Kitchen with Dark Wood Cabinets and White Appliances Design Ideas
Refine by:
Budget
Sort by:Popular Today
1 - 20 of 1,585 photos
Item 1 of 3
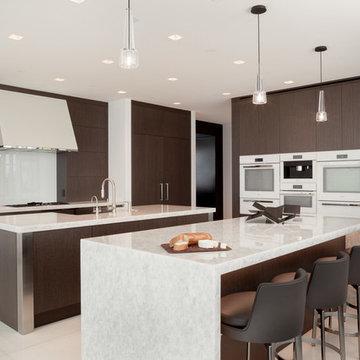
This contemporary kitchen in a luxury condominium is state of the art. The stained *cabinets are contrasted by white glass appliances, stainless steel accents and recycled glass countertops.
The floating wall houses the ovens, microwave, warming steamer on the kitchen side. On the opposite side there is a continuation of the fine woodwork throughout the space .
Refrigerators are completely built-in and clad in the same wood as to appear to be a cabinet.
Stainless drawers complete the base cabinet below the cooktop and create the detail at the corners of the center island. Dishwashers flank the sink and are covered in the same cabinetry forming a seamless effect.
The stone top on the outside island had a waterfall detail and additional storage.
Three pendent lights illuminate the leather swivel barstools with bronze iron bases.
•Photo by Argonaut Architectural•
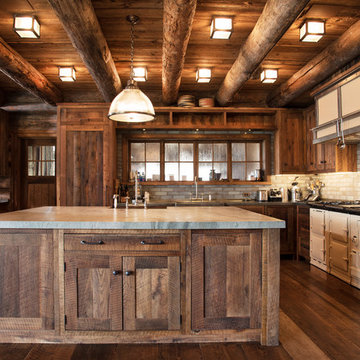
Zupcu Photography Inc.
Photo of a country l-shaped kitchen in New York with shaker cabinets, dark wood cabinets, grey splashback, subway tile splashback, white appliances, dark hardwood floors, with island and brown floor.
Photo of a country l-shaped kitchen in New York with shaker cabinets, dark wood cabinets, grey splashback, subway tile splashback, white appliances, dark hardwood floors, with island and brown floor.
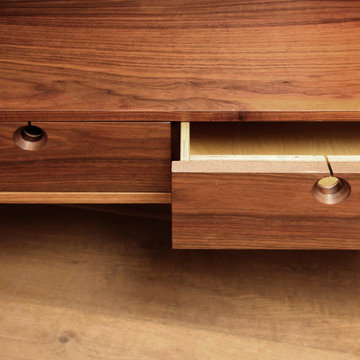
A modern dresser, in solid walnut, for this modern but classic home.
This kitchen was designed around the idea of a ‘modern dresser’. We love rework and renew traditional kitchen typologies and the dresser, as a piece of kitchen furniture, seemed ripe for the challenge.
With the client's love of dark timber, solid walnut was a great choice. Our first move was to float the piece off the floor, which increased the perception of space in the room. It’s a great feature that helps to avoided the bulkiness from which some kitchens suffer. A reading seat was incorporated, complete with Anglepoise lamp, with a backrest lined in solid hardwood.
Walnut was used for all the feature elements in the kitchen, including a floating bookcase and lined entrance way. The drawers and cabinetry, in contrast to the walnut, were finished in a crisp, clean, block grey. A contemporary, white Aga finished the design.
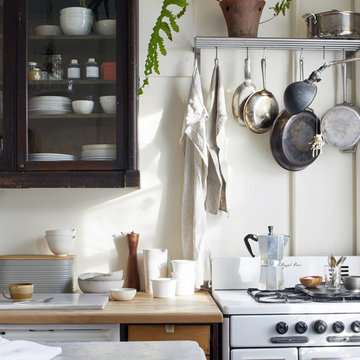
Inspiration for a small country kitchen in New York with glass-front cabinets, marble benchtops, white appliances, with island, white benchtop, dark wood cabinets and white splashback.
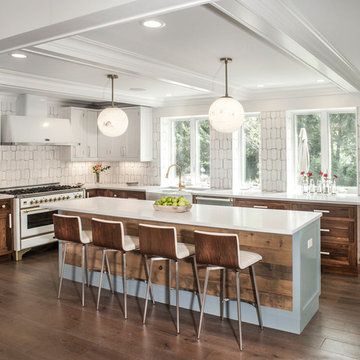
Country l-shaped kitchen in New York with a farmhouse sink, shaker cabinets, dark wood cabinets, white splashback, white appliances, dark hardwood floors, with island, brown floor and white benchtop.
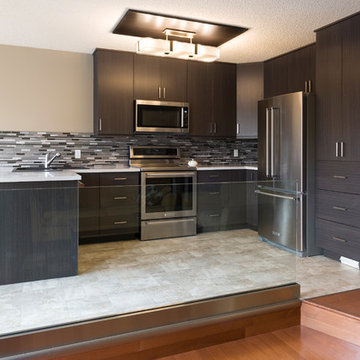
This is an example of a large traditional u-shaped separate kitchen in Other with a double-bowl sink, flat-panel cabinets, dark wood cabinets, solid surface benchtops, multi-coloured splashback, matchstick tile splashback, white appliances, vinyl floors, a peninsula and grey floor.
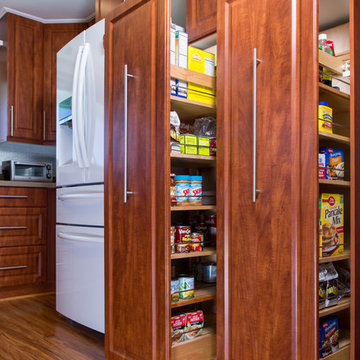
Inspiration for a mid-sized transitional l-shaped separate kitchen in Hawaii with an undermount sink, raised-panel cabinets, dark wood cabinets, quartz benchtops, white splashback, glass tile splashback, white appliances, dark hardwood floors and no island.
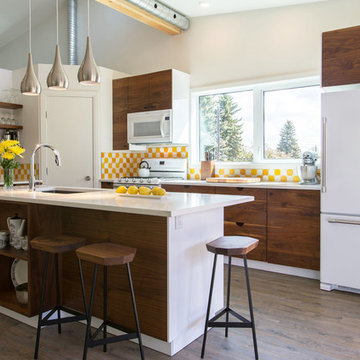
Stools & walnut by Oliver Apt. Photography: Aspen Zettel
This is an example of a small contemporary l-shaped eat-in kitchen in Edmonton with an undermount sink, flat-panel cabinets, dark wood cabinets, quartzite benchtops, yellow splashback, white appliances, vinyl floors and with island.
This is an example of a small contemporary l-shaped eat-in kitchen in Edmonton with an undermount sink, flat-panel cabinets, dark wood cabinets, quartzite benchtops, yellow splashback, white appliances, vinyl floors and with island.
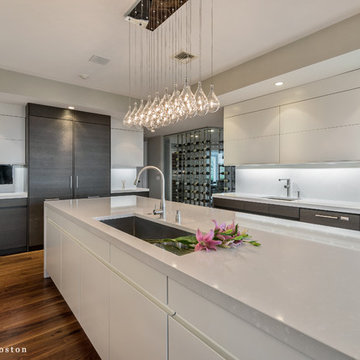
Photo of an expansive contemporary u-shaped kitchen pantry in Boston with an undermount sink, flat-panel cabinets, dark wood cabinets, quartz benchtops, white splashback, glass sheet splashback, white appliances, dark hardwood floors and with island.
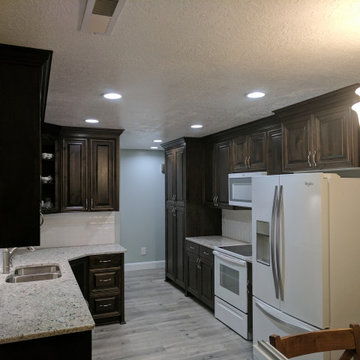
Ogden Kitchen Remodel - Small Cramped Kitchen Turned Into An Open Concept Kitchen
Mid-sized contemporary galley eat-in kitchen in Salt Lake City with an undermount sink, raised-panel cabinets, dark wood cabinets, granite benchtops, white splashback, subway tile splashback, white appliances, laminate floors, no island, grey floor and beige benchtop.
Mid-sized contemporary galley eat-in kitchen in Salt Lake City with an undermount sink, raised-panel cabinets, dark wood cabinets, granite benchtops, white splashback, subway tile splashback, white appliances, laminate floors, no island, grey floor and beige benchtop.
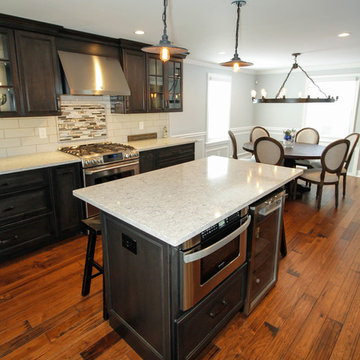
Karolina Zawistowska
Photo of a mid-sized transitional l-shaped eat-in kitchen in New York with an undermount sink, flat-panel cabinets, dark wood cabinets, quartz benchtops, white splashback, ceramic splashback, white appliances, medium hardwood floors, with island and brown floor.
Photo of a mid-sized transitional l-shaped eat-in kitchen in New York with an undermount sink, flat-panel cabinets, dark wood cabinets, quartz benchtops, white splashback, ceramic splashback, white appliances, medium hardwood floors, with island and brown floor.
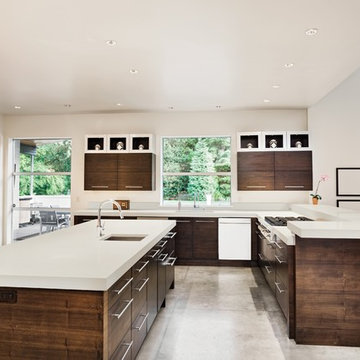
Design ideas for a mid-sized country l-shaped open plan kitchen in Portland with an undermount sink, flat-panel cabinets, dark wood cabinets, solid surface benchtops, white appliances, concrete floors, with island and grey floor.
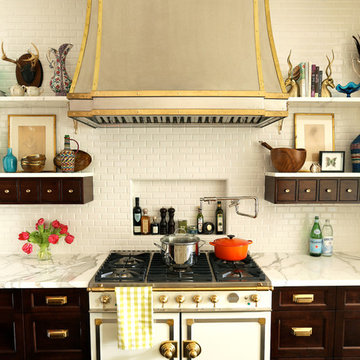
Photo of an eclectic kitchen in Chicago with dark wood cabinets, beige splashback and white appliances.
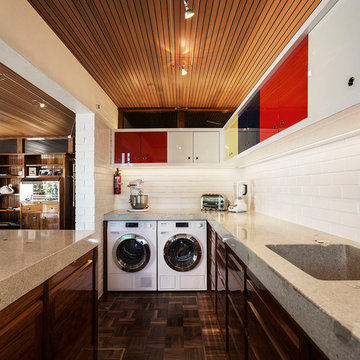
Jessica Chloe Gernat
Inspiration for a small midcentury galley eat-in kitchen in Auckland with a drop-in sink, recessed-panel cabinets, dark wood cabinets, terrazzo benchtops, white splashback, brick splashback, white appliances, dark hardwood floors, no island and brown floor.
Inspiration for a small midcentury galley eat-in kitchen in Auckland with a drop-in sink, recessed-panel cabinets, dark wood cabinets, terrazzo benchtops, white splashback, brick splashback, white appliances, dark hardwood floors, no island and brown floor.
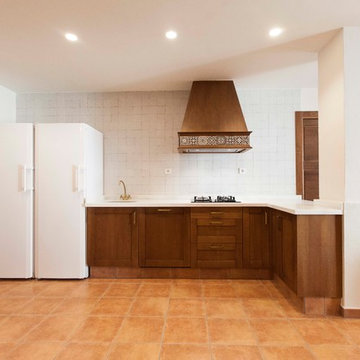
Inspiration for a small country l-shaped open plan kitchen in Valencia with an undermount sink, raised-panel cabinets, dark wood cabinets, marble benchtops, white splashback, ceramic splashback, white appliances, ceramic floors, no island and brown floor.
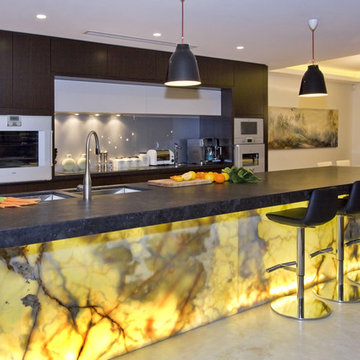
Modern kitchen with stunning Oynx bar-back
This is an example of a contemporary kitchen in Sydney with flat-panel cabinets, dark wood cabinets, grey splashback and white appliances.
This is an example of a contemporary kitchen in Sydney with flat-panel cabinets, dark wood cabinets, grey splashback and white appliances.
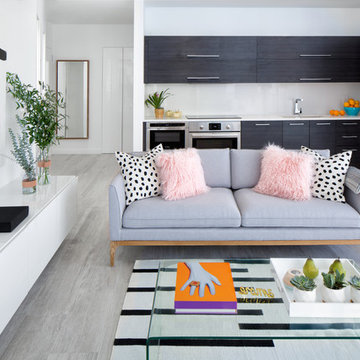
Feature In: Visit Miami Beach Magazine & Island Living
A nice young couple contacted us from Brazil to decorate their newly acquired apartment. We schedule a meeting through Skype and from the very first moment we had a very good feeling this was going to be a nice project and people to work with. We exchanged some ideas, comments, images and we explained to them how we were used to worked with clients overseas and how important was to keep communication opened.
They main concerned was to find a solution for a giant structure leaning column in the main room, as well as how to make the kitchen, dining and living room work together in one considerably small space with few dimensions.
Whether it was a holiday home or a place to rent occasionally, the requirements were simple, Scandinavian style, accent colors and low investment, and so we did it. Once the proposal was signed, we got down to work and in two months the apartment was ready to welcome them with nice scented candles, flowers and delicious Mojitos from their spectacular view at the 41th floor of one of Miami's most modern and tallest building.
Rolando Diaz Photography
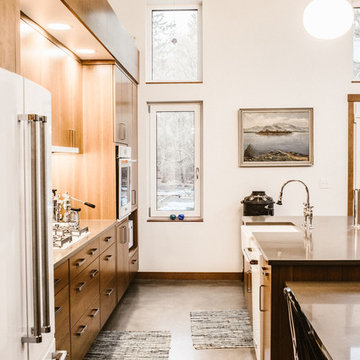
The Ballard Haus is an exciting Passive House design meant to fit onto a more compact urban lot while still providing an open and airy feeling for our clients. We built up to take full advantage of the extra sunlight for solar gain during the winter, and we crafted an open concept floor plan to maximize our client's space and budget.
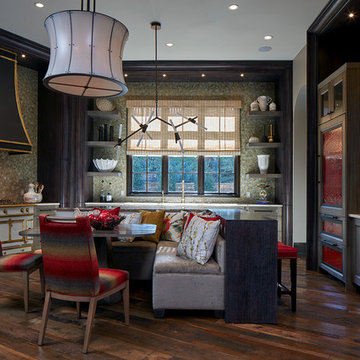
Lack of symmetry in this angled, open floor plan kitchen was the key challenge. The L-shaped island, which I lined up with two of the walls, resolved the issue. The renewable Red Grandis Wood cabinets (eucalyptus) are finished in weathered gray along the perimeter and creamy white on the island. I provided layers of lighting, including the oversized drum chandelier above the table, which is enclosed on the bottom so that the bulbs are not visible. I also chose a branch chandlier above the island workspace and recessed can lights on the ceiling for whole-room illumination.
Photo by Brian Gassel
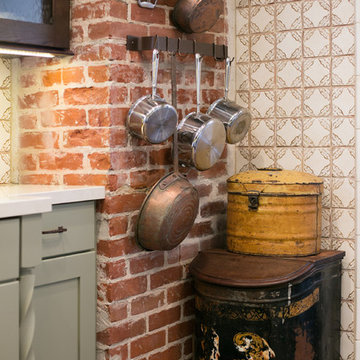
Julie Mikos Photography
Inspiration for a small traditional galley separate kitchen in San Francisco with a farmhouse sink, glass-front cabinets, dark wood cabinets, quartz benchtops, beige splashback, ceramic splashback, white appliances, medium hardwood floors and brown floor.
Inspiration for a small traditional galley separate kitchen in San Francisco with a farmhouse sink, glass-front cabinets, dark wood cabinets, quartz benchtops, beige splashback, ceramic splashback, white appliances, medium hardwood floors and brown floor.
Kitchen with Dark Wood Cabinets and White Appliances Design Ideas
1