Kitchen with White Appliances and Grey Floor Design Ideas
Refine by:
Budget
Sort by:Popular Today
1 - 20 of 2,592 photos
Item 1 of 3

Design ideas for a mid-sized beach style l-shaped open plan kitchen in Central Coast with an undermount sink, flat-panel cabinets, green cabinets, quartz benchtops, white splashback, terra-cotta splashback, white appliances, concrete floors, with island, grey floor and white benchtop.

Design ideas for a contemporary l-shaped open plan kitchen in Perth with an undermount sink, flat-panel cabinets, white cabinets, grey splashback, white appliances, with island, grey floor and white benchtop.

Blueberry english kitchen with white kitchen appliances, slate floor tile and zellige tile backsplash.
Small u-shaped separate kitchen in New York with a farmhouse sink, shaker cabinets, blue cabinets, granite benchtops, white splashback, white appliances, slate floors, no island, grey floor and black benchtop.
Small u-shaped separate kitchen in New York with a farmhouse sink, shaker cabinets, blue cabinets, granite benchtops, white splashback, white appliances, slate floors, no island, grey floor and black benchtop.
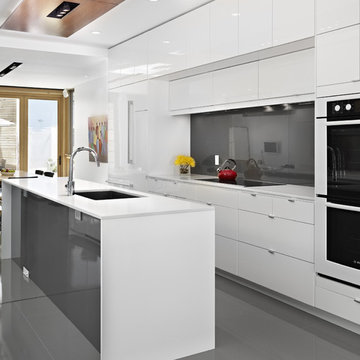
LG House (Edmonton
Design :: thirdstone inc. [^]
Photography :: Merle Prosofsky
Inspiration for a contemporary galley eat-in kitchen in Edmonton with an undermount sink, flat-panel cabinets, white cabinets, black splashback, glass sheet splashback, white appliances, grey floor and white benchtop.
Inspiration for a contemporary galley eat-in kitchen in Edmonton with an undermount sink, flat-panel cabinets, white cabinets, black splashback, glass sheet splashback, white appliances, grey floor and white benchtop.

Large contemporary l-shaped eat-in kitchen in San Diego with flat-panel cabinets, quartz benchtops, an undermount sink, black cabinets, white splashback, white appliances, laminate floors, with island, grey floor and white benchtop.
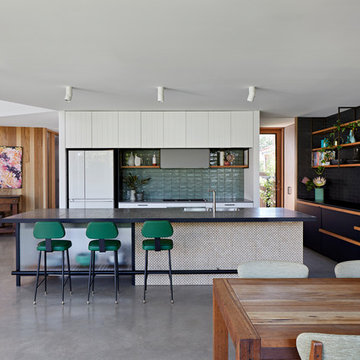
Tatjana Plitt
Scandinavian single-wall open plan kitchen in Melbourne with a drop-in sink, flat-panel cabinets, white cabinets, green splashback, white appliances, concrete floors, with island, grey floor and black benchtop.
Scandinavian single-wall open plan kitchen in Melbourne with a drop-in sink, flat-panel cabinets, white cabinets, green splashback, white appliances, concrete floors, with island, grey floor and black benchtop.
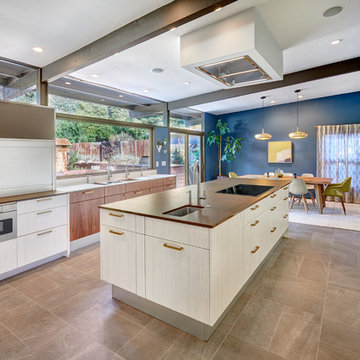
This mid-century modern kitchen was developed with the original architectural elements of its mid-century shell at the heart of its design. Throughout the space, the kitchen’s repetition of alternating dark walnut and light wood uses in the cabinetry and framework reflect the contrast of the dark wooden beams running along the white ceiling. The playful use of two tones intentionally develops unified work zones using all modern day elements and conveniences. For instance, the 5’ galley workstation stands apart with grain-matched walnut cabinetry and stone wrap detail for a furniture-like feeling. The mid-century architecture continued to be an emphasis through design details such as a flush venting system within a drywall structure that conscientiously disappears into the ceiling affording the existing post-and-beams structures and clerestory windows to stand in the forefront.
Along with celebrating the characteristic of the mid-century home the clients wanted to bring the outdoors in. We chose to emphasis the view even more by incorporating a large window centered over the galley kitchen sink. The final result produced a translucent wall that provokes a dialog between the outdoor elements and the natural color tones and materials used throughout the kitchen. While the natural light and views are visible because of the spacious windows, the contemporary kitchens clean geometric lines emphasize the newly introduced natural materials and further integrate the outdoors within the space.
The clients desired to have a designated area for hot drinks such as coffee and tea. To create a station that was easily accessible as well as easily to storage away we incorporated two aluminum tambours together with integrated power lift doors. One tambour acting as the hot drink station and the other acting as an appliance garage. Overall, this minimalistic kitchen is nothing short of functionality and mid-century character.
Photo Credit: Fred Donham of PhotographerLink
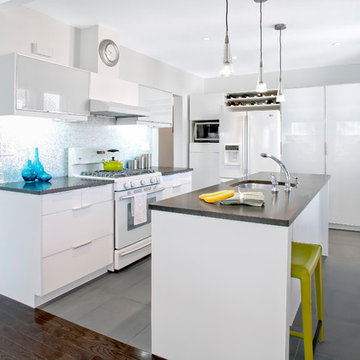
This is an example of a contemporary kitchen in New York with mosaic tile splashback, white appliances, a single-bowl sink, flat-panel cabinets, white cabinets, metallic splashback, granite benchtops and grey floor.
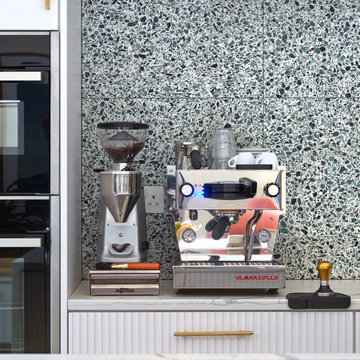
Large contemporary galley eat-in kitchen in London with an undermount sink, flat-panel cabinets, white cabinets, solid surface benchtops, travertine splashback, white appliances, ceramic floors, with island, grey floor and white benchtop.
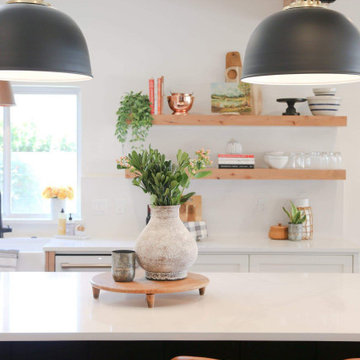
Before, there was a U-shaped kitchen work area. The stove was in the center of the room. The wall opposite the sink was heavy with cabinetry. And a breakfast nook and dining room flanked both sides of the kitchen. There was builder grade tile on the floors, counters, and backsplash. The homeowners stressed to Clarissa that they were unhappy with the function of the kitchen. They needed more prep area as well as desired a more functional pantry space.
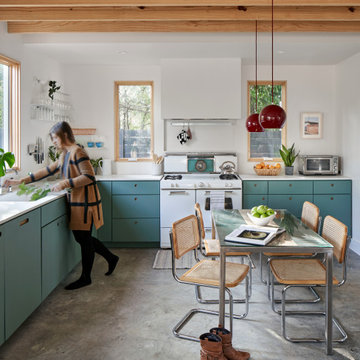
A boho kitchen with a "modern retro" vibe in the heart of Austin! We painted the lower cabinets in Benjamin Moore's BM 706 "Cedar Mountains", and the walls in BM OC-145 "Atrium White". The minimal open shelving keeps this space feeling open and fresh, and the wood beams and Scandinavian chairs bring in the right amount of warmth!
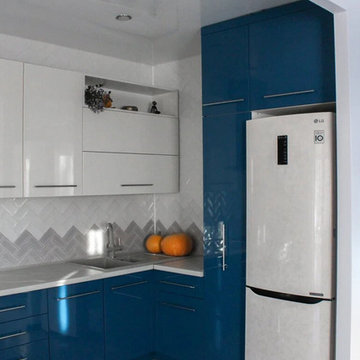
A young family with kids purchased their first home and contacted me with the task to design an upbeat and energetic space for them, which also will have all the functionality they needed. There were some restrains - a load-bearing beam ran across the space leaving very little wall space on the left available.
We've chosen European size appliances and creatively resolved the corner to allow the sink placement.
and added a ton of color and shine.
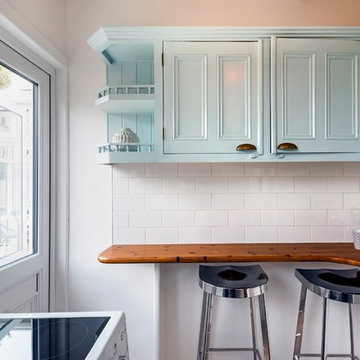
Tomasz Juszczak
Photo of a small traditional u-shaped kitchen pantry in Dublin with a drop-in sink, beaded inset cabinets, turquoise cabinets, wood benchtops, white splashback, ceramic splashback, white appliances, laminate floors, no island, grey floor and white benchtop.
Photo of a small traditional u-shaped kitchen pantry in Dublin with a drop-in sink, beaded inset cabinets, turquoise cabinets, wood benchtops, white splashback, ceramic splashback, white appliances, laminate floors, no island, grey floor and white benchtop.
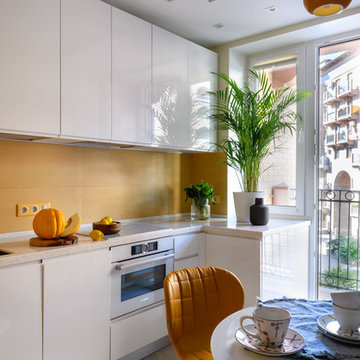
Ольга Алексеенко
This is an example of a small contemporary l-shaped separate kitchen in Moscow with an undermount sink, white cabinets, solid surface benchtops, yellow splashback, white appliances, porcelain floors, no island, grey floor, flat-panel cabinets and white benchtop.
This is an example of a small contemporary l-shaped separate kitchen in Moscow with an undermount sink, white cabinets, solid surface benchtops, yellow splashback, white appliances, porcelain floors, no island, grey floor, flat-panel cabinets and white benchtop.
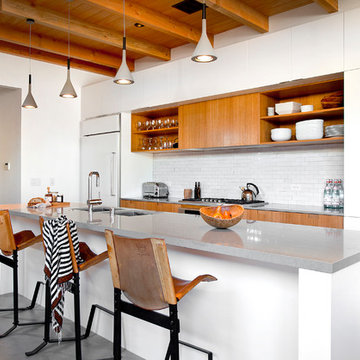
Adrian Tiemens Photography
Photo of a large contemporary single-wall kitchen in Los Angeles with an undermount sink, flat-panel cabinets, white cabinets, white splashback, subway tile splashback, white appliances, concrete floors, with island, grey floor and grey benchtop.
Photo of a large contemporary single-wall kitchen in Los Angeles with an undermount sink, flat-panel cabinets, white cabinets, white splashback, subway tile splashback, white appliances, concrete floors, with island, grey floor and grey benchtop.
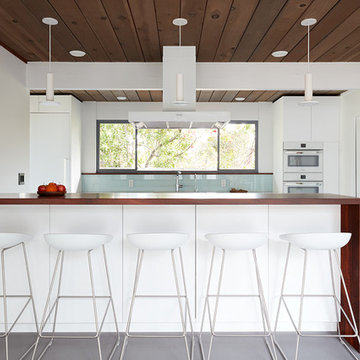
Klopf Architecture and Jesse Ososki Art remodeled an existing Eichler atrium home into a brighter, more open, and more functional version of its original self.
The goals were to preserve the Eichler look and feel without the need to strictly adhere to it. The scope of work included re-configuring the master bedroom/bath, the kitchen, and the hall bath/laundry area, as well as updating interior finishes throughout to be more sophisticated.
The owners are detail-oriented and were very involved in the design process, down to the selection of lighting controls and stainless steel faceplates.Their design aesthetic leans toward the Scandinavian — light and bright, with simple straight lines and pure geometric shapes.
The finish flooring is large porcelain tile (24” x 24”) in a neutral grey tone, providing a uniform backdrop against which other materials can stand out. The same tile continues into the shower floor (with a different finish texture for slip-resistance) and up the shower/tub walls (in a smaller size). Heath Classic Field ceramic tile in Modern Blue was used sparingly, to add color at the hall bath vanity backsplash and at the shampoo niches in both bathrooms. Back-painted soda glass in pale blue to match the Heath tile was used at the kitchen backsplash. This same accent color was also used at the front entry atrium door. Kitchen cabinetry, countertops, appliances, and light fixtures are all white, making the kitchen feel more airy and light. Countertops are Caesarstone Blizzard.
The owners chose to keep some of the original Eichler elements: the concrete masonry fireplace; the stained tongue-and-groove redwood ceiling decking; and the luan wall paneling. The luan paneling was lightly sanded, cleaned, and re-stained. The owners also kept an added element that was installed by a previous owner: sliding shoji panels at all bedroom windows and sliding glass doors, for both privacy and sun control. Grooves were cut into the new tile flooring for the shoji panels to slide in, creating a more integrated look. Walnut was used to add warmth and contrast at the kitchen bar top and niche, the bathroom vanities, and the window sill/ledge under the kitchen window.
This Burlingame Eichler Remodel is a 2,121 sf, 4 bedroom/2 bath home located in the heart of Silicon Valley.
Klopf Architecture Project Team: John Klopf, Klara Kevane and Yegvenia Torres Zavala
Contractor: Jesse Ososki Art
Structural Engineer: Emmanuel Pun
Photography ©2018 Mariko Reed
Location: Burlingame, CA
Year completed: 2017
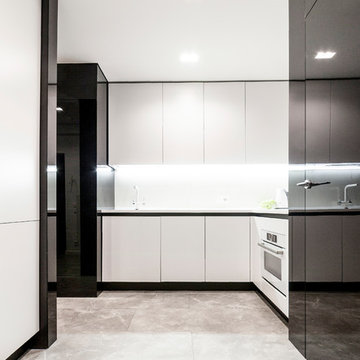
Маслов Петр
Inspiration for a mid-sized contemporary l-shaped open plan kitchen in Other with an undermount sink, flat-panel cabinets, solid surface benchtops, porcelain splashback, white appliances, porcelain floors, grey floor, white benchtop, white splashback and no island.
Inspiration for a mid-sized contemporary l-shaped open plan kitchen in Other with an undermount sink, flat-panel cabinets, solid surface benchtops, porcelain splashback, white appliances, porcelain floors, grey floor, white benchtop, white splashback and no island.
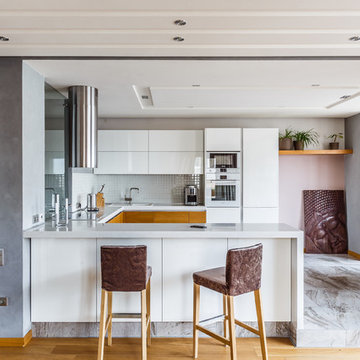
Сааков Константин
Design ideas for a mid-sized contemporary u-shaped open plan kitchen in Other with flat-panel cabinets, white cabinets, solid surface benchtops, white splashback, mosaic tile splashback, white appliances, porcelain floors, grey floor, a drop-in sink and a peninsula.
Design ideas for a mid-sized contemporary u-shaped open plan kitchen in Other with flat-panel cabinets, white cabinets, solid surface benchtops, white splashback, mosaic tile splashback, white appliances, porcelain floors, grey floor, a drop-in sink and a peninsula.
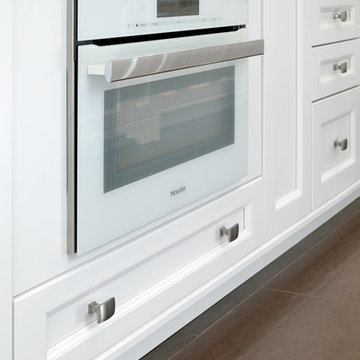
Built-In Microwave cabinet, located in the island.
Expansive transitional l-shaped eat-in kitchen in Toronto with an undermount sink, raised-panel cabinets, white cabinets, quartz benchtops, blue splashback, subway tile splashback, white appliances, porcelain floors, with island and grey floor.
Expansive transitional l-shaped eat-in kitchen in Toronto with an undermount sink, raised-panel cabinets, white cabinets, quartz benchtops, blue splashback, subway tile splashback, white appliances, porcelain floors, with island and grey floor.

Inspiration for an expansive modern single-wall eat-in kitchen in Other with a single-bowl sink, flat-panel cabinets, grey cabinets, tile benchtops, white splashback, glass sheet splashback, white appliances, with island, grey floor and grey benchtop.
Kitchen with White Appliances and Grey Floor Design Ideas
1