Kitchen with White Appliances and Marble Floors Design Ideas
Refine by:
Budget
Sort by:Popular Today
1 - 20 of 373 photos

White Kitchen in East Cobb Modern Home.
Brass hardware.
Interior design credit: Design & Curations
Photo by Elizabeth Lauren Granger Photography
Design ideas for a mid-sized transitional single-wall open plan kitchen in Atlanta with a farmhouse sink, flat-panel cabinets, white cabinets, quartz benchtops, multi-coloured splashback, ceramic splashback, white appliances, marble floors, with island, white floor and white benchtop.
Design ideas for a mid-sized transitional single-wall open plan kitchen in Atlanta with a farmhouse sink, flat-panel cabinets, white cabinets, quartz benchtops, multi-coloured splashback, ceramic splashback, white appliances, marble floors, with island, white floor and white benchtop.
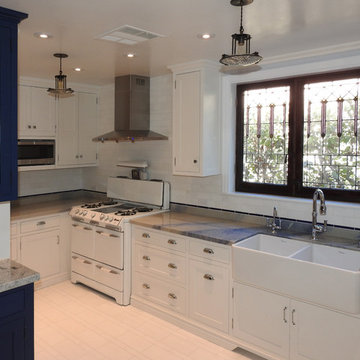
Reconfigure an dark and cramped original kitchen, laundry porch and bathroom to accommodate a more generous kitchen and bathroom. The laundry room was moved to another space closer to the bedrooms. The bathroom had to be accessible from both the adjacent bedroom and the hallway. The Client wanted to keep the feeling of the original house's style plus reuse her vintage stove and create a space she would love to cook in with great light and modern conveniences.
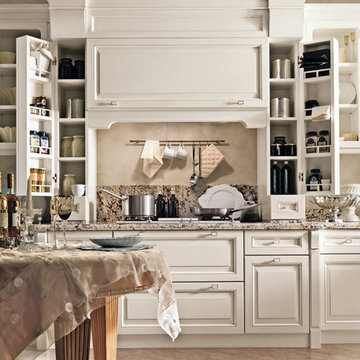
Cucina in legno massiccio laccata e top in granito
Mid-sized traditional l-shaped eat-in kitchen in Catania-Palermo with an undermount sink, raised-panel cabinets, white cabinets, granite benchtops, pink splashback, granite splashback, white appliances, marble floors, no island, pink floor, pink benchtop and recessed.
Mid-sized traditional l-shaped eat-in kitchen in Catania-Palermo with an undermount sink, raised-panel cabinets, white cabinets, granite benchtops, pink splashback, granite splashback, white appliances, marble floors, no island, pink floor, pink benchtop and recessed.
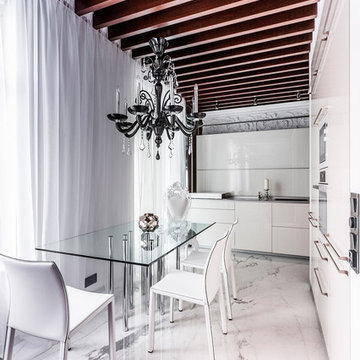
Eclectic l-shaped open plan kitchen in Saint Petersburg with flat-panel cabinets, white cabinets, no island, marble floors and white appliances.
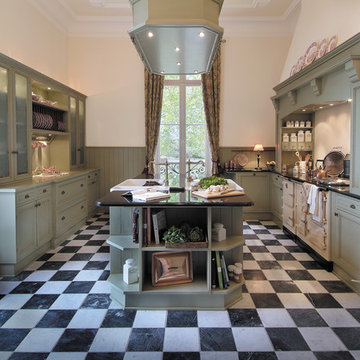
Schlossküche mit zweiseitiger Arbeitsinsel
Large country galley separate kitchen in Dusseldorf with a farmhouse sink, marble floors, white splashback, with island, shaker cabinets, multi-coloured floor and white appliances.
Large country galley separate kitchen in Dusseldorf with a farmhouse sink, marble floors, white splashback, with island, shaker cabinets, multi-coloured floor and white appliances.
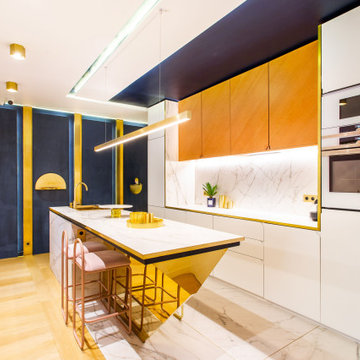
This is an example of a mid-sized contemporary single-wall open plan kitchen in Paris with an integrated sink, beaded inset cabinets, light wood cabinets, marble benchtops, white splashback, marble splashback, white appliances, marble floors, with island, white floor, white benchtop and recessed.
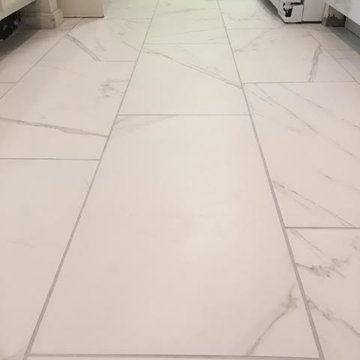
Inspiration for a mid-sized traditional kitchen in DC Metro with raised-panel cabinets, white cabinets, white splashback, ceramic splashback, white appliances and marble floors.
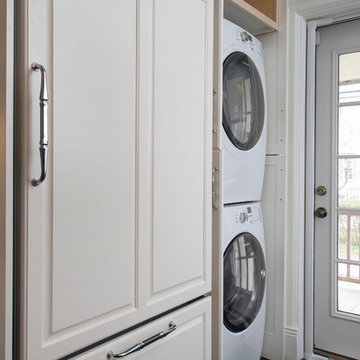
Charming and Creative Kitchen inspired by the Tudor style of the home... This kitchen is small but filled with a working pantry area, hidden washer and dryer, and even a small radius eat in dining table...
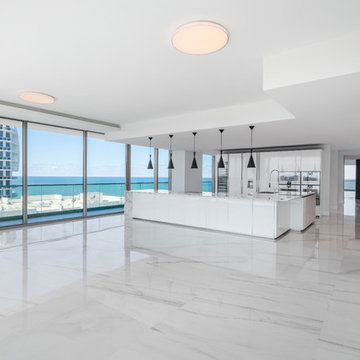
Inspiration for a large modern galley open plan kitchen in Miami with an undermount sink, flat-panel cabinets, white cabinets, marble benchtops, white appliances, marble floors, with island, white floor and white benchtop.
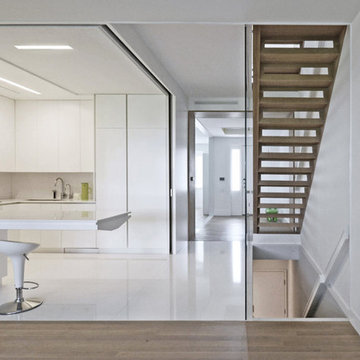
Photo of a large modern galley open plan kitchen in New York with flat-panel cabinets, white cabinets, white splashback, white appliances, no island, white floor, an undermount sink, solid surface benchtops, marble floors and white benchtop.
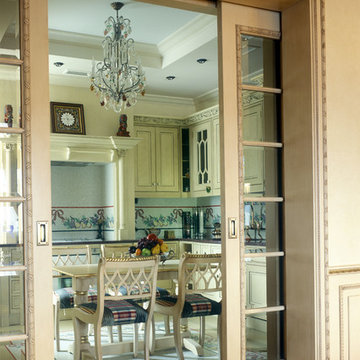
авторы: Михаил и Дмитрий Ганевич
This is an example of a mid-sized traditional l-shaped separate kitchen in Moscow with a double-bowl sink, raised-panel cabinets, beige cabinets, marble benchtops, multi-coloured splashback, mosaic tile splashback, white appliances, marble floors, multi-coloured floor and red benchtop.
This is an example of a mid-sized traditional l-shaped separate kitchen in Moscow with a double-bowl sink, raised-panel cabinets, beige cabinets, marble benchtops, multi-coloured splashback, mosaic tile splashback, white appliances, marble floors, multi-coloured floor and red benchtop.
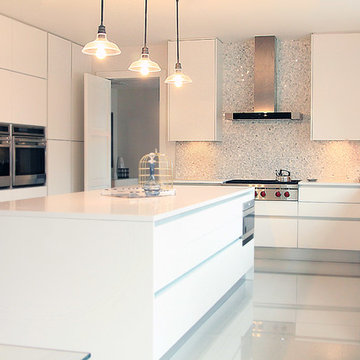
”Miami modern"
New York and New Jersey Interior Designers
Cruelty free interior design
Vegan interior design
animal friendly interior design
humane interior design
Autism
Sensory interior design
“Contemporary Interior Designers”
“Modern Interior Designers”
“Coco Plum Interior Designers”
“Sunny Isles Interior Designers”
“Pinecrest Interior Designers”
"South Florida designers"
“Best Miami Designers”
"Miami interiors"
"Miami decor"
“Miami Beach Designers”
“Best Miami Interior Designers”
“Miami Beach Interiors”
“Luxurious Design in Miami”
"Top designers"
"Deco Miami"
"Luxury interiors"
“Miami Beach Luxury Interiors”
“Miami Interior Design”
“Miami Interior Design Firms”
"Beach front"
“Top Interior Designers”
"top decor"
“Top Miami Decorators”
"Miami luxury condos"
"modern interiors"
"Modern”
"Pent house design"
"white interiors"
“Top Miami Interior Decorators”
“Top Miami Interior Designers”
“Modern Designers in Miami”
DiMare Design
Deborah Rosenberg
786-629-9581
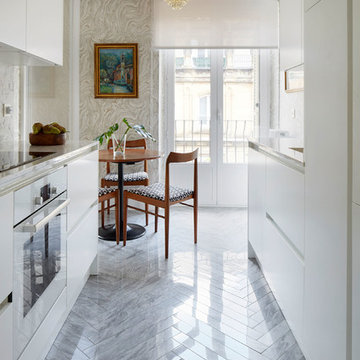
Fotografia: Inaki Caperochipi Photography.
Decoración: Elisabet Brion interiorista
Design ideas for a mid-sized contemporary galley kitchen in Other with flat-panel cabinets, white cabinets, quartz benchtops, white appliances, marble floors, white benchtop, no island and grey floor.
Design ideas for a mid-sized contemporary galley kitchen in Other with flat-panel cabinets, white cabinets, quartz benchtops, white appliances, marble floors, white benchtop, no island and grey floor.

Projet livré fin novembre 2022, budget tout compris 100 000 € : un appartement de vieille dame chic avec seulement deux chambres et des prestations datées, à transformer en appartement familial de trois chambres, moderne et dans l'esprit Wabi-sabi : épuré, fonctionnel, minimaliste, avec des matières naturelles, de beaux meubles en bois anciens ou faits à la main et sur mesure dans des essences nobles, et des objets soigneusement sélectionnés eux aussi pour rappeler la nature et l'artisanat mais aussi le chic classique des ambiances méditerranéennes de l'Antiquité qu'affectionnent les nouveaux propriétaires.
La salle de bain a été réduite pour créer une cuisine ouverte sur la pièce de vie, on a donc supprimé la baignoire existante et déplacé les cloisons pour insérer une cuisine minimaliste mais très design et fonctionnelle ; de l'autre côté de la salle de bain une cloison a été repoussée pour gagner la place d'une très grande douche à l'italienne. Enfin, l'ancienne cuisine a été transformée en chambre avec dressing (à la place de l'ancien garde manger), tandis qu'une des chambres a pris des airs de suite parentale, grâce à une grande baignoire d'angle qui appelle à la relaxation.
Côté matières : du noyer pour les placards sur mesure de la cuisine qui se prolongent dans la salle à manger (avec une partie vestibule / manteaux et chaussures, une partie vaisselier, et une partie bibliothèque).
On a conservé et restauré le marbre rose existant dans la grande pièce de réception, ce qui a grandement contribué à guider les autres choix déco ; ailleurs, les moquettes et carrelages datés beiges ou bordeaux ont été enlevés et remplacés par du béton ciré blanc coco milk de chez Mercadier. Dans la salle de bain il est même monté aux murs dans la douche !
Pour réchauffer tout cela : de la laine bouclette, des tapis moelleux ou à l'esprit maison de vanaces, des fibres naturelles, du lin, de la gaze de coton, des tapisseries soixante huitardes chinées, des lampes vintage, et un esprit revendiqué "Mad men" mêlé à des vibrations douces de finca ou de maison grecque dans les Cyclades...
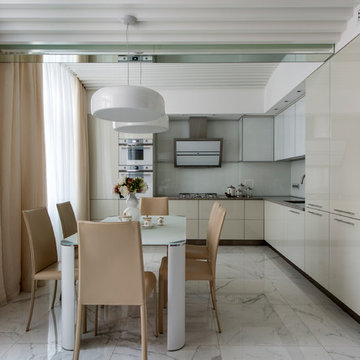
Архитектор Черняева Юлия (АRCHCONCEPT)
фотограф Камачкин Александр
Design ideas for a large contemporary l-shaped eat-in kitchen in Moscow with an undermount sink, grey cabinets, granite benchtops, white splashback, glass sheet splashback, white appliances, marble floors, no island and flat-panel cabinets.
Design ideas for a large contemporary l-shaped eat-in kitchen in Moscow with an undermount sink, grey cabinets, granite benchtops, white splashback, glass sheet splashback, white appliances, marble floors, no island and flat-panel cabinets.
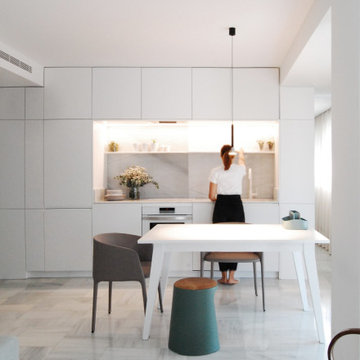
This is an example of a small modern single-wall open plan kitchen in Other with flat-panel cabinets, white cabinets, marble benchtops, grey splashback, marble splashback, white appliances, marble floors, no island, grey floor and grey benchtop.
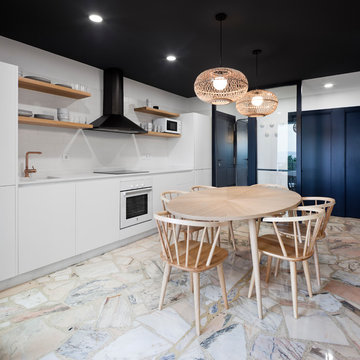
Fotografía Roi Alonso
Contemporary single-wall eat-in kitchen in Other with an integrated sink, flat-panel cabinets, white cabinets, white splashback, white appliances, marble floors, no island, white benchtop and beige floor.
Contemporary single-wall eat-in kitchen in Other with an integrated sink, flat-panel cabinets, white cabinets, white splashback, white appliances, marble floors, no island, white benchtop and beige floor.
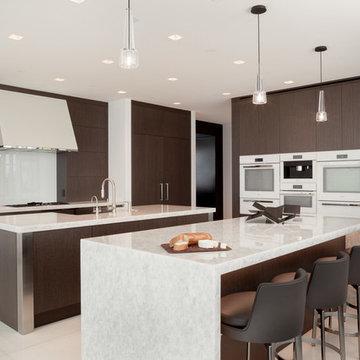
This contemporary kitchen in a luxury condominium is state of the art. The stained *cabinets are contrasted by white glass appliances, stainless steel accents and recycled glass countertops.
The floating wall houses the ovens, microwave, warming steamer on the kitchen side. On the opposite side there is a continuation of the fine woodwork throughout the space .
Refrigerators are completely built-in and clad in the same wood as to appear to be a cabinet.
Stainless drawers complete the base cabinet below the cooktop and create the detail at the corners of the center island. Dishwashers flank the sink and are covered in the same cabinetry forming a seamless effect.
The stone top on the outside island had a waterfall detail and additional storage.
Three pendent lights illuminate the leather swivel barstools with bronze iron bases.
•Photo by Argonaut Architectural•
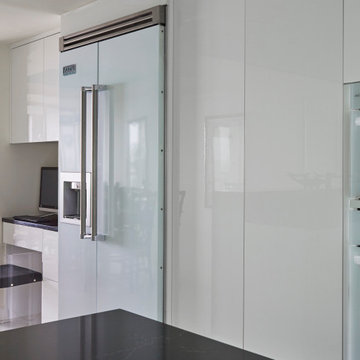
Mid-sized contemporary l-shaped eat-in kitchen with an undermount sink, flat-panel cabinets, white cabinets, quartz benchtops, multi-coloured splashback, white appliances, marble floors, with island, white floor and black benchtop.
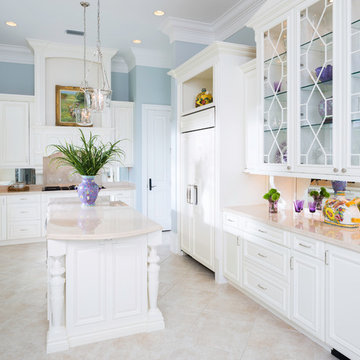
Large traditional u-shaped eat-in kitchen in Miami with an undermount sink, raised-panel cabinets, white cabinets, marble benchtops, beige splashback, glass sheet splashback, white appliances, marble floors and with island.
Kitchen with White Appliances and Marble Floors Design Ideas
1