Kitchen with White Appliances and multiple Islands Design Ideas
Refine by:
Budget
Sort by:Popular Today
1 - 20 of 835 photos
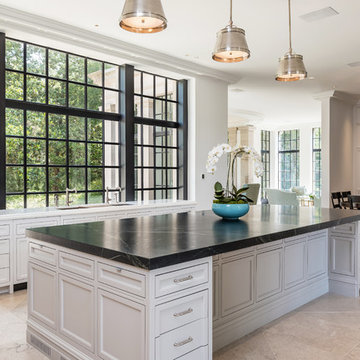
Stephen Reed Photography
Photo of an expansive traditional eat-in kitchen in Dallas with an undermount sink, recessed-panel cabinets, white cabinets, quartzite benchtops, grey splashback, stone slab splashback, white appliances, limestone floors, multiple islands, beige floor and white benchtop.
Photo of an expansive traditional eat-in kitchen in Dallas with an undermount sink, recessed-panel cabinets, white cabinets, quartzite benchtops, grey splashback, stone slab splashback, white appliances, limestone floors, multiple islands, beige floor and white benchtop.
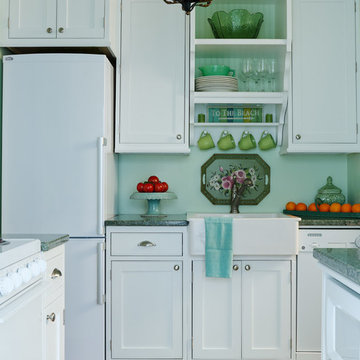
Gridley + Graves Photographers
Design ideas for a beach style kitchen in Chicago with a farmhouse sink, shaker cabinets, white cabinets, white appliances, medium hardwood floors and multiple islands.
Design ideas for a beach style kitchen in Chicago with a farmhouse sink, shaker cabinets, white cabinets, white appliances, medium hardwood floors and multiple islands.
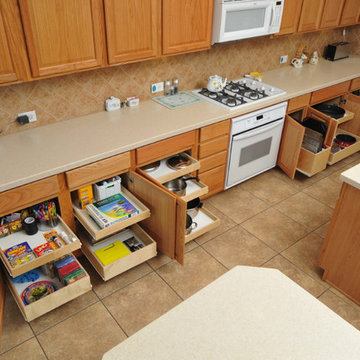
Photo of a mid-sized traditional galley open plan kitchen in Austin with raised-panel cabinets, medium wood cabinets, white appliances, travertine floors, solid surface benchtops, beige splashback, ceramic splashback and multiple islands.
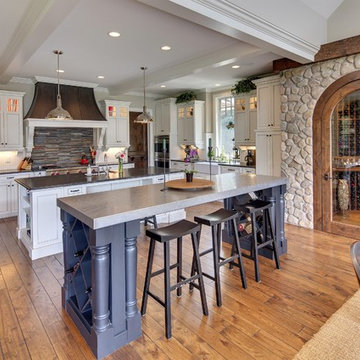
Spacecrafting
Design ideas for a country l-shaped eat-in kitchen in Minneapolis with a farmhouse sink, shaker cabinets, white cabinets, grey splashback, stone tile splashback, white appliances, dark hardwood floors and multiple islands.
Design ideas for a country l-shaped eat-in kitchen in Minneapolis with a farmhouse sink, shaker cabinets, white cabinets, grey splashback, stone tile splashback, white appliances, dark hardwood floors and multiple islands.
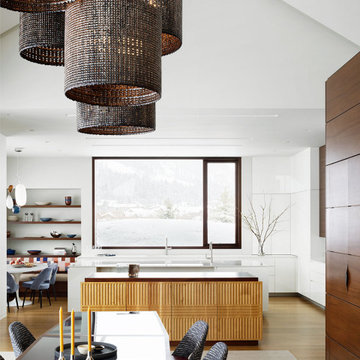
As one moves from exterior to interior, material treatments become increasingly refined. A rich interior palette combines warm mahogany millwork, white oak flooring, rugged stone, and smooth plaster walls.
Residential architecture by CLB, interior design by CLB and Pepe Lopez Design, Inc. Jackson, Wyoming – Bozeman, Montana.
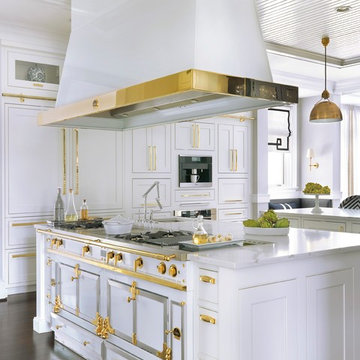
The hub of the home includes the kitchen with midnight blue & white custom cabinets by Beck Allen Cabinetry, a quaint banquette & an artful La Cornue range that are all highlighted with brass hardware. The kitchen connects to the living space with a cascading see-through fireplace that is surfaced with an undulating textural tile.

This is an example of a contemporary eat-in kitchen in Los Angeles with a drop-in sink, flat-panel cabinets, light wood cabinets, limestone benchtops, white splashback, limestone splashback, white appliances, light hardwood floors, multiple islands, beige floor and white benchtop.
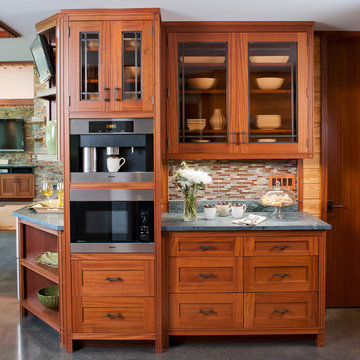
Crown Point Cabinetry
Inspiration for a large arts and crafts u-shaped open plan kitchen in Phoenix with a drop-in sink, recessed-panel cabinets, medium wood cabinets, soapstone benchtops, multi-coloured splashback, mosaic tile splashback, white appliances, concrete floors, multiple islands and grey floor.
Inspiration for a large arts and crafts u-shaped open plan kitchen in Phoenix with a drop-in sink, recessed-panel cabinets, medium wood cabinets, soapstone benchtops, multi-coloured splashback, mosaic tile splashback, white appliances, concrete floors, multiple islands and grey floor.
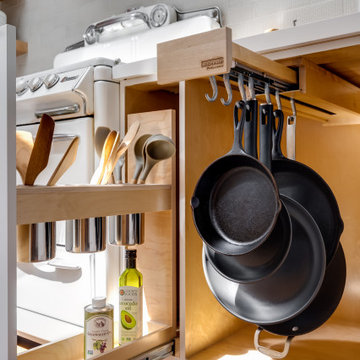
Mid-sized contemporary u-shaped eat-in kitchen in Los Angeles with an undermount sink, flat-panel cabinets, white cabinets, quartz benchtops, white splashback, stone slab splashback, white appliances, light hardwood floors, multiple islands, white benchtop and vaulted.
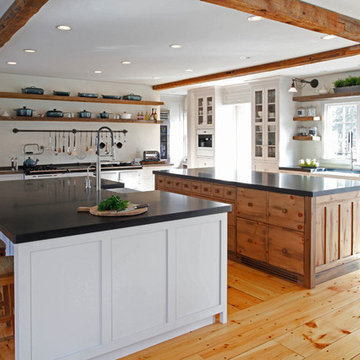
A full view of this welcoming room in an antique onion barn. The island in the foreground is for wash up and seating. The pine island was adapted from a chest the homeowner inherited. Great efforts were made to make an all-new island look like an old pine chest.
Photo by Mary Ellen Hendricks
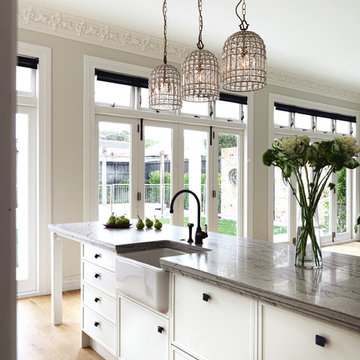
Designer Natalie Du Bois
Photographer Jane Usher
Inspiration for a large traditional l-shaped kitchen in Auckland with a farmhouse sink, raised-panel cabinets, white cabinets, quartzite benchtops, white splashback, white appliances, light hardwood floors and multiple islands.
Inspiration for a large traditional l-shaped kitchen in Auckland with a farmhouse sink, raised-panel cabinets, white cabinets, quartzite benchtops, white splashback, white appliances, light hardwood floors and multiple islands.

Walls removed to enlarge kitchen and open into the family room . Windows from ceiling to countertop for more light. Coffered ceiling adds dimension. This modern white kitchen also features two islands and two large islands.
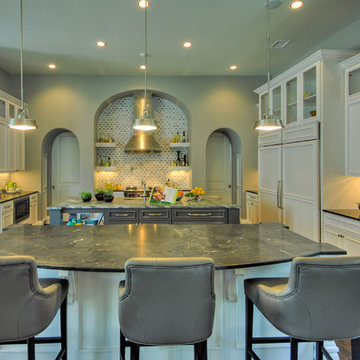
SilverLeaf Custom Homes' San Antonio 2012 Parade of Homes Entry. Interior Design by Interiors by KM. Photos Courtesy: Siggi Ragnar.
Large contemporary u-shaped eat-in kitchen in Austin with an undermount sink, shaker cabinets, white cabinets, granite benchtops, grey splashback, porcelain splashback, white appliances, dark hardwood floors and multiple islands.
Large contemporary u-shaped eat-in kitchen in Austin with an undermount sink, shaker cabinets, white cabinets, granite benchtops, grey splashback, porcelain splashback, white appliances, dark hardwood floors and multiple islands.
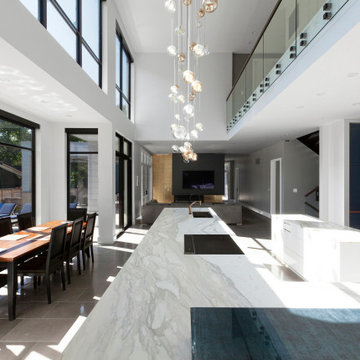
Modern Kitchen opens to two-story space, south window wall, and adjacent breakfast nook - Old Northside Historic Neighborhood, Indianapolis - Architect: HAUS | Architecture For Modern Lifestyles - Builder: ZMC Custom Homes
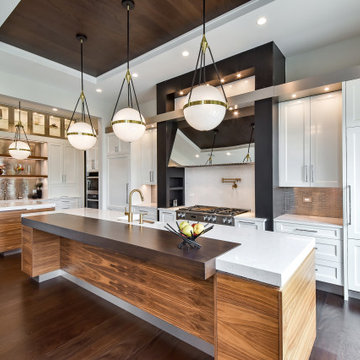
A symmetrical kitchen opens to the family room in this open floor plan. The island provides a thick wood eating ledge with a dekton work surface. A grey accent around the cooktop is split by the metallic soffit running through the space. A smaller work kitchen/open pantry is off to one side for additional prep space.
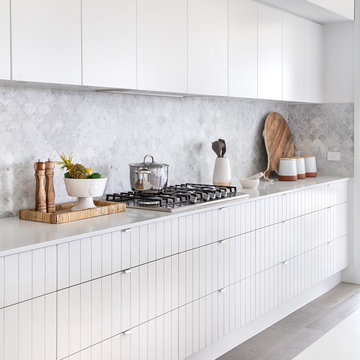
Photo of a large beach style galley kitchen pantry in Sydney with a drop-in sink, shaker cabinets, white cabinets, solid surface benchtops, glass sheet splashback, white appliances, cement tiles, multiple islands, grey floor and white benchtop.
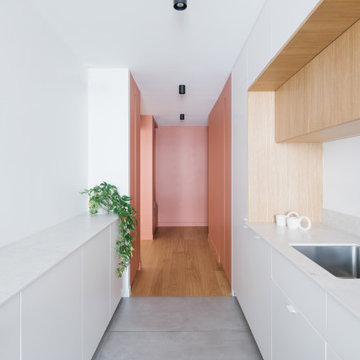
Cuisine en longueur donnant sur l'espace d'entrée.
This is an example of a large single-wall open plan kitchen in Paris with an undermount sink, beaded inset cabinets, white cabinets, quartzite benchtops, white splashback, white appliances, concrete floors, multiple islands, grey floor and white benchtop.
This is an example of a large single-wall open plan kitchen in Paris with an undermount sink, beaded inset cabinets, white cabinets, quartzite benchtops, white splashback, white appliances, concrete floors, multiple islands, grey floor and white benchtop.
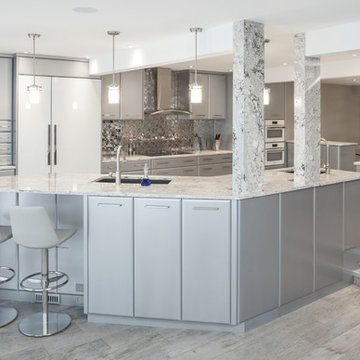
This super modern metallic silver kitchen is so gorgeous. I just love it!
photo by Micheal Heywood
This is an example of a large modern single-wall eat-in kitchen in Calgary with an undermount sink, flat-panel cabinets, grey cabinets, quartz benchtops, metallic splashback, white appliances, multiple islands, grey floor and multi-coloured benchtop.
This is an example of a large modern single-wall eat-in kitchen in Calgary with an undermount sink, flat-panel cabinets, grey cabinets, quartz benchtops, metallic splashback, white appliances, multiple islands, grey floor and multi-coloured benchtop.
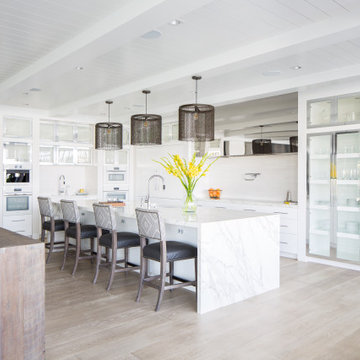
Photo of an expansive beach style l-shaped open plan kitchen in Orange County with glass-front cabinets, white cabinets, marble benchtops, white appliances, multiple islands and white benchtop.
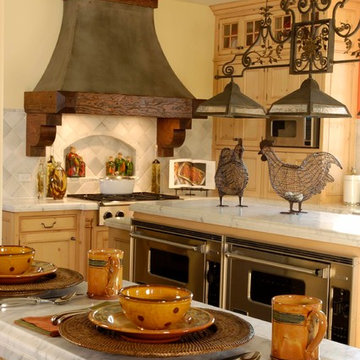
http://www.pickellbuilders.com. Photography by Linda Oyama Bryan. Country French Recessed Panel Knotty Pine Kitchen with Zinc Hood. Carrara marble countertops and backsplash.
Kitchen with White Appliances and multiple Islands Design Ideas
1