Kitchen with Stone Slab Splashback and White Appliances Design Ideas
Refine by:
Budget
Sort by:Popular Today
1 - 20 of 1,777 photos

Inspiration for a transitional l-shaped kitchen in Phoenix with an undermount sink, black cabinets, white splashback, stone slab splashback, white appliances, medium hardwood floors, with island, brown floor and grey benchtop.

Soft green viens in the Vermont Danby marble on the backsplash and counters picks up the cabinetry collor. the beams overhead extend from the kitchen, through the dining room, and into the living room beyond.
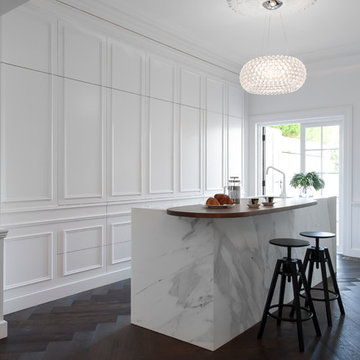
Recently, Liebke Projects joined the team at Minosa Design to refresh a then rundown three level 1900’s Victorian terrace in Woollahra, resulting in this stylish, clean ‘Hidden Kitchen’.
BUILD Liebke Projects
DESIGN Minosa Design
IMAGES Nicole England
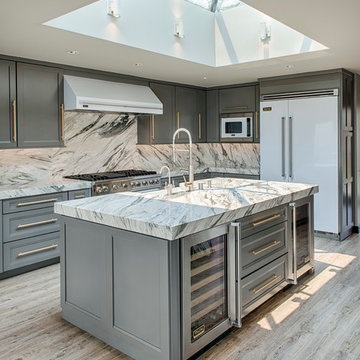
Mel Carll
Contemporary l-shaped kitchen in Los Angeles with recessed-panel cabinets, grey cabinets, multi-coloured splashback, stone slab splashback, white appliances and with island.
Contemporary l-shaped kitchen in Los Angeles with recessed-panel cabinets, grey cabinets, multi-coloured splashback, stone slab splashback, white appliances and with island.
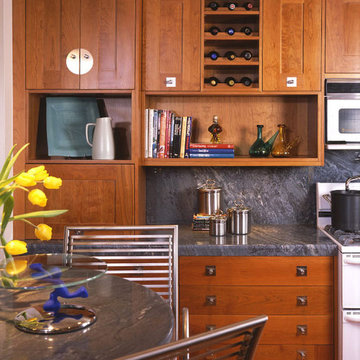
Wrapped in a contemporary shell, this house features custom Cherrywood cabinets with blue granite countertops throughout the kitchen to connect its coastal environment.
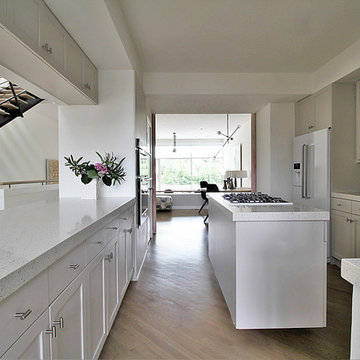
Beautiful kitchen remodel. Matte finish cxabinet paint with quartz counters. All white appliances. More images on our website: http://www.romero-obeji-interiordesign.com
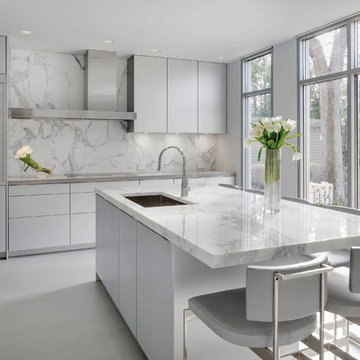
"Let There Be Light" by Poggenpohl. Splendidly designed cabinetry, gorgeous countertops, backsplash and seamless Sub-Zero and Wolf application complete this custom kitchen.
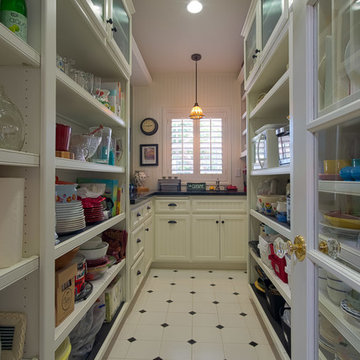
An addition inspired by a picture of a butler's pantry. A place for storage, entertaining, and relaxing. Craftsman decorating inspired by the Ahwahnee Hotel in Yosemite. The owners and I, with a bottle of red wine, drew out the final design of the pantry in pencil on the newly drywalled walls. The cabinet maker then came over for final measurements.
This was part of a larger addition. See "Yosemite Inspired Family Room" for more photos.
Doug Wade Photography
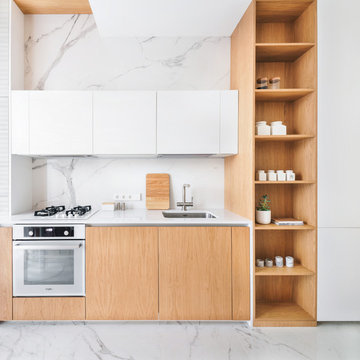
Сергей Мельников
Photo of a contemporary single-wall kitchen in Other with an undermount sink, flat-panel cabinets, medium wood cabinets, white splashback, stone slab splashback, white appliances, white floor and white benchtop.
Photo of a contemporary single-wall kitchen in Other with an undermount sink, flat-panel cabinets, medium wood cabinets, white splashback, stone slab splashback, white appliances, white floor and white benchtop.
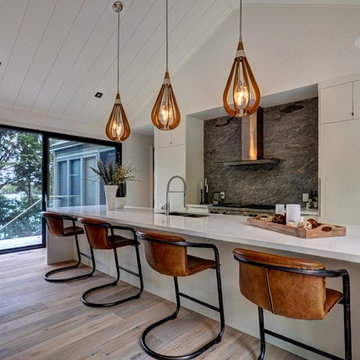
Photo of a mid-sized contemporary single-wall open plan kitchen in Toronto with a double-bowl sink, flat-panel cabinets, white cabinets, quartz benchtops, grey splashback, stone slab splashback, white appliances, light hardwood floors and with island.
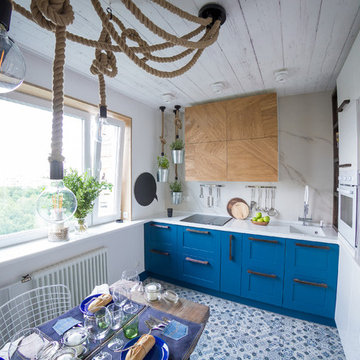
Макс Жуков
Inspiration for a mid-sized eclectic l-shaped separate kitchen in Moscow with an undermount sink, solid surface benchtops, white splashback, ceramic floors, no island, shaker cabinets, white appliances, stone slab splashback and multi-coloured floor.
Inspiration for a mid-sized eclectic l-shaped separate kitchen in Moscow with an undermount sink, solid surface benchtops, white splashback, ceramic floors, no island, shaker cabinets, white appliances, stone slab splashback and multi-coloured floor.
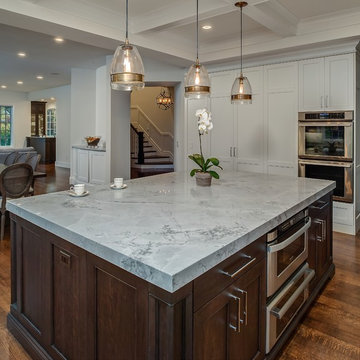
phoenix photographic
Inspiration for a large transitional l-shaped eat-in kitchen in Detroit with an undermount sink, shaker cabinets, white cabinets, quartz benchtops, grey splashback, stone slab splashback, white appliances, medium hardwood floors and with island.
Inspiration for a large transitional l-shaped eat-in kitchen in Detroit with an undermount sink, shaker cabinets, white cabinets, quartz benchtops, grey splashback, stone slab splashback, white appliances, medium hardwood floors and with island.
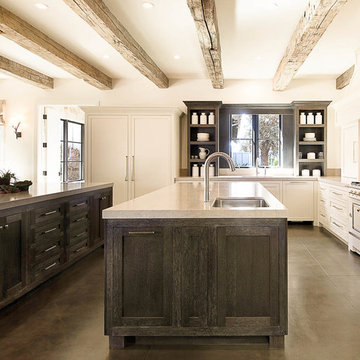
Interior Design by Hurley Hafen
Photo of an expansive country u-shaped eat-in kitchen in San Francisco with an undermount sink, shaker cabinets, white cabinets, beige splashback, concrete floors, multiple islands, white appliances, quartz benchtops, stone slab splashback and brown floor.
Photo of an expansive country u-shaped eat-in kitchen in San Francisco with an undermount sink, shaker cabinets, white cabinets, beige splashback, concrete floors, multiple islands, white appliances, quartz benchtops, stone slab splashback and brown floor.
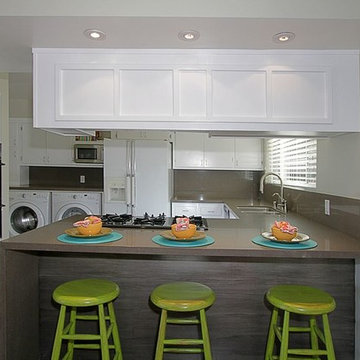
AFTER
This is an example of an eclectic u-shaped kitchen in Los Angeles with a drop-in sink, flat-panel cabinets, white cabinets, brown splashback, stone slab splashback, medium hardwood floors, a peninsula, quartz benchtops and white appliances.
This is an example of an eclectic u-shaped kitchen in Los Angeles with a drop-in sink, flat-panel cabinets, white cabinets, brown splashback, stone slab splashback, medium hardwood floors, a peninsula, quartz benchtops and white appliances.
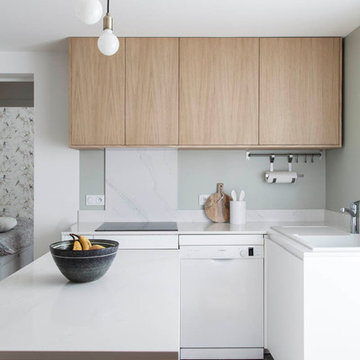
© Bertrand Fompeyrune
Inspiration for a small contemporary u-shaped kitchen in Paris with a drop-in sink, flat-panel cabinets, light wood cabinets, white splashback, stone slab splashback, white appliances, a peninsula and white benchtop.
Inspiration for a small contemporary u-shaped kitchen in Paris with a drop-in sink, flat-panel cabinets, light wood cabinets, white splashback, stone slab splashback, white appliances, a peninsula and white benchtop.
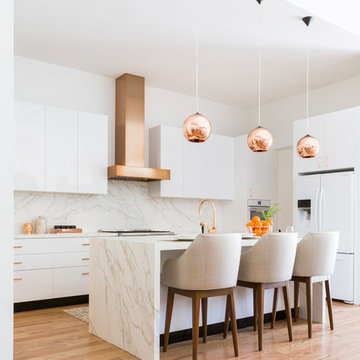
Photo of a contemporary l-shaped kitchen in Houston with flat-panel cabinets, white cabinets, white splashback, stone slab splashback, white appliances, medium hardwood floors, with island, brown floor and white benchtop.

Designer Laurie March transformed her 100 year old home's kitchen into a space that acknowledges the roots of its past while laying a stunning foundation to bring the outside, in. The Heritage Series' iconic lines bring an undeniably classic look to any kitchen. This range becomes the protagonist to the design, as it is adorned with real gold finials from Collezione Metalli. Explore the full kitchen.
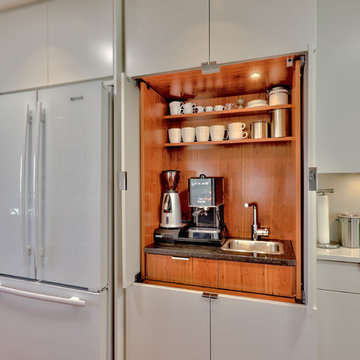
Inspiration for a mid-sized modern galley open plan kitchen in Other with a double-bowl sink, flat-panel cabinets, white cabinets, quartzite benchtops, white splashback, stone slab splashback, white appliances, medium hardwood floors, with island, brown floor and white benchtop.
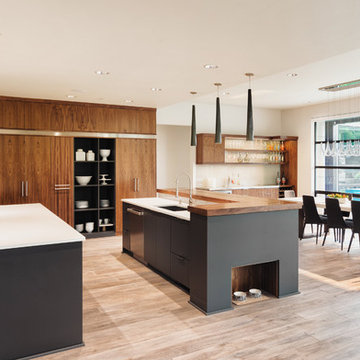
Large contemporary l-shaped open plan kitchen in Los Angeles with flat-panel cabinets, multiple islands, brown floor, a single-bowl sink, medium wood cabinets, quartz benchtops, white splashback, stone slab splashback, white appliances and light hardwood floors.
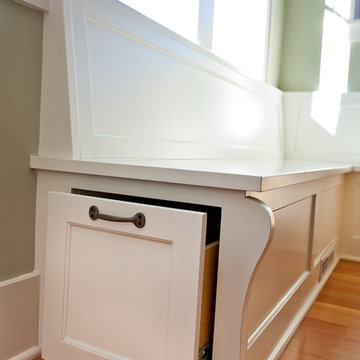
Architect - Alexandra Immel
Photographer - Ross Anania
Photo of a mid-sized traditional galley eat-in kitchen in Seattle with a farmhouse sink, recessed-panel cabinets, white cabinets, quartzite benchtops, stone slab splashback, white appliances, medium hardwood floors and no island.
Photo of a mid-sized traditional galley eat-in kitchen in Seattle with a farmhouse sink, recessed-panel cabinets, white cabinets, quartzite benchtops, stone slab splashback, white appliances, medium hardwood floors and no island.
Kitchen with Stone Slab Splashback and White Appliances Design Ideas
1