Kitchen with White Appliances and Wallpaper Design Ideas
Refine by:
Budget
Sort by:Popular Today
1 - 20 of 149 photos
Item 1 of 3

Inspiration for a transitional single-wall open plan kitchen in Other with an undermount sink, beaded inset cabinets, white cabinets, tile benchtops, white splashback, white appliances, terrazzo floors, a peninsula, white floor, white benchtop and wallpaper.
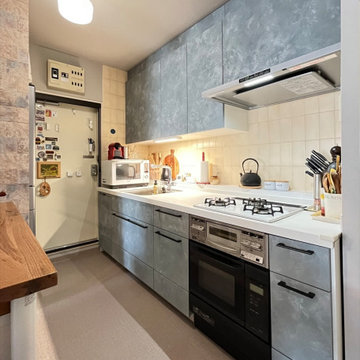
Photo of a modern single-wall eat-in kitchen in Other with an undermount sink, grey cabinets, solid surface benchtops, orange splashback, stone tile splashback, white appliances, vinyl floors, beige floor, white benchtop and wallpaper.
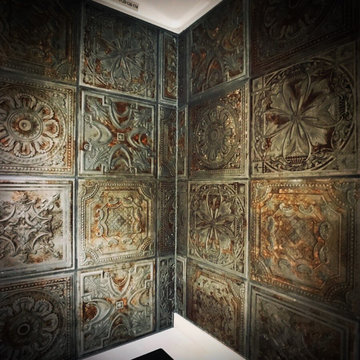
Design ideas for a large traditional eat-in kitchen in Other with an integrated sink, flat-panel cabinets, medium wood cabinets, solid surface benchtops, grey splashback, ceramic splashback, white appliances, ceramic floors, with island, grey floor, beige benchtop and wallpaper.
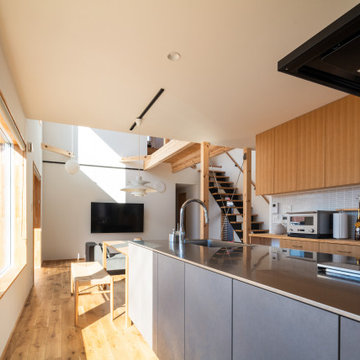
Galley open plan kitchen in Other with medium wood cabinets, white appliances, medium hardwood floors, with island, grey benchtop and wallpaper.
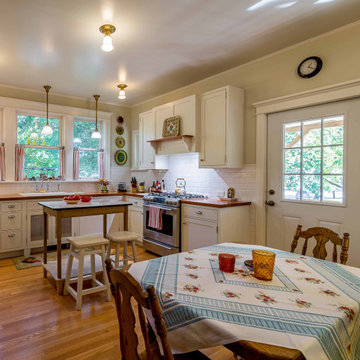
This is an example of a mid-sized traditional u-shaped separate kitchen in Chicago with a drop-in sink, recessed-panel cabinets, white cabinets, wood benchtops, white splashback, ceramic splashback, white appliances, light hardwood floors, with island, brown floor, brown benchtop and wallpaper.
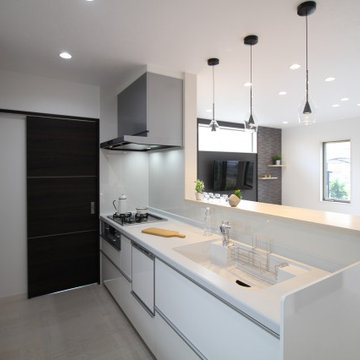
Inspiration for a mid-sized modern single-wall open plan kitchen in Other with an integrated sink, flat-panel cabinets, white cabinets, solid surface benchtops, white splashback, timber splashback, white appliances, plywood floors, white floor, white benchtop and wallpaper.
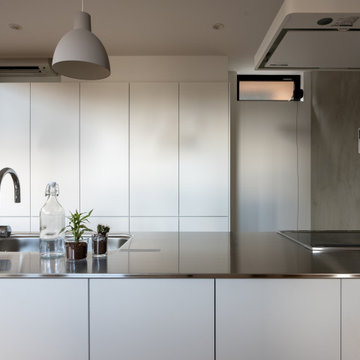
Inspiration for a small scandinavian open plan kitchen in Other with flat-panel cabinets, white cabinets, stainless steel benchtops, grey splashback, stone tile splashback, plywood floors, with island, brown floor, white benchtop, wallpaper, an integrated sink and white appliances.
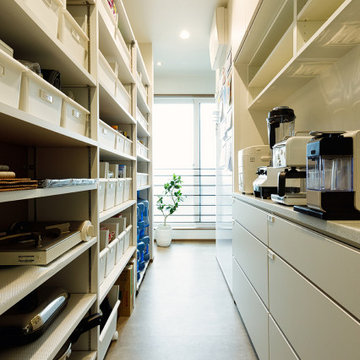
キッチン背面に設けた3.3畳のパントリーはぜひとも参考にしたい収納の1つです。キッチンの両サイドからアクセスできるのも好評。棚に入れた白い収納ボックスも見どころ。通路は幅750㎜とゆったりとしたサイズです。
Design ideas for a mid-sized contemporary kitchen in Tokyo Suburbs with flat-panel cabinets, brown cabinets, medium hardwood floors, with island, brown floor, wallpaper, an undermount sink and white appliances.
Design ideas for a mid-sized contemporary kitchen in Tokyo Suburbs with flat-panel cabinets, brown cabinets, medium hardwood floors, with island, brown floor, wallpaper, an undermount sink and white appliances.
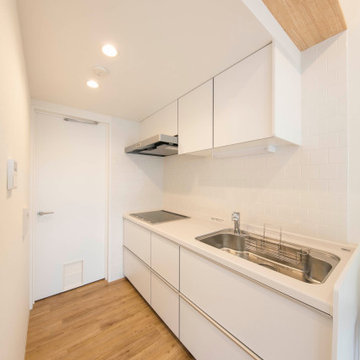
不動前の家
白いタイルのキッチンです。
猫と住む、多頭飼いのお住まいです。
株式会社小木野貴光アトリエ一級建築士建築士事務所
https://www.ogino-a.com/
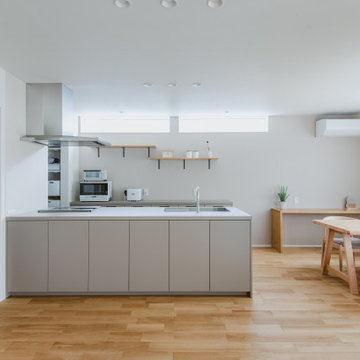
ホワイトとグレーのキッチンの空間はシンプルで優しくまとめました。毎日の家事も楽しくなりそうです。
Design ideas for a country single-wall open plan kitchen in Other with an undermount sink, grey splashback, white appliances, medium hardwood floors, white floor and wallpaper.
Design ideas for a country single-wall open plan kitchen in Other with an undermount sink, grey splashback, white appliances, medium hardwood floors, white floor and wallpaper.
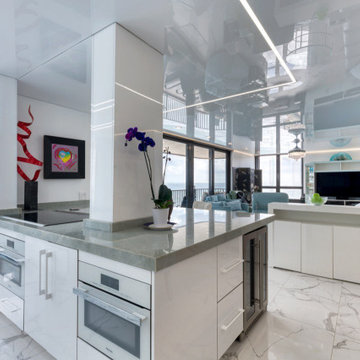
High Gloss Stretch Ceiling at a condo in West Palm Beach!
Mid-sized beach style galley open plan kitchen in Miami with flat-panel cabinets, white cabinets, marble benchtops, white splashback, white appliances, marble floors, with island, white floor, grey benchtop and wallpaper.
Mid-sized beach style galley open plan kitchen in Miami with flat-panel cabinets, white cabinets, marble benchtops, white splashback, white appliances, marble floors, with island, white floor, grey benchtop and wallpaper.
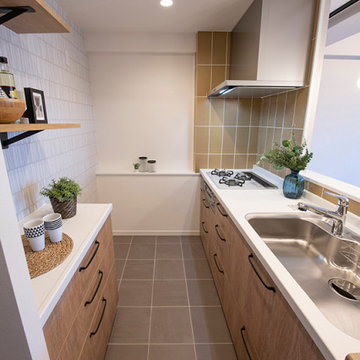
カフェ風の可愛いキッチンスペース。見た目だけでなく、使い勝手も抜群。オープンシェルフで機能的な見せる収納に。
Photo of a mid-sized scandinavian single-wall open plan kitchen in Other with an integrated sink, flat-panel cabinets, medium wood cabinets, solid surface benchtops, yellow splashback, white appliances, porcelain floors, grey floor, white benchtop and wallpaper.
Photo of a mid-sized scandinavian single-wall open plan kitchen in Other with an integrated sink, flat-panel cabinets, medium wood cabinets, solid surface benchtops, yellow splashback, white appliances, porcelain floors, grey floor, white benchtop and wallpaper.
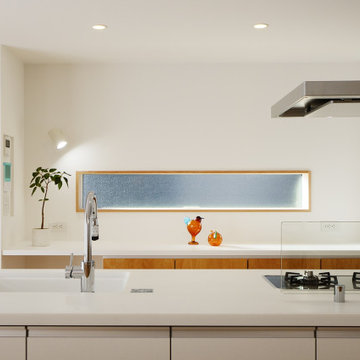
全体的に白を基調としてスッキリとまとめられたキッチン。キッチン台は天板も白い人工大理石で作られているので内装によく馴染みます。
Photo of a mid-sized scandinavian single-wall open plan kitchen in Other with an integrated sink, flat-panel cabinets, white cabinets, solid surface benchtops, white splashback, shiplap splashback, white appliances, medium hardwood floors, a peninsula, beige floor, white benchtop and wallpaper.
Photo of a mid-sized scandinavian single-wall open plan kitchen in Other with an integrated sink, flat-panel cabinets, white cabinets, solid surface benchtops, white splashback, shiplap splashback, white appliances, medium hardwood floors, a peninsula, beige floor, white benchtop and wallpaper.
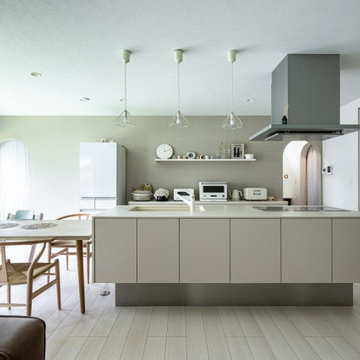
kitchenspace
Inspiration for a scandinavian l-shaped open plan kitchen in Fukuoka with with island, beige benchtop, wallpaper, beige cabinets, white appliances, light hardwood floors and beige floor.
Inspiration for a scandinavian l-shaped open plan kitchen in Fukuoka with with island, beige benchtop, wallpaper, beige cabinets, white appliances, light hardwood floors and beige floor.
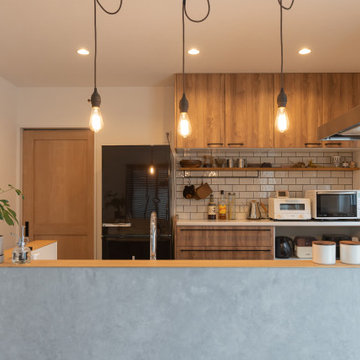
そして、グレーの腰壁もポイント。
カップボードにはサブウェイタイルを貼っていて、木目調のパネルとの相性も抜群。
木×モノトーンカラーでまとめ、シンプルながらも上品な仕上がりに。
This is an example of an industrial single-wall kitchen in Other with beaded inset cabinets, medium wood cabinets, white appliances, medium hardwood floors, brown floor and wallpaper.
This is an example of an industrial single-wall kitchen in Other with beaded inset cabinets, medium wood cabinets, white appliances, medium hardwood floors, brown floor and wallpaper.
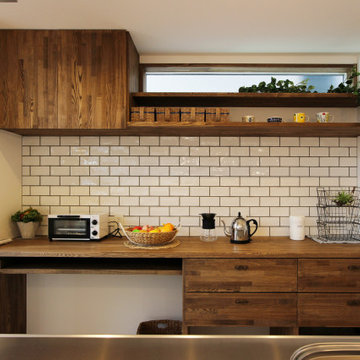
キッチン背面収納。サブウェイタイルがカフェ風キッチンを演出♪
ゴミ箱もスッキリ収納出来るように造作されています。
Photo of a mid-sized modern single-wall open plan kitchen in Other with an integrated sink, dark wood cabinets, wood benchtops, white splashback, subway tile splashback, white appliances, vinyl floors, no island, grey floor, brown benchtop and wallpaper.
Photo of a mid-sized modern single-wall open plan kitchen in Other with an integrated sink, dark wood cabinets, wood benchtops, white splashback, subway tile splashback, white appliances, vinyl floors, no island, grey floor, brown benchtop and wallpaper.
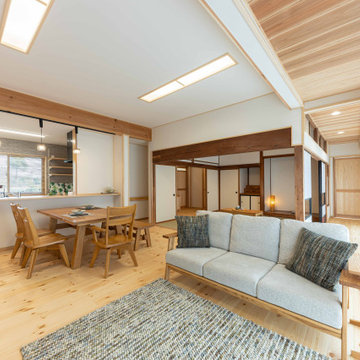
オープンなLDKを白を基調とし、無垢材をふんだんに使用してまとめました。
明るいリビングからは玄関ポーチの様子が見え、来客に対応できます。
This is an example of a mid-sized asian single-wall open plan kitchen in Other with brown cabinets, solid surface benchtops, white splashback, ceramic splashback, white appliances, medium hardwood floors, with island, beige floor, white benchtop and wallpaper.
This is an example of a mid-sized asian single-wall open plan kitchen in Other with brown cabinets, solid surface benchtops, white splashback, ceramic splashback, white appliances, medium hardwood floors, with island, beige floor, white benchtop and wallpaper.
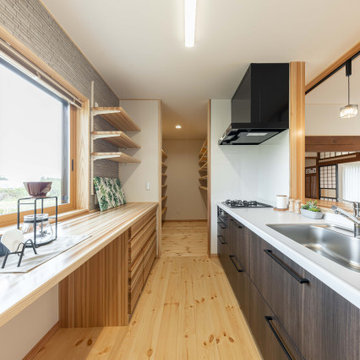
オープンなLDKを白を基調とし、無垢材をふんだんに使用してまとめました。
明るいリビングからは玄関ポーチの様子が見え、来客に対応できます。
Mid-sized asian single-wall open plan kitchen in Other with brown cabinets, solid surface benchtops, white splashback, ceramic splashback, white appliances, medium hardwood floors, with island, beige floor, white benchtop and wallpaper.
Mid-sized asian single-wall open plan kitchen in Other with brown cabinets, solid surface benchtops, white splashback, ceramic splashback, white appliances, medium hardwood floors, with island, beige floor, white benchtop and wallpaper.
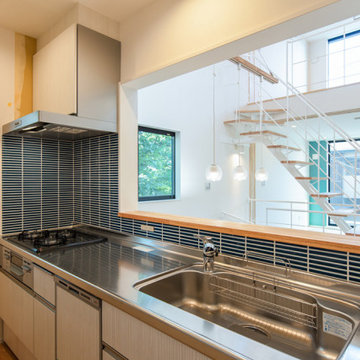
セミオープンのキッチンからは、家族の様子が見渡せる。
光の降り注ぐ明るい室内。
キッチンのタイルと、畳スペースのクロスは、グリーンでコーディネート。
This is an example of a small modern single-wall eat-in kitchen in Tokyo with a single-bowl sink, flat-panel cabinets, white cabinets, stainless steel benchtops, green splashback, ceramic splashback, white appliances, plywood floors, no island, beige floor and wallpaper.
This is an example of a small modern single-wall eat-in kitchen in Tokyo with a single-bowl sink, flat-panel cabinets, white cabinets, stainless steel benchtops, green splashback, ceramic splashback, white appliances, plywood floors, no island, beige floor and wallpaper.
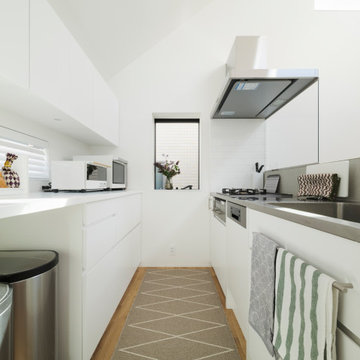
2階北側の最も斜線制限がきびしい場所。
北側のダイニングキッチンは、幅2870・奥行4320の約8畳のスペース。
お施主さんが所有されているテーブル・チェアを手前に配置して、奥にキッチンを設えようとすると、納まるキッチンカウンターの幅は、2870から通路幅を除いた残りの寸法=約2050となり、いわゆるシステムキッチンの既製サイズ(w2400など)では収まらず、空間をうまく使えません。
そこで、キッチンカウンター・キッチン背面収納とも、完全に特注のフルオーダーとして、詳細に検討。
カウンターはステンレスバイブレーション仕上げのシンク一体型、キッチンの腰壁はフレキシブルボードのザックリした質感、お施主さまがご要望されるガスコンロ・オイルガードやシンク、水栓器具、食器洗い機などがピッタリ納まるようにしました。
また、それぞれの引き出しの幅・高さ・奥行寸法も全て、お施主さまの収納イメージに応じたカタチに設えて、背面収納もご購入予定の冷蔵庫やお気に入りのゴミ箱などがピッタリ納まる寸法に。
ダイニングテーブル上部に吊るすペンダントライトについても、食事をする時に適切な高さとなるコードの長さを検討したり、とにかく、寸法に関して、一切の妥協を排して検討を行いました。
Kitchen with White Appliances and Wallpaper Design Ideas
1