Kitchen with White Appliances Design Ideas
Refine by:
Budget
Sort by:Popular Today
41 - 60 of 43,348 photos
Item 1 of 2
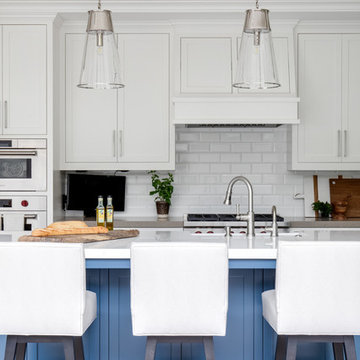
Beach style kitchen in Los Angeles with shaker cabinets, white cabinets, white splashback, subway tile splashback, white appliances, light hardwood floors, with island, beige floor and grey benchtop.
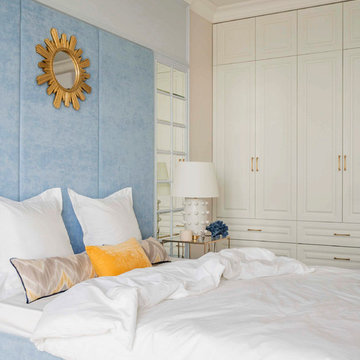
Photo of a small contemporary l-shaped eat-in kitchen in Other with a drop-in sink, flat-panel cabinets, blue cabinets, laminate benchtops, grey splashback, mosaic tile splashback, white appliances, porcelain floors, white floor and grey benchtop.
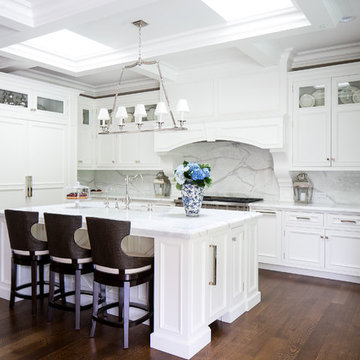
Photo of a mid-sized traditional l-shaped open plan kitchen in Los Angeles with an undermount sink, recessed-panel cabinets, white cabinets, marble benchtops, grey splashback, marble splashback, white appliances, dark hardwood floors, with island, brown floor and white benchtop.
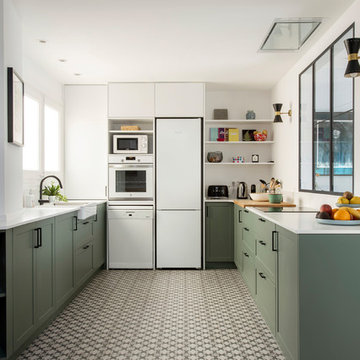
Inspiration for a contemporary u-shaped separate kitchen in Other with a farmhouse sink, shaker cabinets, green cabinets, white splashback, white appliances, no island, multi-coloured floor and white benchtop.
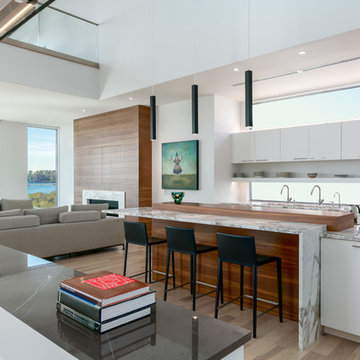
This is an example of a large contemporary single-wall open plan kitchen in Tampa with flat-panel cabinets, white cabinets, marble benchtops, window splashback, white appliances, medium hardwood floors, with island, brown floor and white benchtop.
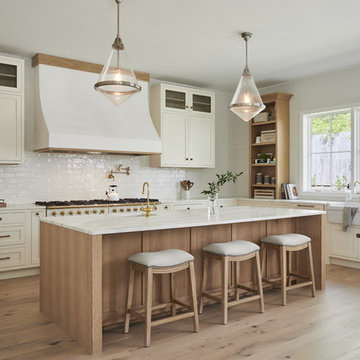
Inspiration for a country l-shaped kitchen in New York with a farmhouse sink, shaker cabinets, white cabinets, white splashback, white appliances, medium hardwood floors, with island, brown floor and white benchtop.
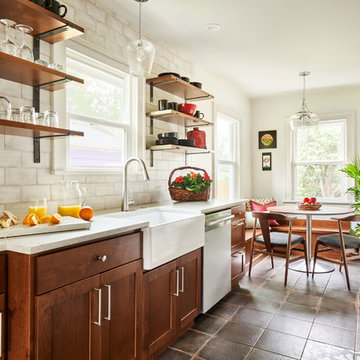
Combining the elements of open shelving, a farm sink , rustic tile and new cabinetry makes this new kitchen so warm and welcoming
Transitional eat-in kitchen in Portland with a farmhouse sink, shaker cabinets, medium wood cabinets, white splashback, subway tile splashback, white appliances, no island, grey floor and white benchtop.
Transitional eat-in kitchen in Portland with a farmhouse sink, shaker cabinets, medium wood cabinets, white splashback, subway tile splashback, white appliances, no island, grey floor and white benchtop.
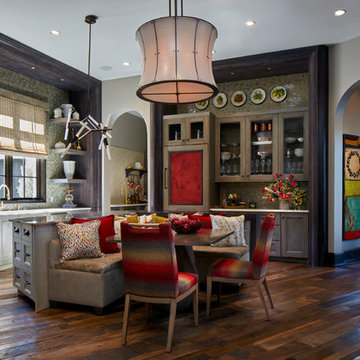
Viewed from the family room, this kitchen opens up to a catering kitchen through the arch on the left and the husband's study through the archway on the right. Seating for nine, divided between the L-shaped island, banquette and dining chairs, was a priority for these clients who entertain often. They wanted family and friends to be able to watch the TV in the adjacent family room, during meals in the open plan kitchen. The repurposed French farm house wood floor anchors the space and provides a lived-in feeling to this newly constructed home.
The vivid sunset colors of the chair fabric on the chairs bring energy and warmth to the space while the glass front cabinets from Woodland provide display space for special dishware.
Photo by Brian Gassel
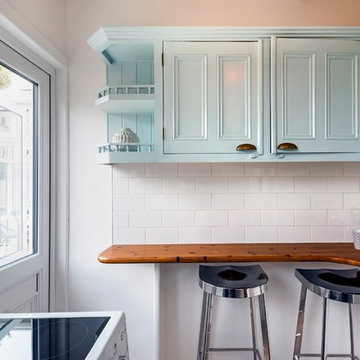
Tomasz Juszczak
Photo of a small traditional u-shaped kitchen pantry in Dublin with a drop-in sink, beaded inset cabinets, turquoise cabinets, wood benchtops, white splashback, ceramic splashback, white appliances, laminate floors, no island, grey floor and white benchtop.
Photo of a small traditional u-shaped kitchen pantry in Dublin with a drop-in sink, beaded inset cabinets, turquoise cabinets, wood benchtops, white splashback, ceramic splashback, white appliances, laminate floors, no island, grey floor and white benchtop.
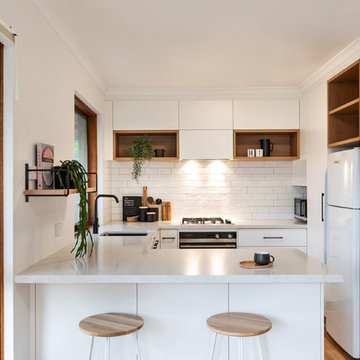
Contemporary u-shaped kitchen in Adelaide with an undermount sink, flat-panel cabinets, white cabinets, white splashback, white appliances, a peninsula, brown floor, white benchtop and laminate floors.
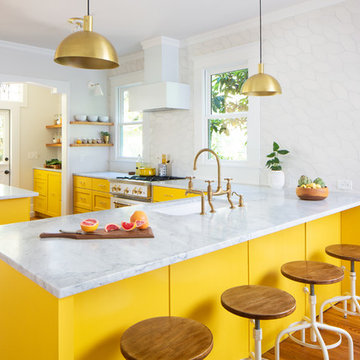
DESIGN: Hatch Works Austin // PHOTOS: Robert Gomez Photography
Mid-sized transitional l-shaped eat-in kitchen in Austin with an undermount sink, yellow cabinets, marble benchtops, white splashback, ceramic splashback, white appliances, medium hardwood floors, brown floor, white benchtop, shaker cabinets and a peninsula.
Mid-sized transitional l-shaped eat-in kitchen in Austin with an undermount sink, yellow cabinets, marble benchtops, white splashback, ceramic splashback, white appliances, medium hardwood floors, brown floor, white benchtop, shaker cabinets and a peninsula.
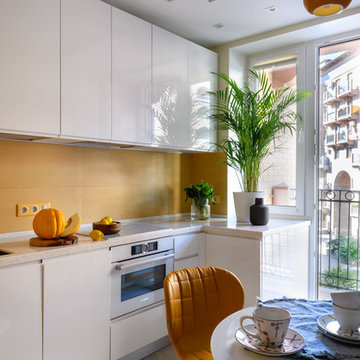
Ольга Алексеенко
This is an example of a small contemporary l-shaped separate kitchen in Moscow with an undermount sink, white cabinets, solid surface benchtops, yellow splashback, white appliances, porcelain floors, no island, grey floor, flat-panel cabinets and white benchtop.
This is an example of a small contemporary l-shaped separate kitchen in Moscow with an undermount sink, white cabinets, solid surface benchtops, yellow splashback, white appliances, porcelain floors, no island, grey floor, flat-panel cabinets and white benchtop.
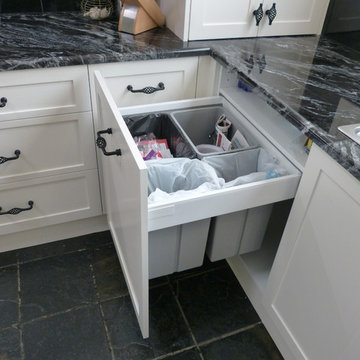
This kitchen features stunning white shaker profiled cabinet doors, black forest natural granite benchtop and a beautiful timber chopping block on the island bench.
Showcasing many extra features such as wicker basket drawers, corbels, plate racks and stunning glass overheads.
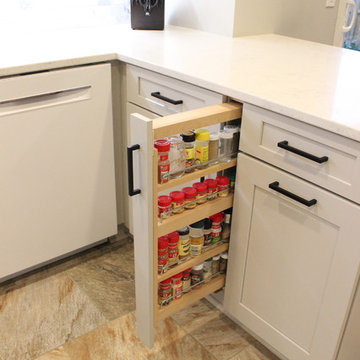
In this kitchen, Waypoint Maple Painted Harbor cabinetry in 650F door was installed with Top Knobs 5-1/16” Square bar pull cabinet hardware. The Countertop is Eternia Quartz Davison color and the backsplash is 2” x 4” Marble mosaic tile . A Blanco stellar undermount equal double bowl sink in 18 gauge stainless steel, Moen Arbor single handle high arc pulldown faucet in spot resist Stainless were installed. American LED Lighting and recessed lighting.
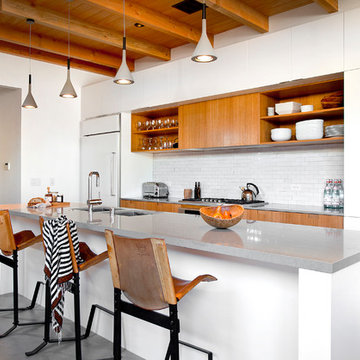
Adrian Tiemens Photography
Photo of a large contemporary single-wall kitchen in Los Angeles with an undermount sink, flat-panel cabinets, white cabinets, white splashback, subway tile splashback, white appliances, concrete floors, with island, grey floor and grey benchtop.
Photo of a large contemporary single-wall kitchen in Los Angeles with an undermount sink, flat-panel cabinets, white cabinets, white splashback, subway tile splashback, white appliances, concrete floors, with island, grey floor and grey benchtop.
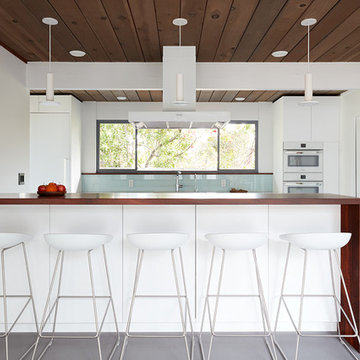
Klopf Architecture and Jesse Ososki Art remodeled an existing Eichler atrium home into a brighter, more open, and more functional version of its original self.
The goals were to preserve the Eichler look and feel without the need to strictly adhere to it. The scope of work included re-configuring the master bedroom/bath, the kitchen, and the hall bath/laundry area, as well as updating interior finishes throughout to be more sophisticated.
The owners are detail-oriented and were very involved in the design process, down to the selection of lighting controls and stainless steel faceplates.Their design aesthetic leans toward the Scandinavian — light and bright, with simple straight lines and pure geometric shapes.
The finish flooring is large porcelain tile (24” x 24”) in a neutral grey tone, providing a uniform backdrop against which other materials can stand out. The same tile continues into the shower floor (with a different finish texture for slip-resistance) and up the shower/tub walls (in a smaller size). Heath Classic Field ceramic tile in Modern Blue was used sparingly, to add color at the hall bath vanity backsplash and at the shampoo niches in both bathrooms. Back-painted soda glass in pale blue to match the Heath tile was used at the kitchen backsplash. This same accent color was also used at the front entry atrium door. Kitchen cabinetry, countertops, appliances, and light fixtures are all white, making the kitchen feel more airy and light. Countertops are Caesarstone Blizzard.
The owners chose to keep some of the original Eichler elements: the concrete masonry fireplace; the stained tongue-and-groove redwood ceiling decking; and the luan wall paneling. The luan paneling was lightly sanded, cleaned, and re-stained. The owners also kept an added element that was installed by a previous owner: sliding shoji panels at all bedroom windows and sliding glass doors, for both privacy and sun control. Grooves were cut into the new tile flooring for the shoji panels to slide in, creating a more integrated look. Walnut was used to add warmth and contrast at the kitchen bar top and niche, the bathroom vanities, and the window sill/ledge under the kitchen window.
This Burlingame Eichler Remodel is a 2,121 sf, 4 bedroom/2 bath home located in the heart of Silicon Valley.
Klopf Architecture Project Team: John Klopf, Klara Kevane and Yegvenia Torres Zavala
Contractor: Jesse Ososki Art
Structural Engineer: Emmanuel Pun
Photography ©2018 Mariko Reed
Location: Burlingame, CA
Year completed: 2017
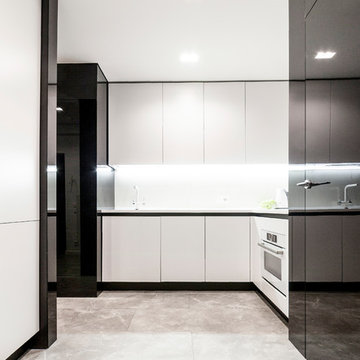
Маслов Петр
Inspiration for a mid-sized contemporary l-shaped open plan kitchen in Other with an undermount sink, flat-panel cabinets, solid surface benchtops, porcelain splashback, white appliances, porcelain floors, grey floor, white benchtop, white splashback and no island.
Inspiration for a mid-sized contemporary l-shaped open plan kitchen in Other with an undermount sink, flat-panel cabinets, solid surface benchtops, porcelain splashback, white appliances, porcelain floors, grey floor, white benchtop, white splashback and no island.
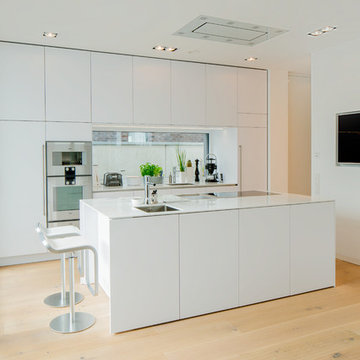
Fotos: Julia Vogel, Köln
Inspiration for a large modern galley open plan kitchen in Dusseldorf with an undermount sink, flat-panel cabinets, white cabinets, solid surface benchtops, white splashback, glass sheet splashback, white appliances, medium hardwood floors, with island, brown floor and white benchtop.
Inspiration for a large modern galley open plan kitchen in Dusseldorf with an undermount sink, flat-panel cabinets, white cabinets, solid surface benchtops, white splashback, glass sheet splashback, white appliances, medium hardwood floors, with island, brown floor and white benchtop.
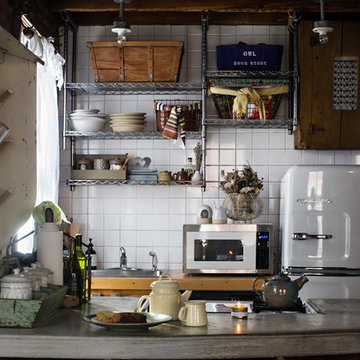
Photo: Sarah Dowlin © 2018 Houzz
Industrial galley kitchen with a drop-in sink, open cabinets, white splashback, white appliances, a peninsula and grey benchtop.
Industrial galley kitchen with a drop-in sink, open cabinets, white splashback, white appliances, a peninsula and grey benchtop.
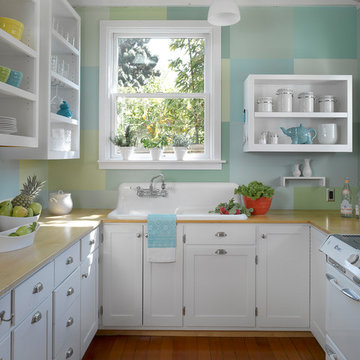
This turn of the century Bernal Heights cottage underwent a complete remodel and addition. Highlights include a new glass roll-up door in the office/studio and ipe decking used both inside and out providing a seamless transition to the outdoor area.
Kitchen with White Appliances Design Ideas
3