Kitchen with Black Cabinets and White Benchtop Design Ideas
Refine by:
Budget
Sort by:Popular Today
1 - 20 of 10,667 photos
Item 1 of 3

Design ideas for a contemporary kitchen in Melbourne with a double-bowl sink, flat-panel cabinets, black cabinets, mirror splashback, stainless steel appliances, concrete floors, with island, grey floor and white benchtop.

Spacious butlers pantry with sink, cooktop and lots of storage space.
Contemporary kitchen in Melbourne with a single-bowl sink, quartz benchtops, white splashback, engineered quartz splashback, medium hardwood floors, white benchtop, flat-panel cabinets and black cabinets.
Contemporary kitchen in Melbourne with a single-bowl sink, quartz benchtops, white splashback, engineered quartz splashback, medium hardwood floors, white benchtop, flat-panel cabinets and black cabinets.

Photo of a contemporary galley kitchen in Perth with an undermount sink, flat-panel cabinets, black cabinets, white splashback, stone slab splashback, black appliances, with island, grey floor and white benchtop.

Photo of a large transitional l-shaped open plan kitchen in Sydney with a farmhouse sink, shaker cabinets, black cabinets, quartz benchtops, white splashback, engineered quartz splashback, black appliances, light hardwood floors, with island, white benchtop and vaulted.

Mid-sized transitional l-shaped kitchen in Sydney with an undermount sink, shaker cabinets, black cabinets, quartz benchtops, white splashback, engineered quartz splashback, stainless steel appliances, dark hardwood floors, with island, brown floor and white benchtop.

Design ideas for a mid-sized contemporary u-shaped kitchen in Melbourne with flat-panel cabinets, black cabinets, quartz benchtops, white splashback, black appliances, a peninsula and white benchtop.

Three small rooms were demolished to enable a new kitchen and open plan living space to be designed. The kitchen has a drop-down ceiling to delineate the space. A window became french doors to the garden. The former kitchen was re-designed as a mudroom. The laundry had new cabinetry. New flooring throughout. A linen cupboard was opened to become a study nook with dramatic wallpaper. Custom ottoman were designed and upholstered for the drop-down dining and study nook. A family of five now has a fantastically functional open plan kitchen/living space, family study area, and a mudroom for wet weather gear and lots of storage.

Welcome to this captivating house renovation, a harmonious fusion of natural allure and modern aesthetics. The kitchen welcomes you with its elegant combination of bamboo and black cabinets, where organic textures meet sleek sophistication. The centerpiece of the living area is a dramatic full-size black porcelain slab fireplace, exuding contemporary flair and making a bold statement. Ascend the floating stair, accented with a sleek glass handrail, and experience a seamless transition between floors, elevating the sense of open space and modern design. As you explore further, you'll discover three modern bathrooms, each featuring similar design elements with bamboo and black accents, creating a cohesive and inviting atmosphere throughout the home. Embrace the essence of this remarkable renovation, where nature-inspired materials and sleek finishes harmonize to create a stylish and inviting living space.

Photo of a mid-sized contemporary l-shaped open plan kitchen in Geelong with an undermount sink, flat-panel cabinets, black cabinets, quartz benchtops, white splashback, subway tile splashback, black appliances, concrete floors, with island, white benchtop, wood and grey floor.

A bold and contemporary kitchen with extension of cabinetry into the living area creates a seemless look for this high end inner city apartment.
This is an example of a large contemporary galley open plan kitchen in Brisbane with an undermount sink, black cabinets, quartz benchtops, white splashback, engineered quartz splashback, black appliances, ceramic floors, with island, brown floor and white benchtop.
This is an example of a large contemporary galley open plan kitchen in Brisbane with an undermount sink, black cabinets, quartz benchtops, white splashback, engineered quartz splashback, black appliances, ceramic floors, with island, brown floor and white benchtop.
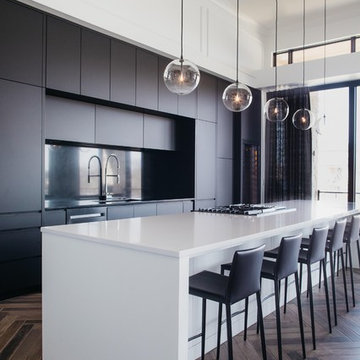
Photo of a contemporary galley kitchen in Omaha with an undermount sink, flat-panel cabinets, black cabinets, black splashback, medium hardwood floors, with island, brown floor and white benchtop.
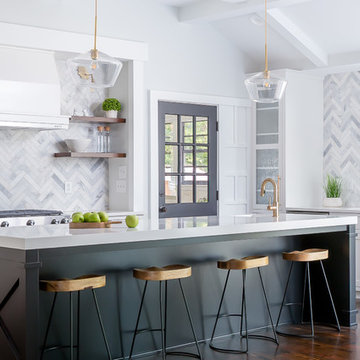
Love how this kitchen renovation creates an open feel for our clients to their dining room and office and a better transition to back yard!
Inspiration for a transitional open plan kitchen in Raleigh with an undermount sink, shaker cabinets, grey splashback, marble splashback, dark hardwood floors, with island, brown floor, white benchtop, stainless steel appliances and black cabinets.
Inspiration for a transitional open plan kitchen in Raleigh with an undermount sink, shaker cabinets, grey splashback, marble splashback, dark hardwood floors, with island, brown floor, white benchtop, stainless steel appliances and black cabinets.

The showstopper kitchen is punctuated by the blue skies and green rolling hills of this Omaha home's exterior landscape. The crisp black and white kitchen features a vaulted ceiling with wood ceiling beams, large modern black windows, wood look tile floors, Wolf Subzero appliances, a large kitchen island with seating for six, an expansive dining area with floor to ceiling windows, black and gold island pendants, quartz countertops and a marble tile backsplash. A scullery located behind the kitchen features ample pantry storage, a prep sink, a built-in coffee bar and stunning black and white marble floor tile.

Downtown Brooklyn tallest tower, with amazing NYC views. Modern two-tone kitchen, with porcelain tops and backsplash.
Inspiration for a small modern galley open plan kitchen in New York with an undermount sink, flat-panel cabinets, black cabinets, white splashback, panelled appliances, light hardwood floors, with island, beige floor and white benchtop.
Inspiration for a small modern galley open plan kitchen in New York with an undermount sink, flat-panel cabinets, black cabinets, white splashback, panelled appliances, light hardwood floors, with island, beige floor and white benchtop.

Inspiration for a mid-sized modern l-shaped open plan kitchen in Austin with a farmhouse sink, shaker cabinets, black cabinets, quartzite benchtops, white splashback, marble splashback, stainless steel appliances, light hardwood floors, with island, beige floor, white benchtop and wood.

MONTAUK - BG871
Subtle and luxurious. The soft pearl undertone of Montauk is elevated with warm sandy dappling and an ivory marble pattern for a vintage yet modern feel.
PATTERN: MOVEMENT VEINEDFINISH: POLISHEDCOLLECTION: BOUTIQUESLAB SIZE: JUMBO (65" X 130")
Country: United States

Scandinavian minimalist kitchen with black cabinets with rift cut white oak accents.
Design ideas for a large scandinavian l-shaped eat-in kitchen in Minneapolis with an undermount sink, flat-panel cabinets, black cabinets, quartz benchtops, white splashback, engineered quartz splashback, panelled appliances, light hardwood floors, with island, beige floor and white benchtop.
Design ideas for a large scandinavian l-shaped eat-in kitchen in Minneapolis with an undermount sink, flat-panel cabinets, black cabinets, quartz benchtops, white splashback, engineered quartz splashback, panelled appliances, light hardwood floors, with island, beige floor and white benchtop.
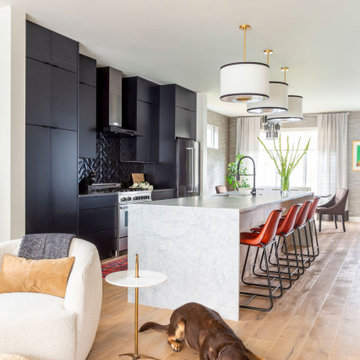
Modern black and white kitchen, marble waterfall counter top, Kate Spade pendants, Arte wallcovering, Jonathan Adler Chandelier and Sam the dog
Mid-sized contemporary galley open plan kitchen in Denver with an undermount sink, flat-panel cabinets, black cabinets, marble benchtops, black splashback, ceramic splashback, stainless steel appliances, light hardwood floors, with island, beige floor and white benchtop.
Mid-sized contemporary galley open plan kitchen in Denver with an undermount sink, flat-panel cabinets, black cabinets, marble benchtops, black splashback, ceramic splashback, stainless steel appliances, light hardwood floors, with island, beige floor and white benchtop.
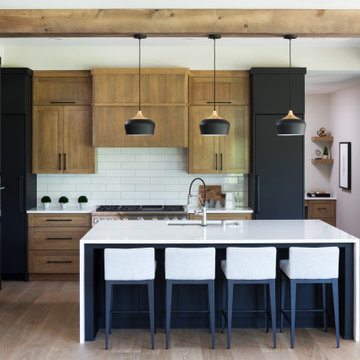
An artful blend of styles inspired by our love contemporary and modern farmhouses, while honoring tradition and simplicity.
This is an example of a transitional l-shaped eat-in kitchen in Minneapolis with a single-bowl sink, flat-panel cabinets, black cabinets, quartz benchtops, white splashback, porcelain splashback, black appliances, with island, white benchtop, medium hardwood floors and brown floor.
This is an example of a transitional l-shaped eat-in kitchen in Minneapolis with a single-bowl sink, flat-panel cabinets, black cabinets, quartz benchtops, white splashback, porcelain splashback, black appliances, with island, white benchtop, medium hardwood floors and brown floor.
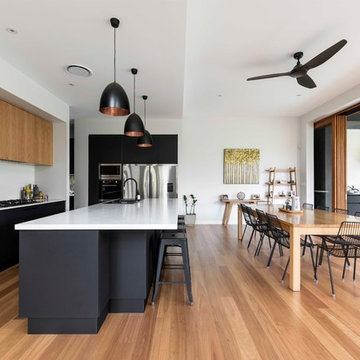
Inspiration for a large contemporary galley open plan kitchen in Brisbane with with island, white benchtop, a drop-in sink, flat-panel cabinets, black cabinets, white splashback, stainless steel appliances, medium hardwood floors and brown floor.
Kitchen with Black Cabinets and White Benchtop Design Ideas
1