Kitchen with White Benchtop and Coffered Design Ideas
Refine by:
Budget
Sort by:Popular Today
1 - 20 of 3,424 photos

This project in Downtown Toronto is a L-Styl open kitchen which offer open space for everything you need in your kitchen. Two large pantries, cabinet and drawers space with large island storage. This kitchen also offer modern style white ghosted quartz stone.

THE SETUP
Once these empty nest homeowners decided to stay put, they knew a new kitchen was in order. Passionate about cooking, entertaining, and hosting holiday gatherings, they found their existing kitchen inadequate. The space, with its traditional style and outdated layout, was far from ideal. They longed for an elegant, timeless kitchen that was not only show-stopping but also functional, seamlessly catering to both their daily routines and special occasions with friends and family. Another key factor was its future appeal to potential buyers, as they’re ready to enjoy their new kitchen while also considering downsizing in the future.
Design Objectives:
Create a more streamlined, open space
Eliminate traditional elements
Improve flow for entertaining and everyday use
Omit dated posts and soffits
Include storage for small appliances to keep counters clutter-free
Address mail organization and phone charging concerns
THE REMODEL
Design Challenges:
Compensate for lost storage from omitted wall cabinets
Revise floorplan to feature a single, spacious island
Enhance island seating proximity for a more engaging atmosphere
Address awkward space above existing built-ins
Improve natural light blocked by wall cabinet near the window
Create a highly functional space tailored for entertaining
Design Solutions:
Tall cabinetry and pull-outs maximize storage efficiency
A generous single island promotes seamless flow and ample prep space
Strategic island seating arrangement fosters easy conversation
New built-ins fill arched openings, ensuring a custom, clutter-free look
Replace wall cabinet with lighted open shelves for an airy feel
Galley Dresser and Workstation offer impeccable organization and versatility, creating the perfect setup for entertaining with everything easily accessible.
THE RENEWED SPACE
The new kitchen exceeded every expectation, thrilling the clients with its revitalized, expansive design and thoughtful functionality. The transformation brought to life an open space adorned with marble accents, a state-of-the-art steam oven, and the seamless integration of the Galley Dresser, crafting a kitchen not just to be used, but to be cherished. This is more than a culinary space; it’s a new heart of their home, ready to host countless memories and culinary adventures.
This is one of 2 prep sinks by The Galley.

A fresh-looking kitchen design with white and medium colored wood finishes.
Inspiration for a mid-sized contemporary l-shaped kitchen pantry in Seattle with light wood cabinets, marble benchtops, white splashback, marble splashback, stainless steel appliances, light hardwood floors, with island, brown floor, white benchtop and coffered.
Inspiration for a mid-sized contemporary l-shaped kitchen pantry in Seattle with light wood cabinets, marble benchtops, white splashback, marble splashback, stainless steel appliances, light hardwood floors, with island, brown floor, white benchtop and coffered.

Inspiration for a mid-sized transitional u-shaped separate kitchen in Seattle with a farmhouse sink, recessed-panel cabinets, white cabinets, quartzite benchtops, white splashback, stone slab splashback, stainless steel appliances, light hardwood floors, with island, brown floor, white benchtop and coffered.
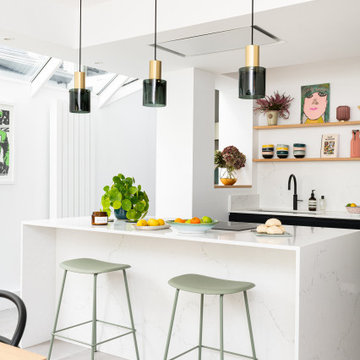
Photo credit Veronica Rodriguez Interior Photography
Large contemporary u-shaped eat-in kitchen in London with an integrated sink, flat-panel cabinets, black cabinets, solid surface benchtops, white splashback, marble splashback, panelled appliances, ceramic floors, with island, beige floor, white benchtop and coffered.
Large contemporary u-shaped eat-in kitchen in London with an integrated sink, flat-panel cabinets, black cabinets, solid surface benchtops, white splashback, marble splashback, panelled appliances, ceramic floors, with island, beige floor, white benchtop and coffered.
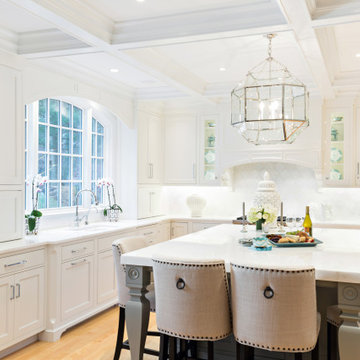
This is an example of a large traditional u-shaped eat-in kitchen in Boston with an undermount sink, beaded inset cabinets, white cabinets, quartzite benchtops, white splashback, marble splashback, panelled appliances, light hardwood floors, with island, white benchtop and coffered.
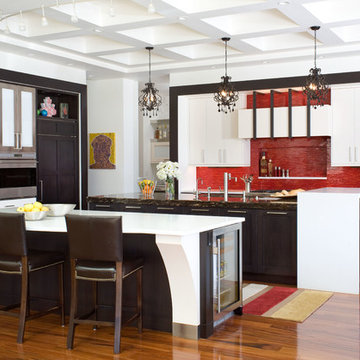
Modern Kitchen, modern design, kitchen design, custom hood, red tile, black and white kitchen, interior design,
This is an example of a contemporary eat-in kitchen in Denver with red splashback, stainless steel appliances, shaker cabinets, quartz benchtops, medium hardwood floors, multiple islands, white benchtop and coffered.
This is an example of a contemporary eat-in kitchen in Denver with red splashback, stainless steel appliances, shaker cabinets, quartz benchtops, medium hardwood floors, multiple islands, white benchtop and coffered.

We just completed this beautiful kitchen remodel in Tolleson, Arizona. It has been complete with brand new flooring, cabinets, countertops, and appliances. We added more cabinet space with the extended pantry as well as cabinets underneath the extended bar. We completed the bar with a beautiful waterfall countertop and implemented a pop-up outlet that also supports wireless charging.

This is an example of a mid-sized beach style open plan kitchen in San Diego with glass-front cabinets, white cabinets, quartz benchtops, blue splashback, cement tile splashback, white appliances, ceramic floors, with island, grey floor, white benchtop and coffered.
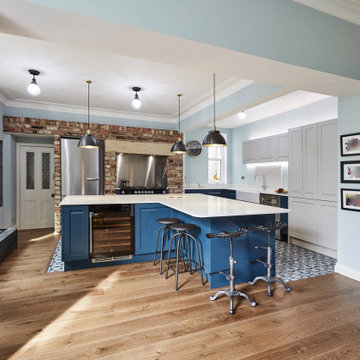
We love this space!
The client wanted to open up two rooms into one by taking out the dividing wall. This really opened up the space and created a real social space for the whole family.
The are lots f nice features within this design, the L shape island works perfectly in the space. The patterned floor and exposed brick work really give this design character.
Silestone Quartz Marble finish worktops, Sheraton Savoy Shaker handles-less kitchen.
Build work completed by NDW Build
Photos by Murat Ozkasim
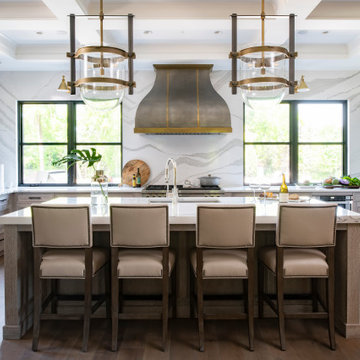
Photo of a transitional u-shaped kitchen in Minneapolis with an undermount sink, recessed-panel cabinets, light wood cabinets, white splashback, stone slab splashback, panelled appliances, medium hardwood floors, with island, brown floor, white benchtop and coffered.
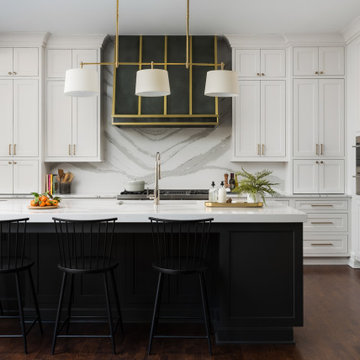
This stunning home is a combination of the best of traditional styling with clean and modern design, creating a look that will be as fresh tomorrow as it is today. Traditional white painted cabinetry in the kitchen, combined with the slab backsplash, a simpler door style and crown moldings with straight lines add a sleek, non-fussy style. An architectural hood with polished brass accents and stainless steel appliances dress up this painted kitchen for upscale, contemporary appeal. The kitchen islands offers a notable color contrast with their rich, dark, gray finish.
The stunning bar area is the entertaining hub of the home. The second bar allows the homeowners an area for their guests to hang out and keeps them out of the main work zone.
The family room used to be shut off from the kitchen. Opening up the wall between the two rooms allows for the function of modern living. The room was full of built ins that were removed to give the clean esthetic the homeowners wanted. It was a joy to redesign the fireplace to give it the contemporary feel they longed for.
Their used to be a large angled wall in the kitchen (the wall the double oven and refrigerator are on) by straightening that out, the homeowners gained better function in the kitchen as well as allowing for the first floor laundry to now double as a much needed mudroom room as well.
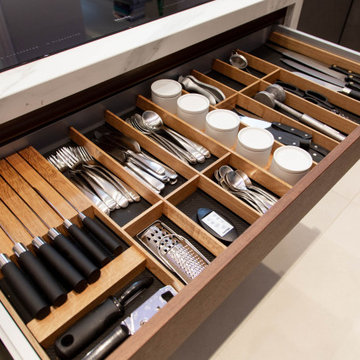
Cutlery drawer. This modern kitchen situated in Acton has used Concrete Brasilia and Topos Walnut Leicht furniture, in combination with stunning Neolith Estatuario worktops, complimented with Antique Grey Mirror used in the bar area.
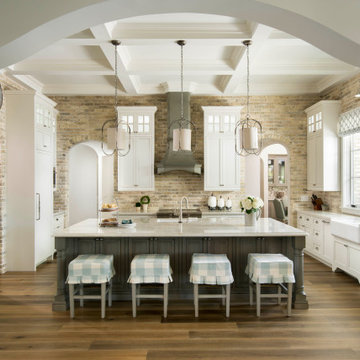
This is an example of an expansive mediterranean u-shaped open plan kitchen in Phoenix with white cabinets, quartzite benchtops, brick splashback, medium hardwood floors, with island, recessed-panel cabinets, a farmhouse sink, grey splashback, panelled appliances, brown floor, white benchtop and coffered.
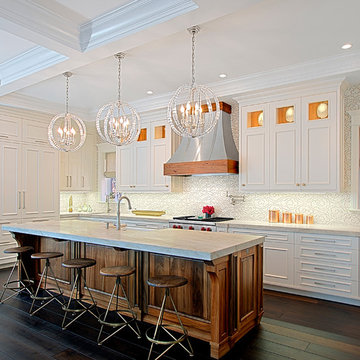
Transitional kitchen remodel in Chicago- Lakeview has white perimeter cabinetry and stained wood island with quartzite counter tops. Stainless steel range hood has wood trim to complement the island base.
Norman Sizemore-photographer

Design ideas for a large transitional l-shaped open plan kitchen in Cheshire with shaker cabinets, grey cabinets, quartz benchtops, white splashback, engineered quartz splashback, stainless steel appliances, porcelain floors, with island, brown floor, white benchtop and coffered.

Kitchen with adjacent dining room seating, island with four bar stools, and stainless steel appliances.
Large transitional l-shaped open plan kitchen in Miami with a farmhouse sink, beaded inset cabinets, white cabinets, quartzite benchtops, beige splashback, granite splashback, stainless steel appliances, light hardwood floors, multiple islands, beige floor, white benchtop and coffered.
Large transitional l-shaped open plan kitchen in Miami with a farmhouse sink, beaded inset cabinets, white cabinets, quartzite benchtops, beige splashback, granite splashback, stainless steel appliances, light hardwood floors, multiple islands, beige floor, white benchtop and coffered.

We found this beautiful door at a local architectural salvage shop, and switched the entrance to the basement from the left (where the island is) to this wall to show off the beautiful door and allow us to build a kitchen island.
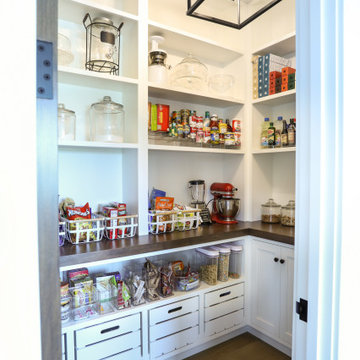
Walk-in pantry features shelves, closed cabinetry and drawers for storage. Park Harbor pendant.
General contracting by Martin Bros. Contracting, Inc.; Architecture by Helman Sechrist Architecture; Home Design by Maple & White Design; Photography by Marie Kinney Photography.
Images are the property of Martin Bros. Contracting, Inc. and may not be used without written permission.
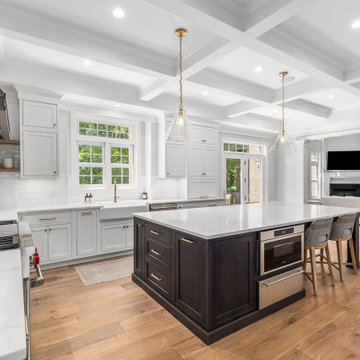
Design ideas for a large transitional l-shaped eat-in kitchen in Detroit with a farmhouse sink, flat-panel cabinets, white cabinets, quartz benchtops, white splashback, ceramic splashback, stainless steel appliances, light hardwood floors, with island, brown floor, white benchtop and coffered.
Kitchen with White Benchtop and Coffered Design Ideas
1