Kitchen with Onyx Benchtops and White Benchtop Design Ideas
Refine by:
Budget
Sort by:Popular Today
1 - 20 of 227 photos
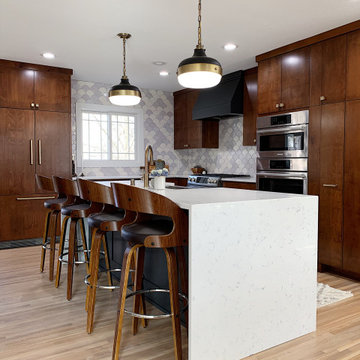
Design ideas for a large midcentury l-shaped open plan kitchen in Minneapolis with a drop-in sink, flat-panel cabinets, dark wood cabinets, onyx benchtops, white splashback, ceramic splashback, stainless steel appliances, dark hardwood floors, with island, brown floor and white benchtop.
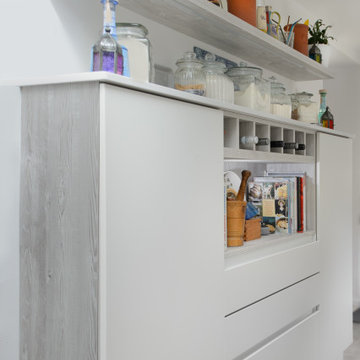
Small modern u-shaped separate kitchen in Cornwall with a drop-in sink, flat-panel cabinets, white cabinets, onyx benchtops, red splashback, glass sheet splashback, black appliances, light hardwood floors, no island, beige floor and white benchtop.

Passover Kitchen
Photo of a small modern u-shaped separate kitchen in Miami with an undermount sink, flat-panel cabinets, medium wood cabinets, onyx benchtops, white splashback, stone slab splashback, panelled appliances, porcelain floors, white floor and white benchtop.
Photo of a small modern u-shaped separate kitchen in Miami with an undermount sink, flat-panel cabinets, medium wood cabinets, onyx benchtops, white splashback, stone slab splashback, panelled appliances, porcelain floors, white floor and white benchtop.
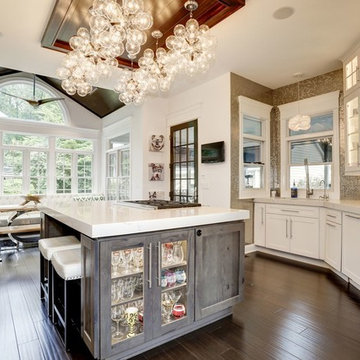
Dominique Marro
Inspiration for a mid-sized transitional u-shaped eat-in kitchen in Baltimore with white cabinets, metallic splashback, metal splashback, dark hardwood floors, with island, brown floor, an undermount sink, onyx benchtops, stainless steel appliances, white benchtop and shaker cabinets.
Inspiration for a mid-sized transitional u-shaped eat-in kitchen in Baltimore with white cabinets, metallic splashback, metal splashback, dark hardwood floors, with island, brown floor, an undermount sink, onyx benchtops, stainless steel appliances, white benchtop and shaker cabinets.
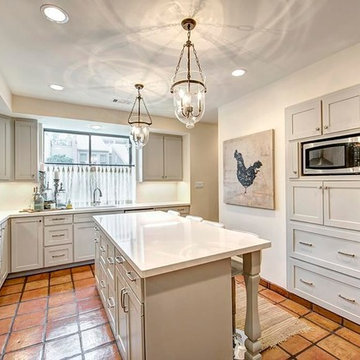
Inspiration for an expansive transitional u-shaped kitchen pantry in Houston with an undermount sink, recessed-panel cabinets, grey cabinets, onyx benchtops, yellow splashback, stainless steel appliances, terra-cotta floors, multiple islands, multi-coloured floor and white benchtop.
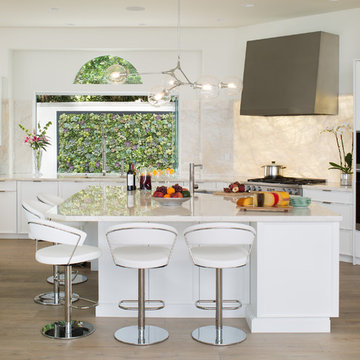
James Brady Photography
Margaret Dean: Design Studio West
The new homeowners wanted to take a decidedly Tuscan styled house and turn it into their California dream home.
This was accomplished by:
-Removing two large decorative support columns opening the kitchen to the family room and ocean views.
Adding Oak-wood planks flooring
-Reconfiguring the space and designing one large big island to allow for California type entertainment that supports family and friends in the kitchen to assist in cooking or just hang out.
-Removing old ivy vines outside the window and replacing with living wall of beautiful drought tolerant succulent plants.
-Replacing kitchen window with mullion free pleated glass to remove barriers to the outdoors.
-Replacing dark cabinetry with bright-white cabinets, choosing a light-colored counter top, back-lighting the backsplash all to bathe the space lightness, airiness and calmness in harmony with ocean and sky.

Photo of a large traditional l-shaped open plan kitchen in San Francisco with a farmhouse sink, beaded inset cabinets, white cabinets, onyx benchtops, white splashback, engineered quartz splashback, panelled appliances, light hardwood floors, multiple islands, multi-coloured floor and white benchtop.

Photo of a large traditional l-shaped open plan kitchen in San Francisco with a farmhouse sink, beaded inset cabinets, white cabinets, onyx benchtops, white splashback, engineered quartz splashback, panelled appliances, light hardwood floors, multiple islands, multi-coloured floor and white benchtop.
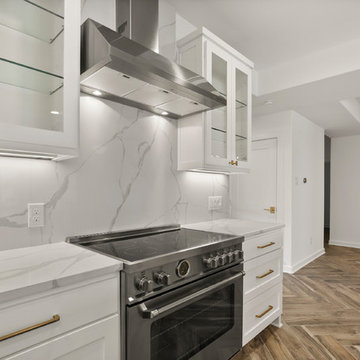
Compact Kitchen
Design ideas for a small modern galley kitchen pantry in Dallas with an undermount sink, shaker cabinets, white cabinets, onyx benchtops, white splashback, stainless steel appliances, porcelain floors, with island, multi-coloured floor and white benchtop.
Design ideas for a small modern galley kitchen pantry in Dallas with an undermount sink, shaker cabinets, white cabinets, onyx benchtops, white splashback, stainless steel appliances, porcelain floors, with island, multi-coloured floor and white benchtop.
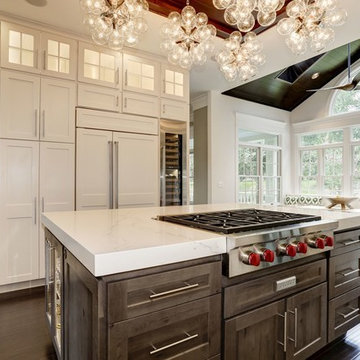
Dominique Marro
Photo of a mid-sized transitional u-shaped eat-in kitchen in Baltimore with an undermount sink, glass-front cabinets, white cabinets, onyx benchtops, metallic splashback, metal splashback, stainless steel appliances, dark hardwood floors, with island, brown floor and white benchtop.
Photo of a mid-sized transitional u-shaped eat-in kitchen in Baltimore with an undermount sink, glass-front cabinets, white cabinets, onyx benchtops, metallic splashback, metal splashback, stainless steel appliances, dark hardwood floors, with island, brown floor and white benchtop.
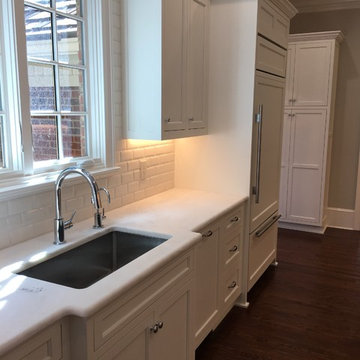
Pamela Foster: A new large single bowl sink with marble counters, subway backsplash all the way to the top of the wall cabinets made this space updated and current. We added two large tall cabinets for pantry space, but incorporated them into the design so they don't look like the typical pantry.
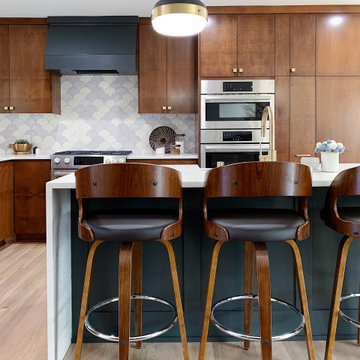
Large midcentury l-shaped open plan kitchen in Minneapolis with a drop-in sink, flat-panel cabinets, dark wood cabinets, onyx benchtops, white splashback, ceramic splashback, stainless steel appliances, dark hardwood floors, with island, brown floor and white benchtop.
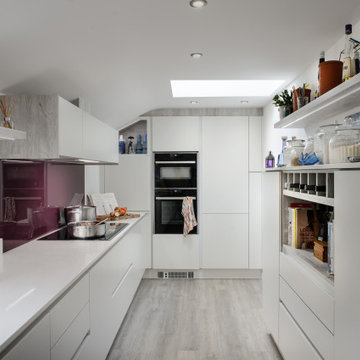
Maximum storage has been created in the design of this long, slim and compact kitchen.
Small contemporary u-shaped separate kitchen in Cornwall with a drop-in sink, flat-panel cabinets, white cabinets, onyx benchtops, red splashback, glass sheet splashback, black appliances, light hardwood floors, no island, beige floor and white benchtop.
Small contemporary u-shaped separate kitchen in Cornwall with a drop-in sink, flat-panel cabinets, white cabinets, onyx benchtops, red splashback, glass sheet splashback, black appliances, light hardwood floors, no island, beige floor and white benchtop.
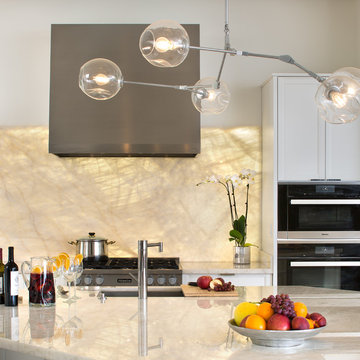
Back lit back splash, Miele appliances
Large transitional u-shaped eat-in kitchen in San Diego with an undermount sink, white cabinets, onyx benchtops, stainless steel appliances, light hardwood floors, with island, beige floor, recessed-panel cabinets, white splashback, stone slab splashback and white benchtop.
Large transitional u-shaped eat-in kitchen in San Diego with an undermount sink, white cabinets, onyx benchtops, stainless steel appliances, light hardwood floors, with island, beige floor, recessed-panel cabinets, white splashback, stone slab splashback and white benchtop.
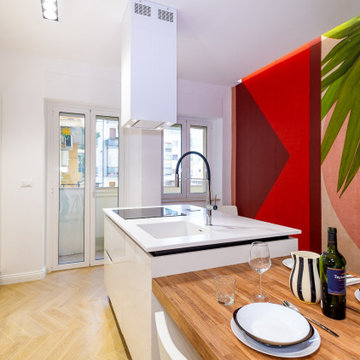
Inspiration for a small contemporary eat-in kitchen in Other with an integrated sink, beaded inset cabinets, white cabinets, onyx benchtops, ceramic floors, with island and white benchtop.
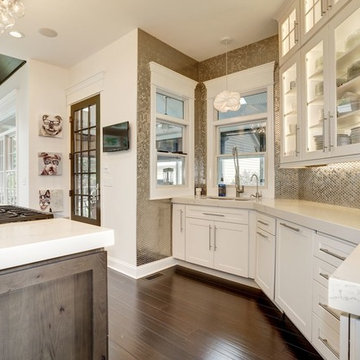
Dominique Marro
Mid-sized transitional u-shaped eat-in kitchen in Baltimore with an undermount sink, glass-front cabinets, white cabinets, onyx benchtops, metallic splashback, metal splashback, stainless steel appliances, dark hardwood floors, with island, brown floor and white benchtop.
Mid-sized transitional u-shaped eat-in kitchen in Baltimore with an undermount sink, glass-front cabinets, white cabinets, onyx benchtops, metallic splashback, metal splashback, stainless steel appliances, dark hardwood floors, with island, brown floor and white benchtop.
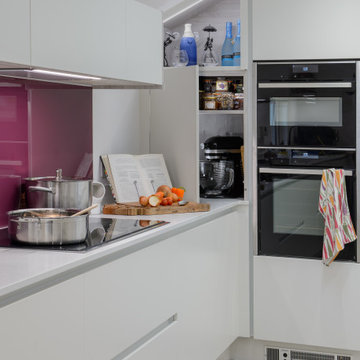
Tucked away at the end of the work surface, or so you think! The extended work surface and unit door providers a tidy area to keep daily used items such as toasters or mixers.
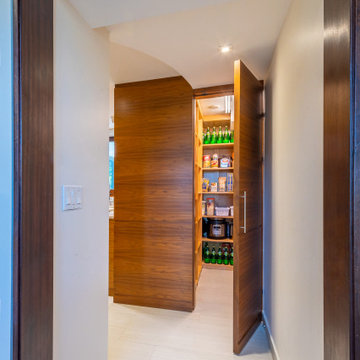
Hidden Pantry (Door Open)
Modern galley kitchen pantry in Miami with an undermount sink, flat-panel cabinets, medium wood cabinets, onyx benchtops, yellow splashback, stone slab splashback, panelled appliances, porcelain floors, white floor and white benchtop.
Modern galley kitchen pantry in Miami with an undermount sink, flat-panel cabinets, medium wood cabinets, onyx benchtops, yellow splashback, stone slab splashback, panelled appliances, porcelain floors, white floor and white benchtop.
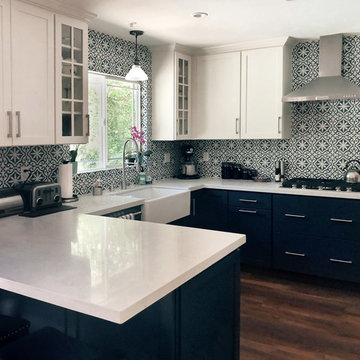
Inspiration for a mid-sized eclectic u-shaped separate kitchen in New York with a farmhouse sink, shaker cabinets, blue cabinets, blue splashback, porcelain splashback, stainless steel appliances, medium hardwood floors, brown floor, white benchtop, onyx benchtops and no island.
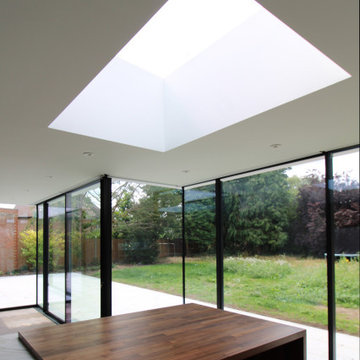
This project is all about connecting interior living spaces with the garden.
Despite its location on a desirable corner plot, the original 1930s house had a conventional design with individual rooms and small window openings that separated interior and exterior spaces.
The aims for the project were to bring more natural light into the interior, to make best use of long views out towards the widening garden, and to open up existing rooms to create a feeling of openness and flow between spaces.
To achieve this, the ground floor was extended and adapted to create a series of staggered spaces that open directly onto the garden terrace. Unlike typical straight-line façades, which tend to divide inside and outside, the zig-zag façade helps to integrate the interior and exterior.
Living, dining and kitchen spaces are positioned along the stepped façade, each space having a dual aspect, which fills the interior with natural light, and creates a variety of views towards the garden.
The openness of the view was the outcome of careful design coordination with the Structural Engineer, Axiom Structures, and resulted in the elimination of all intermediate supports, achieving an entirely column-free space spanning 12m, and 14m unobstructed glass façade.
Kitchen with Onyx Benchtops and White Benchtop Design Ideas
1