Kitchen
Refine by:
Budget
Sort by:Popular Today
1 - 17 of 17 photos
Item 1 of 3
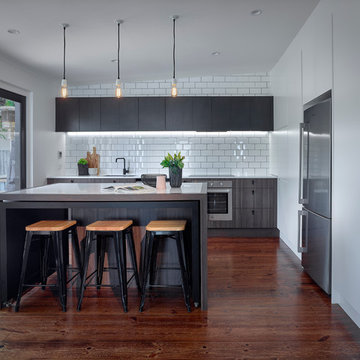
BASE JOINERY: Polytec Melamine, Ravine Cafe Oak & 2pac Polyurethane Lexicon Quarter Strength Satin (Custom) OVERHEAD: 2pac Polyurethane Matt Black (Custom) BENCHTOP: Solid Surface in 'Quasar White' (Staron) SPLASHBACK: NC2400 Gloss Non Rec 200x100 (Italia Ceramics) MIXER TAP: Astra Walker, Icon Kitchen Mixer Matt Black (Routleys) Phil Handforth Architectural Photography
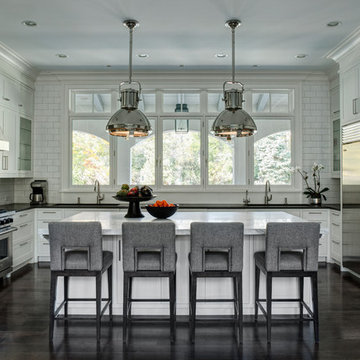
Design ideas for a large traditional u-shaped eat-in kitchen in Chicago with subway tile splashback, stainless steel appliances, white cabinets, marble benchtops, white splashback, dark hardwood floors, with island, an undermount sink, shaker cabinets, brown floor, white benchtop and vaulted.
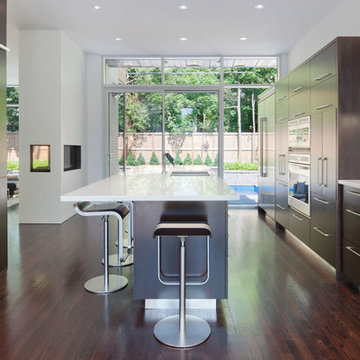
http://www.peterfritz.ca/
Inspiration for a large contemporary galley kitchen in Ottawa with panelled appliances, an undermount sink, flat-panel cabinets, dark wood cabinets, quartzite benchtops, white splashback, dark hardwood floors, with island, brown floor and white benchtop.
Inspiration for a large contemporary galley kitchen in Ottawa with panelled appliances, an undermount sink, flat-panel cabinets, dark wood cabinets, quartzite benchtops, white splashback, dark hardwood floors, with island, brown floor and white benchtop.
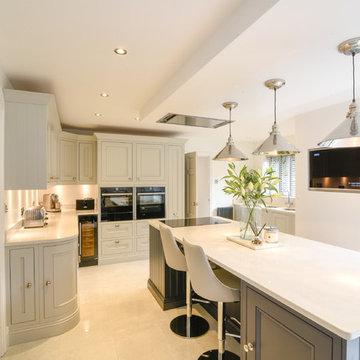
Vipera Images
Design ideas for a large transitional u-shaped eat-in kitchen in Manchester with a drop-in sink, shaker cabinets, grey cabinets, granite benchtops, panelled appliances, porcelain floors, with island, white floor and white benchtop.
Design ideas for a large transitional u-shaped eat-in kitchen in Manchester with a drop-in sink, shaker cabinets, grey cabinets, granite benchtops, panelled appliances, porcelain floors, with island, white floor and white benchtop.
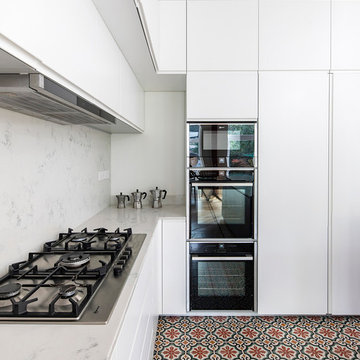
Attilio Fiumarella
Photo of a contemporary kitchen in London with flat-panel cabinets, white cabinets, marble benchtops, white splashback, marble splashback, stainless steel appliances, ceramic floors, multi-coloured floor and white benchtop.
Photo of a contemporary kitchen in London with flat-panel cabinets, white cabinets, marble benchtops, white splashback, marble splashback, stainless steel appliances, ceramic floors, multi-coloured floor and white benchtop.
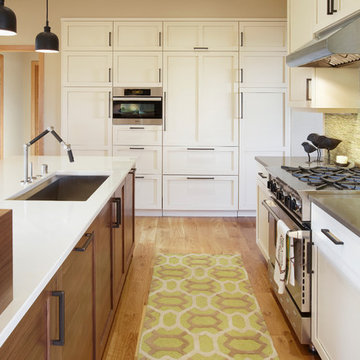
To bring this family’s vision to life, we designed and built an L-shaped kitchen (to replace the U-shaped kitchen) and added a large, functional center island with seating. New custom walnut, painted cabinetry and commercial grade appliances were incorporated into the design to give this contemporary kitchen remodel the desired look. The wood flooring throughout the new space, together with an updated fireplace, were installed to tie the two rooms together visually. To create a strong focal point for the room, the fireplace was designed with a new steel facade and treated with a product that will allow it to acquire a warm patina with age.
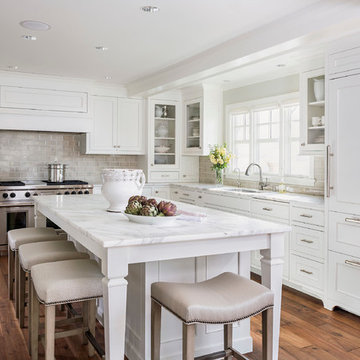
Kitchen Size: 14 Ft. x 15 1/2 Ft.
Island Size: 98" x 44"
Wood Floor: Stang-Lund Forde 5” walnut hard wax oil finish
Tile Backsplash: Here is a link to the exact tile and color: http://encoreceramics.com/product/silver-crackle-glaze/
•2014 MN ASID Awards: First Place Kitchens
•2013 Minnesota NKBA Awards: First Place Medium Kitchens
•Photography by Andrea Rugg
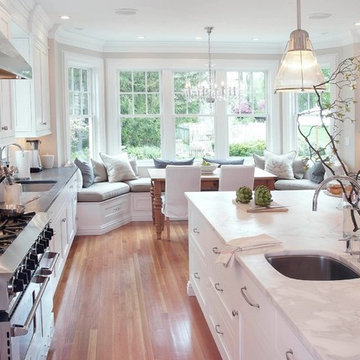
Photo Credit - Katrina Mojzesz
topkatphoto.com
Interior Design - Katja van der Loo
Papyrus Home Design
papyrushomedesign.com
Homeowner & Design Director -
Sue Walter, subeeskitchen.com
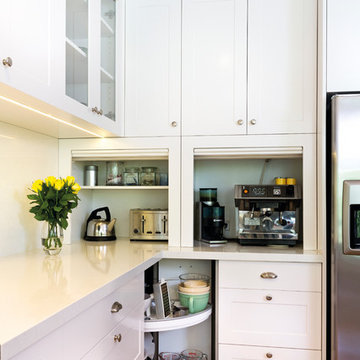
This is an example of a transitional kitchen in Melbourne with shaker cabinets, white cabinets, stainless steel appliances, white splashback, glass sheet splashback, medium hardwood floors and white benchtop.
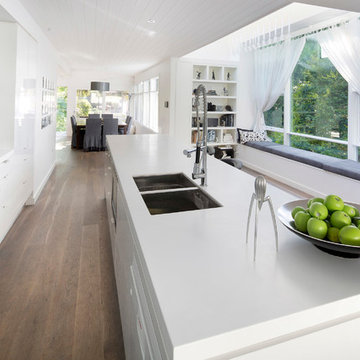
White stone benchtops with modern bay window looks out over park. Banquette seating and bookshelves.
Mid-sized contemporary galley open plan kitchen in Sydney with flat-panel cabinets, stainless steel appliances, an undermount sink, white cabinets, quartz benchtops, white splashback, glass sheet splashback, light hardwood floors, brown floor and white benchtop.
Mid-sized contemporary galley open plan kitchen in Sydney with flat-panel cabinets, stainless steel appliances, an undermount sink, white cabinets, quartz benchtops, white splashback, glass sheet splashback, light hardwood floors, brown floor and white benchtop.
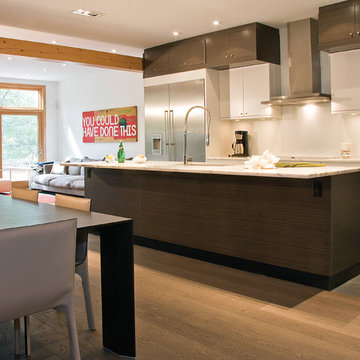
Cirrus Slate Grey Zebrano with Cirrus Oyster
AyA Kitchens and Baths
Design ideas for a mid-sized modern single-wall eat-in kitchen in Toronto with stainless steel appliances, an undermount sink, flat-panel cabinets, dark wood cabinets, quartz benchtops, white splashback, medium hardwood floors, with island and white benchtop.
Design ideas for a mid-sized modern single-wall eat-in kitchen in Toronto with stainless steel appliances, an undermount sink, flat-panel cabinets, dark wood cabinets, quartz benchtops, white splashback, medium hardwood floors, with island and white benchtop.
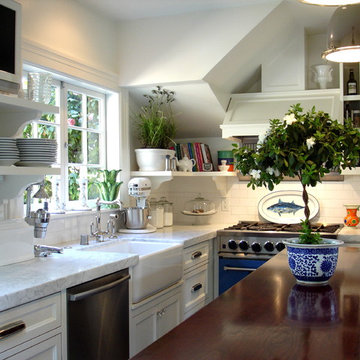
Photo of a small traditional l-shaped eat-in kitchen in San Francisco with a farmhouse sink, white cabinets, white splashback, subway tile splashback, beaded inset cabinets, marble benchtops, stainless steel appliances, dark hardwood floors, with island, brown floor, white benchtop and vaulted.
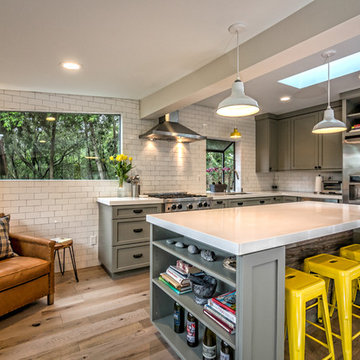
Photo of a mid-sized transitional u-shaped eat-in kitchen in San Francisco with shaker cabinets, grey cabinets, white splashback, subway tile splashback, stainless steel appliances, with island, an undermount sink, light hardwood floors, quartz benchtops, beige floor and white benchtop.
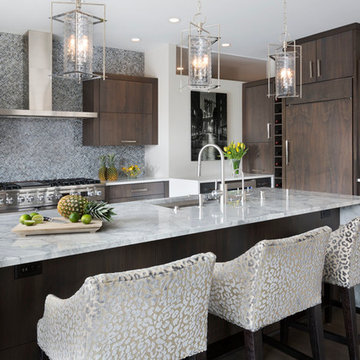
This new construction home was a long-awaited dream home with lots of ideas and details curated over many years. It’s a contemporary lake house in the Midwest with a California vibe. The palette is clean and simple, and uses varying shades of gray. The dramatic architectural elements punctuate each space with dramatic details.
Photos done by Ryan Hainey Photography, LLC.
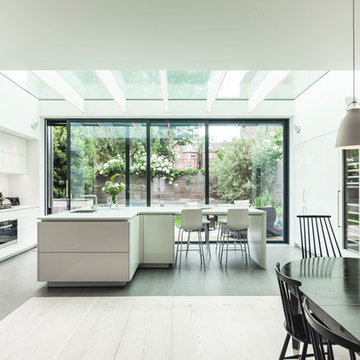
Photography: Simone Morciano ©
Expansive contemporary single-wall eat-in kitchen in London with flat-panel cabinets, white cabinets, stainless steel appliances, light hardwood floors, with island, grey floor and white benchtop.
Expansive contemporary single-wall eat-in kitchen in London with flat-panel cabinets, white cabinets, stainless steel appliances, light hardwood floors, with island, grey floor and white benchtop.
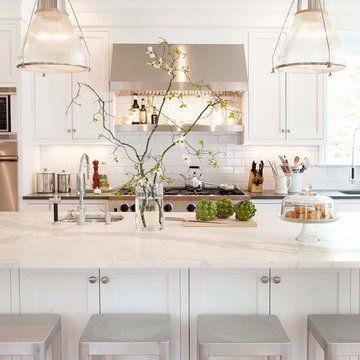
Photo Credit - Katrina Mojzesz
topkatphoto.com
Interior Design - Katja van der Loo
Papyrus Home Design
papyrushomedesign.com
Homeowner & Design Director -
Sue Walter, subeeskitchen.com
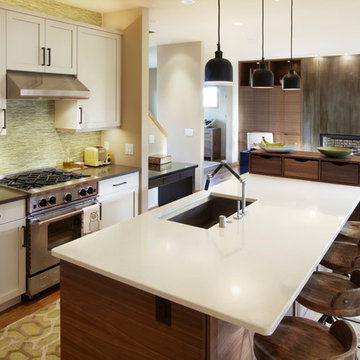
To bring this family’s vision to life, we designed and built an L-shaped kitchen (to replace the U-shaped kitchen) and added a large, functional center island with seating. New custom walnut, painted cabinetry and commercial grade appliances were incorporated into the design to give this contemporary kitchen remodel the desired look. The wood flooring throughout the new space, together with an updated fireplace, were installed to tie the two rooms together visually. To create a strong focal point for the room, the fireplace was designed with a new steel facade and treated with a product that will allow it to acquire a warm patina with age.
1