Kitchen with White Cabinets and Black Floor Design Ideas
Refine by:
Budget
Sort by:Popular Today
1 - 20 of 4,140 photos
Item 1 of 3

This tiny kitchen got the makeover of a lifetime. From dated 70's red and brown to light and bright black and white (plus some turquoise thrown in). We took this kitchen down to the studs so that we could start fresh. Included in the remodel was enclosing the equally tiny back porch which gives better access into the kitchen from the back deck.
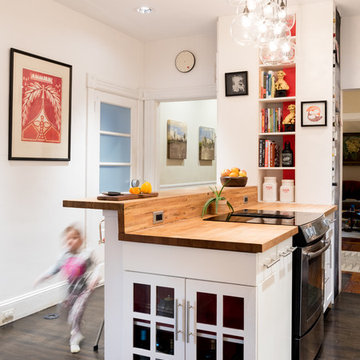
Small galley separate kitchen in DC Metro with a farmhouse sink, shaker cabinets, white cabinets, wood benchtops, metallic splashback, metal splashback, white appliances, dark hardwood floors, with island, black floor and multi-coloured benchtop.
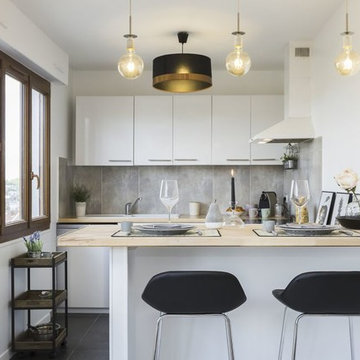
Inspiration for a scandinavian kitchen in Other with a drop-in sink, flat-panel cabinets, white cabinets, wood benchtops, grey splashback, a peninsula, black floor and beige benchtop.
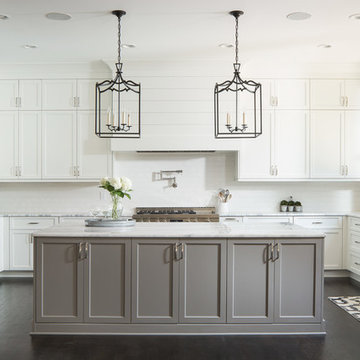
This is an example of a large transitional l-shaped kitchen in Atlanta with an undermount sink, shaker cabinets, white cabinets, marble benchtops, white splashback, ceramic splashback, stainless steel appliances, with island, dark hardwood floors and black floor.
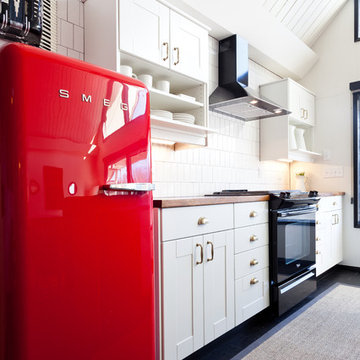
IDS (Interior Design Society) Designer of the Year - National Competition - 2nd Place award winning Kitchen ($30,000 & Under category)
Photo by: Shawn St. Peter Photography -
What designer could pass on the opportunity to buy a floating home like the one featured in the movie Sleepless in Seattle? Well, not this one! When I purchased this floating home from my aunt and uncle, I undertook a huge out-of-state remodel. Up for the challenge, I grabbed my water wings, sketchpad, & measuring tape. It was sink or swim for Patricia Lockwood to finish before the end of 2014. The big reveal for the finished houseboat on Sauvie Island will be in the summer of 2015 - so stay tuned.
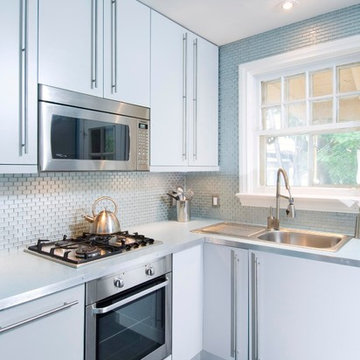
At 90 square feet, this tiny kitchen is smaller than most bathrooms. Add to that four doorways and a window and you have one tough little room.
The key to this type of space is the selection of compact European appliances. The fridge is completely enclosed in cabinetry as is the 45cm dishwasher. Sink selection and placement allowed for a very useful corner storage cabinet. Drawers and additional storage are accommodated along the existing wall space right of the rear porch door. Note the careful planning how the casings of this door are not compromised by countertops. This tiny kitchen even features a pull-out pantry to the left of the fridge.
The retro look is created by using laminate cabinets with aluminum edges; that is reiterated in the metal-edged laminate countertop. Marmoleum flooring and glass tiles complete the look.
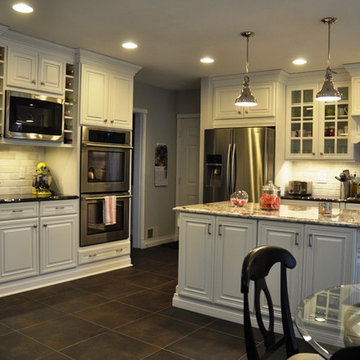
Mid-sized traditional l-shaped kitchen in DC Metro with an undermount sink, raised-panel cabinets, white cabinets, granite benchtops, white splashback, stone tile splashback, stainless steel appliances, slate floors, with island and black floor.
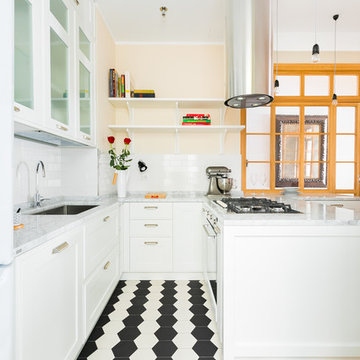
Inspiration for a transitional u-shaped kitchen in Rome with shaker cabinets, white cabinets, an undermount sink, white splashback, subway tile splashback, a peninsula, black floor and grey benchtop.
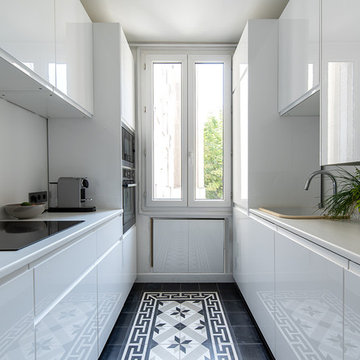
Cuisine
Carreaux ciment Carodeco
This is an example of a small contemporary galley separate kitchen in Paris with a drop-in sink, flat-panel cabinets, white cabinets, white splashback, black floor, white benchtop, stainless steel appliances, cement tiles and no island.
This is an example of a small contemporary galley separate kitchen in Paris with a drop-in sink, flat-panel cabinets, white cabinets, white splashback, black floor, white benchtop, stainless steel appliances, cement tiles and no island.
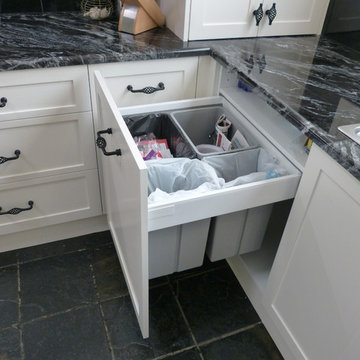
This kitchen features stunning white shaker profiled cabinet doors, black forest natural granite benchtop and a beautiful timber chopping block on the island bench.
Showcasing many extra features such as wicker basket drawers, corbels, plate racks and stunning glass overheads.
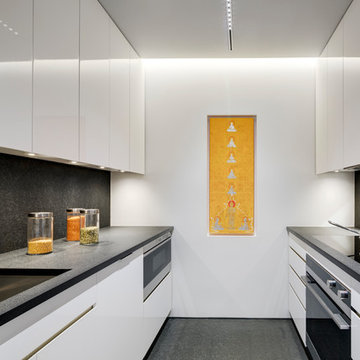
Photo of Efficient Kitchen
Photographer: © Francis Dzikowski
Design ideas for a small contemporary galley separate kitchen in New York with an undermount sink, flat-panel cabinets, white cabinets, marble benchtops, black splashback, marble splashback, black appliances, marble floors, black floor, black benchtop and no island.
Design ideas for a small contemporary galley separate kitchen in New York with an undermount sink, flat-panel cabinets, white cabinets, marble benchtops, black splashback, marble splashback, black appliances, marble floors, black floor, black benchtop and no island.
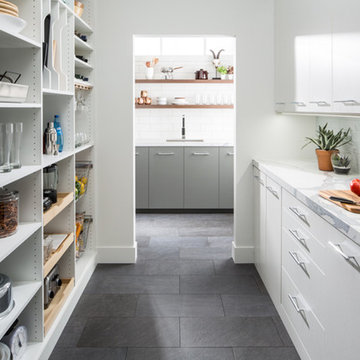
Large transitional galley kitchen pantry in Grand Rapids with an undermount sink, flat-panel cabinets, white cabinets, marble benchtops, white splashback, stainless steel appliances, slate floors and black floor.
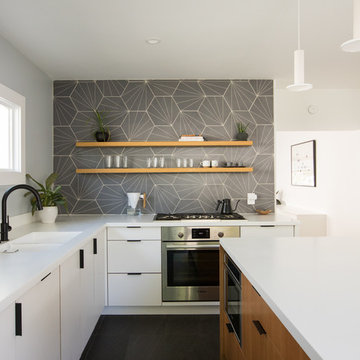
Mid-sized contemporary l-shaped kitchen in San Francisco with a double-bowl sink, flat-panel cabinets, white cabinets, solid surface benchtops, ceramic splashback, stainless steel appliances, porcelain floors, with island, black floor, white benchtop and grey splashback.
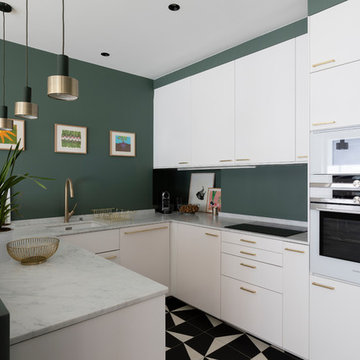
Crédits photo: Alexis Paoli
This is an example of a mid-sized contemporary u-shaped kitchen in Paris with a single-bowl sink, white cabinets, green splashback, white appliances, porcelain floors, black floor and white benchtop.
This is an example of a mid-sized contemporary u-shaped kitchen in Paris with a single-bowl sink, white cabinets, green splashback, white appliances, porcelain floors, black floor and white benchtop.
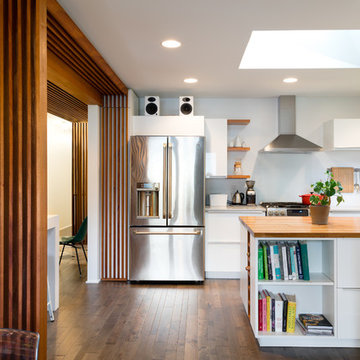
Mid-Century house remodel. Design by aToM. Construction and installation of mahogany structure and custom cabinetry by d KISER design.construct, inc. Photograph by Colin Conces Photography. (IKEA cabinets by others.)
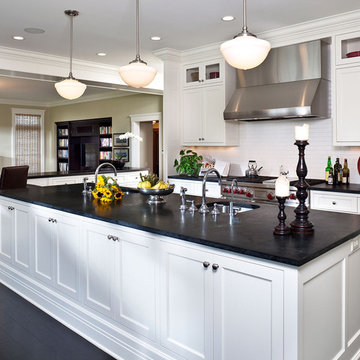
Architect: Paul Hannan of SALA Architects
Interior Designer: Talla Skogmo of Engler Skogmo Interior Design
This is an example of a large traditional l-shaped separate kitchen in Minneapolis with an undermount sink, shaker cabinets, white cabinets, soapstone benchtops, white splashback, subway tile splashback, stainless steel appliances, dark hardwood floors, with island, black floor and black benchtop.
This is an example of a large traditional l-shaped separate kitchen in Minneapolis with an undermount sink, shaker cabinets, white cabinets, soapstone benchtops, white splashback, subway tile splashback, stainless steel appliances, dark hardwood floors, with island, black floor and black benchtop.
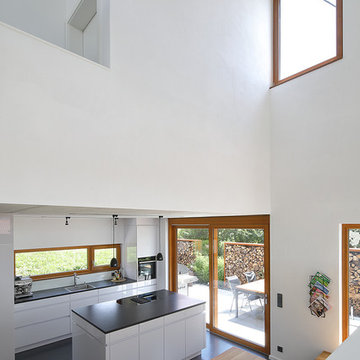
(c) RADON photography / Norman Radon
Design ideas for a large contemporary galley open plan kitchen with a drop-in sink, flat-panel cabinets, white cabinets, black appliances, concrete floors, with island, black floor and black benchtop.
Design ideas for a large contemporary galley open plan kitchen with a drop-in sink, flat-panel cabinets, white cabinets, black appliances, concrete floors, with island, black floor and black benchtop.

Design by Amanda Watson
Photos by Uli Rankin
Inspiration for a small transitional u-shaped eat-in kitchen in Toronto with an undermount sink, shaker cabinets, white cabinets, quartz benchtops, white splashback, porcelain splashback, stainless steel appliances, vinyl floors, no island, black floor and white benchtop.
Inspiration for a small transitional u-shaped eat-in kitchen in Toronto with an undermount sink, shaker cabinets, white cabinets, quartz benchtops, white splashback, porcelain splashback, stainless steel appliances, vinyl floors, no island, black floor and white benchtop.
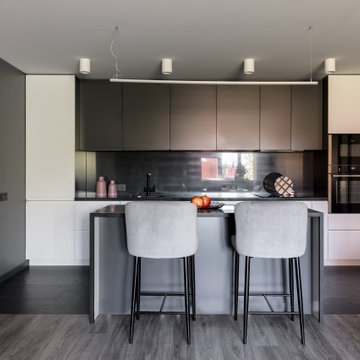
Photo of a contemporary single-wall eat-in kitchen in Novosibirsk with an undermount sink, flat-panel cabinets, white cabinets, solid surface benchtops, grey splashback, engineered quartz splashback, black appliances, porcelain floors, with island, black floor and grey benchtop.
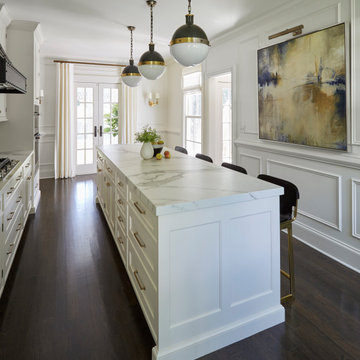
The light filled space has large windows and four doors, but works well in the strategically configured floor plan. Generous wall trim, exquisite light fixtures and modern stools create a warm ambiance. In the words of the homeowner, “it is beyond our dreams”.
Kitchen with White Cabinets and Black Floor Design Ideas
1