Kitchen with White Cabinets and Black Floor Design Ideas
Refine by:
Budget
Sort by:Popular Today
101 - 120 of 4,140 photos
Item 1 of 3
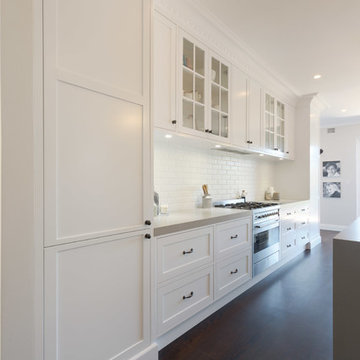
Grant Schwarz
This is an example of a small beach style galley open plan kitchen in Sydney with a double-bowl sink, flat-panel cabinets, white cabinets, white splashback, subway tile splashback, stainless steel appliances, dark hardwood floors and black floor.
This is an example of a small beach style galley open plan kitchen in Sydney with a double-bowl sink, flat-panel cabinets, white cabinets, white splashback, subway tile splashback, stainless steel appliances, dark hardwood floors and black floor.
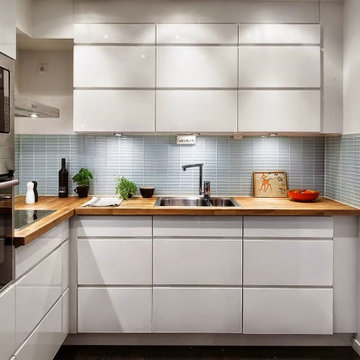
Las cocinas blancas gustan por la luminosidad que aportan pero si no quieres caer en un minimalismo excesivo, compénsalo con una encimera de madera.
Inspiration for a small tropical l-shaped separate kitchen in Madrid with a farmhouse sink, flat-panel cabinets, white cabinets, wood benchtops, stainless steel appliances, ceramic floors, no island, black floor and brown benchtop.
Inspiration for a small tropical l-shaped separate kitchen in Madrid with a farmhouse sink, flat-panel cabinets, white cabinets, wood benchtops, stainless steel appliances, ceramic floors, no island, black floor and brown benchtop.
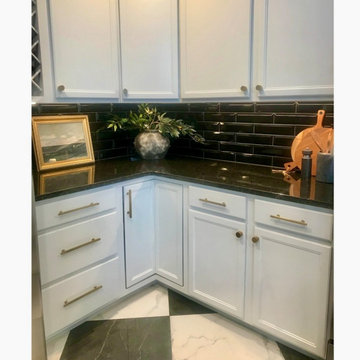
... and AFTER
The Kitchen remodel was the last leg of it and with a bitter sweet ending as it was so hard to say good bye
Inspiration for a mid-sized midcentury l-shaped open plan kitchen in Other with an undermount sink, shaker cabinets, white cabinets, granite benchtops, black splashback, ceramic splashback, stainless steel appliances, ceramic floors, a peninsula, black floor and black benchtop.
Inspiration for a mid-sized midcentury l-shaped open plan kitchen in Other with an undermount sink, shaker cabinets, white cabinets, granite benchtops, black splashback, ceramic splashback, stainless steel appliances, ceramic floors, a peninsula, black floor and black benchtop.
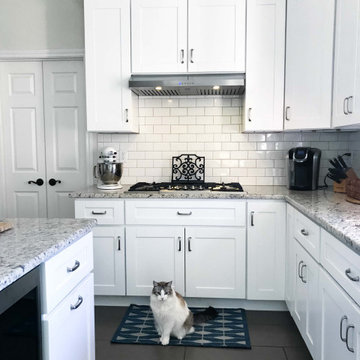
The PLJW 185 is one of our most popular under cabinet range hoods. It's incredibly affordable and packs a strong punch for its size; at just 5 inches tall, this under cabinet hood features a 600 CFM single blower! The control panel in the front of the hood is easy to navigate, featuring stainless steel push buttons with a blue LED display.
This model also includes two LED lights to speed up your cooking process in the kitchen. You won't spend much time cleaning either, thanks to dishwasher-safe stainless steel baffle filters. Simply lift them out of your range hood and toss them into your dishwasher – it takes less than a minute!
The PLJW 185 comes in two sizes; for more details on each of these sizes, check out the links below.
PLJW 185 30"
https://www.prolinerangehoods.com/30-under-cabinet-range-hood-pljw-185-30.html/
PLJW 185 36"
https://www.prolinerangehoods.com/36-under-cabinet-range-hood-pljw-185-36.html/
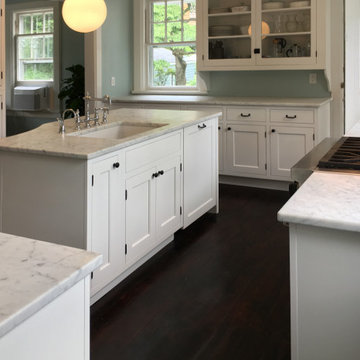
by creating a piano shop on the island we made room for 2 seats at the back of the sink
Photo of a mid-sized arts and crafts l-shaped kitchen pantry in Other with an undermount sink, shaker cabinets, white cabinets, marble benchtops, white splashback, ceramic splashback, stainless steel appliances, dark hardwood floors, with island, black floor and white benchtop.
Photo of a mid-sized arts and crafts l-shaped kitchen pantry in Other with an undermount sink, shaker cabinets, white cabinets, marble benchtops, white splashback, ceramic splashback, stainless steel appliances, dark hardwood floors, with island, black floor and white benchtop.
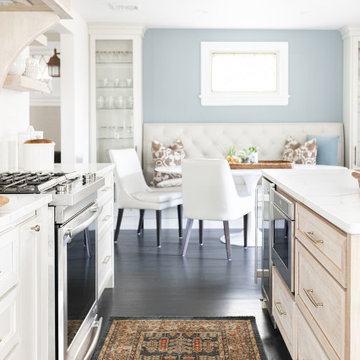
This is an example of a mid-sized country kitchen in New York with shaker cabinets, white cabinets, quartz benchtops, white splashback, dark hardwood floors, with island, black floor and white benchtop.
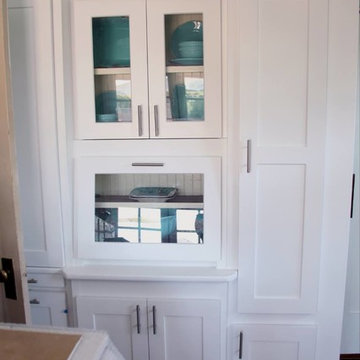
A kitchen that keeps the classic oven, cooktop and pastel like color scheme but matches it to modern stainless steel appliances, composite stone countertops, all white shaker style cabinets, recessed lighting and stone flooring.
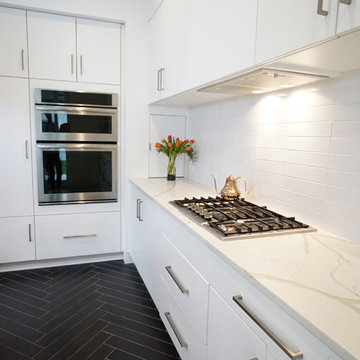
Small modern l-shaped kitchen in Richmond with an undermount sink, flat-panel cabinets, white cabinets, quartz benchtops, white splashback, ceramic splashback, stainless steel appliances, ceramic floors, with island, black floor and white benchtop.
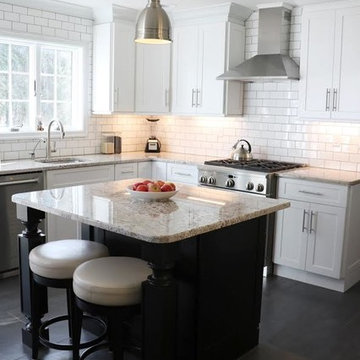
White kitchen cabinets. Stainless hood. Black island. Granite countertops. Black porcelain tile floor. Small island. Two seat island. Stainless steel pendent light. White subway tile dark grout.
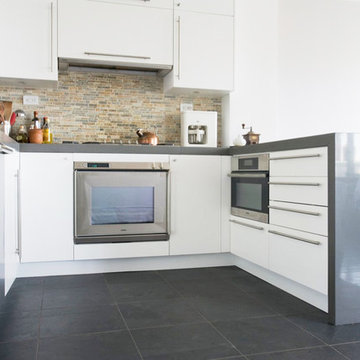
Mid-sized modern u-shaped eat-in kitchen in New York with an undermount sink, flat-panel cabinets, white cabinets, quartz benchtops, multi-coloured splashback, matchstick tile splashback, stainless steel appliances, slate floors, a peninsula, black floor and grey benchtop.
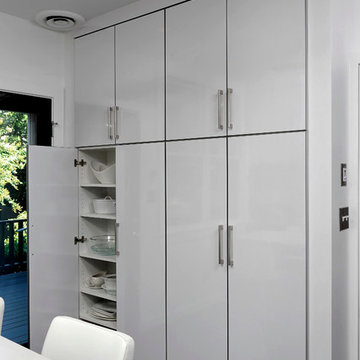
Washington, DC Contemporary Kitchen
#JenniferGilmer
http://www.gilmerkitchens.com/
Photography by Bob Narod
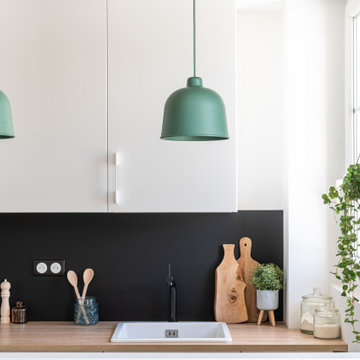
This is an example of a mid-sized contemporary galley eat-in kitchen in Paris with a single-bowl sink, flat-panel cabinets, white cabinets, wood benchtops, black splashback, cement tiles, with island and black floor.
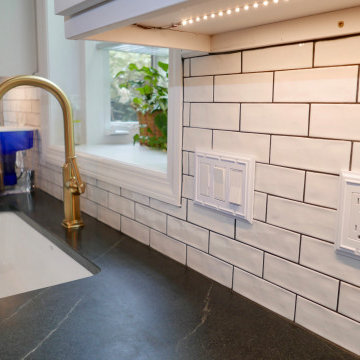
Kohler Apron Front single basin sink, Newport Brass Gooseneck faucet, Atrium Garden Window, Soapstone countertop, and Sophia 2" x6" Subway tile backsplash!
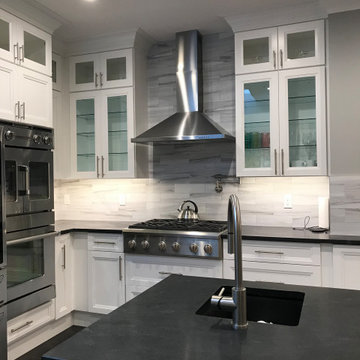
Inspiration for a large modern u-shaped kitchen pantry in New York with an integrated sink, shaker cabinets, white cabinets, solid surface benchtops, grey splashback, stone tile splashback, stainless steel appliances, ceramic floors, with island, black floor, black benchtop and vaulted.
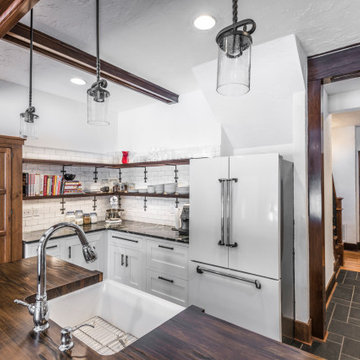
This Modern Farmhouse kitchen has a touch of rustic charm. Designed by Curtis Lumber Company, Inc., the kitchen features cabinets from Crystal Cabinet Works Inc. (Keyline Inset, Gentry). The glossy, rich, hand-painted look backsplash is by Daltile (Artigiano) and the slate floor is by Sheldon Slate. Photos property of Curtis Lumber company, Inc.
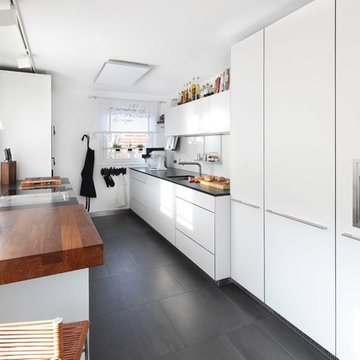
Beate Armbruster
Photo of a large contemporary galley separate kitchen in Stuttgart with an undermount sink, flat-panel cabinets, white cabinets, granite benchtops, white splashback, glass sheet splashback, black floor, black benchtop, panelled appliances, no island and ceramic floors.
Photo of a large contemporary galley separate kitchen in Stuttgart with an undermount sink, flat-panel cabinets, white cabinets, granite benchtops, white splashback, glass sheet splashback, black floor, black benchtop, panelled appliances, no island and ceramic floors.
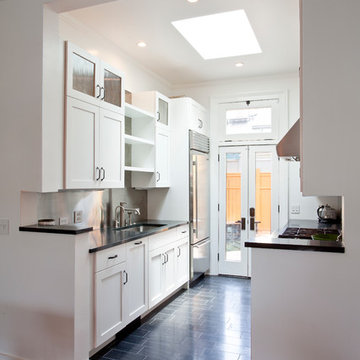
Jeff Johnston
Photo of a contemporary galley kitchen in New Orleans with an undermount sink, shaker cabinets, white cabinets, metal splashback, stainless steel appliances and black floor.
Photo of a contemporary galley kitchen in New Orleans with an undermount sink, shaker cabinets, white cabinets, metal splashback, stainless steel appliances and black floor.
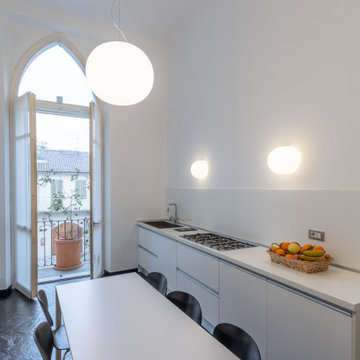
Photo of a mid-sized modern single-wall eat-in kitchen in Other with a drop-in sink, flat-panel cabinets, white cabinets, laminate benchtops, white splashback, stainless steel appliances, slate floors, black floor and white benchtop.
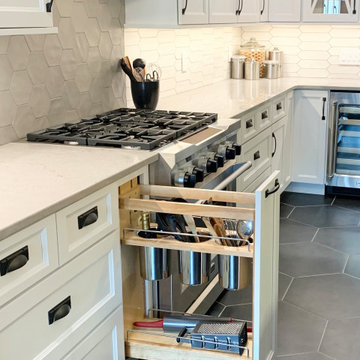
Koch Cabinetry in a combination of Bristol “White” and Charleston Rift Oak “Silverwood” doors. KitchenAid appliances and Cambria Quartz in “St. Giles” and “Harrogate” designs. Crayon and hexagon shaped tiles cover the wall and floor surfaces. Installed in Geneseo, IL by the Kitchen and Bath design experts at Village Home Stores.
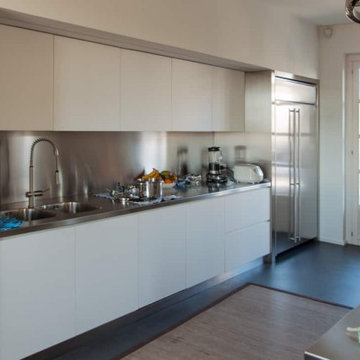
L’incontro tra stili differenti si armonizza negli interni di questo appartamento privato in cui il colore diventa la firma stilistica.
Tra arredi moderni e finiture industrial si concretizza un progetto quasi scenografico dello studio CLS Architects. La zona living si presenta come un ambiente molto ampio dai soffitti alti, sul cui fondo è posto il tavolo da pranzo arricchito da un importante chandelier moderno. Sulla parete laterale ampie vetrate, che provvedono illuminazione naturale e una scala molto delicata ed essenziale che conduce alla zona notte.
Frontalmente si alternano elementi a tutta altezza che riprendono per finiture e colori il pavimento nero uniforme. Una sorta di continuità visiva interrotta solo dalla tappezzeria con grafica contemporanea e un importante divano dalla forma arrotondata color senape. La libreria a parete in ferro cerato nero presenta i ripiani orizzontali in una finitura lignea che rimanda agli arredi tipicamente moderni presenti come il tavolino e le poltroncine dello studio con imbottitura colorata. Anche in questo seconda stanza sono sicuramente i profili lineari delle librerie a riempire visivamente le ampie pareti chiare. Al centro un tavolino moderno rivisitato in chiave industrial con l’aggiunta di importanti ruote.
Anche la cucina ripropone quest’alternanza stilistica in cui l’assetto industriale è sicuramente il filo conduttore. L’isola centrale dai rivestimenti metallici è dotata infatti di tutte le attrezzature per la cottura e preparazione dei pasti e sovrastata da una cappa di design dalle forme dinamiche. La parte restante seppur padroneggiata da un top in acciaio inox con retrocucina e spalla di chiusura dello stesso materiale, introduce pensili e volumi contenitori inferiori in laccato opaco bianco. Uno stile contemporaneo che dona ulteriore luminosità. A caratterizzare l’ambiente circostante, un’icona del design moderno: la poltrona Eames Lounge Chair. Sulla parte di fondo una porta scorrevole in metallo rustico accompagna un tavolo importante in legno naturale e una credenza sospesa dai toni caldi.
Kitchen with White Cabinets and Black Floor Design Ideas
6