Kitchen with White Cabinets and Black Splashback Design Ideas
Refine by:
Budget
Sort by:Popular Today
101 - 120 of 13,341 photos
Item 1 of 3
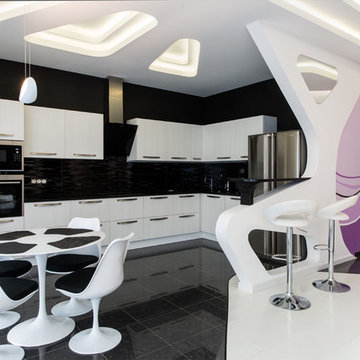
Анастасия Болотаева, Татьяна Карнишина
Design ideas for a large contemporary l-shaped open plan kitchen in Moscow with a drop-in sink, flat-panel cabinets, white cabinets, quartz benchtops, black splashback, ceramic splashback, stainless steel appliances, porcelain floors, black floor and black benchtop.
Design ideas for a large contemporary l-shaped open plan kitchen in Moscow with a drop-in sink, flat-panel cabinets, white cabinets, quartz benchtops, black splashback, ceramic splashback, stainless steel appliances, porcelain floors, black floor and black benchtop.
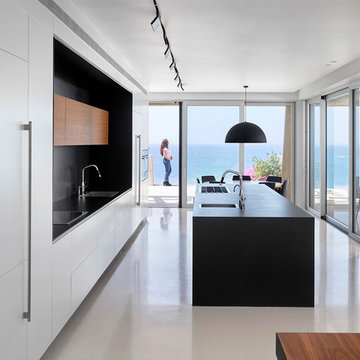
Shai Gil
Inspiration for a modern galley open plan kitchen in Tel Aviv with an undermount sink, flat-panel cabinets, white cabinets, black splashback, panelled appliances, with island and white floor.
Inspiration for a modern galley open plan kitchen in Tel Aviv with an undermount sink, flat-panel cabinets, white cabinets, black splashback, panelled appliances, with island and white floor.
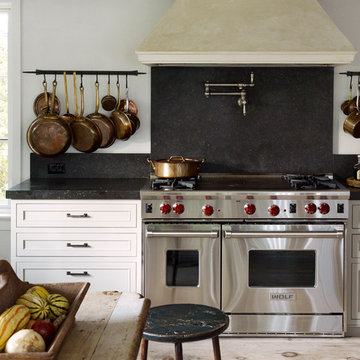
Kitchen detail, Photo by Peter Murdock
Large country u-shaped eat-in kitchen in New York with shaker cabinets, white cabinets, granite benchtops, black splashback, stainless steel appliances, light hardwood floors, beige floor and with island.
Large country u-shaped eat-in kitchen in New York with shaker cabinets, white cabinets, granite benchtops, black splashback, stainless steel appliances, light hardwood floors, beige floor and with island.
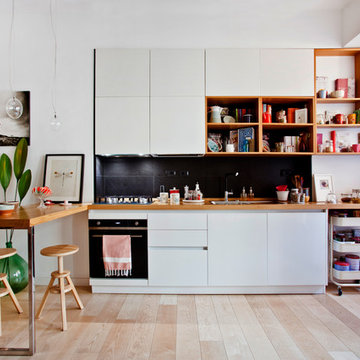
Foto: Filippo Trojano
Design ideas for a mid-sized scandinavian single-wall eat-in kitchen in Rome with an integrated sink, flat-panel cabinets, white cabinets, wood benchtops, black splashback, stone tile splashback, black appliances, light hardwood floors, with island and beige floor.
Design ideas for a mid-sized scandinavian single-wall eat-in kitchen in Rome with an integrated sink, flat-panel cabinets, white cabinets, wood benchtops, black splashback, stone tile splashback, black appliances, light hardwood floors, with island and beige floor.
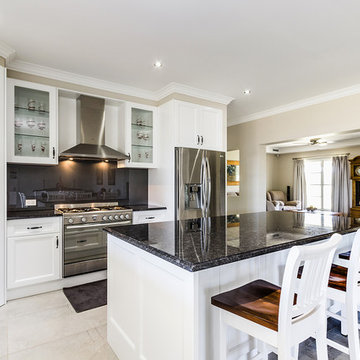
Inspiration for a traditional kitchen in Hobart with recessed-panel cabinets, white cabinets, black splashback, stainless steel appliances and with island.
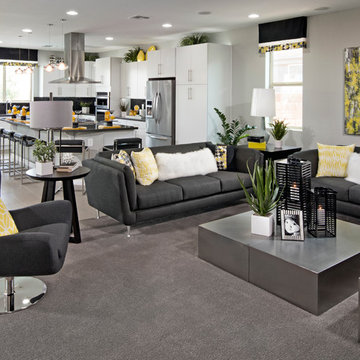
This is an example of an expansive modern l-shaped open plan kitchen in Phoenix with an undermount sink, flat-panel cabinets, white cabinets, granite benchtops, black splashback, mosaic tile splashback, stainless steel appliances, porcelain floors and with island.
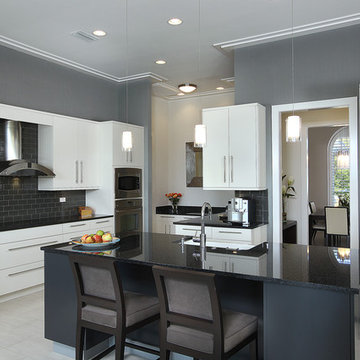
Inspiration for a mid-sized contemporary u-shaped kitchen in Miami with stainless steel appliances, a farmhouse sink, flat-panel cabinets, white cabinets, granite benchtops, black splashback, subway tile splashback, porcelain floors and with island.
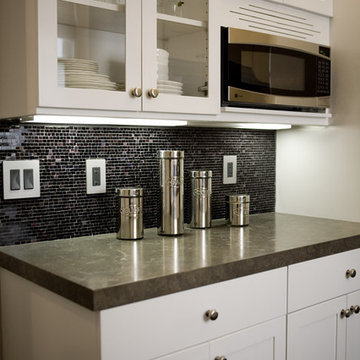
glam, purple, backsplash
Design ideas for a contemporary kitchen in San Francisco with mosaic tile splashback, white cabinets, black splashback, stainless steel appliances, limestone benchtops and shaker cabinets.
Design ideas for a contemporary kitchen in San Francisco with mosaic tile splashback, white cabinets, black splashback, stainless steel appliances, limestone benchtops and shaker cabinets.
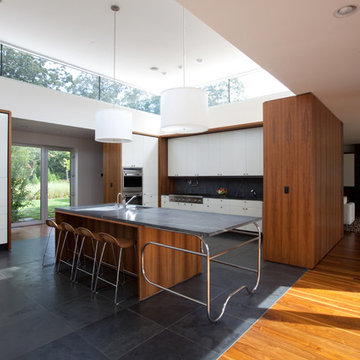
Wallace K Harrison Estate in Long Island. Design by Schappacher White Ltd. www.schappacherwhite.com .
Belvedere Soapstone island.
Design ideas for a modern u-shaped open plan kitchen in Other with soapstone benchtops, an undermount sink, flat-panel cabinets, white cabinets, black splashback, stainless steel appliances and slate floors.
Design ideas for a modern u-shaped open plan kitchen in Other with soapstone benchtops, an undermount sink, flat-panel cabinets, white cabinets, black splashback, stainless steel appliances and slate floors.
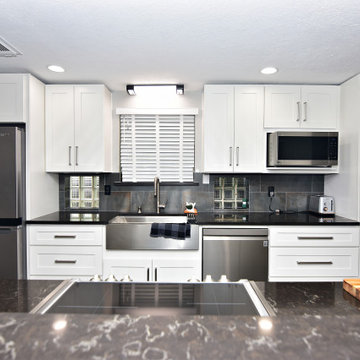
Photo of a mid-sized transitional galley eat-in kitchen in Houston with a farmhouse sink, shaker cabinets, white cabinets, quartz benchtops, black splashback, ceramic splashback, stainless steel appliances, concrete floors, no island, grey floor and black benchtop.

Photo of a contemporary l-shaped kitchen in Cambridgeshire with an undermount sink, flat-panel cabinets, white cabinets, black splashback, panelled appliances, light hardwood floors, with island, beige floor and white benchtop.

Лаконичная и сдержанная кухня в черных и белых тонах. Удивительной отличительной чертой этой кухни являются часы, встроенные в стену. А техника Gorenje идеально подошла к фасадам кухни.
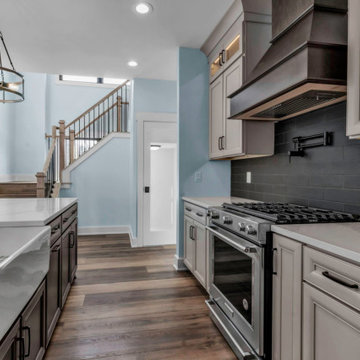
Take a peek at another new build that Buffalo Bungalow has just completed as we explore their newest ‘Modern Farmhouse’ design.
• ACPI- Echelon Cabinetry
• Pinnacle Construction (All-Plywood)
o Soft-Close hinges
o Soft-Close undermount drawer glides
o Dovetail drawer boxes
• Doorstyle (ALL): Bellview 5pc.
• Species (ALL): Maple
• Finish (Perimeter & Butler’s Pantry): Dove
• Finish (Island & hood): Smoke- stain
• Design is based on: 102” top alignment with stacked uppers & crown molding to the ceiling
Kitchen designed by: Allysa
Photography by: Three Sixty Views

Cette petite cuisine a été entièrement repensée. Pour pouvoir agrandir la salle de bain le choix a été fait de diminuer la surface de la cuisine. Elle reste néanmoins très fonctionnelle car toutes les fonctions d'usage sont présentes mais masquées par les portes de placard (frigo, four micro ondes, hotte, rangements.... )
Elle est séparée du salon par un clairevoie ce qui la lie au reste de l'appartement sans pour autant être complétement ouverte.
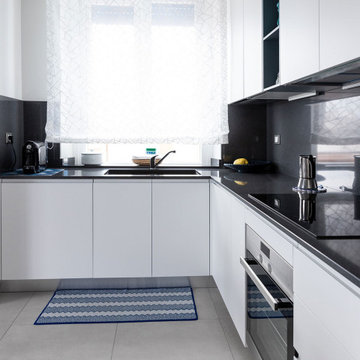
Cucina ad angolo bianca e nera. Ante in bianco opaco, top e paraschizzi in nero lucido
Photo of a mid-sized modern l-shaped open plan kitchen in Other with an integrated sink, flat-panel cabinets, white cabinets, marble benchtops, black splashback, stainless steel appliances, porcelain floors, grey floor, black benchtop, recessed, no island and marble splashback.
Photo of a mid-sized modern l-shaped open plan kitchen in Other with an integrated sink, flat-panel cabinets, white cabinets, marble benchtops, black splashback, stainless steel appliances, porcelain floors, grey floor, black benchtop, recessed, no island and marble splashback.
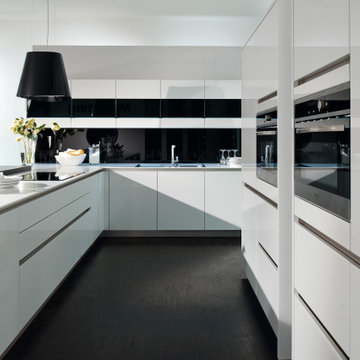
This white high-glass lacquer kitchen utilizes a true-lacquered 19mm, with 6 layers of lacquer and lacquered rounded edges. An aluminum horizontal handle-less gola is used to open drawers and doors. Features of this kitchen include: Blum Legrabox deep pan drawers, inner drawers, dishwasher with door panel, grey tinted glass wall units with glass shelves and under-cabinet LED lights, built-in refrigerator with door panel and built-in oven tall units.
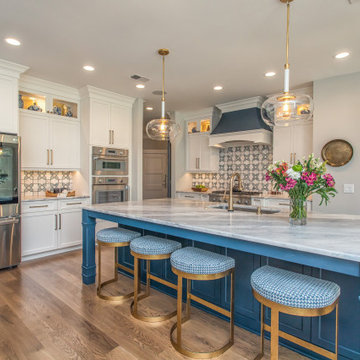
Large transitional l-shaped kitchen in Other with an undermount sink, shaker cabinets, white cabinets, black splashback, mosaic tile splashback, stainless steel appliances, medium hardwood floors, with island, beige floor and grey benchtop.
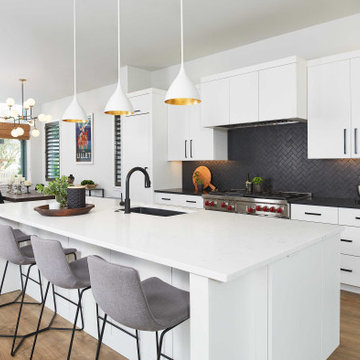
As a conceptual urban infill project, the Wexley is designed for a narrow lot in the center of a city block. The 26’x48’ floor plan is divided into thirds from front to back and from left to right. In plan, the left third is reserved for circulation spaces and is reflected in elevation by a monolithic block wall in three shades of gray. Punching through this block wall, in three distinct parts, are the main levels windows for the stair tower, bathroom, and patio. The right two-thirds of the main level are reserved for the living room, kitchen, and dining room. At 16’ long, front to back, these three rooms align perfectly with the three-part block wall façade. It’s this interplay between plan and elevation that creates cohesion between each façade, no matter where it’s viewed. Given that this project would have neighbors on either side, great care was taken in crafting desirable vistas for the living, dining, and master bedroom. Upstairs, with a view to the street, the master bedroom has a pair of closets and a skillfully planned bathroom complete with soaker tub and separate tiled shower. Main level cabinetry and built-ins serve as dividing elements between rooms and framing elements for views outside.
Architect: Visbeen Architects
Builder: J. Peterson Homes
Photographer: Ashley Avila Photography
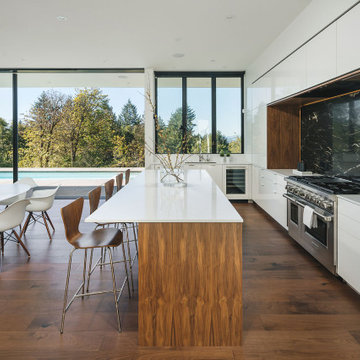
This is an example of a modern galley kitchen in Portland with flat-panel cabinets, white cabinets, black splashback, stone slab splashback, dark hardwood floors, with island, brown floor and white benchtop.
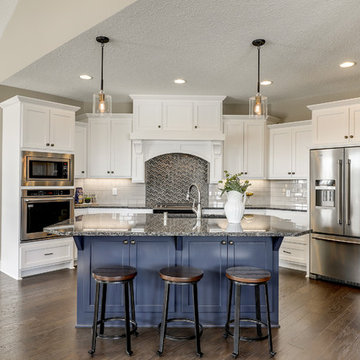
Design ideas for a traditional kitchen in Minneapolis with an undermount sink, shaker cabinets, white cabinets, black splashback, stainless steel appliances, dark hardwood floors, with island, brown floor and black benchtop.
Kitchen with White Cabinets and Black Splashback Design Ideas
6