Kitchen with White Cabinets and Brown Benchtop Design Ideas
Refine by:
Budget
Sort by:Popular Today
101 - 120 of 10,822 photos
Item 1 of 3

Cocina que se deja abierta sobre la pieza de vida del Salón Comedor. Con muebles blancos que dan más amplitud aun al proyecto. Con electrodomésticos integrados para mayor sensación de orden, limpieza y luminosidad. Estilo contemporaneo pero retro para dotar a la vivienda de reminiscencias de su origen en el casco viejo.
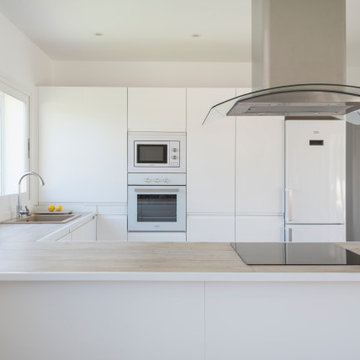
¡La cocina! Uno de los espacios más importantes de la casa para muchísima gente.
En este caso era un espacio importantísimo, por lo que optamos por hacer una cocina abierta al salón / comedor.
Es una cocina en forma de "U" con los muebles altos a un lado y el resto de la cocina es una encimera de madera con muebles bajos.
El resultado ha sido una cocina muy práctica y con una estética que encaja perfectamente con el resto de la casa.

This 1910 West Highlands home was so compartmentalized that you couldn't help to notice you were constantly entering a new room every 8-10 feet. There was also a 500 SF addition put on the back of the home to accommodate a living room, 3/4 bath, laundry room and back foyer - 350 SF of that was for the living room. Needless to say, the house needed to be gutted and replanned.
Kitchen+Dining+Laundry-Like most of these early 1900's homes, the kitchen was not the heartbeat of the home like they are today. This kitchen was tucked away in the back and smaller than any other social rooms in the house. We knocked out the walls of the dining room to expand and created an open floor plan suitable for any type of gathering. As a nod to the history of the home, we used butcherblock for all the countertops and shelving which was accented by tones of brass, dusty blues and light-warm greys. This room had no storage before so creating ample storage and a variety of storage types was a critical ask for the client. One of my favorite details is the blue crown that draws from one end of the space to the other, accenting a ceiling that was otherwise forgotten.
Primary Bath-This did not exist prior to the remodel and the client wanted a more neutral space with strong visual details. We split the walls in half with a datum line that transitions from penny gap molding to the tile in the shower. To provide some more visual drama, we did a chevron tile arrangement on the floor, gridded the shower enclosure for some deep contrast an array of brass and quartz to elevate the finishes.
Powder Bath-This is always a fun place to let your vision get out of the box a bit. All the elements were familiar to the space but modernized and more playful. The floor has a wood look tile in a herringbone arrangement, a navy vanity, gold fixtures that are all servants to the star of the room - the blue and white deco wall tile behind the vanity.
Full Bath-This was a quirky little bathroom that you'd always keep the door closed when guests are over. Now we have brought the blue tones into the space and accented it with bronze fixtures and a playful southwestern floor tile.
Living Room & Office-This room was too big for its own good and now serves multiple purposes. We condensed the space to provide a living area for the whole family plus other guests and left enough room to explain the space with floor cushions. The office was a bonus to the project as it provided privacy to a room that otherwise had none before.
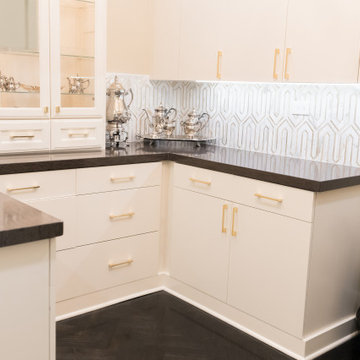
Design ideas for a large transitional u-shaped kitchen pantry in New Orleans with flat-panel cabinets, white cabinets, quartz benchtops, grey splashback, marble splashback, dark hardwood floors, black floor and brown benchtop.
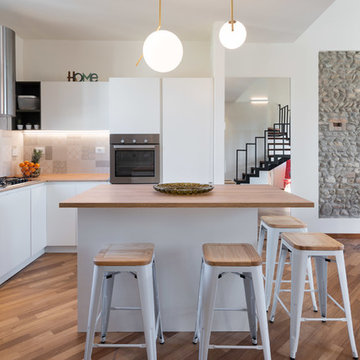
Darragh Heir - fotografia
Photo of a contemporary l-shaped kitchen in Florence with a drop-in sink, flat-panel cabinets, white cabinets, wood benchtops, grey splashback, stainless steel appliances, medium hardwood floors, with island, brown floor and brown benchtop.
Photo of a contemporary l-shaped kitchen in Florence with a drop-in sink, flat-panel cabinets, white cabinets, wood benchtops, grey splashback, stainless steel appliances, medium hardwood floors, with island, brown floor and brown benchtop.
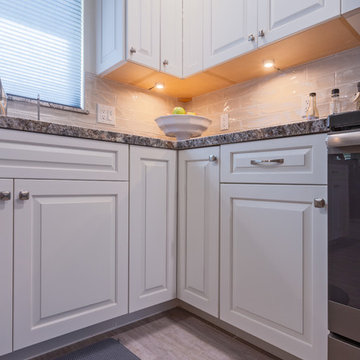
This new transitional White kitchen with Granite Enchanted forest with new lighting, and under counter lighting.
This new kitchen has added beauty and function to the owners.
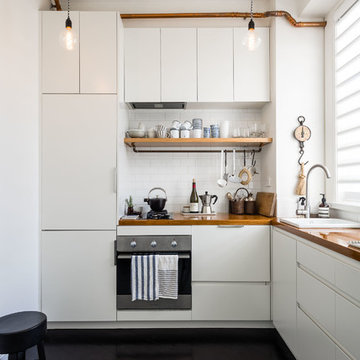
Rebecca Lu
Design ideas for a scandinavian l-shaped kitchen in Sydney with a drop-in sink, flat-panel cabinets, white cabinets, wood benchtops, white splashback, subway tile splashback, black appliances, black floor and brown benchtop.
Design ideas for a scandinavian l-shaped kitchen in Sydney with a drop-in sink, flat-panel cabinets, white cabinets, wood benchtops, white splashback, subway tile splashback, black appliances, black floor and brown benchtop.
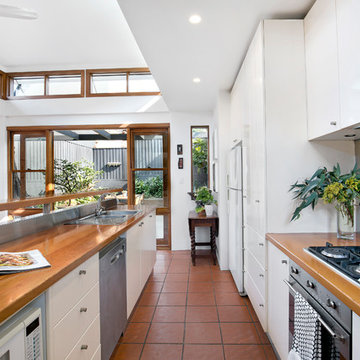
Pilcher Residential
This is an example of a mid-sized transitional single-wall open plan kitchen in Sydney with a single-bowl sink, shaker cabinets, white cabinets, wood benchtops, stainless steel appliances, terra-cotta floors, with island and brown benchtop.
This is an example of a mid-sized transitional single-wall open plan kitchen in Sydney with a single-bowl sink, shaker cabinets, white cabinets, wood benchtops, stainless steel appliances, terra-cotta floors, with island and brown benchtop.
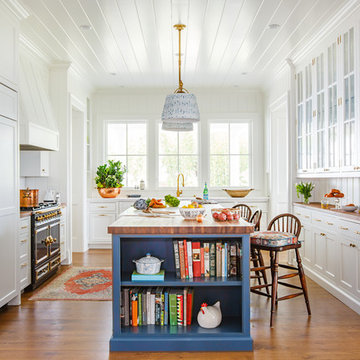
Jessie Preza
This is an example of a traditional kitchen in Jacksonville with white cabinets, panelled appliances, medium hardwood floors, with island, wood benchtops, brown floor, brown benchtop, a single-bowl sink, white splashback, porcelain splashback and shaker cabinets.
This is an example of a traditional kitchen in Jacksonville with white cabinets, panelled appliances, medium hardwood floors, with island, wood benchtops, brown floor, brown benchtop, a single-bowl sink, white splashback, porcelain splashback and shaker cabinets.
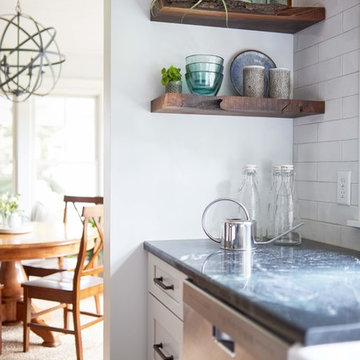
Photo of a large country l-shaped separate kitchen in Richmond with a farmhouse sink, white cabinets, wood benchtops, white splashback, subway tile splashback, stainless steel appliances, medium hardwood floors, with island, brown floor, brown benchtop and shaker cabinets.
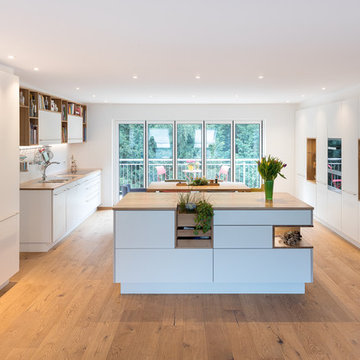
Weiße Wohnküche mit viel Stauraum, Eichenholzarbeitsplatte und Nischen aus Vollholz.
Design ideas for a large scandinavian galley eat-in kitchen in Stuttgart with a double-bowl sink, flat-panel cabinets, white cabinets, wood benchtops, white splashback, glass sheet splashback, stainless steel appliances, medium hardwood floors, multiple islands, brown benchtop and turquoise floor.
Design ideas for a large scandinavian galley eat-in kitchen in Stuttgart with a double-bowl sink, flat-panel cabinets, white cabinets, wood benchtops, white splashback, glass sheet splashback, stainless steel appliances, medium hardwood floors, multiple islands, brown benchtop and turquoise floor.
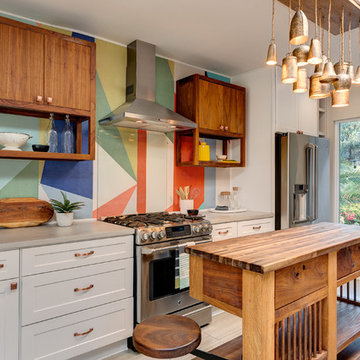
Photo of an eclectic kitchen in Los Angeles with shaker cabinets, white cabinets, wood benchtops, glass sheet splashback, stainless steel appliances, with island, beige floor and brown benchtop.
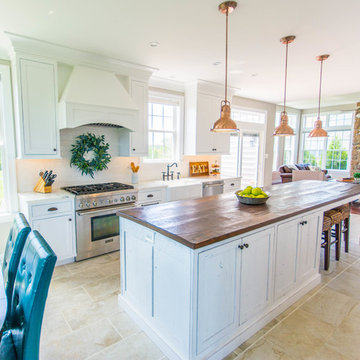
This is an example of a mid-sized country galley eat-in kitchen in DC Metro with a farmhouse sink, flat-panel cabinets, white cabinets, wood benchtops, white splashback, stainless steel appliances, porcelain floors, with island, beige floor and brown benchtop.
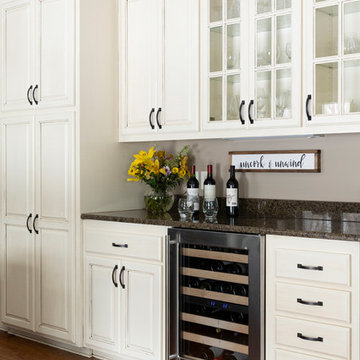
Photos by Spacecrafting Photography
Photo of a mid-sized traditional u-shaped eat-in kitchen in Minneapolis with an undermount sink, raised-panel cabinets, white cabinets, granite benchtops, brown splashback, stone tile splashback, stainless steel appliances, laminate floors, with island, brown floor and brown benchtop.
Photo of a mid-sized traditional u-shaped eat-in kitchen in Minneapolis with an undermount sink, raised-panel cabinets, white cabinets, granite benchtops, brown splashback, stone tile splashback, stainless steel appliances, laminate floors, with island, brown floor and brown benchtop.
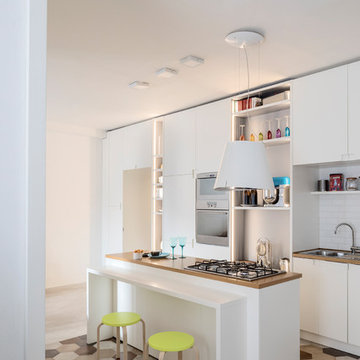
L'isola lineare che congiunge e collega le due aree della zona giorno; la pavimentazione in ceramica esagonale sottolinea l'area di preparazione del cibo e il desk per snack veloci e colazioni.
photo Claudio Tajoli
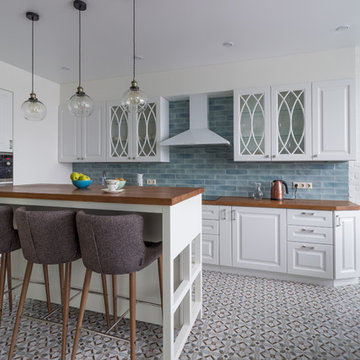
Михаил Устинов
This is an example of a mid-sized traditional l-shaped eat-in kitchen in Saint Petersburg with white cabinets, wood benchtops, ceramic splashback, ceramic floors, with island, raised-panel cabinets, blue splashback, multi-coloured floor, brown benchtop and stainless steel appliances.
This is an example of a mid-sized traditional l-shaped eat-in kitchen in Saint Petersburg with white cabinets, wood benchtops, ceramic splashback, ceramic floors, with island, raised-panel cabinets, blue splashback, multi-coloured floor, brown benchtop and stainless steel appliances.
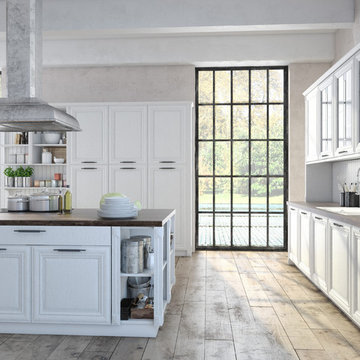
Photo of a transitional separate kitchen in San Francisco with a double-bowl sink, raised-panel cabinets, white cabinets, wood benchtops, white splashback, timber splashback, plywood floors, with island, beige floor and brown benchtop.
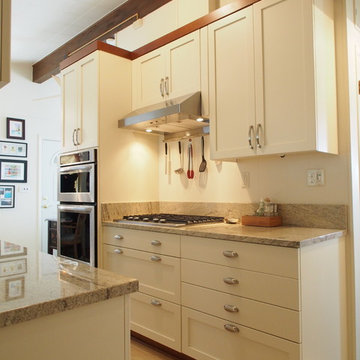
Biscuit painted cabinets with cherry crown and toe skin from Bellmont Cabinet Company are set on a back-drop of off white walls. Granite countertops and stainless steel appliances bring this '60's kitchen into the 21st century. Careful cabinetry layout rendered 40% more storage in this 81 square foot kitchen. Remodeled in 2013
- Ovens and cooktop by Kitchen Aid.
- Exhaust hood by Zephyr.
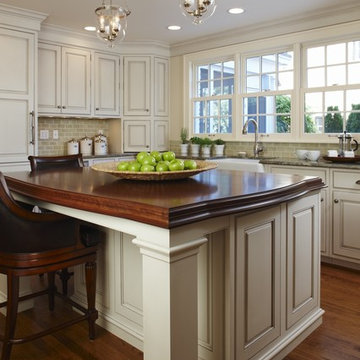
The unique design challenge in this early 20th century Georgian Colonial was the complete disconnect of the kitchen to the rest of the home. In order to enter the kitchen, you were required to walk through a formal space. The homeowners wanted to connect the kitchen and garage through an informal area, which resulted in building an addition off the rear of the garage. This new space integrated a laundry room, mudroom and informal entry into the re-designed kitchen. Additionally, 25” was taken out of the oversized formal dining room and added to the kitchen. This gave the extra room necessary to make significant changes to the layout and traffic pattern in the kitchen.
By creating a large furniture style island to comfortably seat 3, possibilities were opened elsewhere on exterior walls. A spacious hearth was created to incorporate a 48” commercial range in the existing nook area. The space gained from the dining room allowed for a fully integrated refrigerator and microwave drawer. This created an “L” for prep and clean up with room for a small wine bar and pantry storage.
Many specialty items were used to create a warm beauty in this new room. Custom cabinetry with inset doors and a hand painted, glazed finish paired well with the gorgeous 3 ½” thick cherry island top. The granite was special ordered from Italy to coordinate with the hand made tile backsplash and limestone surrounding the stone hearth.
Beth Singer Photography
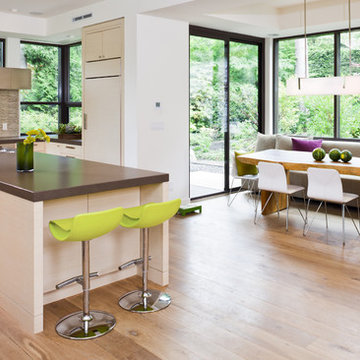
Large contemporary l-shaped eat-in kitchen in Vancouver with stainless steel appliances, flat-panel cabinets, white cabinets, quartz benchtops, an undermount sink, medium hardwood floors, beige splashback, glass tile splashback, with island, brown floor and brown benchtop.
Kitchen with White Cabinets and Brown Benchtop Design Ideas
6