Kitchen with White Cabinets and Brown Benchtop Design Ideas
Refine by:
Budget
Sort by:Popular Today
81 - 100 of 10,822 photos
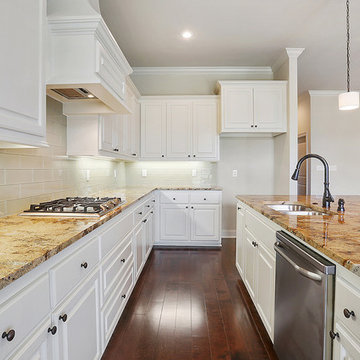
This is an example of an u-shaped open plan kitchen in New Orleans with a drop-in sink, raised-panel cabinets, white cabinets, granite benchtops, white splashback, subway tile splashback, stainless steel appliances, medium hardwood floors, with island, brown floor and brown benchtop.
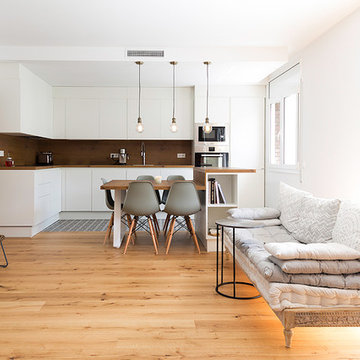
Fotografía: Valentín Hîncú
Photo of a mid-sized scandinavian l-shaped open plan kitchen in Barcelona with a single-bowl sink, flat-panel cabinets, white cabinets, wood benchtops, brown splashback, timber splashback, panelled appliances, ceramic floors, with island, grey floor and brown benchtop.
Photo of a mid-sized scandinavian l-shaped open plan kitchen in Barcelona with a single-bowl sink, flat-panel cabinets, white cabinets, wood benchtops, brown splashback, timber splashback, panelled appliances, ceramic floors, with island, grey floor and brown benchtop.
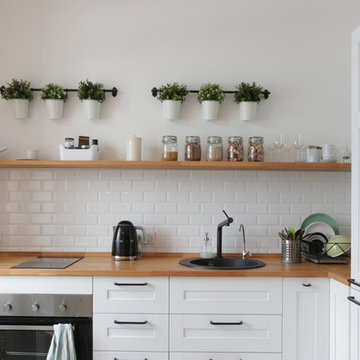
Transitional l-shaped separate kitchen in Moscow with a drop-in sink, shaker cabinets, white cabinets, wood benchtops, white splashback, subway tile splashback, no island, brown benchtop and stainless steel appliances.
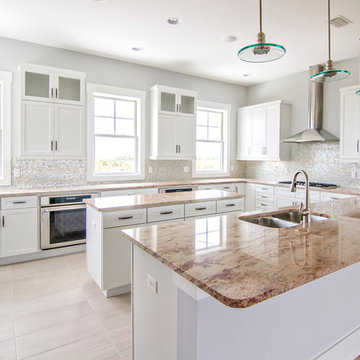
Glenn Layton Homes, LLC, "Building Your Coastal Lifestyle"
Large beach style u-shaped open plan kitchen in Jacksonville with a double-bowl sink, shaker cabinets, white cabinets, granite benchtops, white splashback, glass tile splashback, stainless steel appliances, porcelain floors, with island, beige floor and brown benchtop.
Large beach style u-shaped open plan kitchen in Jacksonville with a double-bowl sink, shaker cabinets, white cabinets, granite benchtops, white splashback, glass tile splashback, stainless steel appliances, porcelain floors, with island, beige floor and brown benchtop.
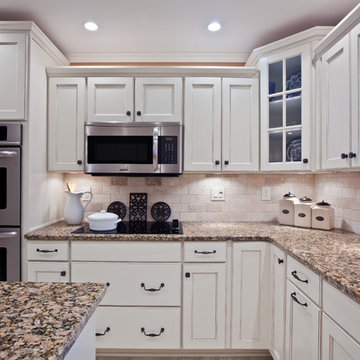
Transitional White Country Kitchen
This is an example of a mid-sized transitional u-shaped eat-in kitchen in Atlanta with an undermount sink, recessed-panel cabinets, white cabinets, granite benchtops, beige splashback, stone tile splashback, stainless steel appliances, porcelain floors, with island, beige floor and brown benchtop.
This is an example of a mid-sized transitional u-shaped eat-in kitchen in Atlanta with an undermount sink, recessed-panel cabinets, white cabinets, granite benchtops, beige splashback, stone tile splashback, stainless steel appliances, porcelain floors, with island, beige floor and brown benchtop.
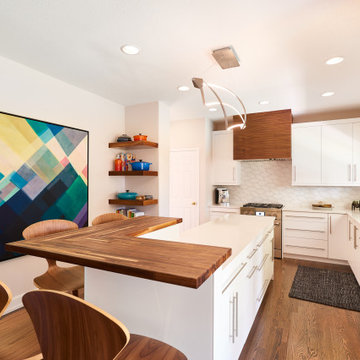
This is an example of a mid-sized contemporary l-shaped open plan kitchen in Denver with an undermount sink, flat-panel cabinets, white cabinets, wood benchtops, white splashback, ceramic splashback, stainless steel appliances, medium hardwood floors, with island, brown floor and brown benchtop.
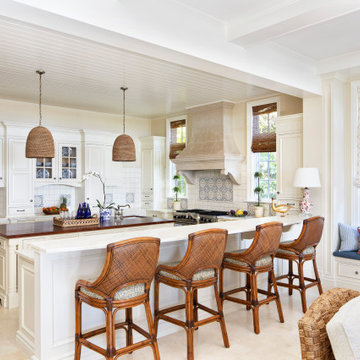
The coffers from the family room had extended into the kitchen area. To create more interest and visual separation a beam was installed in the kitchen ceiling along with v groove wood. All was painted white to have a cohesive feel.
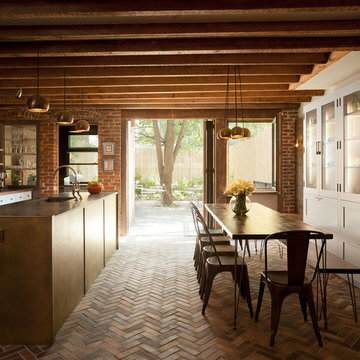
This is an example of a country galley eat-in kitchen in New York with glass-front cabinets, white cabinets, stainless steel appliances, brick floors, with island, an integrated sink, wood benchtops, white splashback, red floor and brown benchtop.
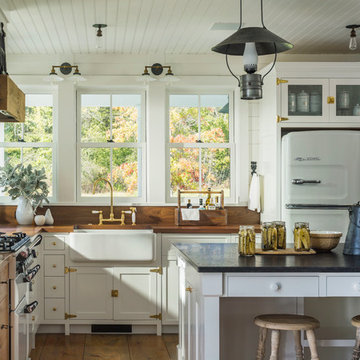
Country l-shaped kitchen in Burlington with a farmhouse sink, shaker cabinets, white cabinets, wood benchtops, brown splashback, timber splashback, white appliances, medium hardwood floors, with island, brown floor and brown benchtop.
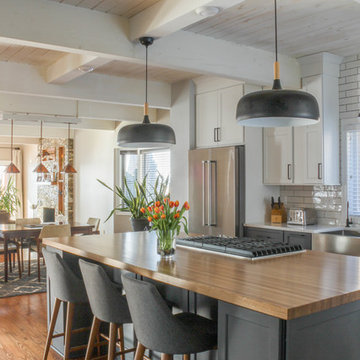
Photo of a large country l-shaped eat-in kitchen in Detroit with a farmhouse sink, recessed-panel cabinets, white cabinets, wood benchtops, white splashback, subway tile splashback, stainless steel appliances, medium hardwood floors, with island, brown floor and brown benchtop.
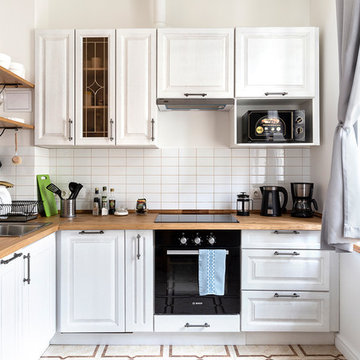
Tatiana Nikitina
Простота в скандинавском стиле под аренду /Simplicity in Scandinavian design for rent
This is an example of a mid-sized scandinavian l-shaped eat-in kitchen in Saint Petersburg with a drop-in sink, raised-panel cabinets, white cabinets, wood benchtops, white splashback, subway tile splashback, black appliances, ceramic floors, no island, beige floor and brown benchtop.
This is an example of a mid-sized scandinavian l-shaped eat-in kitchen in Saint Petersburg with a drop-in sink, raised-panel cabinets, white cabinets, wood benchtops, white splashback, subway tile splashback, black appliances, ceramic floors, no island, beige floor and brown benchtop.
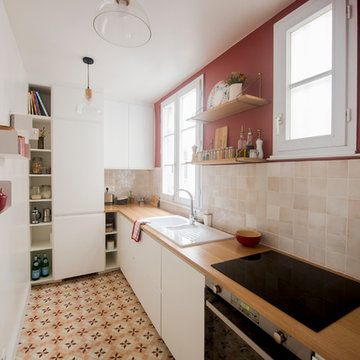
Design ideas for a mid-sized midcentury l-shaped separate kitchen in Paris with a double-bowl sink, white cabinets, wood benchtops, beige splashback, terra-cotta splashback, panelled appliances, cement tiles, no island, multi-coloured floor and brown benchtop.
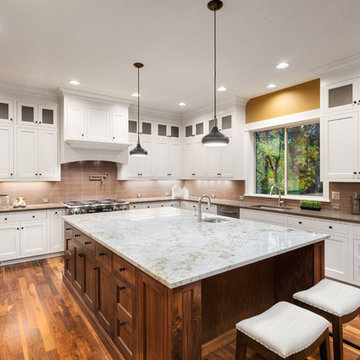
open concept large kitchen remodeling feature a contrast between the large island and the wall cabinets.
exotic cherry hardwood flooring
Large transitional u-shaped eat-in kitchen in Seattle with a single-bowl sink, shaker cabinets, white cabinets, quartzite benchtops, brown splashback, glass tile splashback, stainless steel appliances, medium hardwood floors, with island, brown floor and brown benchtop.
Large transitional u-shaped eat-in kitchen in Seattle with a single-bowl sink, shaker cabinets, white cabinets, quartzite benchtops, brown splashback, glass tile splashback, stainless steel appliances, medium hardwood floors, with island, brown floor and brown benchtop.
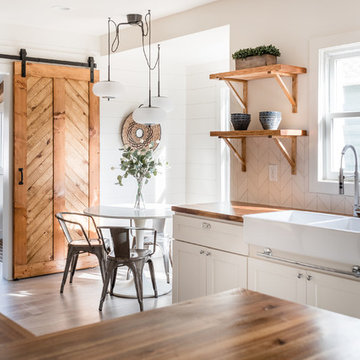
Stephanie Russo Photography
Photo of a small country u-shaped kitchen in Phoenix with a farmhouse sink, shaker cabinets, white cabinets, wood benchtops, stainless steel appliances, laminate floors, grey floor, white splashback, subway tile splashback and brown benchtop.
Photo of a small country u-shaped kitchen in Phoenix with a farmhouse sink, shaker cabinets, white cabinets, wood benchtops, stainless steel appliances, laminate floors, grey floor, white splashback, subway tile splashback and brown benchtop.
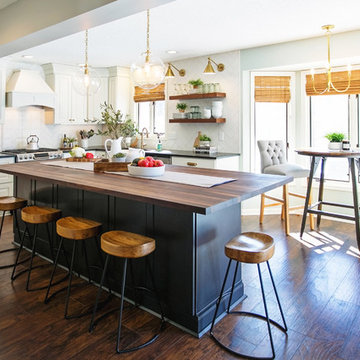
Nadeau Creative
Design ideas for a large country l-shaped open plan kitchen in Atlanta with a farmhouse sink, white cabinets, wood benchtops, white splashback, porcelain splashback, stainless steel appliances, dark hardwood floors, with island, brown floor, brown benchtop and raised-panel cabinets.
Design ideas for a large country l-shaped open plan kitchen in Atlanta with a farmhouse sink, white cabinets, wood benchtops, white splashback, porcelain splashback, stainless steel appliances, dark hardwood floors, with island, brown floor, brown benchtop and raised-panel cabinets.
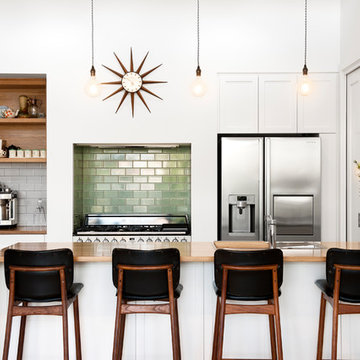
Corey Sampson @ CR3 Studio
Photo of a contemporary galley kitchen in Adelaide with a drop-in sink, flat-panel cabinets, white cabinets, wood benchtops, green splashback, subway tile splashback, stainless steel appliances, a peninsula, beige floor and brown benchtop.
Photo of a contemporary galley kitchen in Adelaide with a drop-in sink, flat-panel cabinets, white cabinets, wood benchtops, green splashback, subway tile splashback, stainless steel appliances, a peninsula, beige floor and brown benchtop.
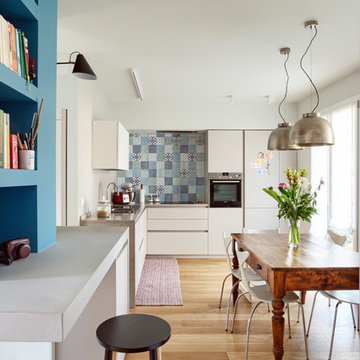
Ph. Simone Cappelletti
Eclectic l-shaped eat-in kitchen in Other with a double-bowl sink, flat-panel cabinets, white cabinets, multi-coloured splashback, panelled appliances, medium hardwood floors, no island, brown floor and brown benchtop.
Eclectic l-shaped eat-in kitchen in Other with a double-bowl sink, flat-panel cabinets, white cabinets, multi-coloured splashback, panelled appliances, medium hardwood floors, no island, brown floor and brown benchtop.
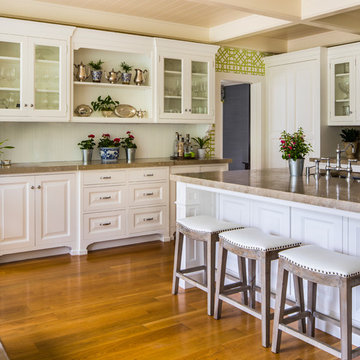
David Papazian
This is an example of a transitional open plan kitchen in Portland with white cabinets, with island, an undermount sink, glass-front cabinets, medium hardwood floors, brown floor and brown benchtop.
This is an example of a transitional open plan kitchen in Portland with white cabinets, with island, an undermount sink, glass-front cabinets, medium hardwood floors, brown floor and brown benchtop.
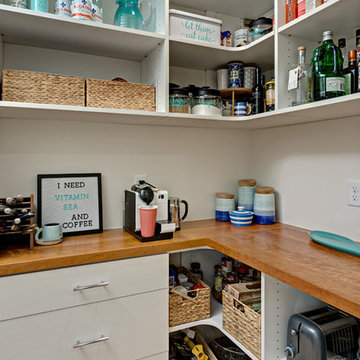
Design ideas for a mid-sized beach style u-shaped eat-in kitchen in Minneapolis with an undermount sink, flat-panel cabinets, white cabinets, wood benchtops, stainless steel appliances, light hardwood floors, a peninsula and brown benchtop.
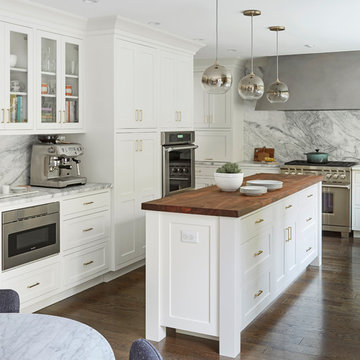
Free ebook, Creating the Ideal Kitchen. DOWNLOAD NOW
Working with this Glen Ellyn client was so much fun the first time around, we were thrilled when they called to say they were considering moving across town and might need some help with a bit of design work at the new house.
The kitchen in the new house had been recently renovated, but it was not exactly what they wanted. What started out as a few tweaks led to a pretty big overhaul of the kitchen, mudroom and laundry room. Luckily, we were able to use re-purpose the old kitchen cabinetry and custom island in the remodeling of the new laundry room — win-win!
As parents of two young girls, it was important for the homeowners to have a spot to store equipment, coats and all the “behind the scenes” necessities away from the main part of the house which is a large open floor plan. The existing basement mudroom and laundry room had great bones and both rooms were very large.
To make the space more livable and comfortable, we laid slate tile on the floor and added a built-in desk area, coat/boot area and some additional tall storage. We also reworked the staircase, added a new stair runner, gave a facelift to the walk-in closet at the foot of the stairs, and built a coat closet. The end result is a multi-functional, large comfortable room to come home to!
Just beyond the mudroom is the new laundry room where we re-used the cabinets and island from the original kitchen. The new laundry room also features a small powder room that used to be just a toilet in the middle of the room.
You can see the island from the old kitchen that has been repurposed for a laundry folding table. The other countertops are maple butcherblock, and the gold accents from the other rooms are carried through into this room. We were also excited to unearth an existing window and bring some light into the room.
Designed by: Susan Klimala, CKD, CBD
Photography by: Michael Alan Kaskel
For more information on kitchen and bath design ideas go to: www.kitchenstudio-ge.com
Kitchen with White Cabinets and Brown Benchtop Design Ideas
5