Kitchen with White Cabinets and Coloured Appliances Design Ideas
Refine by:
Budget
Sort by:Popular Today
21 - 40 of 4,314 photos
Item 1 of 3
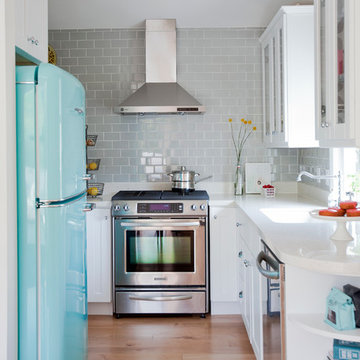
Janis Nicolay
This is an example of an eclectic u-shaped kitchen in Vancouver with glass-front cabinets, white cabinets, grey splashback, subway tile splashback and coloured appliances.
This is an example of an eclectic u-shaped kitchen in Vancouver with glass-front cabinets, white cabinets, grey splashback, subway tile splashback and coloured appliances.
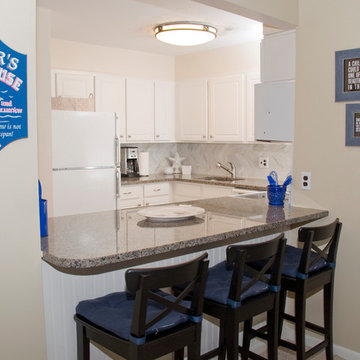
Small beach style u-shaped separate kitchen in DC Metro with granite benchtops, grey splashback, stone tile splashback, an undermount sink, raised-panel cabinets, white cabinets, coloured appliances and a peninsula.
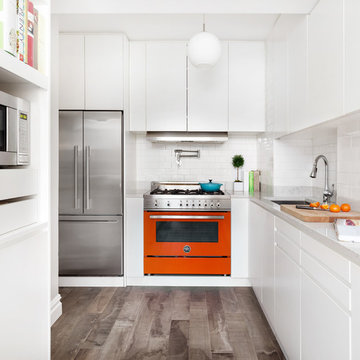
Custom kitchen designed for a client who loves to cook. Every square inch was planned for specific cooking tools, utensils, and homeware. The orange oven, a wedding gift, was the focal point of the design.
*Regan Wood Photography
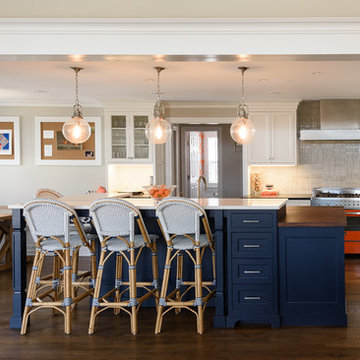
This is an example of a large transitional l-shaped open plan kitchen in New York with a drop-in sink, shaker cabinets, white cabinets, wood benchtops, blue splashback, ceramic splashback, coloured appliances, dark hardwood floors, with island and brown floor.
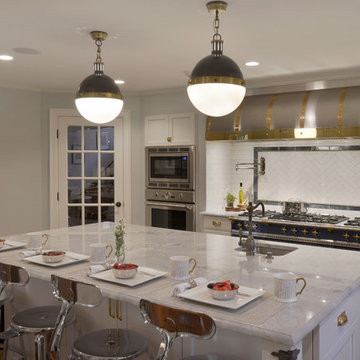
For this project, the entire kitchen was designed around the “must-have” Lacanche range in the stunning French Blue with brass trim. That was the client’s dream and everything had to be built to complement it. Bilotta senior designer, Randy O’Kane, CKD worked with Paul Benowitz and Dipti Shah of Benowitz Shah Architects to contemporize the kitchen while staying true to the original house which was designed in 1928 by regionally noted architect Franklin P. Hammond. The clients purchased the home over two years ago from the original owner. While the house has a magnificent architectural presence from the street, the basic systems, appointments, and most importantly, the layout and flow were inappropriately suited to contemporary living.
The new plan removed an outdated screened porch at the rear which was replaced with the new family room and moved the kitchen from a dark corner in the front of the house to the center. The visual connection from the kitchen through the family room is dramatic and gives direct access to the rear yard and patio. It was important that the island separating the kitchen from the family room have ample space to the left and right to facilitate traffic patterns, and interaction among family members. Hence vertical kitchen elements were placed primarily on existing interior walls. The cabinetry used was Bilotta’s private label, the Bilotta Collection – they selected beautiful, dramatic, yet subdued finishes for the meticulously handcrafted cabinetry. The double islands allow for the busy family to have a space for everything – the island closer to the range has seating and makes a perfect space for doing homework or crafts, or having breakfast or snacks. The second island has ample space for storage and books and acts as a staging area from the kitchen to the dinner table. The kitchen perimeter and both islands are painted in Benjamin Moore’s Paper White. The wall cabinets flanking the sink have wire mesh fronts in a statuary bronze – the insides of these cabinets are painted blue to match the range. The breakfast room cabinetry is Benjamin Moore’s Lampblack with the interiors of the glass cabinets painted in Paper White to match the kitchen. All countertops are Vermont White Quartzite from Eastern Stone. The backsplash is Artistic Tile’s Kyoto White and Kyoto Steel. The fireclay apron-front main sink is from Rohl while the smaller prep sink is from Linkasink. All faucets are from Waterstone in their antique pewter finish. The brass hardware is from Armac Martin and the pendants above the center island are from Circa Lighting. The appliances, aside from the range, are a mix of Sub-Zero, Thermador and Bosch with panels on everything.
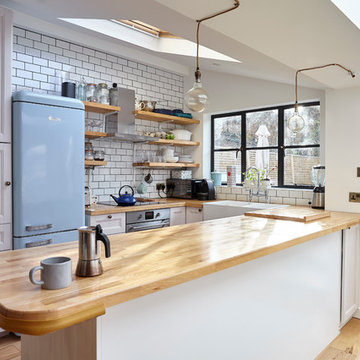
Traditional cottage kitchen Jamie Jenkins
Photo of a small country u-shaped kitchen in London with a farmhouse sink, recessed-panel cabinets, white cabinets, wood benchtops, white splashback, subway tile splashback, coloured appliances, light hardwood floors and a peninsula.
Photo of a small country u-shaped kitchen in London with a farmhouse sink, recessed-panel cabinets, white cabinets, wood benchtops, white splashback, subway tile splashback, coloured appliances, light hardwood floors and a peninsula.
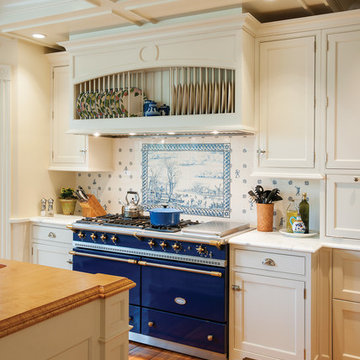
The range wall is absolutely stunning with an intricately detailed dowel plate rack hood over a gorgeous Lacanche porcelain enamel range.
Photo by Crown Point Cabinetry
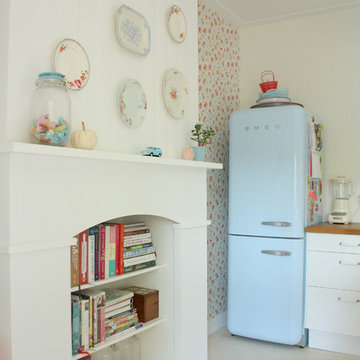
Holly Marder © 2012 Houzz
Inspiration for a traditional kitchen in Amsterdam with white cabinets, wood benchtops and coloured appliances.
Inspiration for a traditional kitchen in Amsterdam with white cabinets, wood benchtops and coloured appliances.
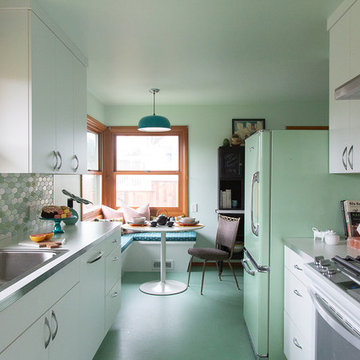
This little kitchen didn't even know it could have this much soul. The home of a local Portland Oregon tile artist/manufacturers, we went full retro green in this kitchen remodel.
Schweitzer Creative
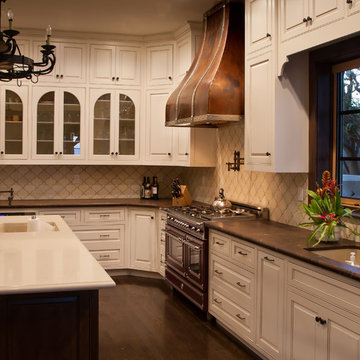
This modern Spanish style white painted kitchen cabinets features a burgandy range and large island.
Glazed cabinetry with Crema Marfil and Chateau brown leathered slabs. Hand made custom copper and iron range hood. Oak wood flooring and Andalusian tile complete the look.
Project in Malibu designed by Maraya Interior Design, a native of the beloved Malibu Park above Zuma Beach from the 60's and 70's. (Maraya's childhood home was one of the few that did not burn down!!!) From their beautiful resort town of Ojai, they serve clients in Montecito, Hope Ranch, Malibu, Westlake and Calabasas, across the tri-county areas of Santa Barbara, Ventura and Los Angeles, south to Hidden Hills- north through Solvang and more.

This is an example of a large country kitchen pantry in Boston with a farmhouse sink, flat-panel cabinets, white cabinets, soapstone benchtops, ceramic splashback, coloured appliances, light hardwood floors, multiple islands, black benchtop and exposed beam.
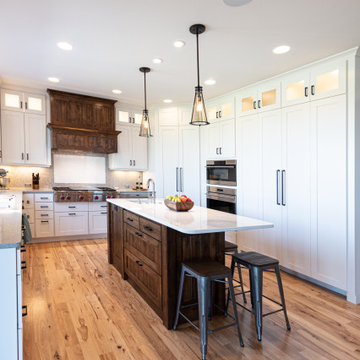
Inspiration for a large transitional u-shaped kitchen in Other with shaker cabinets, white cabinets, white splashback, coloured appliances, light hardwood floors, with island, beige floor and grey benchtop.
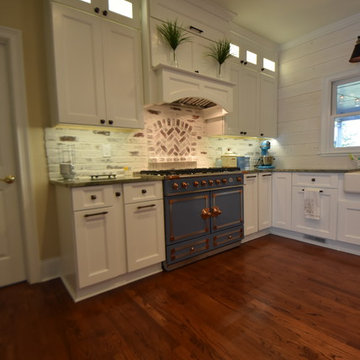
Photo of a mid-sized country u-shaped eat-in kitchen in Atlanta with a farmhouse sink, flat-panel cabinets, white cabinets, granite benchtops, multi-coloured splashback, brick splashback, coloured appliances, medium hardwood floors, a peninsula, brown floor and green benchtop.
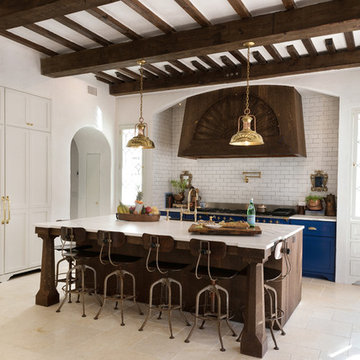
Design ideas for a mid-sized mediterranean galley separate kitchen in Jacksonville with shaker cabinets, white cabinets, marble benchtops, white splashback, coloured appliances, limestone floors, with island and subway tile splashback.
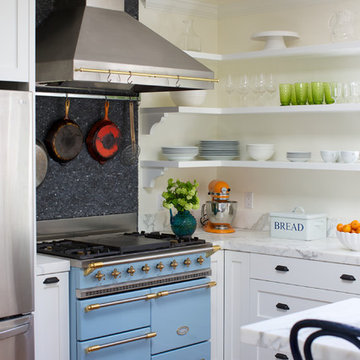
This is an example of a mid-sized transitional l-shaped eat-in kitchen in San Francisco with open cabinets, white cabinets, grey splashback, coloured appliances, medium hardwood floors and marble benchtops.
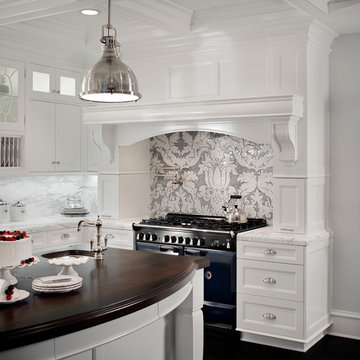
Photography by Chipper Hatter
Design ideas for a mid-sized traditional u-shaped eat-in kitchen in Los Angeles with a farmhouse sink, recessed-panel cabinets, white cabinets, marble benchtops, grey splashback, mosaic tile splashback, coloured appliances and with island.
Design ideas for a mid-sized traditional u-shaped eat-in kitchen in Los Angeles with a farmhouse sink, recessed-panel cabinets, white cabinets, marble benchtops, grey splashback, mosaic tile splashback, coloured appliances and with island.
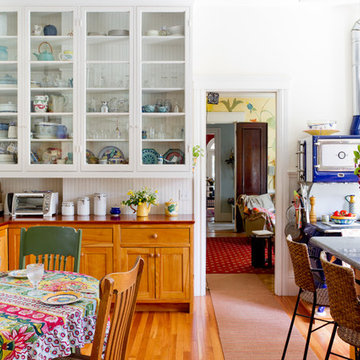
Photo: Rikki Snyder © 2013 Houzz
Inspiration for an eclectic eat-in kitchen in Boston with wood benchtops, glass-front cabinets, white cabinets, multi-coloured splashback and coloured appliances.
Inspiration for an eclectic eat-in kitchen in Boston with wood benchtops, glass-front cabinets, white cabinets, multi-coloured splashback and coloured appliances.
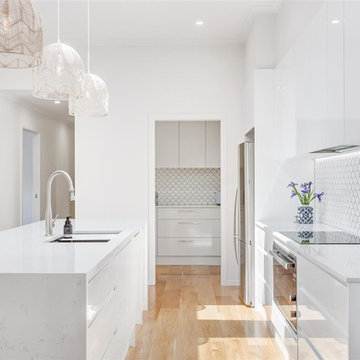
This little fibro home in Mermaid Beach has undergone a huge transformation! Smith & Sons Gold Coast Central have extended the home giving our clients a new laundry, kid’s playroom, open plan kitchen, dining and living room that seamlessly flows onto the beautiful new deck.
The new kitchen and butler’s pantry boast beautiful fish scale tiles, Velux skylights and Quantum Quartz bench tops in ‘Michelangelo’.
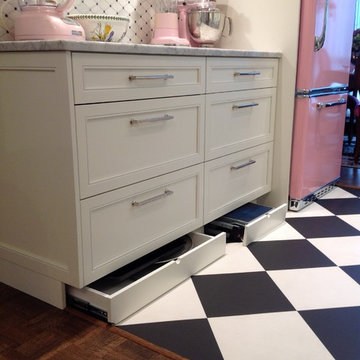
With such a small footprint for a kitchen (8 feet x 8 feet) we had to maximize the storage, so we added a toekick drawer and a stepstool in the toekick!
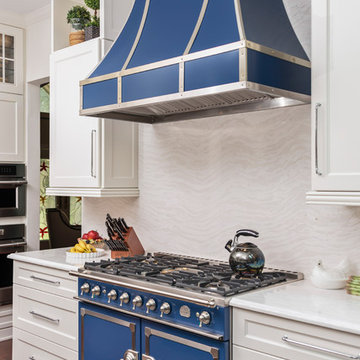
Beautiful, recently remodeled blue and white farmhouse kitchen in Winter Park, Florida. The cabinets are Omega, Renner style - Blue Lagoon on the island and Pearl on the perimeter. The countertops and backsplash are Cambria Delgatie and Gold. The range is La Cornue CornuFe 110 in Provence Blue. Frigidaire refrigerator.
Kitchen with White Cabinets and Coloured Appliances Design Ideas
2