Kitchen with White Cabinets and Concrete Benchtops Design Ideas
Refine by:
Budget
Sort by:Popular Today
1 - 20 of 3,809 photos
Item 1 of 3
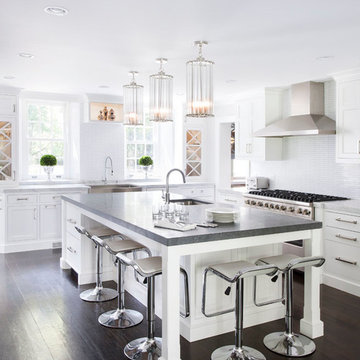
Transitional kitchen in New York with a farmhouse sink, shaker cabinets, white cabinets, concrete benchtops, white splashback, mosaic tile splashback and stainless steel appliances.
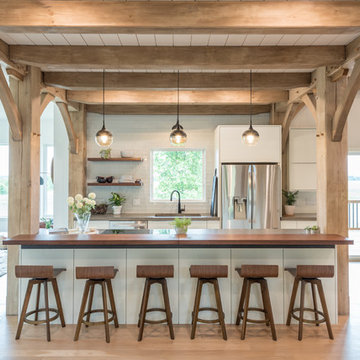
This is an example of a mid-sized country open plan kitchen in Minneapolis with flat-panel cabinets, white cabinets, concrete benchtops, with island, an undermount sink, white splashback, subway tile splashback, stainless steel appliances, grey benchtop, light hardwood floors and beige floor.
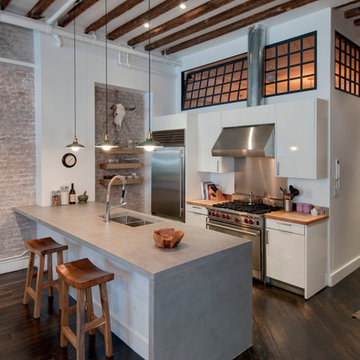
J. Asnes
This is an example of an industrial galley kitchen in New York with concrete benchtops, stainless steel appliances, a double-bowl sink, flat-panel cabinets and white cabinets.
This is an example of an industrial galley kitchen in New York with concrete benchtops, stainless steel appliances, a double-bowl sink, flat-panel cabinets and white cabinets.
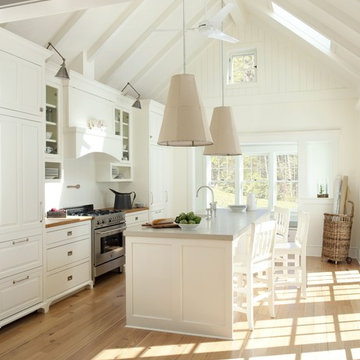
This is an example of a country galley kitchen in Boston with raised-panel cabinets, white cabinets, concrete benchtops and panelled appliances.
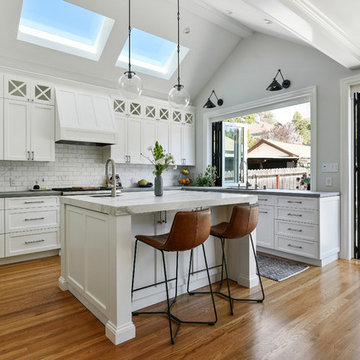
Mid-sized transitional u-shaped open plan kitchen in San Francisco with an undermount sink, shaker cabinets, white cabinets, white splashback, stainless steel appliances, medium hardwood floors, with island, brown floor, grey benchtop, concrete benchtops and marble splashback.
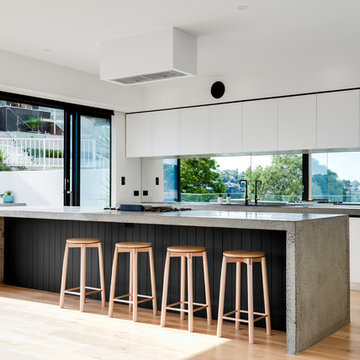
This is an example of a contemporary galley kitchen in Sydney with white cabinets, concrete benchtops, window splashback, medium hardwood floors, with island, brown floor and grey benchtop.
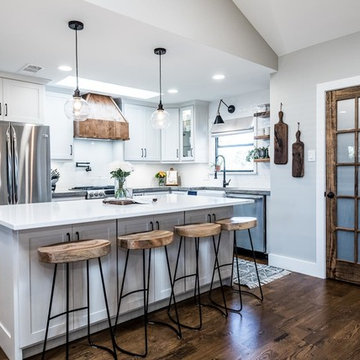
Darby Kate Photography
This is an example of a mid-sized country l-shaped open plan kitchen in Dallas with a farmhouse sink, shaker cabinets, white cabinets, concrete benchtops, white splashback, ceramic splashback, stainless steel appliances, medium hardwood floors, with island, brown floor and grey benchtop.
This is an example of a mid-sized country l-shaped open plan kitchen in Dallas with a farmhouse sink, shaker cabinets, white cabinets, concrete benchtops, white splashback, ceramic splashback, stainless steel appliances, medium hardwood floors, with island, brown floor and grey benchtop.
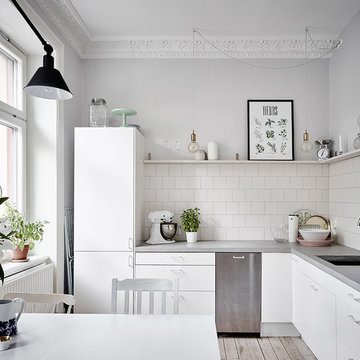
Inspiration for a mid-sized scandinavian l-shaped eat-in kitchen in Gothenburg with white cabinets, concrete benchtops, white splashback, no island, beige floor, grey benchtop, an undermount sink, flat-panel cabinets and light hardwood floors.
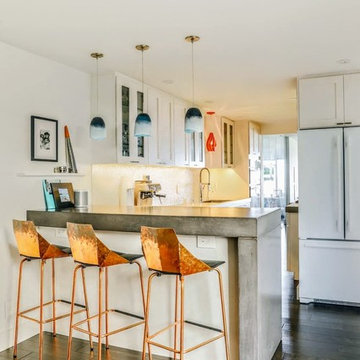
Photo of a mid-sized contemporary galley eat-in kitchen in Other with shaker cabinets, white cabinets, concrete benchtops, white splashback, white appliances, dark hardwood floors, grey benchtop and a peninsula.
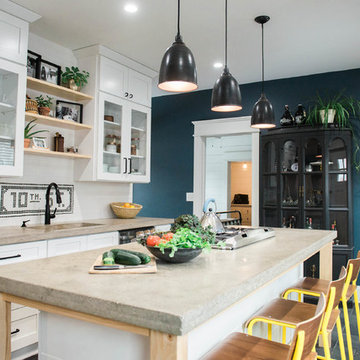
Kitchen Renovation, concrete countertops, herringbone slate flooring, and open shelving over the sink make the space cozy and functional. Handmade mosaic behind the sink that adds character to the home.
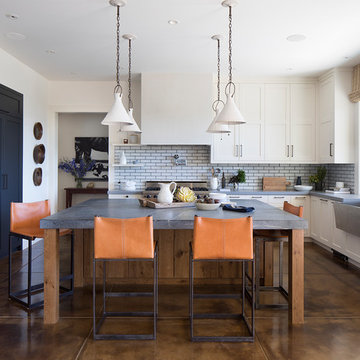
Photo of a country l-shaped kitchen in San Francisco with a farmhouse sink, shaker cabinets, white cabinets, white splashback, subway tile splashback, with island, brown floor, grey benchtop and concrete benchtops.
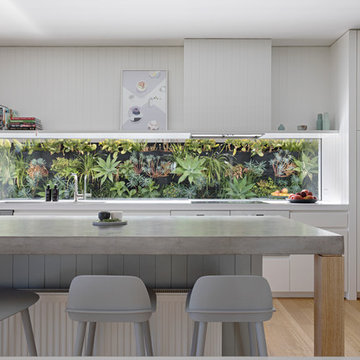
Tatjana Plitt
Inspiration for a modern open plan kitchen in Melbourne with flat-panel cabinets, white cabinets, concrete benchtops, window splashback, stainless steel appliances, light hardwood floors, with island and beige floor.
Inspiration for a modern open plan kitchen in Melbourne with flat-panel cabinets, white cabinets, concrete benchtops, window splashback, stainless steel appliances, light hardwood floors, with island and beige floor.
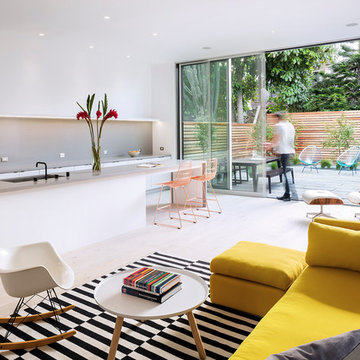
Adam Rouse
Photo of a large contemporary single-wall open plan kitchen in San Francisco with flat-panel cabinets, light hardwood floors, white cabinets, grey splashback, an undermount sink, with island, beige floor, grey benchtop and concrete benchtops.
Photo of a large contemporary single-wall open plan kitchen in San Francisco with flat-panel cabinets, light hardwood floors, white cabinets, grey splashback, an undermount sink, with island, beige floor, grey benchtop and concrete benchtops.
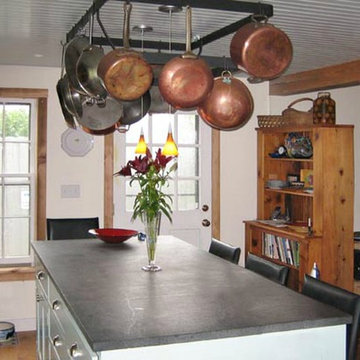
Mid-sized traditional l-shaped kitchen in Burlington with white cabinets, concrete benchtops, stainless steel appliances, medium hardwood floors and with island.
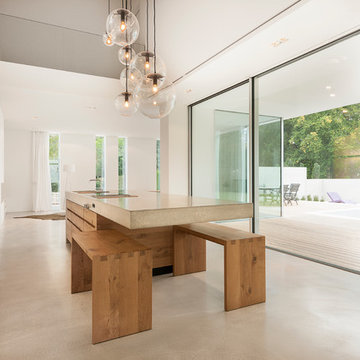
Entwurf: Wiedemann Werkstätten.
Fotos: Ingo Rack
This is an example of a large contemporary single-wall open plan kitchen in Munich with concrete floors, flat-panel cabinets, white cabinets, concrete benchtops and with island.
This is an example of a large contemporary single-wall open plan kitchen in Munich with concrete floors, flat-panel cabinets, white cabinets, concrete benchtops and with island.
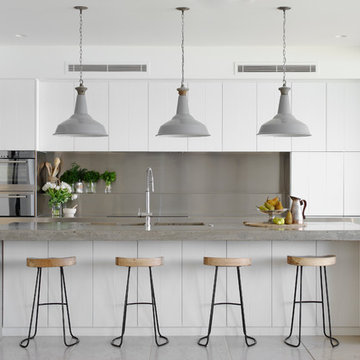
Mid-sized beach style galley eat-in kitchen in Sydney with an undermount sink, flat-panel cabinets, white cabinets, concrete benchtops, metal splashback, stainless steel appliances, with island and grey splashback.
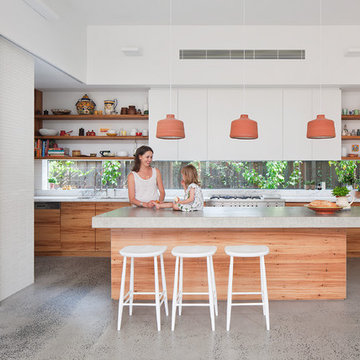
Shannon McGrath
This is an example of a mid-sized contemporary galley kitchen in Melbourne with an undermount sink, flat-panel cabinets, white cabinets, concrete benchtops, glass sheet splashback, stainless steel appliances, concrete floors and with island.
This is an example of a mid-sized contemporary galley kitchen in Melbourne with an undermount sink, flat-panel cabinets, white cabinets, concrete benchtops, glass sheet splashback, stainless steel appliances, concrete floors and with island.
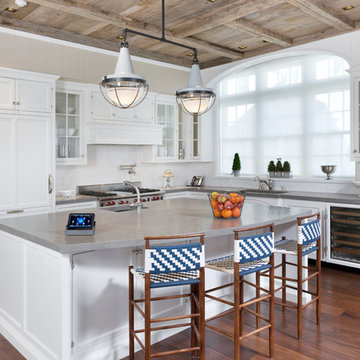
Design ideas for a large traditional l-shaped kitchen in New York with white cabinets, panelled appliances, dark hardwood floors, with island, an undermount sink, beaded inset cabinets, concrete benchtops, white splashback, subway tile splashback and brown floor.
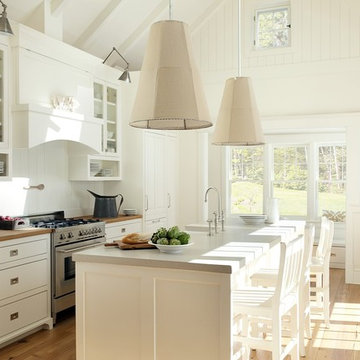
2011 EcoHome Design Award Winner
Key to the successful design were the homeowner priorities of family health, energy performance, and optimizing the walk-to-town construction site. To maintain health and air quality, the home features a fresh air ventilation system with energy recovery, a whole house HEPA filtration system, radiant & radiator heating distribution, and low/no VOC materials. The home’s energy performance focuses on passive heating/cooling techniques, natural daylighting, an improved building envelope, and efficient mechanical systems, collectively achieving overall energy performance of 50% better than code. To address the site opportunities, the home utilizes a footprint that maximizes southern exposure in the rear while still capturing the park view in the front.
ZeroEnergy Design | Green Architecture & Mechanical Design
www.ZeroEnergy.com
Kauffman Tharp Design | Interior Design
www.ktharpdesign.com
Photos by Eric Roth
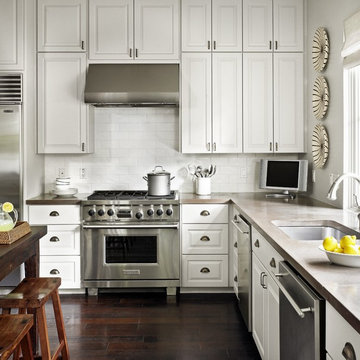
Concrete countertops and white painted cabinets contrast with the texture of the savalged wideplank wood floors in this kitchen.
Design ideas for a traditional l-shaped kitchen in Austin with stainless steel appliances, subway tile splashback, an undermount sink, concrete benchtops, raised-panel cabinets, white cabinets and white splashback.
Design ideas for a traditional l-shaped kitchen in Austin with stainless steel appliances, subway tile splashback, an undermount sink, concrete benchtops, raised-panel cabinets, white cabinets and white splashback.
Kitchen with White Cabinets and Concrete Benchtops Design Ideas
1