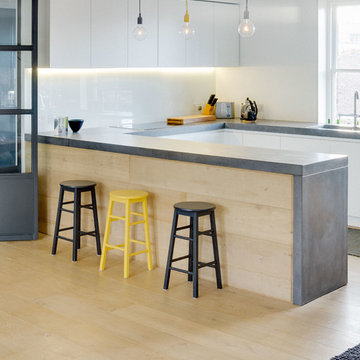Kitchen with White Cabinets and Concrete Benchtops Design Ideas
Refine by:
Budget
Sort by:Popular Today
61 - 80 of 3,809 photos
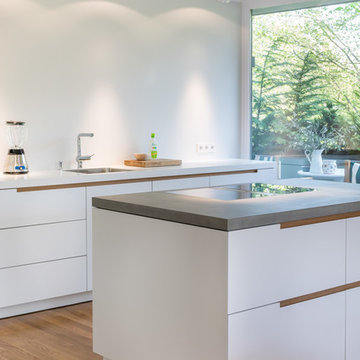
Küche mit Mittelblock und Betonplatte
Design ideas for a mid-sized contemporary single-wall kitchen in Munich with a single-bowl sink, flat-panel cabinets, white cabinets, concrete benchtops, beige splashback, black appliances, with island, grey benchtop and light hardwood floors.
Design ideas for a mid-sized contemporary single-wall kitchen in Munich with a single-bowl sink, flat-panel cabinets, white cabinets, concrete benchtops, beige splashback, black appliances, with island, grey benchtop and light hardwood floors.
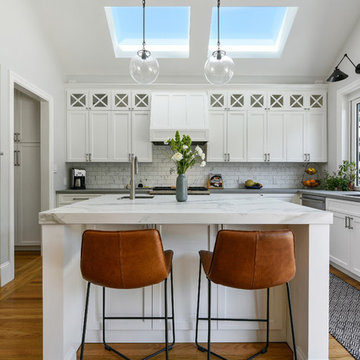
Inspiration for a mid-sized transitional u-shaped open plan kitchen in San Francisco with an undermount sink, shaker cabinets, white cabinets, stainless steel appliances, medium hardwood floors, with island, grey benchtop, concrete benchtops, white splashback, marble splashback and brown floor.
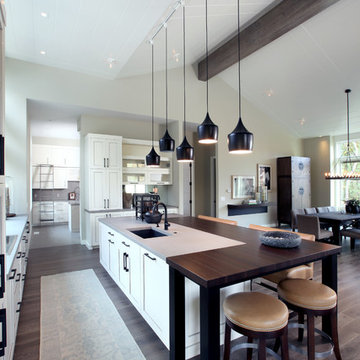
2014 Fall Parade Cascade Springs I Chad Gould Architect I BDR Custom Homes I Rock Kauffman Design I M-Buck Studios
Photo of a large transitional l-shaped open plan kitchen in Grand Rapids with beaded inset cabinets, white cabinets, concrete benchtops, with island and an undermount sink.
Photo of a large transitional l-shaped open plan kitchen in Grand Rapids with beaded inset cabinets, white cabinets, concrete benchtops, with island and an undermount sink.
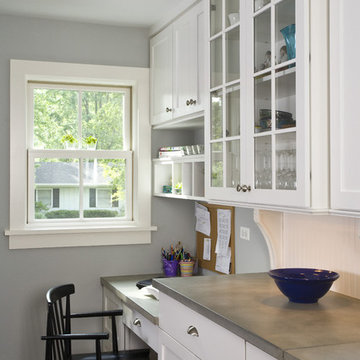
Photo by Linda Oyama-Bryan
Photo of a mid-sized traditional l-shaped separate kitchen in Chicago with an undermount sink, shaker cabinets, white cabinets, concrete benchtops, white splashback, subway tile splashback, stainless steel appliances, medium hardwood floors, with island, brown floor and grey benchtop.
Photo of a mid-sized traditional l-shaped separate kitchen in Chicago with an undermount sink, shaker cabinets, white cabinets, concrete benchtops, white splashback, subway tile splashback, stainless steel appliances, medium hardwood floors, with island, brown floor and grey benchtop.
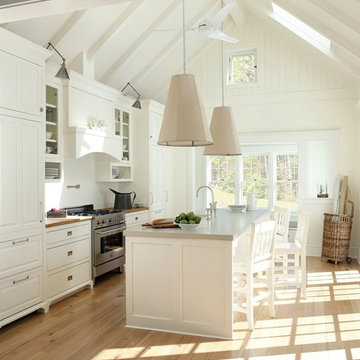
2011 EcoHome Design Award Winner
Key to the successful design were the homeowner priorities of family health, energy performance, and optimizing the walk-to-town construction site. To maintain health and air quality, the home features a fresh air ventilation system with energy recovery, a whole house HEPA filtration system, radiant & radiator heating distribution, and low/no VOC materials. The home’s energy performance focuses on passive heating/cooling techniques, natural daylighting, an improved building envelope, and efficient mechanical systems, collectively achieving overall energy performance of 50% better than code. To address the site opportunities, the home utilizes a footprint that maximizes southern exposure in the rear while still capturing the park view in the front.
ZeroEnergy Design | Green Architecture & Mechanical Design
www.ZeroEnergy.com
Kauffman Tharp Design | Interior Design
www.ktharpdesign.com
Photos by Eric Roth
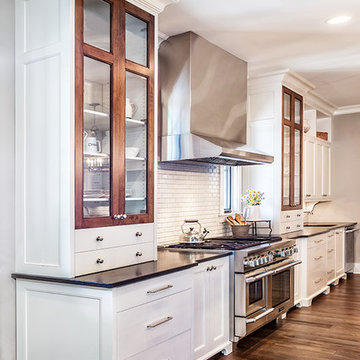
Inspiro 8 Studio
Inspiration for a large country single-wall eat-in kitchen in Other with a farmhouse sink, shaker cabinets, white cabinets, concrete benchtops, white splashback, subway tile splashback, stainless steel appliances, medium hardwood floors, with island and brown floor.
Inspiration for a large country single-wall eat-in kitchen in Other with a farmhouse sink, shaker cabinets, white cabinets, concrete benchtops, white splashback, subway tile splashback, stainless steel appliances, medium hardwood floors, with island and brown floor.
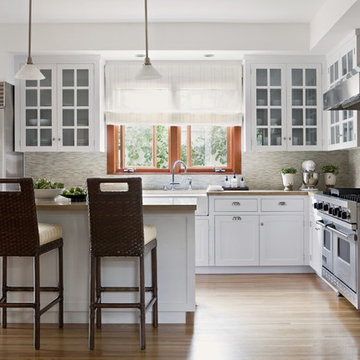
Photography by Laura Hull.
Inspiration for a transitional l-shaped kitchen in Los Angeles with stainless steel appliances, a farmhouse sink, glass-front cabinets, white cabinets, concrete benchtops, beige splashback and matchstick tile splashback.
Inspiration for a transitional l-shaped kitchen in Los Angeles with stainless steel appliances, a farmhouse sink, glass-front cabinets, white cabinets, concrete benchtops, beige splashback and matchstick tile splashback.
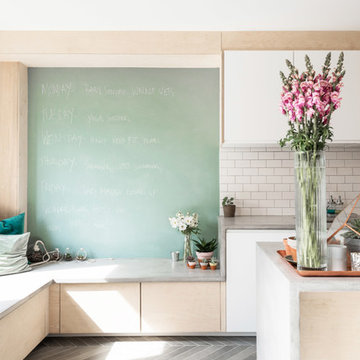
French & Tye
Design ideas for a scandinavian kitchen in London with flat-panel cabinets, white cabinets, concrete benchtops, white splashback, subway tile splashback, with island, grey floor and grey benchtop.
Design ideas for a scandinavian kitchen in London with flat-panel cabinets, white cabinets, concrete benchtops, white splashback, subway tile splashback, with island, grey floor and grey benchtop.
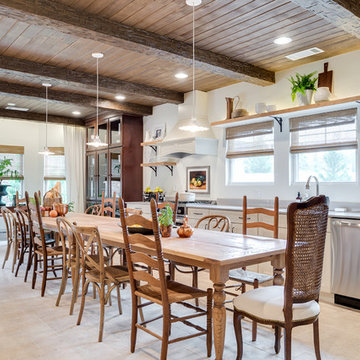
Design ideas for an expansive country eat-in kitchen in DC Metro with recessed-panel cabinets, white cabinets, stainless steel appliances, no island, beige floor, an undermount sink, concrete benchtops, travertine floors and grey splashback.
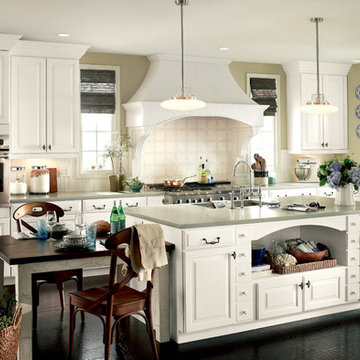
Design ideas for a mid-sized transitional l-shaped open plan kitchen in New York with an undermount sink, raised-panel cabinets, white cabinets, concrete benchtops, white splashback, porcelain splashback, stainless steel appliances, dark hardwood floors and with island.
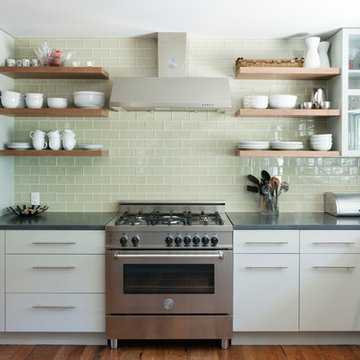
Photo by Whit Preston
Photo of a contemporary kitchen in Austin with open cabinets, white cabinets, concrete benchtops, green splashback, glass tile splashback and stainless steel appliances.
Photo of a contemporary kitchen in Austin with open cabinets, white cabinets, concrete benchtops, green splashback, glass tile splashback and stainless steel appliances.
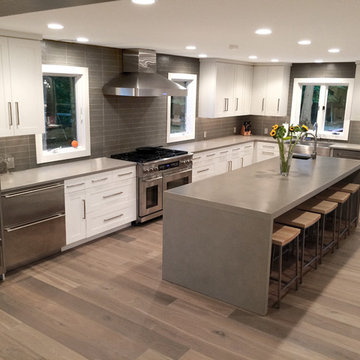
Clean and open…. This kitchen has a 12' x 2.5" thick concrete island kitchen countertop with two waterfall legs and a 15" overhang for the stools by Trueform Concrete. The perimeter concrete countertops are 1.25" thick with an integral waterfall leg. Kitchen appliances include: 48" Dacor range, Sub Zero 36" Fridge & 30" under counter freezer, 2 Grohe Concetto faucet2, Kohler K-3943-NA Stainless Steel Vault 36" arm house sink. The wide plank flooring is a rustic grade 7" fumed white oak from Hakwood. Cabinet were designed and supplied by Anthony Albert Studios.
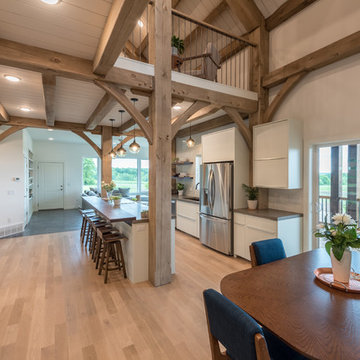
Photo of a mid-sized country single-wall open plan kitchen in Minneapolis with an undermount sink, flat-panel cabinets, white cabinets, concrete benchtops, white splashback, subway tile splashback, stainless steel appliances, medium hardwood floors, with island, brown floor and grey benchtop.
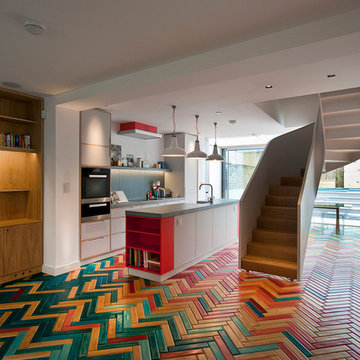
Eclectic galley open plan kitchen in London with multi-coloured floor, flat-panel cabinets, white cabinets, concrete benchtops, grey splashback, black appliances, painted wood floors and with island.
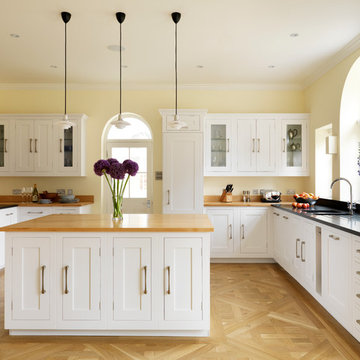
This is an example of a large traditional u-shaped kitchen in London with an undermount sink, shaker cabinets, white cabinets, concrete benchtops, light hardwood floors and with island.
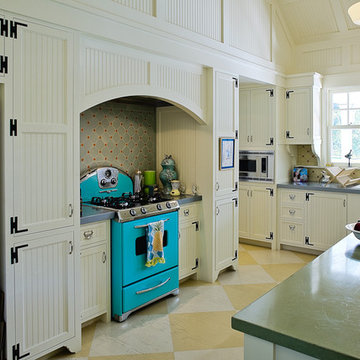
Victorian Pool House
Architect: John Malick & Associates
Photograph by Jeannie O'Connor
Design ideas for a large traditional single-wall open plan kitchen in San Francisco with a drop-in sink, white cabinets, multi-coloured splashback, coloured appliances, recessed-panel cabinets, concrete benchtops, porcelain splashback, porcelain floors, with island, multi-coloured floor and grey benchtop.
Design ideas for a large traditional single-wall open plan kitchen in San Francisco with a drop-in sink, white cabinets, multi-coloured splashback, coloured appliances, recessed-panel cabinets, concrete benchtops, porcelain splashback, porcelain floors, with island, multi-coloured floor and grey benchtop.
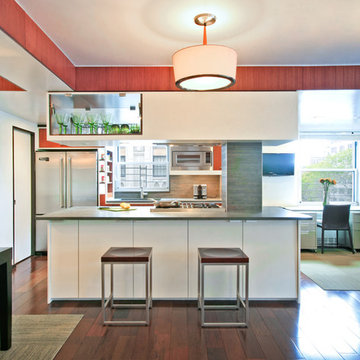
Mid-sized contemporary galley open plan kitchen in New York with grey splashback, stone tile splashback, stainless steel appliances, flat-panel cabinets, white cabinets, concrete benchtops, dark hardwood floors and a peninsula.
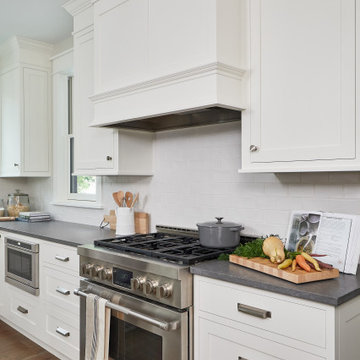
Photo of a mid-sized country l-shaped open plan kitchen in Grand Rapids with a farmhouse sink, recessed-panel cabinets, white cabinets, concrete benchtops, white splashback, subway tile splashback, stainless steel appliances, medium hardwood floors, with island and grey benchtop.
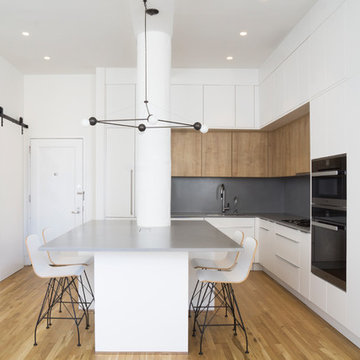
Kitchen
Design ideas for a mid-sized contemporary l-shaped open plan kitchen in New York with a drop-in sink, flat-panel cabinets, white cabinets, grey splashback, black appliances, medium hardwood floors, a peninsula, grey benchtop, concrete benchtops, cement tile splashback and brown floor.
Design ideas for a mid-sized contemporary l-shaped open plan kitchen in New York with a drop-in sink, flat-panel cabinets, white cabinets, grey splashback, black appliances, medium hardwood floors, a peninsula, grey benchtop, concrete benchtops, cement tile splashback and brown floor.
Kitchen with White Cabinets and Concrete Benchtops Design Ideas
4
