Kitchen with White Cabinets and Copper Benchtops Design Ideas
Refine by:
Budget
Sort by:Popular Today
41 - 60 of 139 photos
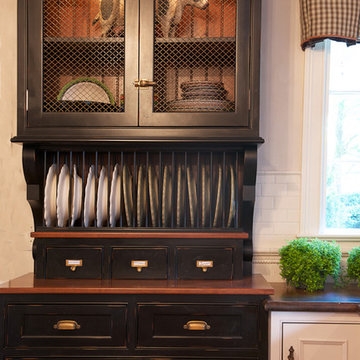
Design ideas for a large country u-shaped eat-in kitchen in Other with a farmhouse sink, beaded inset cabinets, white cabinets, medium hardwood floors, no island, copper benchtops, white splashback, subway tile splashback and stainless steel appliances.
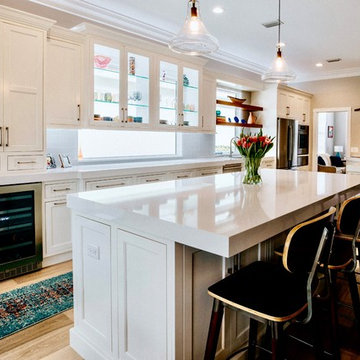
Jack Bates Photography
Transitional eat-in kitchen in Other with beaded inset cabinets, white cabinets, copper benchtops, yellow splashback, glass tile splashback and multiple islands.
Transitional eat-in kitchen in Other with beaded inset cabinets, white cabinets, copper benchtops, yellow splashback, glass tile splashback and multiple islands.
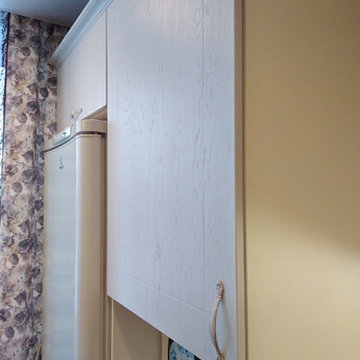
This is an example of a mid-sized scandinavian l-shaped eat-in kitchen in Yekaterinburg with an undermount sink, recessed-panel cabinets, white cabinets, copper benchtops, white splashback, subway tile splashback and brown benchtop.
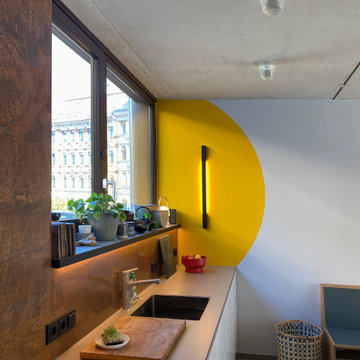
Design ideas for a contemporary single-wall open plan kitchen in Leipzig with an undermount sink, flat-panel cabinets, white cabinets, copper benchtops, window splashback and beige benchtop.
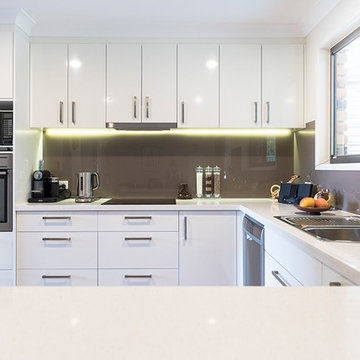
This is an example of a mid-sized industrial u-shaped eat-in kitchen in Brisbane with a drop-in sink, flat-panel cabinets, white cabinets, copper benchtops, white splashback, glass sheet splashback, white appliances, medium hardwood floors, with island, white floor and white benchtop.
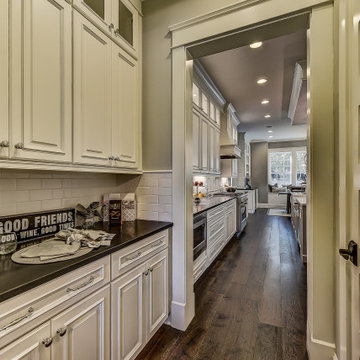
A butler's pantry in Charlotte that connects the kitchen to the formal dining room.
This is an example of a mid-sized galley kitchen pantry in Charlotte with raised-panel cabinets, white cabinets, copper benchtops, white splashback, ceramic splashback, dark hardwood floors and black benchtop.
This is an example of a mid-sized galley kitchen pantry in Charlotte with raised-panel cabinets, white cabinets, copper benchtops, white splashback, ceramic splashback, dark hardwood floors and black benchtop.
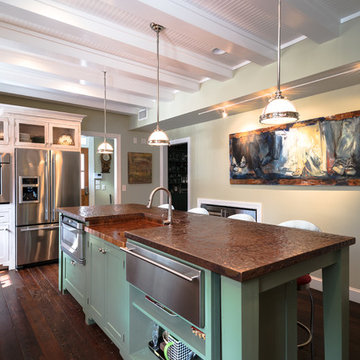
Photo by Matt Hall
Photo of a mid-sized transitional u-shaped separate kitchen in Atlanta with a farmhouse sink, recessed-panel cabinets, white cabinets, copper benchtops, green splashback, ceramic splashback, stainless steel appliances, dark hardwood floors and with island.
Photo of a mid-sized transitional u-shaped separate kitchen in Atlanta with a farmhouse sink, recessed-panel cabinets, white cabinets, copper benchtops, green splashback, ceramic splashback, stainless steel appliances, dark hardwood floors and with island.
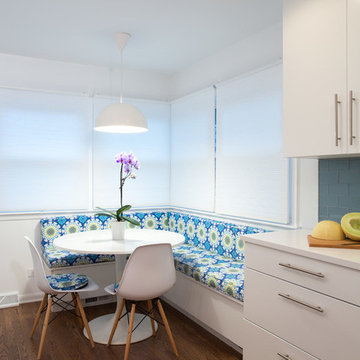
Transforming this galley style kitchen into a long, closed in space provided our clients with an ideal layout that meets all their needs. By adding a wall at one end of the kitchen, which we used for additional cabinets and space-consuming appliances, we were then able to build an inviting custom banquet on the other end. The banquet includes useful built-in storage underneath along with large, corner windows that offer the perfect amount of natural light.
The white painted flat panel custom cabinets and white quartz countertops have a crisp, clean effect on the design while the blue glass subway tiled backsplash adds color and is highlighted by the under cabinet lighting throughout the space.
Home located in Skokie Chicago. Designed by Chi Renovation & Design who also serve the Chicagoland area, and it's surrounding suburbs, with an emphasis on the North Side and North Shore. You'll find their work from the Loop through Lincoln Park, Humboldt Park, Evanston, Wilmette, and all of the way up to Lake Forest.
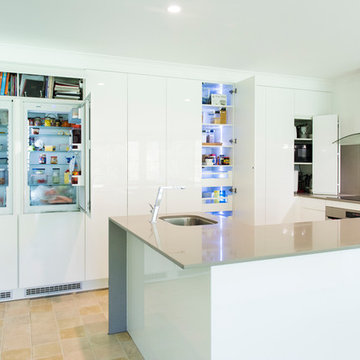
Integrated Fridge & Freezer, Pantry with Inner draws and LED Lights, Bi-Fold Appliance cabinet doors
Inspiration for a large contemporary u-shaped eat-in kitchen in Brisbane with a drop-in sink, flat-panel cabinets, white cabinets, copper benchtops, white splashback, glass sheet splashback, white appliances, medium hardwood floors, with island, white floor and white benchtop.
Inspiration for a large contemporary u-shaped eat-in kitchen in Brisbane with a drop-in sink, flat-panel cabinets, white cabinets, copper benchtops, white splashback, glass sheet splashback, white appliances, medium hardwood floors, with island, white floor and white benchtop.
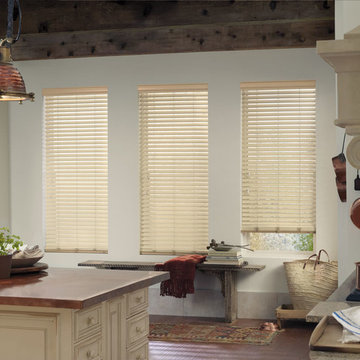
Photo of a mid-sized traditional l-shaped open plan kitchen in Phoenix with raised-panel cabinets, white cabinets, copper benchtops, stainless steel appliances, medium hardwood floors, with island and brown floor.
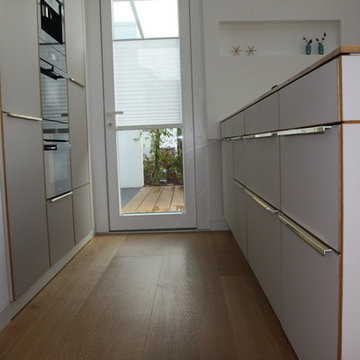
Large contemporary galley open plan kitchen in Essen with a drop-in sink, flat-panel cabinets, white cabinets, stainless steel appliances, dark hardwood floors, with island, brown floor, copper benchtops and white splashback.
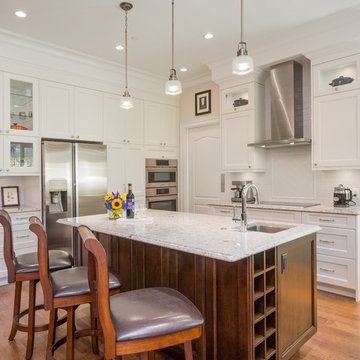
Mid-sized transitional u-shaped open plan kitchen in Vancouver with an undermount sink, beaded inset cabinets, white cabinets, copper benchtops, white splashback, porcelain splashback, stainless steel appliances, medium hardwood floors, with island, brown floor and white benchtop.
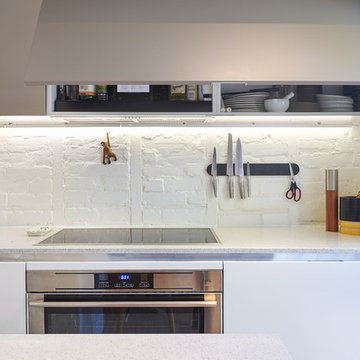
This is an example of a mid-sized contemporary galley separate kitchen in Toronto with an undermount sink, flat-panel cabinets, white cabinets, copper benchtops, white splashback, brick splashback, panelled appliances, light hardwood floors and with island.
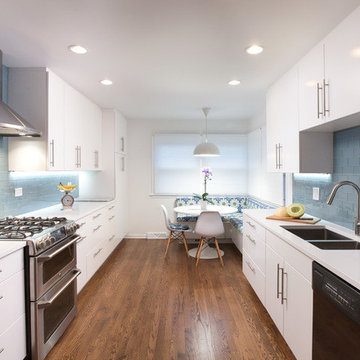
Transforming this galley style kitchen into a long, closed in space provided our clients with an ideal layout that meets all their needs. By adding a wall at one end of the kitchen, which we used for additional cabinets and space-consuming appliances, we were then able to build an inviting custom banquet on the other end. The banquet includes useful built-in storage underneath along with large, corner windows that offer the perfect amount of natural light.
The white painted flat panel custom cabinets and white quartz countertops have a crisp, clean effect on the design while the blue glass subway tiled backsplash adds color and is highlighted by the under cabinet lighting throughout the space.
Home located in Skokie Chicago. Designed by Chi Renovation & Design who also serve the Chicagoland area, and it's surrounding suburbs, with an emphasis on the North Side and North Shore. You'll find their work from the Loop through Lincoln Park, Humboldt Park, Evanston, Wilmette, and all of the way up to Lake Forest.
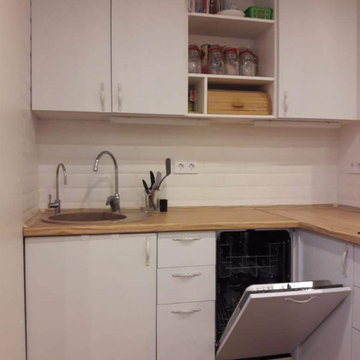
Inspiration for a mid-sized scandinavian l-shaped eat-in kitchen in Yekaterinburg with an undermount sink, recessed-panel cabinets, white cabinets, copper benchtops, white splashback, subway tile splashback and brown benchtop.
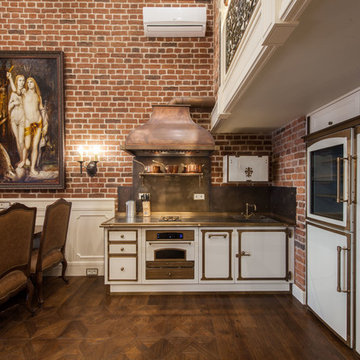
фотограф Лена Грусицкая
This is an example of a mid-sized industrial l-shaped open plan kitchen in Moscow with dark hardwood floors, brown floor, an undermount sink, white cabinets, copper benchtops, metal splashback and no island.
This is an example of a mid-sized industrial l-shaped open plan kitchen in Moscow with dark hardwood floors, brown floor, an undermount sink, white cabinets, copper benchtops, metal splashback and no island.
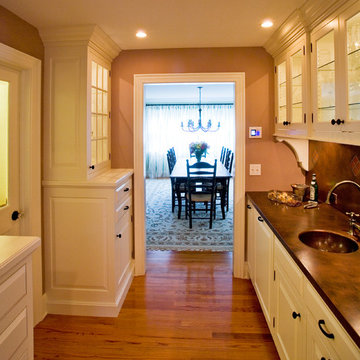
Titus Built
Design ideas for a traditional galley kitchen pantry in New York with an integrated sink, white cabinets, brown splashback, medium hardwood floors, no island, raised-panel cabinets, copper benchtops, stone slab splashback and stainless steel appliances.
Design ideas for a traditional galley kitchen pantry in New York with an integrated sink, white cabinets, brown splashback, medium hardwood floors, no island, raised-panel cabinets, copper benchtops, stone slab splashback and stainless steel appliances.
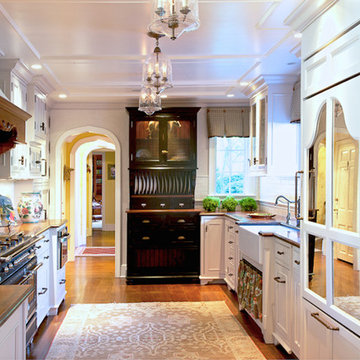
Design ideas for a large country u-shaped eat-in kitchen in Other with a farmhouse sink, beaded inset cabinets, white cabinets, medium hardwood floors, no island, copper benchtops, white splashback, subway tile splashback and stainless steel appliances.
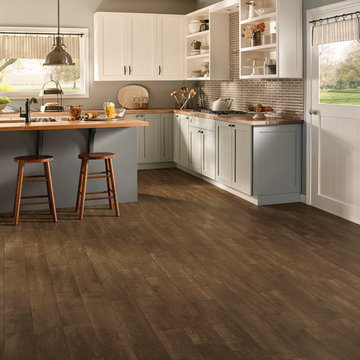
Inspiration for a mid-sized country kitchen in Other with an undermount sink, shaker cabinets, white cabinets, copper benchtops, brown splashback, dark hardwood floors, with island and brown floor.
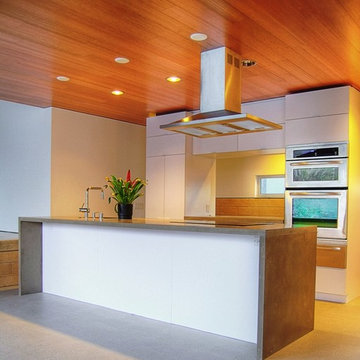
Photography by Greg Hoppe.
Mid-sized industrial l-shaped open plan kitchen in Los Angeles with an undermount sink, flat-panel cabinets, white cabinets, copper benchtops, stainless steel appliances, concrete floors and with island.
Mid-sized industrial l-shaped open plan kitchen in Los Angeles with an undermount sink, flat-panel cabinets, white cabinets, copper benchtops, stainless steel appliances, concrete floors and with island.
Kitchen with White Cabinets and Copper Benchtops Design Ideas
3