Kitchen with White Cabinets and Granite Benchtops Design Ideas
Refine by:
Budget
Sort by:Popular Today
101 - 120 of 159,332 photos
Item 1 of 3
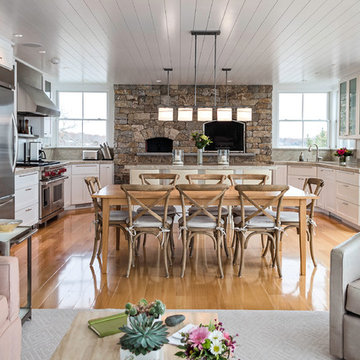
Candlelight Cabinetry, white painted shaker doors, full overlay. Wall cabinets with frosted glass insert.
Inspiration for a large beach style u-shaped eat-in kitchen in Providence with shaker cabinets, white cabinets, light hardwood floors, with island, an undermount sink, granite benchtops, metallic splashback, metal splashback and stainless steel appliances.
Inspiration for a large beach style u-shaped eat-in kitchen in Providence with shaker cabinets, white cabinets, light hardwood floors, with island, an undermount sink, granite benchtops, metallic splashback, metal splashback and stainless steel appliances.
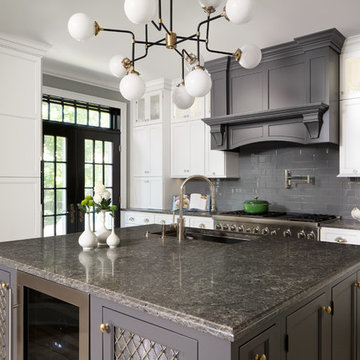
Photo © Wittefini
Mid-sized traditional l-shaped open plan kitchen in Chicago with an undermount sink, recessed-panel cabinets, white cabinets, grey splashback, subway tile splashback, with island, granite benchtops, panelled appliances, medium hardwood floors and beige floor.
Mid-sized traditional l-shaped open plan kitchen in Chicago with an undermount sink, recessed-panel cabinets, white cabinets, grey splashback, subway tile splashback, with island, granite benchtops, panelled appliances, medium hardwood floors and beige floor.
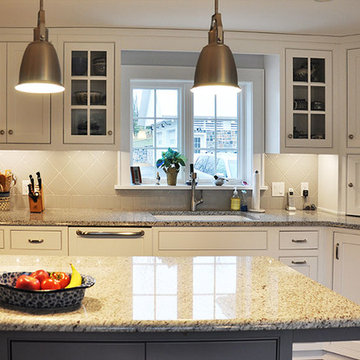
This is an example of a small country l-shaped eat-in kitchen in DC Metro with an undermount sink, shaker cabinets, white cabinets, granite benchtops, white splashback, porcelain splashback, stainless steel appliances, medium hardwood floors and a peninsula.
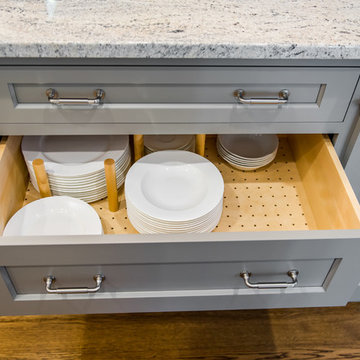
Kath & Keith Photography
Mid-sized traditional u-shaped separate kitchen in Boston with an undermount sink, shaker cabinets, stainless steel appliances, dark hardwood floors, with island, white cabinets, granite benchtops, beige splashback and porcelain splashback.
Mid-sized traditional u-shaped separate kitchen in Boston with an undermount sink, shaker cabinets, stainless steel appliances, dark hardwood floors, with island, white cabinets, granite benchtops, beige splashback and porcelain splashback.
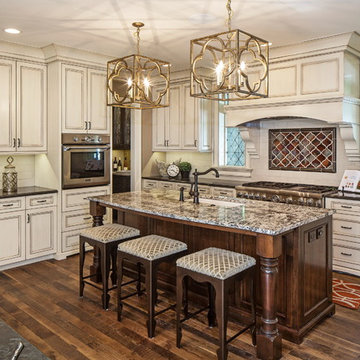
Design ideas for a mid-sized transitional l-shaped open plan kitchen in Omaha with an undermount sink, white cabinets, granite benchtops, white splashback, stainless steel appliances, dark hardwood floors, with island, subway tile splashback and recessed-panel cabinets.
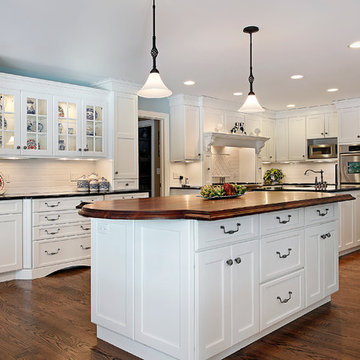
Inspiration for a mid-sized modern l-shaped separate kitchen in Miami with an undermount sink, raised-panel cabinets, white cabinets, granite benchtops, beige splashback, mosaic tile splashback, stainless steel appliances, dark hardwood floors, with island and brown floor.
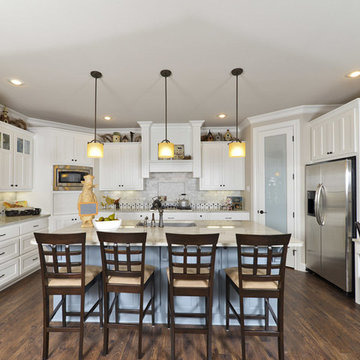
Design ideas for a large transitional u-shaped open plan kitchen in Austin with an undermount sink, shaker cabinets, white cabinets, granite benchtops, grey splashback, stone tile splashback, stainless steel appliances, medium hardwood floors and with island.
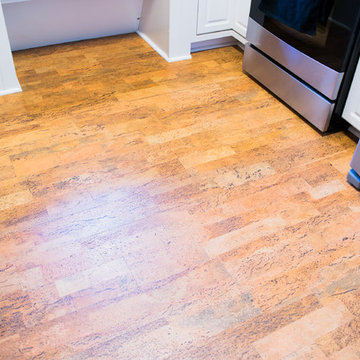
Rev-a-shelf pantry insert in a remodeled kitchen.
Photo of a mid-sized traditional u-shaped separate kitchen in New Orleans with a drop-in sink, raised-panel cabinets, white cabinets, granite benchtops, brown splashback, metal splashback, stainless steel appliances, no island and brown floor.
Photo of a mid-sized traditional u-shaped separate kitchen in New Orleans with a drop-in sink, raised-panel cabinets, white cabinets, granite benchtops, brown splashback, metal splashback, stainless steel appliances, no island and brown floor.
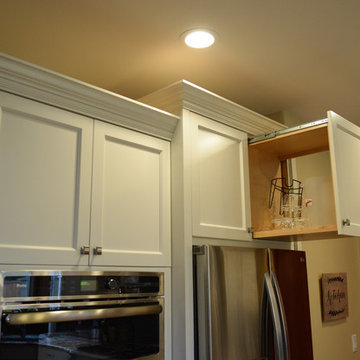
This is an example of a mid-sized traditional u-shaped eat-in kitchen in Seattle with an undermount sink, shaker cabinets, white cabinets, granite benchtops, grey splashback, stainless steel appliances, medium hardwood floors, with island, glass tile splashback and brown floor.
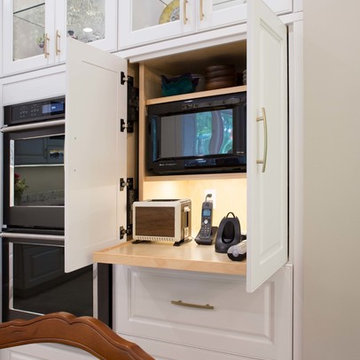
An updated traditional kitchen looks clean with white and glass cabinets. Spice is used as an accent color in fun patterns to add interest.
---
Project by Wiles Design Group. Their Cedar Rapids-based design studio serves the entire Midwest, including Iowa City, Dubuque, Davenport, and Waterloo, as well as North Missouri and St. Louis.
For more about Wiles Design Group, see here: https://wilesdesigngroup.com/
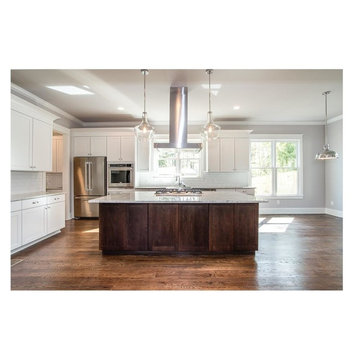
Design ideas for an arts and crafts kitchen in Atlanta with shaker cabinets, white cabinets and granite benchtops.
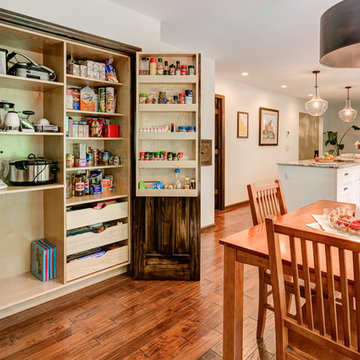
Arc Photography
Design ideas for a mid-sized transitional galley kitchen pantry in Columbus with a double-bowl sink, shaker cabinets, white cabinets, granite benchtops, white splashback, subway tile splashback, stainless steel appliances, medium hardwood floors and with island.
Design ideas for a mid-sized transitional galley kitchen pantry in Columbus with a double-bowl sink, shaker cabinets, white cabinets, granite benchtops, white splashback, subway tile splashback, stainless steel appliances, medium hardwood floors and with island.
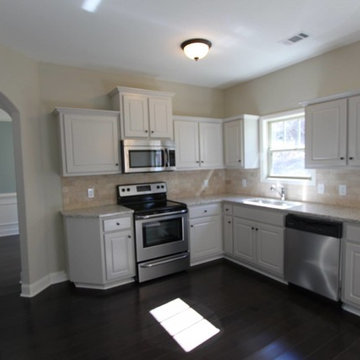
Inspiration for a small traditional l-shaped open plan kitchen in Atlanta with white cabinets, granite benchtops, beige splashback, stainless steel appliances, dark hardwood floors, no island, a drop-in sink, raised-panel cabinets, stone tile splashback and brown floor.
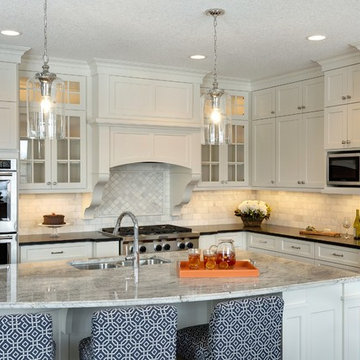
Spacecrafting
This is an example of a large transitional l-shaped open plan kitchen in Minneapolis with an undermount sink, granite benchtops, grey splashback, subway tile splashback, stainless steel appliances, dark hardwood floors, with island, shaker cabinets and white cabinets.
This is an example of a large transitional l-shaped open plan kitchen in Minneapolis with an undermount sink, granite benchtops, grey splashback, subway tile splashback, stainless steel appliances, dark hardwood floors, with island, shaker cabinets and white cabinets.
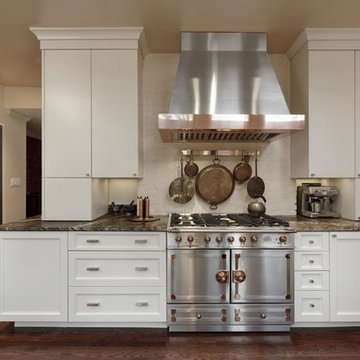
Washington DC Transitional Rowhouse Kitchen Remodel Design by #SarahTurner4JenniferGilmer. Photography by Bob Narod. http://www.gilmerkitchens.com/
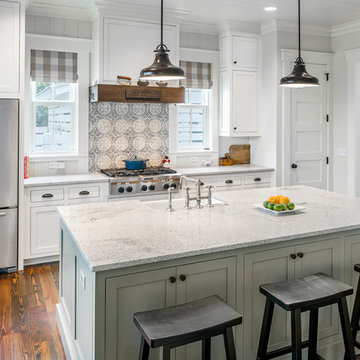
Beautiful subdued elegance permeates this kitchen, with its hints of farmhouse style and gorgeous stones. The counter and large island are finished in a Brazilian granite called New Kashmir. The Farmhouse sink is a nice feature for the island. The beautiful backsplash above the stovetop is made with blue-gray hand painted Ceramic tiles, called Duquesa. The white Shaker cabinets, warm hardwood flooring and the large island all speak of the lowcountry, easy living and coastal charm. Love this kitchen!
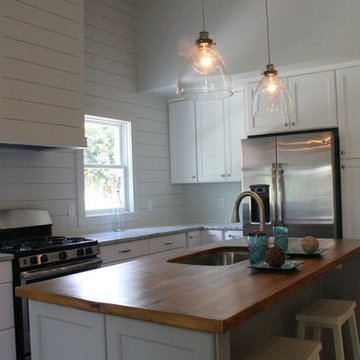
Design ideas for a mid-sized country l-shaped open plan kitchen in Raleigh with an undermount sink, shaker cabinets, white cabinets, granite benchtops, white splashback, timber splashback, stainless steel appliances, medium hardwood floors and with island.
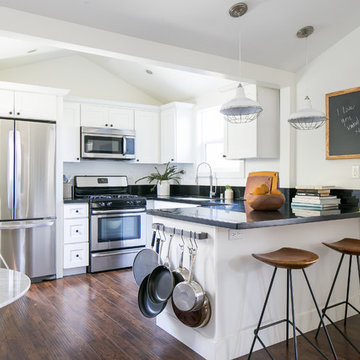
A 1940's bungalow was renovated and transformed for a small family. This is a small space - 800 sqft (2 bed, 2 bath) full of charm and character. Custom and vintage furnishings, art, and accessories give the space character and a layered and lived-in vibe. This is a small space so there are several clever storage solutions throughout. Vinyl wood flooring layered with wool and natural fiber rugs. Wall sconces and industrial pendants add to the farmhouse aesthetic. A simple and modern space for a fairly minimalist family. Located in Costa Mesa, California. Photos: Ryan Garvin
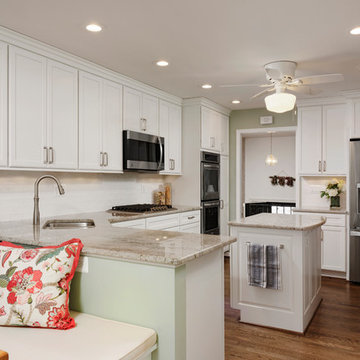
Bob Narod, Photographer LLC. Remodel and addition by Murphy's Design.
Large transitional l-shaped kitchen in DC Metro with an undermount sink, flat-panel cabinets, white cabinets, granite benchtops, white splashback, ceramic splashback, stainless steel appliances, medium hardwood floors and with island.
Large transitional l-shaped kitchen in DC Metro with an undermount sink, flat-panel cabinets, white cabinets, granite benchtops, white splashback, ceramic splashback, stainless steel appliances, medium hardwood floors and with island.
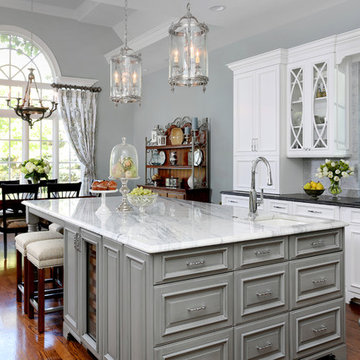
The end of this island features clean lines and plenty of storage. Additionally, there is a prep sink and plenty of seating.
This is an example of a large traditional l-shaped eat-in kitchen in Chicago with an undermount sink, raised-panel cabinets, white cabinets, granite benchtops, grey splashback, stone tile splashback, stainless steel appliances, dark hardwood floors and with island.
This is an example of a large traditional l-shaped eat-in kitchen in Chicago with an undermount sink, raised-panel cabinets, white cabinets, granite benchtops, grey splashback, stone tile splashback, stainless steel appliances, dark hardwood floors and with island.
Kitchen with White Cabinets and Granite Benchtops Design Ideas
6