Kitchen with White Cabinets and Granite Benchtops Design Ideas
Refine by:
Budget
Sort by:Popular Today
121 - 140 of 159,334 photos
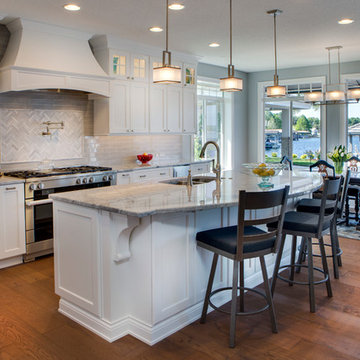
Since 1984, Jonathan McGrath Construction, a design build custom builder and remodeling company has provided solutions for their client's building needs in the Central Florida area. Jack McGrath, State Certified Building Contractor, applies his extensive custom building and remodeling expertise, creative design concepts and passion for transformation to every project and has earned a reputation for being a true remodeling specialist and custom home builder.
Recognized for excellence in the building industry, Jonathan McGrath Construction, has been the recipient of multiple Parade of Homes, MAME and Chrysalis awards. They also received the prestigious ‘Big 50′ Award from Remodeling Magazine for their outstanding business expertise, exemplary customer services and their ability to stand as a dynamic company role model for the building and remodeling industry. In addition, the company has won numerous other local and national awards.
The company supports their local, state and national building association. Marion McGrath served as the 2011 President of the Home Builder's Association of Orlando (HBA) now known as the Orlando Builder's Association (GOBA). She was the second woman and remodeler to serve as President in the association's 60 year history.
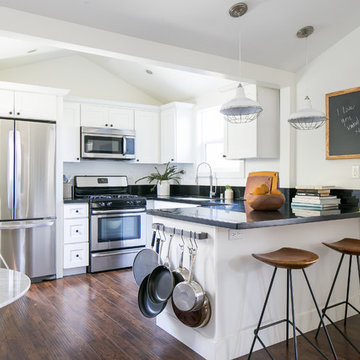
A 1940's bungalow was renovated and transformed for a small family. This is a small space - 800 sqft (2 bed, 2 bath) full of charm and character. Custom and vintage furnishings, art, and accessories give the space character and a layered and lived-in vibe. This is a small space so there are several clever storage solutions throughout. Vinyl wood flooring layered with wool and natural fiber rugs. Wall sconces and industrial pendants add to the farmhouse aesthetic. A simple and modern space for a fairly minimalist family. Located in Costa Mesa, California. Photos: Ryan Garvin
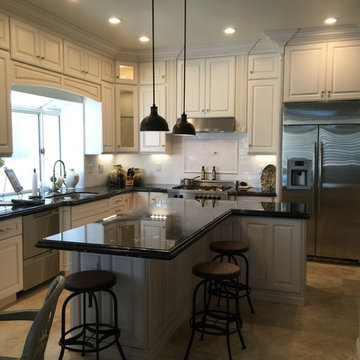
Design ideas for a mid-sized traditional l-shaped eat-in kitchen in Orange County with a double-bowl sink, raised-panel cabinets, white cabinets, granite benchtops, white splashback, ceramic splashback, stainless steel appliances, travertine floors, with island, beige floor and black benchtop.
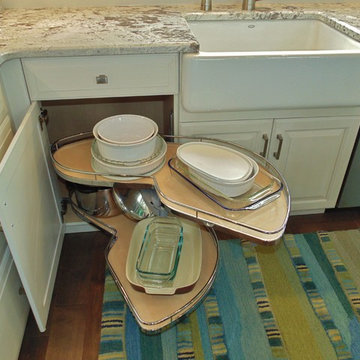
Designed by & photo taken by Rob Rasmussen
Photo of a mid-sized transitional l-shaped eat-in kitchen in New York with a farmhouse sink, raised-panel cabinets, white cabinets, granite benchtops, beige splashback, stainless steel appliances, medium hardwood floors and with island.
Photo of a mid-sized transitional l-shaped eat-in kitchen in New York with a farmhouse sink, raised-panel cabinets, white cabinets, granite benchtops, beige splashback, stainless steel appliances, medium hardwood floors and with island.
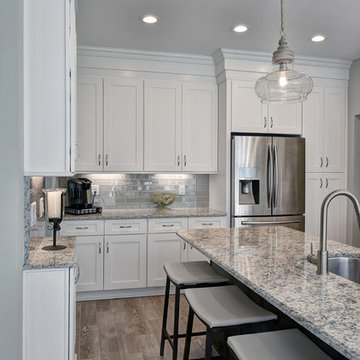
William Quarles
This is an example of a large contemporary l-shaped kitchen in Charleston with an undermount sink, shaker cabinets, white cabinets, granite benchtops, grey splashback, glass tile splashback, stainless steel appliances, porcelain floors, with island and brown floor.
This is an example of a large contemporary l-shaped kitchen in Charleston with an undermount sink, shaker cabinets, white cabinets, granite benchtops, grey splashback, glass tile splashback, stainless steel appliances, porcelain floors, with island and brown floor.
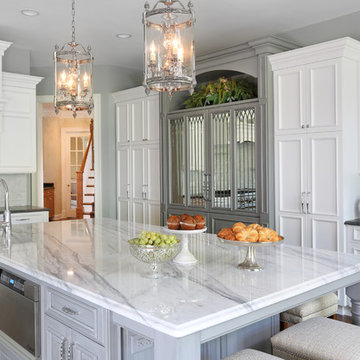
One of the crowning jewels of this kitchen is a mirrored refrigerator armoire. Overall, the mirrors reflect light and add extra sparkle into the space and custom lead caming gives an antique aesthetic.
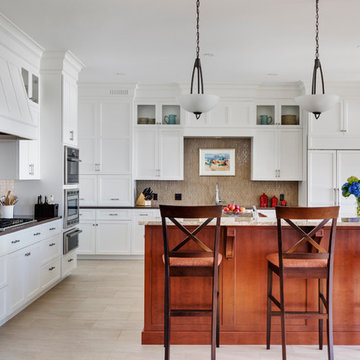
This Oceanside home, built to take advantage of majestic rocky views of the North Atlantic, incorporates outside living with inside glamor.
Sunlight streams through the large exterior windows that overlook the ocean. The light filters through to the back of the home with the clever use of over sized door frames with transoms, and a large pass through opening from the kitchen/living area to the dining area.
Retractable mosquito screens were installed on the deck to create an outdoor- dining area, comfortable even in the mid summer bug season. Photography: Greg Premru
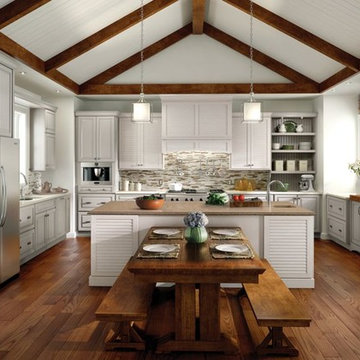
Inspiration for a mid-sized modern galley eat-in kitchen in New Orleans with a drop-in sink, raised-panel cabinets, white cabinets, granite benchtops, multi-coloured splashback, matchstick tile splashback, stainless steel appliances, medium hardwood floors and with island.
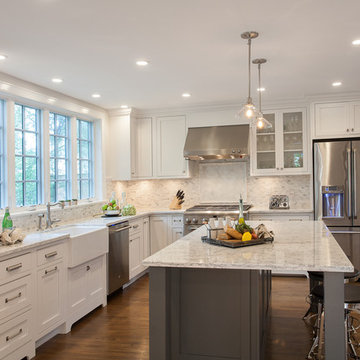
John Tsantes
Design ideas for a large traditional l-shaped eat-in kitchen in DC Metro with shaker cabinets, granite benchtops, white splashback, mosaic tile splashback, stainless steel appliances, with island, a farmhouse sink, white cabinets, dark hardwood floors and brown floor.
Design ideas for a large traditional l-shaped eat-in kitchen in DC Metro with shaker cabinets, granite benchtops, white splashback, mosaic tile splashback, stainless steel appliances, with island, a farmhouse sink, white cabinets, dark hardwood floors and brown floor.
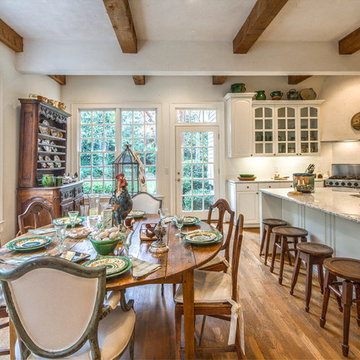
Large traditional l-shaped eat-in kitchen in Atlanta with glass-front cabinets, white cabinets, stainless steel appliances, with island, an undermount sink, white splashback, medium hardwood floors and granite benchtops.
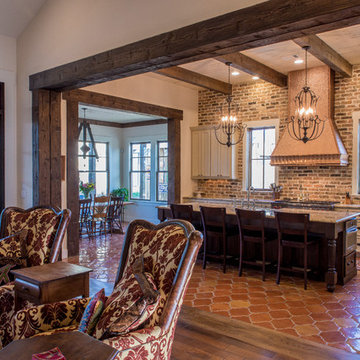
The 3,400 SF, 3 – bedroom, 3 ½ bath main house feels larger than it is because we pulled the kids’ bedroom wing and master suite wing out from the public spaces and connected all three with a TV Den.
Convenient ranch house features include a porte cochere at the side entrance to the mud room, a utility/sewing room near the kitchen, and covered porches that wrap two sides of the pool terrace.
We designed a separate icehouse to showcase the owner’s unique collection of Texas memorabilia. The building includes a guest suite and a comfortable porch overlooking the pool.
The main house and icehouse utilize reclaimed wood siding, brick, stone, tie, tin, and timbers alongside appropriate new materials to add a feeling of age.
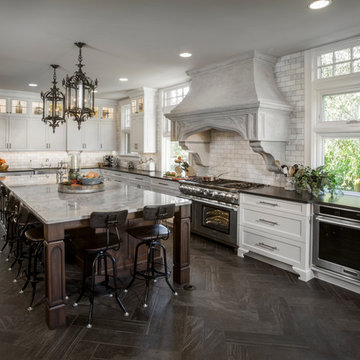
Beautiful expansive kitchen remodel with custom cast stone range hood, porcelain floors, peninsula island, gothic style pendant lights, bar area, and cozy seating room at the far end.
Neals Design Remodel
Robin Victor Goetz
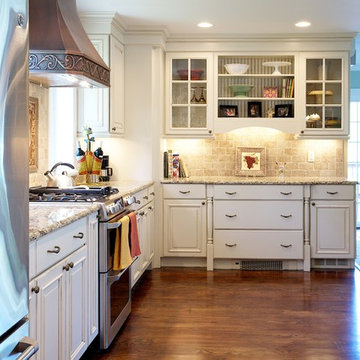
Mid-sized mediterranean u-shaped open plan kitchen in New York with raised-panel cabinets, white cabinets, beige splashback, stainless steel appliances, an undermount sink, granite benchtops, ceramic splashback, medium hardwood floors, a peninsula and brown floor.
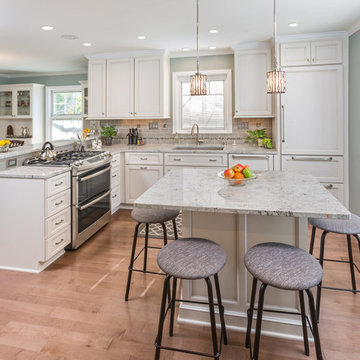
With white cabinets and white granite countertops, this remodeled open concept kitchen feels a little bit bigger and a little bit brighter.
Mid-sized traditional u-shaped eat-in kitchen in Milwaukee with an undermount sink, recessed-panel cabinets, white cabinets, granite benchtops, beige splashback, subway tile splashback, stainless steel appliances, light hardwood floors and with island.
Mid-sized traditional u-shaped eat-in kitchen in Milwaukee with an undermount sink, recessed-panel cabinets, white cabinets, granite benchtops, beige splashback, subway tile splashback, stainless steel appliances, light hardwood floors and with island.
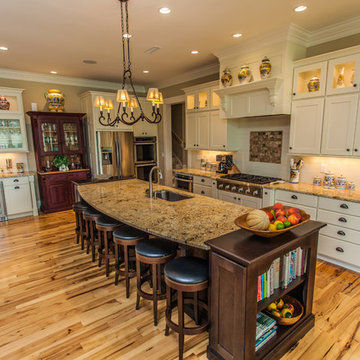
Tom Peterson, Lemonstripe
Inspiration for a mid-sized traditional galley eat-in kitchen in Other with shaker cabinets, white cabinets, light hardwood floors, with island, an undermount sink, granite benchtops, white splashback, subway tile splashback, stainless steel appliances and beige floor.
Inspiration for a mid-sized traditional galley eat-in kitchen in Other with shaker cabinets, white cabinets, light hardwood floors, with island, an undermount sink, granite benchtops, white splashback, subway tile splashback, stainless steel appliances and beige floor.
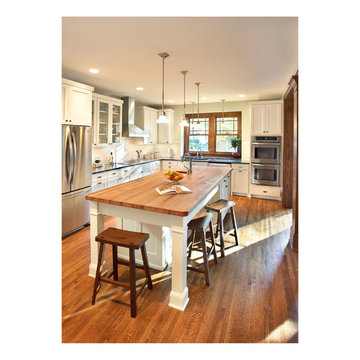
A warm white open kitchen created for easy family use while tying into the traditional craftsman home.
Photographers: Troy Gustafson & Todd Gustafson
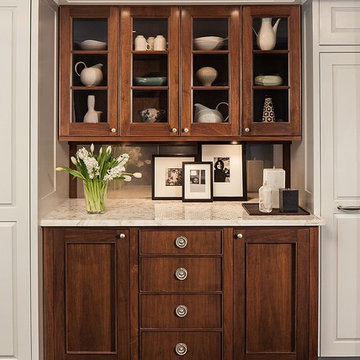
Sam Van Fleet
Design ideas for a mid-sized traditional u-shaped eat-in kitchen in Seattle with with island, raised-panel cabinets, white cabinets, granite benchtops, dark hardwood floors, grey splashback, ceramic splashback and brown floor.
Design ideas for a mid-sized traditional u-shaped eat-in kitchen in Seattle with with island, raised-panel cabinets, white cabinets, granite benchtops, dark hardwood floors, grey splashback, ceramic splashback and brown floor.
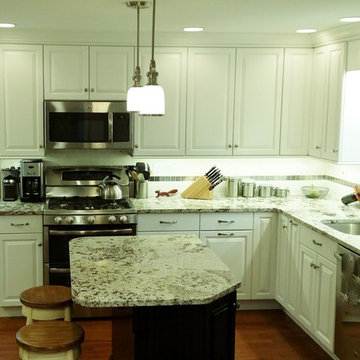
Mid-sized traditional l-shaped eat-in kitchen in Baltimore with an undermount sink, raised-panel cabinets, white cabinets, granite benchtops, white splashback, stone tile splashback, stainless steel appliances, light hardwood floors and with island.
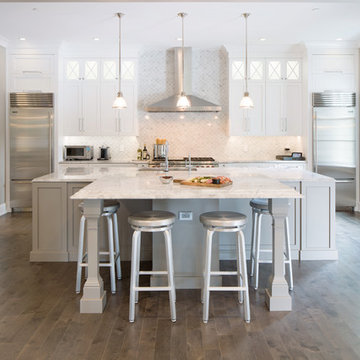
Inspiration for a large transitional galley kitchen in Philadelphia with recessed-panel cabinets, white cabinets, granite benchtops, white splashback, stainless steel appliances, with island and medium hardwood floors.
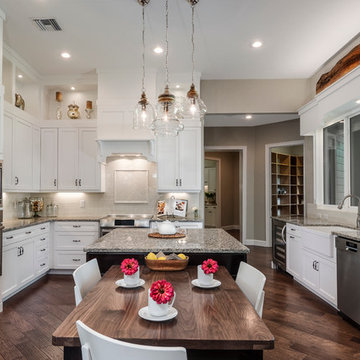
Photo By Aaron W. Bailey
This is an example of a mid-sized traditional u-shaped eat-in kitchen in Miami with a farmhouse sink, shaker cabinets, white cabinets, granite benchtops, grey splashback, subway tile splashback, stainless steel appliances, dark hardwood floors and with island.
This is an example of a mid-sized traditional u-shaped eat-in kitchen in Miami with a farmhouse sink, shaker cabinets, white cabinets, granite benchtops, grey splashback, subway tile splashback, stainless steel appliances, dark hardwood floors and with island.
Kitchen with White Cabinets and Granite Benchtops Design Ideas
7