Kitchen with White Cabinets and Green Splashback Design Ideas
Sort by:Popular Today
121 - 140 of 12,375 photos
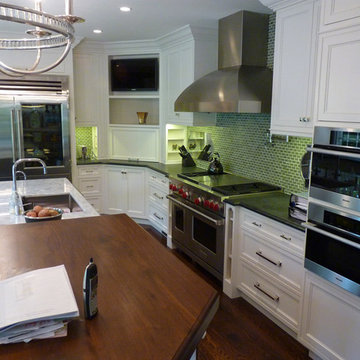
Photo of a traditional kitchen in Chicago with stainless steel appliances, quartzite benchtops, an undermount sink, recessed-panel cabinets, white cabinets, green splashback and mosaic tile splashback.

Интерьер кухни разработан в оттенках зеленого цвета с элементами стиля прованс.
Small country l-shaped separate kitchen in Other with an undermount sink, raised-panel cabinets, white cabinets, green splashback, ceramic splashback, black appliances, porcelain floors, no island and beige floor.
Small country l-shaped separate kitchen in Other with an undermount sink, raised-panel cabinets, white cabinets, green splashback, ceramic splashback, black appliances, porcelain floors, no island and beige floor.
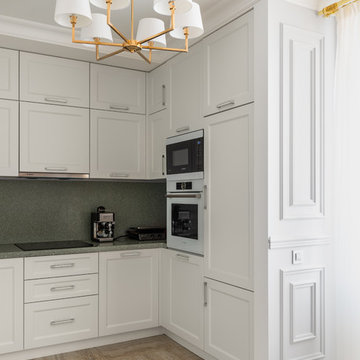
This is an example of a traditional u-shaped kitchen in Saint Petersburg with recessed-panel cabinets, white cabinets, green splashback, white appliances, no island, beige floor and green benchtop.
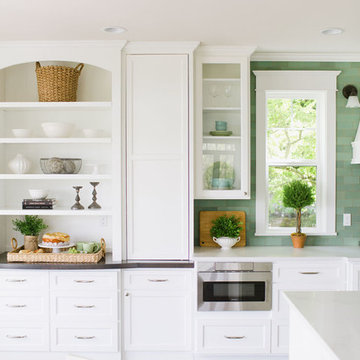
Jon & Moch Photography
Large mediterranean l-shaped open plan kitchen with beaded inset cabinets, white cabinets, marble benchtops, green splashback, ceramic splashback, stainless steel appliances, dark hardwood floors, with island, brown floor and white benchtop.
Large mediterranean l-shaped open plan kitchen with beaded inset cabinets, white cabinets, marble benchtops, green splashback, ceramic splashback, stainless steel appliances, dark hardwood floors, with island, brown floor and white benchtop.
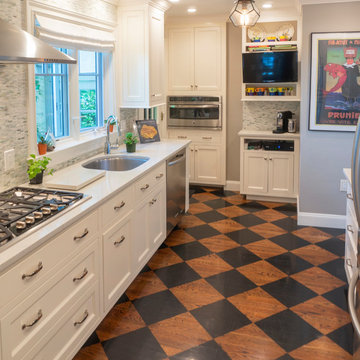
Space has been maximized in this elegant yet fun galley kitchen. The custom inset cabinets were brought up to the ceiling, shallow depth cabinets and wide, deep drawers achieved a variety of storage options. The harlequin patterned stained floor added a fanciful touch.
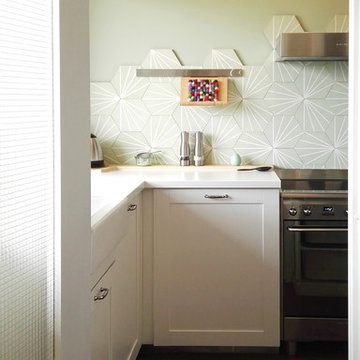
une crédence répondant aux tomettes existantes. Un plan de travail libre de placard pour une sensation d'espace et une grande luminosité
IDEA-STUDIO
Photo of a small midcentury l-shaped separate kitchen in Paris with a farmhouse sink, glass-front cabinets, white cabinets, laminate benchtops, green splashback, cement tile splashback, stainless steel appliances, terra-cotta floors, no island and red floor.
Photo of a small midcentury l-shaped separate kitchen in Paris with a farmhouse sink, glass-front cabinets, white cabinets, laminate benchtops, green splashback, cement tile splashback, stainless steel appliances, terra-cotta floors, no island and red floor.
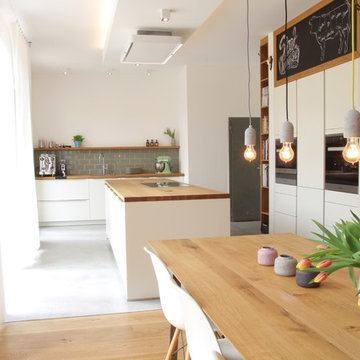
Design ideas for a large scandinavian galley open plan kitchen in Dortmund with a drop-in sink, flat-panel cabinets, white cabinets, wood benchtops, green splashback, subway tile splashback, stainless steel appliances, concrete floors, with island and grey floor.
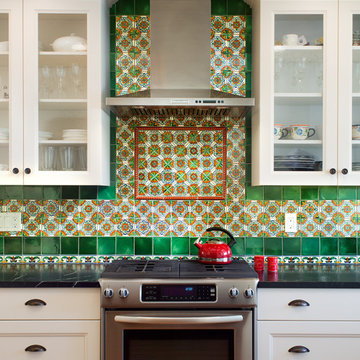
The homeowner wanted to keep the Spanish/Mexican flavor of this 1939 Craftsman bungalow in Point Loma. She was fearless in her color choices for the backsplash to reflect this esthetic.
Since the kitchen is open to the dining room and living room, we decided to add the color on the backsplash with neutral white Craftsman style cabinets as the background.
Designed By Margaret Dean
Brady Architectural Photography
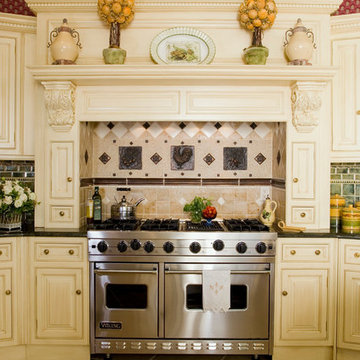
This is an example of a mid-sized traditional u-shaped eat-in kitchen in New York with a farmhouse sink, raised-panel cabinets, white cabinets, granite benchtops, green splashback, cement tile splashback, stainless steel appliances, limestone floors, with island and beige floor.
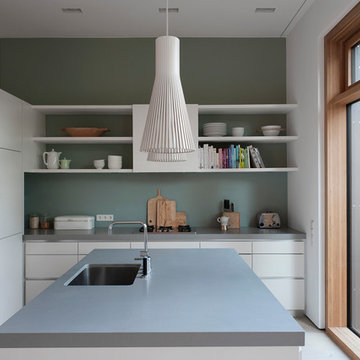
Foto: Roman Pawlowski
Mid-sized scandinavian l-shaped separate kitchen in Hamburg with with island, an undermount sink, flat-panel cabinets, white cabinets, green splashback and stainless steel appliances.
Mid-sized scandinavian l-shaped separate kitchen in Hamburg with with island, an undermount sink, flat-panel cabinets, white cabinets, green splashback and stainless steel appliances.
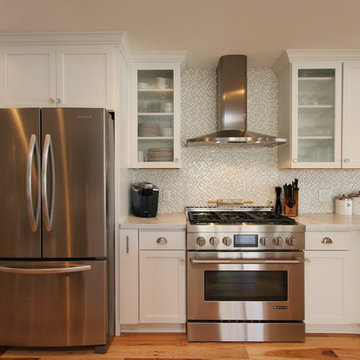
Six burner Jenn Air range accented by a lovely pale green mosaic glass backsplash. The stainless hood is flanked by cabinets with glass inset doors.
Photo of a transitional l-shaped eat-in kitchen in Grand Rapids with shaker cabinets, white cabinets, solid surface benchtops, green splashback and stainless steel appliances.
Photo of a transitional l-shaped eat-in kitchen in Grand Rapids with shaker cabinets, white cabinets, solid surface benchtops, green splashback and stainless steel appliances.
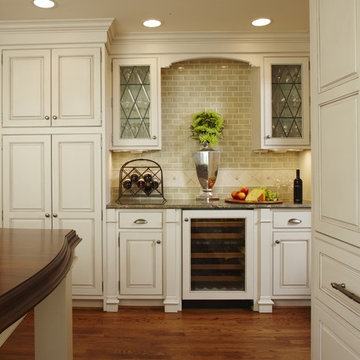
The unique design challenge in this early 20th century Georgian Colonial was the complete disconnect of the kitchen to the rest of the home. In order to enter the kitchen, you were required to walk through a formal space. The homeowners wanted to connect the kitchen and garage through an informal area, which resulted in building an addition off the rear of the garage. This new space integrated a laundry room, mudroom and informal entry into the re-designed kitchen. Additionally, 25” was taken out of the oversized formal dining room and added to the kitchen. This gave the extra room necessary to make significant changes to the layout and traffic pattern in the kitchen.
By creating a large furniture style island to comfortably seat 3, possibilities were opened elsewhere on exterior walls. A spacious hearth was created to incorporate a 48” commercial range in the existing nook area. The space gained from the dining room allowed for a fully integrated refrigerator and microwave drawer. This created an “L” for prep and clean up with room for a small wine bar and pantry storage.
Many specialty items were used to create a warm beauty in this new room. Custom cabinetry with inset doors and a hand painted, glazed finish paired well with the gorgeous 3 ½” thick cherry island top. The granite was special ordered from Italy to coordinate with the hand made tile backsplash and limestone surrounding the stone hearth.
Beth Singer Photography
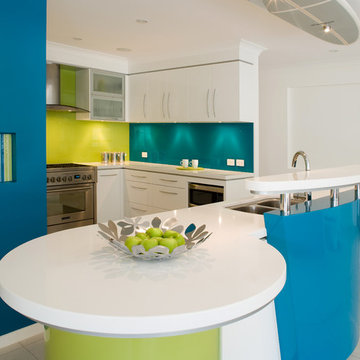
This is an example of a contemporary kitchen in Brisbane with a double-bowl sink, flat-panel cabinets, white cabinets, green splashback, glass sheet splashback and stainless steel appliances.
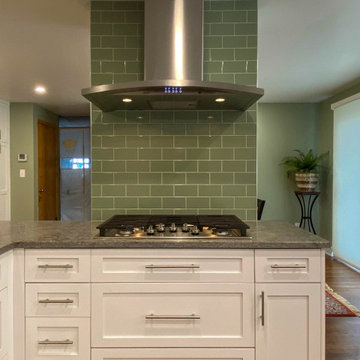
Island with sage green subway tile full height backsplash, offers a dramatic backdrop for the stainless steel cooktop and hood. Large, deep drawers provide storage for pots and pans.
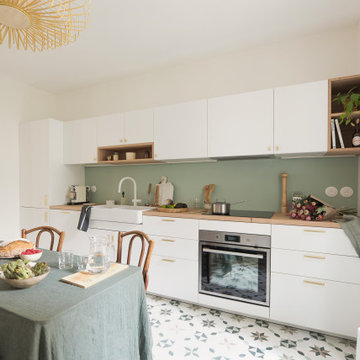
Design ideas for a large single-wall open plan kitchen in Paris with a double-bowl sink, flat-panel cabinets, white cabinets, wood benchtops, green splashback, cement tiles, no island and multi-coloured floor.
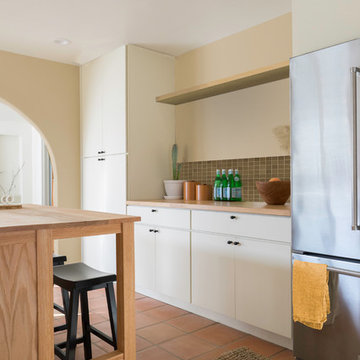
In this L.A. Spanish Colonial home, minimalist slab-style cabinets bring a sense of calmness, simplicity, and understated sophistication into the kitchen.
Learn more: https://www.cliqstudios.com/gallery/minimalist-style-spanish-colonial-home/

Une cuisine compacte qui a tout d'une grande. Finition blanc mat, chêne et crédence verte effet zellige pour se marier avec les tomettes d'origine. Les touches de laiton apportent la touche d'élégance.
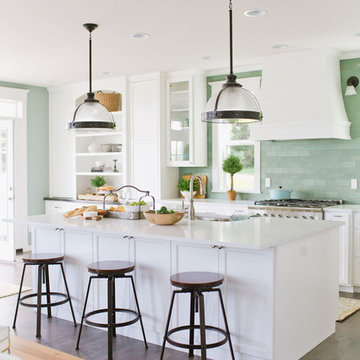
Jon & Moch Photography
Inspiration for a large mediterranean l-shaped open plan kitchen in Minneapolis with beaded inset cabinets, white cabinets, marble benchtops, green splashback, ceramic splashback, stainless steel appliances, dark hardwood floors, with island, brown floor and white benchtop.
Inspiration for a large mediterranean l-shaped open plan kitchen in Minneapolis with beaded inset cabinets, white cabinets, marble benchtops, green splashback, ceramic splashback, stainless steel appliances, dark hardwood floors, with island, brown floor and white benchtop.
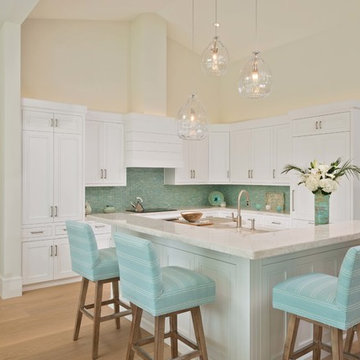
This is an example of a beach style l-shaped kitchen in Miami with recessed-panel cabinets, white cabinets, green splashback, mosaic tile splashback, light hardwood floors, with island, beige floor and grey benchtop.
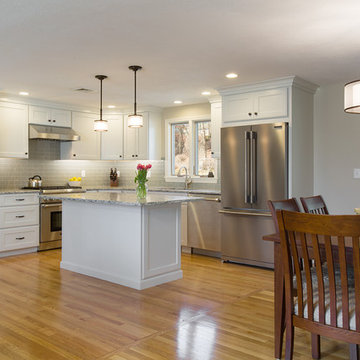
We removed two walls to open up this kitchen to the adjacent dining and family room area in this classic Split Level style home. Photos by Richard Pasley.
Kitchen with White Cabinets and Green Splashback Design Ideas
7