Kitchen with White Cabinets and Light Hardwood Floors Design Ideas
Refine by:
Budget
Sort by:Popular Today
81 - 100 of 99,465 photos
Item 1 of 3
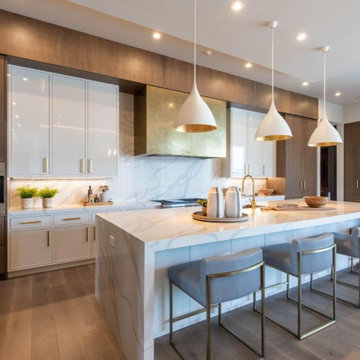
Inspiration for a large transitional l-shaped eat-in kitchen in Miami with an undermount sink, raised-panel cabinets, white cabinets, quartz benchtops, white splashback, engineered quartz splashback, stainless steel appliances, light hardwood floors, with island and white benchtop.

Welcome to our latest kitchen renovation project, where classic French elegance meets contemporary design in the heart of Great Falls, VA. In this transformation, we aim to create a stunning kitchen space that exudes sophistication and charm, capturing the essence of timeless French style with a modern twist.
Our design centers around a harmonious blend of light gray and off-white tones, setting a serene and inviting backdrop for this kitchen makeover. These neutral hues will work in harmony to create a calming ambiance and enhance the natural light, making the kitchen feel open and welcoming.
To infuse a sense of nature and add a striking focal point, we have carefully selected green cabinets. The rich green hue, reminiscent of lush gardens, brings a touch of the outdoors into the space, creating a unique and refreshing visual appeal. The cabinets will be thoughtfully placed to optimize both functionality and aesthetics.
Throughout the project, our focus is on creating a seamless integration of design elements to produce a cohesive and visually stunning kitchen. The cabinetry, hood, light fixture, and other details will be meticulously crafted using high-quality materials, ensuring longevity and a timeless appeal.
Countertop Material: Quartzite
Cabinet: Frameless Custom cabinet
Stove: Ilve 48"
Hood: Plaster field made
Lighting: Hudson Valley Lighting
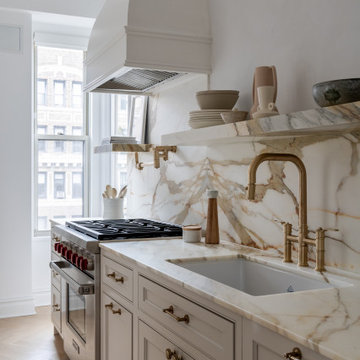
aking on this pre-war building renovation was the ultimate design challenge. We combined two units into one massive home. By moving the dining table into the great room, we were able to double the size of the kitchen, allowing for a large island in the center of the space. The wolf range topped with a custom hood was on the utilitary side of the kitchen, next the the shaws sink and House of Rohl faucet. The Calacatta Paonazzo marble from Artistic tile in a honed finished continued from the counters to the backsplash and floating shelf, serving the wow factor this light kitchen deserved. On the opposite wall, floor to ceiling custom cabinetry housed a coffee station and ample storage. There’s even a reading nook window seat, perfect for morning coffee. The two glass blown pendants from Gabriel Scott float on top of the island while the Hudson Valley sconces illuminate the marble shelf.
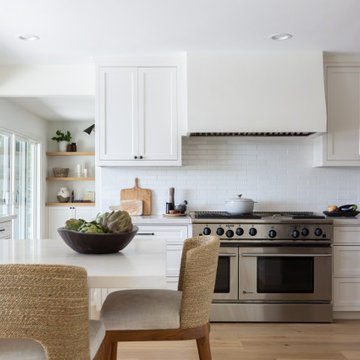
Whole House Remodel in a modern spanish meets california casual aesthetic.
Transitional u-shaped eat-in kitchen in San Diego with a farmhouse sink, beaded inset cabinets, white cabinets, quartzite benchtops, ceramic splashback, stainless steel appliances, light hardwood floors, white benchtop and white splashback.
Transitional u-shaped eat-in kitchen in San Diego with a farmhouse sink, beaded inset cabinets, white cabinets, quartzite benchtops, ceramic splashback, stainless steel appliances, light hardwood floors, white benchtop and white splashback.

This is an example of a mid-sized beach style u-shaped separate kitchen in Other with a drop-in sink, shaker cabinets, white cabinets, quartz benchtops, white splashback, shiplap splashback, stainless steel appliances, light hardwood floors, no island, brown floor and white benchtop.

Photo of a large scandinavian galley open plan kitchen in Perth with a single-bowl sink, flat-panel cabinets, white cabinets, quartz benchtops, metallic splashback, mirror splashback, black appliances, light hardwood floors, with island, brown floor and white benchtop.
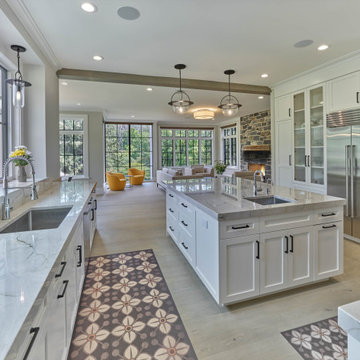
Kitchen and living room of modern farmhouse.
Design ideas for a large country kitchen in Other with white cabinets, stainless steel appliances, light hardwood floors, with island, beige floor, grey benchtop and exposed beam.
Design ideas for a large country kitchen in Other with white cabinets, stainless steel appliances, light hardwood floors, with island, beige floor, grey benchtop and exposed beam.
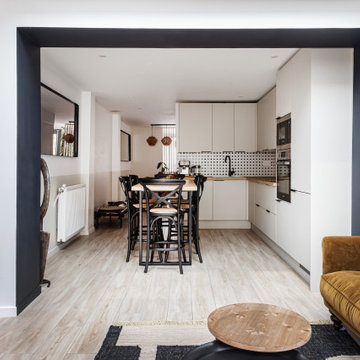
Design ideas for a mid-sized contemporary l-shaped open plan kitchen in Paris with no island, an undermount sink, flat-panel cabinets, white cabinets, wood benchtops, panelled appliances, light hardwood floors, beige floor and beige benchtop.

Open space con cucina, corner breakfast studiati nel minimo dettaglio
This is an example of a small contemporary u-shaped open plan kitchen in Florence with an undermount sink, flat-panel cabinets, white cabinets, quartzite benchtops, engineered quartz splashback, stainless steel appliances, light hardwood floors, with island and brown floor.
This is an example of a small contemporary u-shaped open plan kitchen in Florence with an undermount sink, flat-panel cabinets, white cabinets, quartzite benchtops, engineered quartz splashback, stainless steel appliances, light hardwood floors, with island and brown floor.
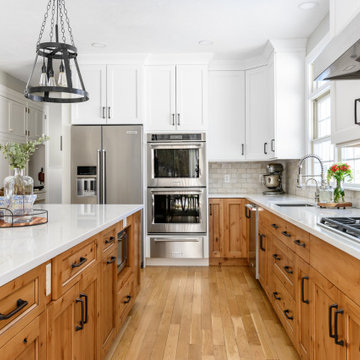
Modern farmhouse kitchen with white and natural alder wood cabinets.
BRAND: Brighton
DOOR STYLE: Hampton MT
FINISH: Lower - Natural Alder with Brown Glaze; Upper - “Hingham” Paint
HARDWARE: Amerock BP53529 Oil Rubbed Bronze Pulls
DESIGNER: Ruth Bergstrom - Kitchen Associates
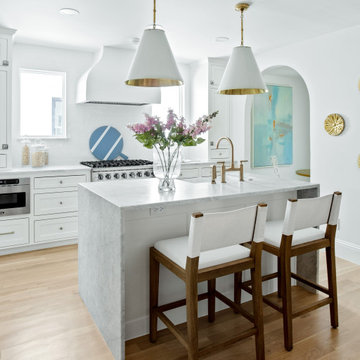
Interior Design By Designer and Broker Jessica Koltun Home | Selling Dallas Texas
Photo of a mid-sized transitional single-wall eat-in kitchen in Dallas with a single-bowl sink, shaker cabinets, white cabinets, marble benchtops, white splashback, porcelain splashback, stainless steel appliances, light hardwood floors, with island, brown floor and white benchtop.
Photo of a mid-sized transitional single-wall eat-in kitchen in Dallas with a single-bowl sink, shaker cabinets, white cabinets, marble benchtops, white splashback, porcelain splashback, stainless steel appliances, light hardwood floors, with island, brown floor and white benchtop.
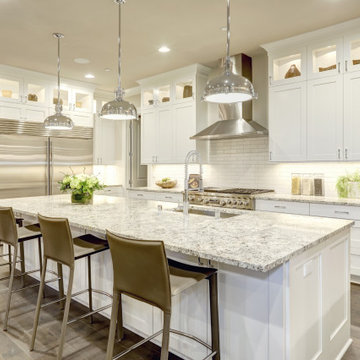
Inspiration for a mid-sized transitional l-shaped open plan kitchen in Raleigh with a single-bowl sink, shaker cabinets, white cabinets, granite benchtops, white splashback, subway tile splashback, stainless steel appliances, light hardwood floors, with island and grey floor.
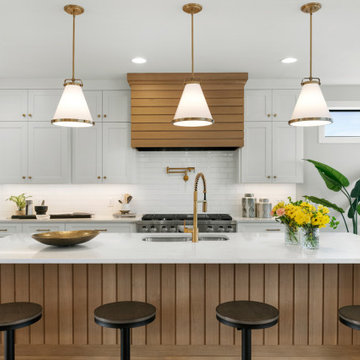
Charlotte A Sport Model - Tradition Collection
Pricing, floorplans, virtual tours, community information, and more at https://www.robertthomashomes.com/

L'ancienne cuisine était à l'autre bout de l'appartement et est devenue une chambre. La cuisine a trouvé sa place dans le séjour, pour cela nous avons déplacé un mur et gagné de l'espace dans un ancien dressing et un couloir inutile.

Our clients desired an organic and airy look for their kitchen and living room areas. Our team began by painting the entire home a creamy white and installing all new white oak floors throughout. The former dark wood kitchen cabinets were removed to make room for the new light wood and white kitchen. The clients originally requested an "all white" kitchen, but the designer suggested bringing in light wood accents to give the kitchen some additional contrast. The wood ceiling cloud helps to anchor the space and echoes the new wood ceiling beams in the adjacent living area. To further incorporate the wood into the design, the designer framed each cabinetry wall with white oak "frames" that coordinate with the wood flooring. Woven barstools, textural throw pillows and olive trees complete the organic look. The original large fireplace stones were replaced with a linear ripple effect stone tile to add modern texture. Cozy accents and a few additional furniture pieces were added to the clients existing sectional sofa and chairs to round out the casually sophisticated space.

Photo of a mid-sized country l-shaped open plan kitchen in Austin with a farmhouse sink, shaker cabinets, quartzite benchtops, white splashback, marble splashback, stainless steel appliances, light hardwood floors, with island, beige floor, white benchtop, wood and white cabinets.

Photo of a large traditional l-shaped open plan kitchen in San Francisco with a farmhouse sink, beaded inset cabinets, white cabinets, onyx benchtops, white splashback, engineered quartz splashback, panelled appliances, light hardwood floors, multiple islands, multi-coloured floor and white benchtop.

This is an example of a mid-sized transitional u-shaped eat-in kitchen in Oxfordshire with a double-bowl sink, shaker cabinets, white cabinets, solid surface benchtops, white splashback, marble splashback, black appliances, light hardwood floors, with island, brown floor and white benchtop.

Mid-sized transitional l-shaped open plan kitchen in Toronto with a single-bowl sink, shaker cabinets, white cabinets, solid surface benchtops, yellow splashback, porcelain splashback, panelled appliances, light hardwood floors, with island, brown floor and white benchtop.

Large beach style l-shaped kitchen in Grand Rapids with white cabinets, quartzite benchtops, white splashback, ceramic splashback, stainless steel appliances, light hardwood floors, with island, white benchtop and exposed beam.
Kitchen with White Cabinets and Light Hardwood Floors Design Ideas
5