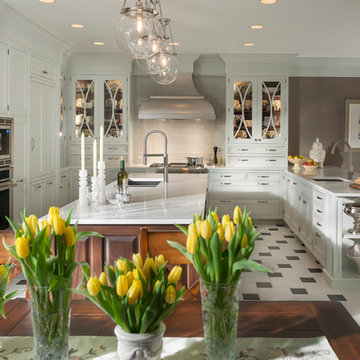Kitchen with White Cabinets and Marble Floors Design Ideas
Refine by:
Budget
Sort by:Popular Today
141 - 160 of 5,093 photos
Item 1 of 3
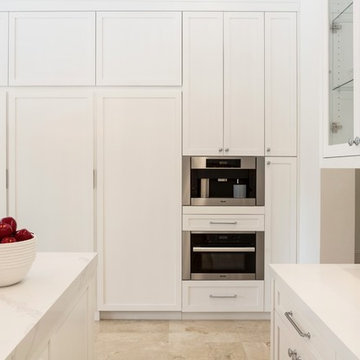
Complete Home Remodeling and Interior Design of a 1980 Mediterranean style home in Miami.
Inspiration for a mid-sized contemporary l-shaped kitchen pantry in Miami with a farmhouse sink, shaker cabinets, white cabinets, quartzite benchtops, grey splashback, marble splashback, stainless steel appliances, marble floors, with island, beige floor and white benchtop.
Inspiration for a mid-sized contemporary l-shaped kitchen pantry in Miami with a farmhouse sink, shaker cabinets, white cabinets, quartzite benchtops, grey splashback, marble splashback, stainless steel appliances, marble floors, with island, beige floor and white benchtop.
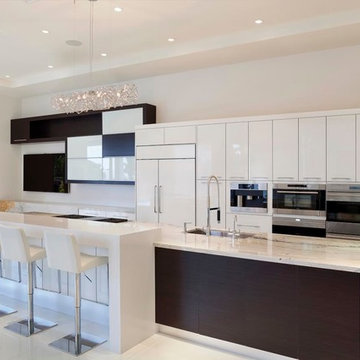
This is an example of an expansive modern single-wall open plan kitchen in Miami with an undermount sink, flat-panel cabinets, white cabinets, marble benchtops, stainless steel appliances, marble floors and with island.
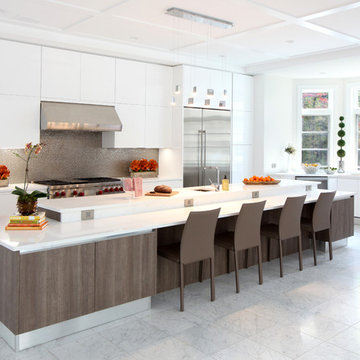
Our Princeton Architects designed this open concept kitchen featuring a 15 foot multi-level island, European flat paneled modern cabinetry, and state of the art appliances.
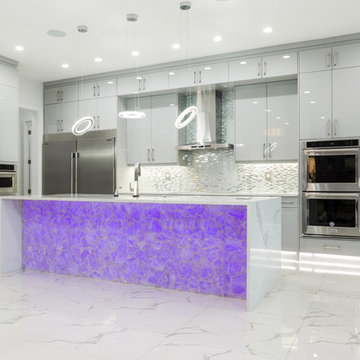
What's your favourite colour?
Design ideas for a large modern l-shaped open plan kitchen in Edmonton with an undermount sink, flat-panel cabinets, white cabinets, granite benchtops, metallic splashback, stainless steel appliances, marble floors, with island, white floor and white benchtop.
Design ideas for a large modern l-shaped open plan kitchen in Edmonton with an undermount sink, flat-panel cabinets, white cabinets, granite benchtops, metallic splashback, stainless steel appliances, marble floors, with island, white floor and white benchtop.
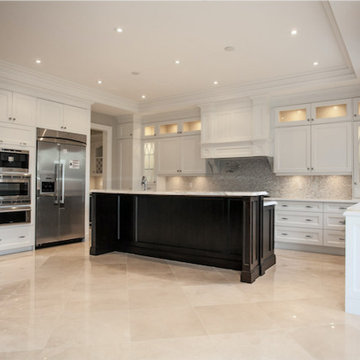
This is an example of a mid-sized traditional l-shaped open plan kitchen in Toronto with an undermount sink, shaker cabinets, white cabinets, marble benchtops, mosaic tile splashback, stainless steel appliances, marble floors, with island, beige floor and white benchtop.
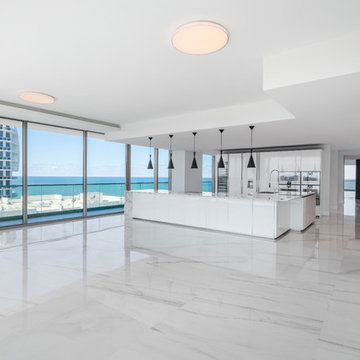
Inspiration for a large modern galley open plan kitchen in Miami with an undermount sink, flat-panel cabinets, white cabinets, marble benchtops, white appliances, marble floors, with island, white floor and white benchtop.
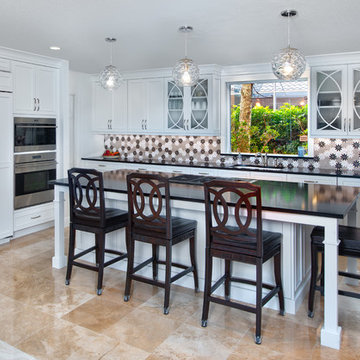
This home in Bonita Bay, Florida is located in a development designed with a tropical, entertaining-friendly courtyard floor plan, barrel tile roofs, and arched windows. The only thing missing was a modern, elegant and functional kitchen where two chefs could work simultaneously and have better flow among the surrounding spaces.
Having worked with Progressive Design before on three prior renovations, all in less than one year, Progressive was the obvious choice for their fourth major remodel—this masterful kitchen renovation.
Challenge
Ultimately, Progressive Design Build was tasked with transforming a closed-off kitchen into an open concept floor plan. The design and production team began working on a solution to the structural beam support—confirming its adequacy for supporting the loft above after cutting a few holes in the drywall. Secondly, the size of the current marble tile flooring was no longer available. We needed a solution that would seamlessly blend the new flooring with the old. Thirdly, the existing lighting plan was inefficient and would need to be updated to accommodate the new island location and kitchen layout.
Solution
Since the existing marble flooring tile size was no longer available, we designed a beautiful stone border between the new kitchen and the existing living space to create a small break in the two-floor patterns, minimizing the noticeable difference in the tile sizes. Once installed, we re-polished and sealed the entire floor creating a beautiful sheen and natural flow throughout the space.
The new location of the kitchen island, as well as additional perimeter lighting, necessitated the need to move electrical outlets and light switches to a more convenient and intuitive location. This was implemented strategically using a well-thought-out lighting plan.
The clients were thrilled when we suggested removing a sink from their existing wet bar (which was rarely used) and moved the wet bar drain to the new laundry room, located on the backside of the wet bar.
Special features include custom-designed Dura Supreme cabinets painted in a white finish, for the kitchen, wet bar, and laundry room; Wolf and Sub-Zero appliances, and an impressive gas range with downdraft at the cooktop.
Results
Not only was this Bonita Bay couple thrilled to receive all of their remodel wish list items, but Progressive Design Build was able to complete their project ahead of schedule and on budget.
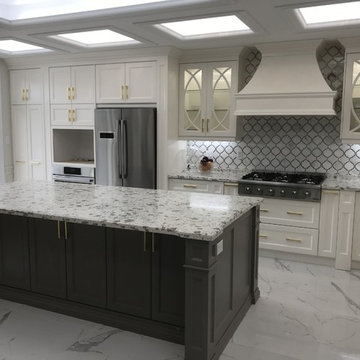
Large transitional single-wall kitchen in Toronto with recessed-panel cabinets, white cabinets, granite benchtops, grey splashback, marble splashback, stainless steel appliances, marble floors, with island, grey floor and grey benchtop.
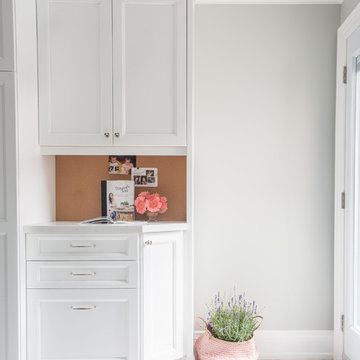
This kitchen and all its sparkle! The new kitchen is bright, light, modern and ever so functional. The slight chalky finish of the grey island offsets all the new pretty white cabinetry with the porcelain large scale floor tiles. The backsplash ties it all together with its intricate white and grey marble mosaic. Hits of chrome and splashes of blue add interest and fun to this beautiful room.
Your family command centre is a wonderful, personal but yet functional touch.
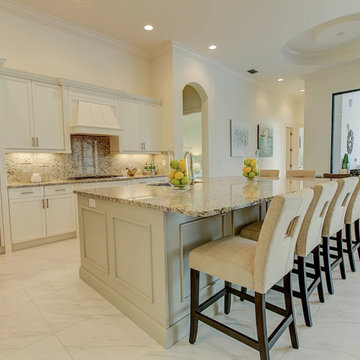
Inspiration for a large transitional l-shaped eat-in kitchen in Miami with an undermount sink, shaker cabinets, white cabinets, granite benchtops, beige splashback, stone slab splashback, stainless steel appliances, marble floors, with island and white floor.
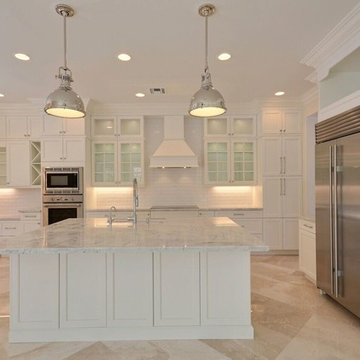
Photo of a large transitional l-shaped eat-in kitchen in Orange County with recessed-panel cabinets, white cabinets, marble benchtops, white splashback, subway tile splashback, stainless steel appliances, marble floors and with island.
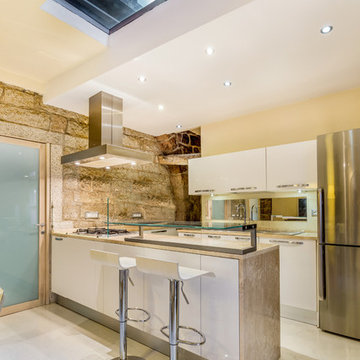
Foto di Gabriele Sotgiu
This is an example of a mid-sized contemporary open plan kitchen in Rome with flat-panel cabinets, white cabinets, marble benchtops, stainless steel appliances, marble floors and a peninsula.
This is an example of a mid-sized contemporary open plan kitchen in Rome with flat-panel cabinets, white cabinets, marble benchtops, stainless steel appliances, marble floors and a peninsula.
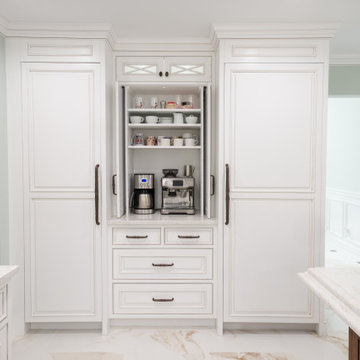
This kitchen was tailor-designed with numerous custom features including:
- custom wood hood
- X style mullions with glass & lighted interiors
- built- in appliances
- hidden pantry
- pocket door cabinet storage
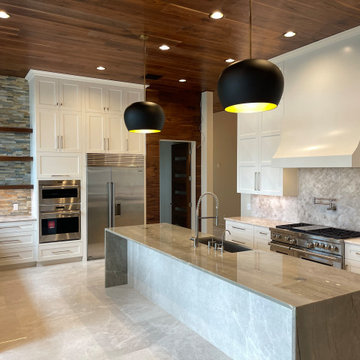
modern kitchen
Waterfall island
Arterior Home Lighting
Top Knob hardware
Wolf Range
Thermador appliances
marble floors
walnut ceiling
Top Knob hardware
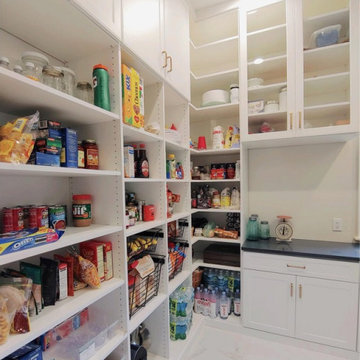
The best way to keep your kitchen clean is by having an organized pantry!
Contemporary kitchen in Tampa with white cabinets, stainless steel appliances, marble floors and white floor.
Contemporary kitchen in Tampa with white cabinets, stainless steel appliances, marble floors and white floor.
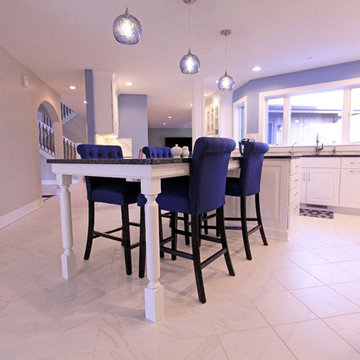
Design ideas for a mid-sized transitional l-shaped open plan kitchen in Grand Rapids with a double-bowl sink, raised-panel cabinets, white cabinets, granite benchtops, grey splashback, marble splashback, stainless steel appliances, marble floors, with island, white floor and black benchtop.
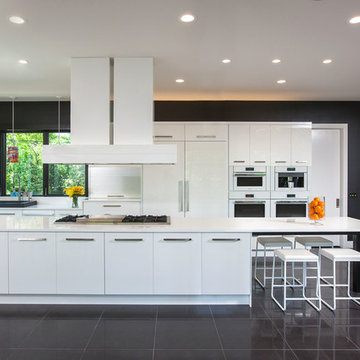
Contemporary white high gloss Crystal cabinets with Cambria white cliff counter tops is striking. Adding black painted walls and large scale black tile floors make it even more dramatic. But with the addition of orange light fixtures and colorful artwork, the kitchen is over the top with energy. With no upper cabinets only floating shelves for display the base cabinets are well planned for each functional work zone.
a. The “Cooking Zone” hosts the 60” range top (with hood) and is the heart of the kitchen. The ovens, coffee system and speed oven are located outside of this zone and use the island/snack bar as their landing space.
b. The “Prep Zone” includes the refrigerator, freezer, sink, and dishwasher
c. The “Entertainment Zones” has a separate sink and dishwasher, the wine cooler and beverage center.
A desk off to the side of the kitchen with a large roll up tambour to keep any mess hidden. Also their robot vacuums have a charging station under the files drawers in the toe kick.
NKBA 3rd Place Large Kitchen
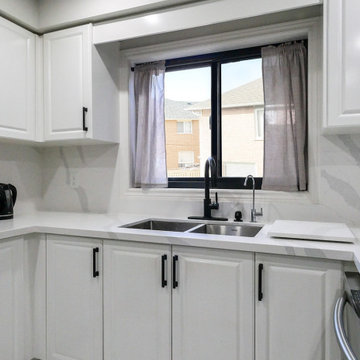
Attractive kitchen with new black window we installed. This new black sliding window installed over a double sink area looks fantastic in this all white kitchen with marble counters and black accents. Get started replacing your home windows with Renewal by Andersen of Greater Toronto, serving most of Ontario.
. . . . . . . . . . .
We offer a variety of home window solutions -- Contact Us Today! 844-819-3040
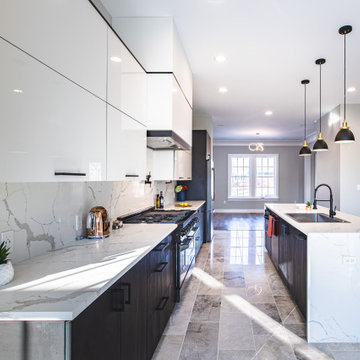
Photo of a large modern galley open plan kitchen in DC Metro with a drop-in sink, flat-panel cabinets, white cabinets, quartz benchtops, white splashback, engineered quartz splashback, black appliances, marble floors, with island, beige floor and white benchtop.
Kitchen with White Cabinets and Marble Floors Design Ideas
8
