Kitchen with White Cabinets and Medium Hardwood Floors Design Ideas
Refine by:
Budget
Sort by:Popular Today
101 - 120 of 183,796 photos
Item 1 of 3

Design ideas for a mid-sized traditional l-shaped open plan kitchen in Other with a farmhouse sink, recessed-panel cabinets, white cabinets, quartzite benchtops, beige splashback, stainless steel appliances, medium hardwood floors, with island and brown floor.
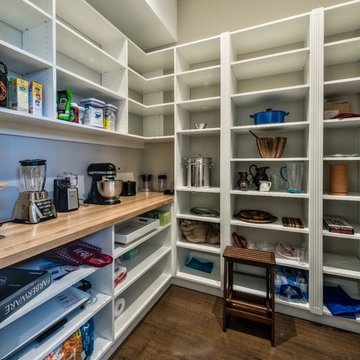
Kitchen Pantry
Design ideas for a large beach style u-shaped kitchen pantry in Miami with open cabinets, white cabinets, wood benchtops, blue splashback, medium hardwood floors and no island.
Design ideas for a large beach style u-shaped kitchen pantry in Miami with open cabinets, white cabinets, wood benchtops, blue splashback, medium hardwood floors and no island.
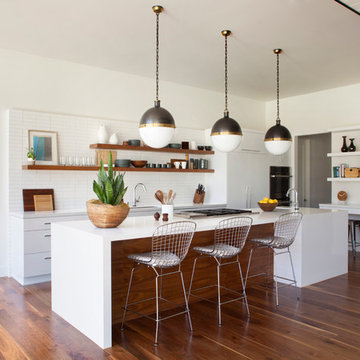
A modern kitchen with white slab front cabinets, chrome hardware and walnut flooring and accents. Industrial style globe pendant lights hang above the extra long island. Stainless steel and paneled appliances and open shelving to store dishes and other kitchenware. White subway tile and ceiling shiplap.
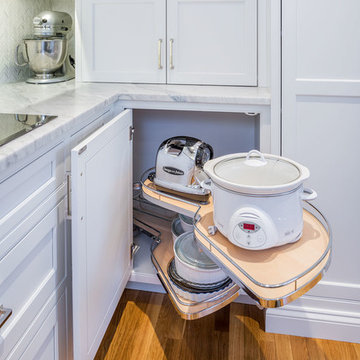
Creative storage in this kitchen includes making a blind corner useful with the addition of pivoting shelves. The cabinet directly above houses the appliance garage.
Ilir Rizaj
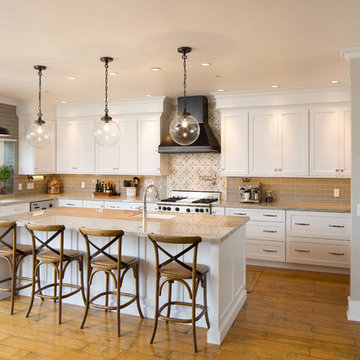
Designer: Jan Kepler; Cabinetry: Plato Woodwork; Counter top: White Pearl Quartzite from Pacific Shore Stones; Counter top fabrication: Pyramid Marble, Santa Barbara; Backsplash Tile: Walker Zanger from C.W. Quinn; Photographs by Elliott Johnson
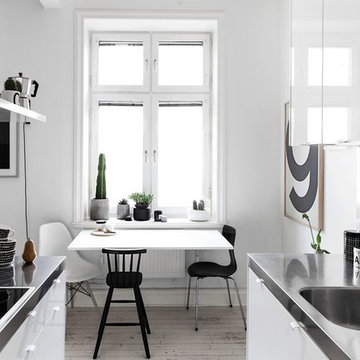
Small transitional u-shaped eat-in kitchen in Madrid with a single-bowl sink, flat-panel cabinets, white cabinets, white splashback, medium hardwood floors, no island and stainless steel benchtops.
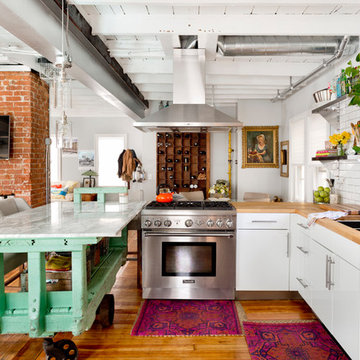
Photo: Rikki Snyder ©2016 Houzz
Design ideas for an eclectic l-shaped open plan kitchen in Providence with a triple-bowl sink, flat-panel cabinets, white cabinets, wood benchtops, white splashback, subway tile splashback, stainless steel appliances, medium hardwood floors and with island.
Design ideas for an eclectic l-shaped open plan kitchen in Providence with a triple-bowl sink, flat-panel cabinets, white cabinets, wood benchtops, white splashback, subway tile splashback, stainless steel appliances, medium hardwood floors and with island.
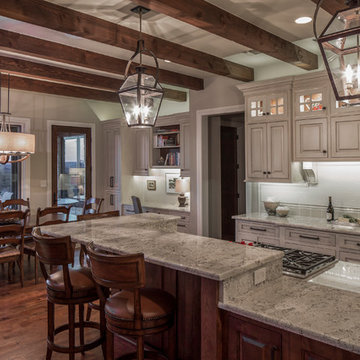
This is the main kitchen of the home. Be sure to see the secondary prep kitchen too! Rich mesquite flooring and wood beams add a richness to the space. Glazed white cabinets and white subway tile add a classic touch. Lanterns are from Lantern and Scroll. The breakfast room features a planning desk.
Tre Dunham with Fine Focus Photography
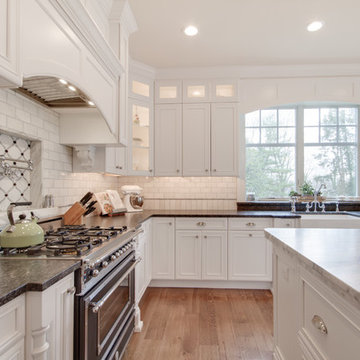
This bright kitchen features gorgeous white UltraCraft cabinetry and natural wood floors. The island countertop is Mont Blanc honed quartzite with a build-up edge treatment. To contrast, the perimeter countertop is Silver Pearl Leathered granite. All of the elements are tied together in the backsplash which features New Calacatta marble subway tile with a beautiful waterjet mosaic insert over the stove.
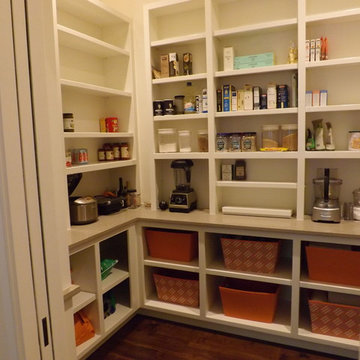
Constructed From 3/4 Maple Plywood with Solid Hardwood Face Frame
Inspiration for a mid-sized traditional kitchen pantry in Atlanta with white cabinets, medium hardwood floors, open cabinets and brown floor.
Inspiration for a mid-sized traditional kitchen pantry in Atlanta with white cabinets, medium hardwood floors, open cabinets and brown floor.
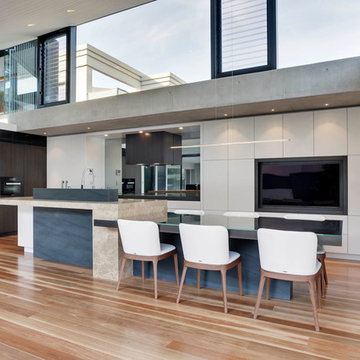
Elegant, modern kitchen in an breathtakingly imaginative modern home. As with the building, there are many forms, materials, textures and colours at play in this kitchen.
Photos: Paul Worsley @ Live By The Sea
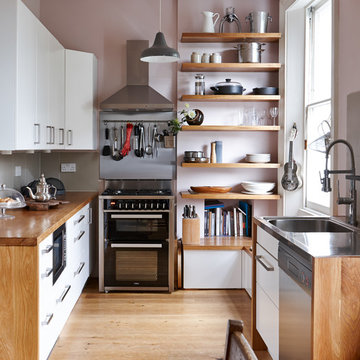
The original layout on the ground floor of this beautiful semi detached property included a small well aged kitchen connected to the dinning area by a 70’s brick bar!
Since the kitchen is 'the heart of every home' and 'everyone always ends up in the kitchen at a party' our brief was to create an open plan space respecting the buildings original internal features and highlighting the large sash windows that over look the garden.
Jake Fitzjones Photography Ltd
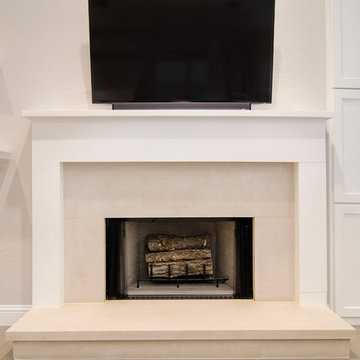
Once a foreclosure in shambles, this house was gutted and completely flipped into a gorgeous family home. The entry, living and kitchen were unlivable and required in depth redesign to create the open flow the home offers now. Clean lines and modern tranquility are now enjoyed daily by these homeowners! Design by Chad Hatfield, CR, CRKB. Photography by Versatile Imaging.
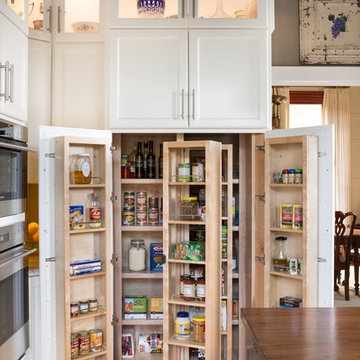
Extra-spacious pantry
Jeff Herr Photography
Photo of a large country kitchen pantry in Atlanta with recessed-panel cabinets, white cabinets, stainless steel appliances, medium hardwood floors and with island.
Photo of a large country kitchen pantry in Atlanta with recessed-panel cabinets, white cabinets, stainless steel appliances, medium hardwood floors and with island.
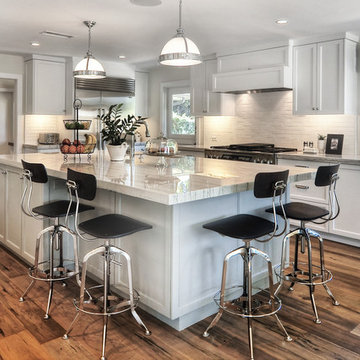
Photo of a mid-sized transitional l-shaped kitchen in Orange County with white splashback, with island, an undermount sink, recessed-panel cabinets, white cabinets, stainless steel appliances, medium hardwood floors, subway tile splashback, brown floor, quartzite benchtops and white benchtop.
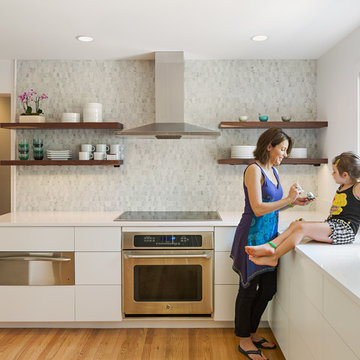
GC: Osborne Construction
Architect: C2 Architecture
Design: Kole Made.
Custom Woodwork + Cabinetry: Loubier Design.
http://www.kolemade.com/ http://www.c2-architecture.com/ http://kirk-loubier.squarespace.com/
Photo Credit: http://www.samoberter.com/
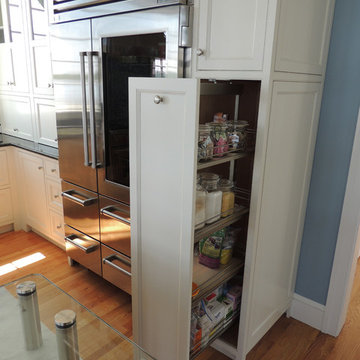
White Cabinetry - Lakeview door style with Dove White finish on Maple.
Tall Cabinet Storage - Base Can goods storage pull outs from Kesseboehmer.
Inspiration for a mid-sized contemporary l-shaped kitchen pantry in Other with a double-bowl sink, flat-panel cabinets, white cabinets, blue splashback, subway tile splashback, stainless steel appliances, medium hardwood floors and with island.
Inspiration for a mid-sized contemporary l-shaped kitchen pantry in Other with a double-bowl sink, flat-panel cabinets, white cabinets, blue splashback, subway tile splashback, stainless steel appliances, medium hardwood floors and with island.
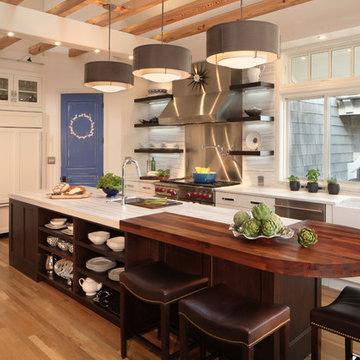
The Kitchen has a very open feeling, aided by the wood beam lighting and very high ceilings. The island is beautifully warm with the Iroko wood insert on the honed Zebrino marble. Large windows over the sink allow natural light to fill the space and the white cabinetry lends a nice contrast to the dark walnut island. Marble and Stainless steel backsplash with open shelving is contemporary yet fuctional, giving the owner a beautiful backdrop to his professional Wolf range. The apron sink is also a wonderful touch under-mounted below the marble countertop.
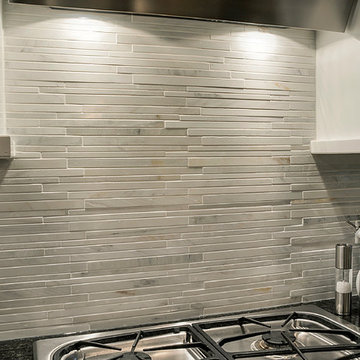
Rachael Ormond
Inspiration for a mid-sized contemporary u-shaped open plan kitchen in Chicago with a single-bowl sink, flat-panel cabinets, white cabinets, marble benchtops, white splashback, stone tile splashback, stainless steel appliances, medium hardwood floors and with island.
Inspiration for a mid-sized contemporary u-shaped open plan kitchen in Chicago with a single-bowl sink, flat-panel cabinets, white cabinets, marble benchtops, white splashback, stone tile splashback, stainless steel appliances, medium hardwood floors and with island.
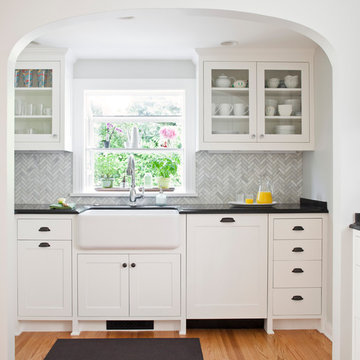
1931 Tudor home remodel
Architect: Carol Sundstrom, AIA
Contractor: Model Remodel
Cabinetry: Pete's Cabinet Shop
Photography: © Cindy Apple Photography
Kitchen with White Cabinets and Medium Hardwood Floors Design Ideas
6