Kitchen with White Cabinets and Medium Hardwood Floors Design Ideas
Refine by:
Budget
Sort by:Popular Today
81 - 100 of 183,748 photos
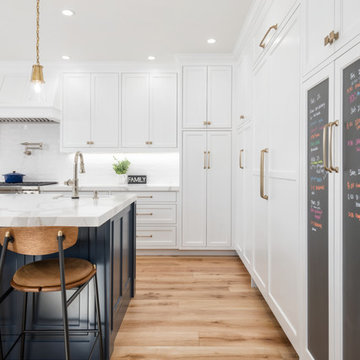
Modern functionality with a vintage farmhouse style makes this the perfect kitchen featuring marble counter tops, subway tile backsplash, SubZero and Wolf appliances, custom cabinetry, white oak floating shelves and engineered wide plank, oak flooring.
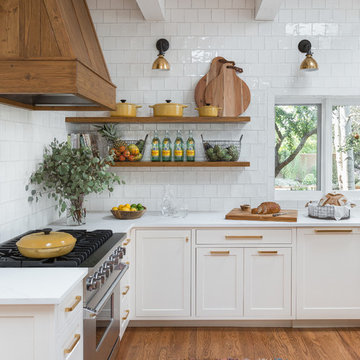
photo credit: Haris Kenjar
Urban Electric lighting.
Rejuvenation hardware.
Viking range.
honed caesarstone countertops
6x6 irregular edge ceramic tile
vintage Moroccan rug
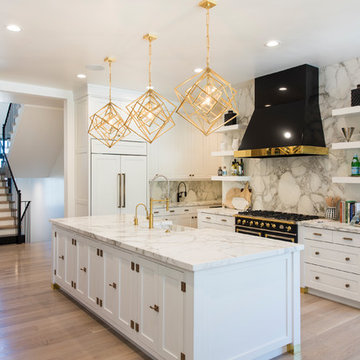
Design ideas for a large contemporary l-shaped eat-in kitchen in Salt Lake City with a farmhouse sink, shaker cabinets, white cabinets, marble benchtops, white splashback, marble splashback, panelled appliances, medium hardwood floors, multiple islands and brown floor.
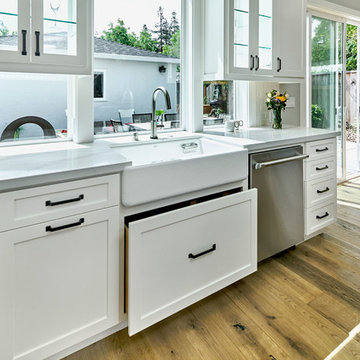
Inspiration for a country l-shaped open plan kitchen in San Francisco with a farmhouse sink, shaker cabinets, white cabinets, granite benchtops, white splashback, subway tile splashback, stainless steel appliances, medium hardwood floors, with island and brown floor.
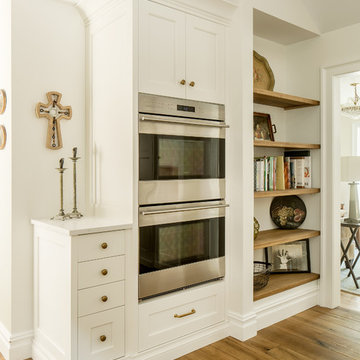
Kitchen: erik kitchen design- avon nj
Interior Design: Katlarsondesigns.com
Large country u-shaped kitchen in New York with shaker cabinets, white cabinets, a farmhouse sink, quartz benchtops, stainless steel appliances, medium hardwood floors and with island.
Large country u-shaped kitchen in New York with shaker cabinets, white cabinets, a farmhouse sink, quartz benchtops, stainless steel appliances, medium hardwood floors and with island.
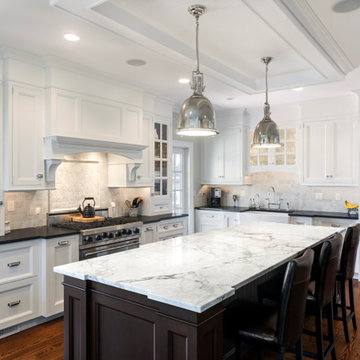
Inspiration for a large transitional l-shaped eat-in kitchen in New York with a farmhouse sink, shaker cabinets, white cabinets, marble benchtops, grey splashback, medium hardwood floors, with island, stone tile splashback and panelled appliances.
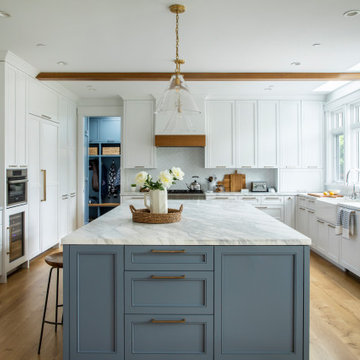
Photo of a large country kitchen in San Francisco with marble benchtops, stainless steel appliances, medium hardwood floors, with island, multi-coloured benchtop, a farmhouse sink, shaker cabinets, white cabinets, white splashback and ceramic splashback.

Photo of a large traditional l-shaped open plan kitchen in Nashville with a farmhouse sink, beaded inset cabinets, white cabinets, quartz benchtops, white splashback, marble splashback, stainless steel appliances, medium hardwood floors, with island, brown floor and white benchtop.

Beautiful renovation in the historic San Marco area of Jacksonville. The gorgeous design choices are modern and sophisticated while in keeping with the era of the home. The moody dark greens and blues are both classic and on trend color selections

The beautiful Glorious White marble counters have a soft honed finish and the stunning marble backsplash ties everything together to complete the look.

Photo of a transitional l-shaped kitchen in Chicago with an undermount sink, shaker cabinets, white cabinets, white splashback, panelled appliances, medium hardwood floors, with island, brown floor and beige benchtop.

A young family moving from NYC tackled a makeover of their young colonial revival home to make it feel more personal. The kitchen area was quite spacious but needed a facelift and a banquette for breakfast. Painted cabinetry matched to Benjamin Moore’s Light Pewter is balanced by Benjamin Moore Ocean Floor on the island. Mixed metals on the lighting by Allied Maker, faucets and hardware and custom tile by Pratt and Larson make the space feel organic and personal. Photos Adam Macchia. For more information, you may visit our website at www.studiodearborn.com or email us at info@studiodearborn.com.

This custom support kitchen is a gem. The scalloping at the top of the cabinets was patterned directly from the cottage on the property to compliment the windows that were used as the upper cabinet doors. The original pine finish shown on the front was actually inside of the cottage but when you open them they are blue, since the exterior of the cottage was white and blue. The blue and white tile coordinates with the antique hand painted dishware collected by the home owner. Butcher block countertops, a cast iron undermount sink, a bridge faucet and dutch door painted in Showstopper Red to match the front door helps complement this space.

Design ideas for a mid-sized transitional l-shaped eat-in kitchen in New York with a drop-in sink, beaded inset cabinets, white cabinets, solid surface benchtops, white splashback, porcelain splashback, stainless steel appliances, medium hardwood floors, with island and white benchtop.
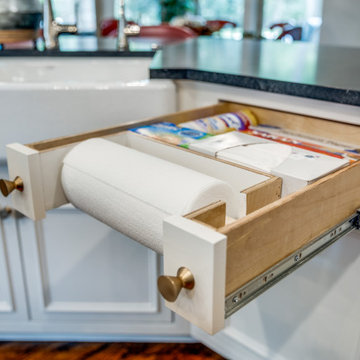
Homeowners aimed to bring the lovely outdoors into better view when they removed the two 90's dated columns that divided the kitchen from the family room and eat-in area. They also transformed the range wall when they added two wood encasement windows which frame the custom zinc hood and allow a soft light to penetrate the kitchen. Custom beaded inset cabinetry was designed with a busy family of 5 in mind. A coffee station hides behind the appliance garage, the paper towel holder is partially concealed in a rolling drawer and three custom pullout drawers with soft close hinges hold many items that would otherwise be located on the countertop or under the sink. A 48" Viking gas range took the place of a 30" electric cooktop and a Bosch microwave drawer is now located in the island to make space for the newly added beverage cooler. Due to size and budget constaints, we kept the basic footprint so every space was carefully planned for function and design. The family stayed true to their casual lifestyle with the black honed countertops but added a little bling with the rustic crystal chandelier, crystal prism arched sconces and calcutta gold herringbone backsplash. But the owner's favorite add was the custom island designed as an antique furniture piece with the essenza blue quartzite countertop cut with a demi-bull stepout. The kids can now sit at the ample sized counter and enjoy breakfast or finish homework in the comfortable cherry red swivel chairs which add a pop to the otherwise understated tones. This newly remodeled kitchen checked all the homeowner's desires.
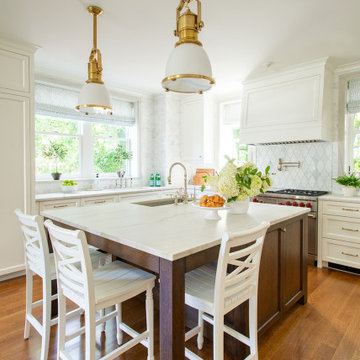
Design ideas for a traditional l-shaped kitchen in Boston with recessed-panel cabinets, white cabinets, grey splashback, mosaic tile splashback, stainless steel appliances, medium hardwood floors, with island, brown floor, grey benchtop and an undermount sink.
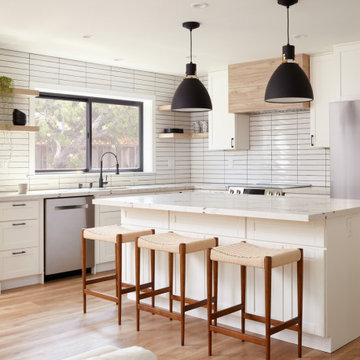
Photography: Agnieszka Jakubowicz
Design and Build: Craftsmen's Guild
Photo of a transitional l-shaped open plan kitchen in San Francisco with an undermount sink, shaker cabinets, white cabinets, white splashback, stainless steel appliances, medium hardwood floors, with island, brown floor and white benchtop.
Photo of a transitional l-shaped open plan kitchen in San Francisco with an undermount sink, shaker cabinets, white cabinets, white splashback, stainless steel appliances, medium hardwood floors, with island, brown floor and white benchtop.
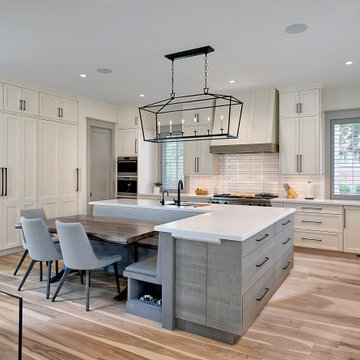
Recessed panel Woodharbor cabinetry with combination painted white finishes
Island roughsawn white oak veneer by OP Signature Series in a gray stain
Wolf 48” dual fuel range with double oven, six burners and griddle in stainless steel
Wolf 24” E series steam oven in stainless steel
Wolf Microwave Drawer 24″ Stainless transitional E series in Stainless Steel
Wolf 30” Warming Drawer panel ready
Best 48″ hood insert in stainless steel with 1200cfm remote blower
Sub-Zero 36″ panel ready integrated refrigerator
Sub-Zero 36″ panel ready integrated freezer
Cove 24” built-In panel-ready dishwasher
Kitchen stone tops 1/2″ Krion in White Concrete #9104 with a 1-1/4″ thick mitered edge
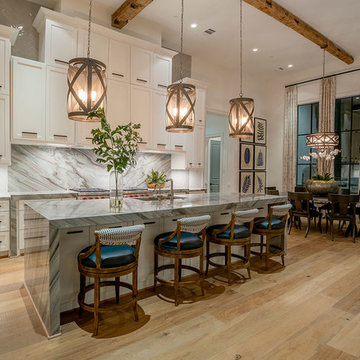
High Ceilings and Tall Cabinetry. Water fall Counters in Marble.
Design ideas for a large transitional galley eat-in kitchen in Houston with shaker cabinets, white cabinets, marble benchtops, with island, an undermount sink, grey splashback, marble splashback, stainless steel appliances, medium hardwood floors, brown floor and grey benchtop.
Design ideas for a large transitional galley eat-in kitchen in Houston with shaker cabinets, white cabinets, marble benchtops, with island, an undermount sink, grey splashback, marble splashback, stainless steel appliances, medium hardwood floors, brown floor and grey benchtop.
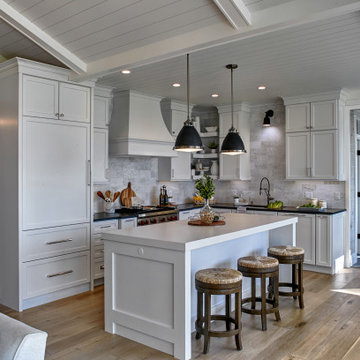
Design ideas for a beach style l-shaped open plan kitchen in Other with an undermount sink, shaker cabinets, white cabinets, white splashback, medium hardwood floors, with island, brown floor, black benchtop, exposed beam, timber, vaulted, quartzite benchtops, marble splashback and panelled appliances.
Kitchen with White Cabinets and Medium Hardwood Floors Design Ideas
5