Kitchen with White Cabinets and Multi-Coloured Splashback Design Ideas
Refine by:
Budget
Sort by:Popular Today
141 - 160 of 43,442 photos
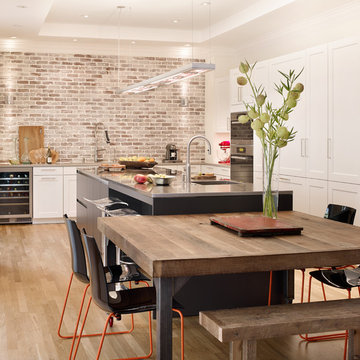
Emily J. Followill Photography
Photo of a large contemporary l-shaped eat-in kitchen in Atlanta with shaker cabinets, with island, a single-bowl sink, white cabinets, stainless steel appliances, light hardwood floors, quartz benchtops, multi-coloured splashback, brick splashback, beige floor and grey benchtop.
Photo of a large contemporary l-shaped eat-in kitchen in Atlanta with shaker cabinets, with island, a single-bowl sink, white cabinets, stainless steel appliances, light hardwood floors, quartz benchtops, multi-coloured splashback, brick splashback, beige floor and grey benchtop.
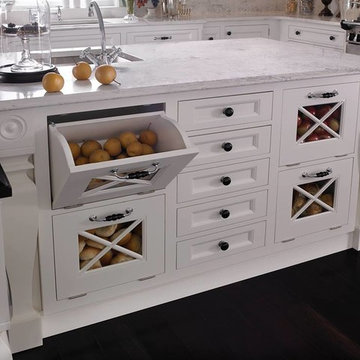
The perfect custom cabinetry by Wood-Mode for a fruit and veggie lover
Design ideas for a mid-sized country u-shaped kitchen pantry in Houston with a single-bowl sink, white cabinets, solid surface benchtops, multi-coloured splashback, ceramic splashback, stainless steel appliances, dark hardwood floors, with island and shaker cabinets.
Design ideas for a mid-sized country u-shaped kitchen pantry in Houston with a single-bowl sink, white cabinets, solid surface benchtops, multi-coloured splashback, ceramic splashback, stainless steel appliances, dark hardwood floors, with island and shaker cabinets.
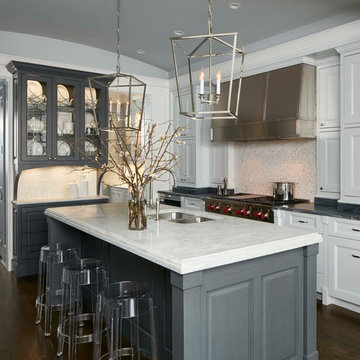
This six-bedroom home — all with en-suite bathrooms — is a brand new home on one of Lincoln Park's most desirable streets. The neo-Georgian, brick and limestone façade features well-crafted detailing both inside and out. The lower recreation level is expansive, with 9-foot ceilings throughout. The first floor houses elegant living and dining areas, as well as a large kitchen with attached great room, and the second floor holds an expansive master suite with a spa bath and vast walk-in closets. A grand, elliptical staircase ascends throughout the home, concluding in a sunlit penthouse providing access to an expansive roof deck and sweeping views of the city..
Nathan Kirkman
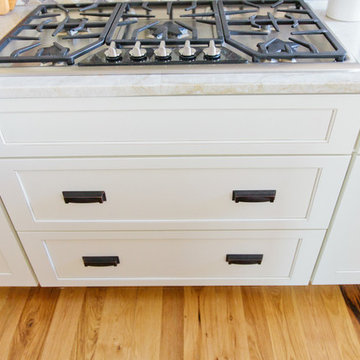
Photo of a large transitional u-shaped eat-in kitchen in Denver with a farmhouse sink, shaker cabinets, white cabinets, quartz benchtops, multi-coloured splashback, porcelain splashback, stainless steel appliances, light hardwood floors and with island.
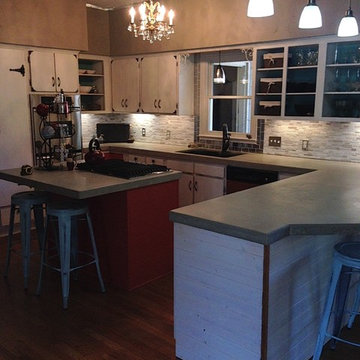
Photo of a mid-sized eclectic u-shaped eat-in kitchen in Austin with an undermount sink, flat-panel cabinets, white cabinets, concrete benchtops, multi-coloured splashback, matchstick tile splashback, stainless steel appliances, dark hardwood floors, a peninsula and brown floor.
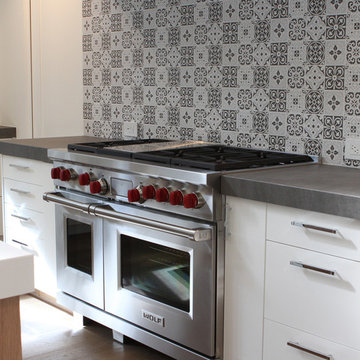
Contemporary kitchen design with a Spanish-style backsplash and "dual-fuel" range (consists of six gas burners and a griddle plus two electric ovens). Description: G.M.
Photo Credit: Tom Horyn
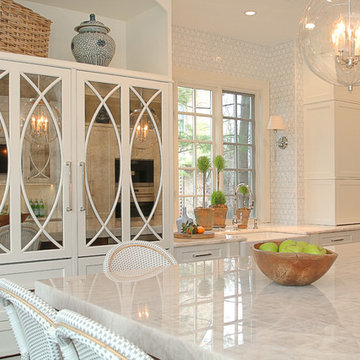
Focus Pocus
Photo of a large transitional l-shaped eat-in kitchen in Chicago with a farmhouse sink, shaker cabinets, white cabinets, quartzite benchtops, multi-coloured splashback, stainless steel appliances, dark hardwood floors, with island and ceramic splashback.
Photo of a large transitional l-shaped eat-in kitchen in Chicago with a farmhouse sink, shaker cabinets, white cabinets, quartzite benchtops, multi-coloured splashback, stainless steel appliances, dark hardwood floors, with island and ceramic splashback.
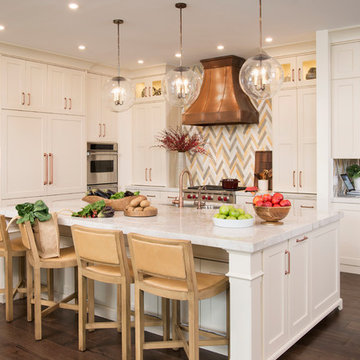
Custom Cream Colored Paint on Solid Maple Cabinets, Full Custom Kitchen in Weston, FL. Copper hood and copper handles and accents.
Photo by: Matthew Horton
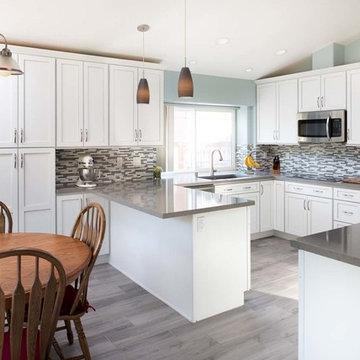
This kitchen remodel's biggest change was raising the ceiling. In doing so the new design successfully created a more open space with clean lines complimenting the new contemporary space. The cabinets were replaced with new cabinets from Starmark Cabinetry. They are Starmark's Hudson door style in maple wood with a tinted varnish nickel glaze finish. The pulls are from Richelieu, which go perfect with all the stainless steel appliances and fixtures. The contrasting countertops are from Pental Quartz called Avalon and look stunning in this space. The backsplash in Bedrosians Eclipse eternity linear glass mosaic tile, which really ties all the colors together. All in all this remodel really transformed this kitchen.
Photography by: Scott Basile
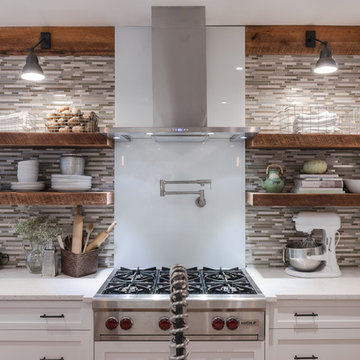
Inspiration for a large traditional l-shaped separate kitchen in Nashville with a farmhouse sink, open cabinets, white cabinets, quartz benchtops, multi-coloured splashback, matchstick tile splashback, stainless steel appliances, dark hardwood floors, with island and brown floor.
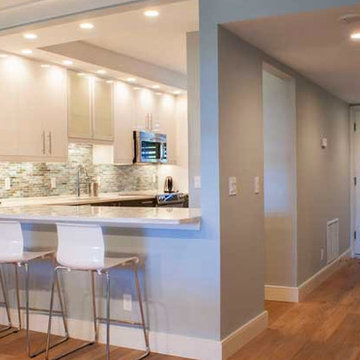
Photo of a mid-sized modern l-shaped open plan kitchen in Tampa with an undermount sink, shaker cabinets, white cabinets, quartz benchtops, multi-coloured splashback, matchstick tile splashback, stainless steel appliances, medium hardwood floors, a peninsula and brown floor.
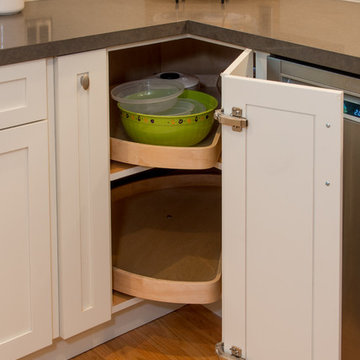
Treve Johnson Photography
This is an example of a small transitional u-shaped eat-in kitchen in San Francisco with an undermount sink, shaker cabinets, white cabinets, quartz benchtops, multi-coloured splashback, porcelain splashback, stainless steel appliances, light hardwood floors and a peninsula.
This is an example of a small transitional u-shaped eat-in kitchen in San Francisco with an undermount sink, shaker cabinets, white cabinets, quartz benchtops, multi-coloured splashback, porcelain splashback, stainless steel appliances, light hardwood floors and a peninsula.
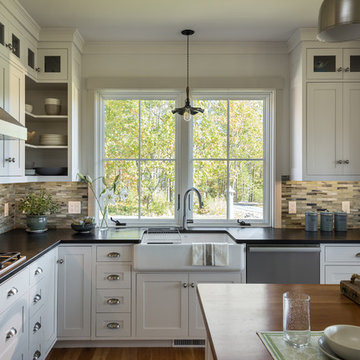
photography by Rob Karosis
Inspiration for a mid-sized traditional l-shaped eat-in kitchen in Portland Maine with a single-bowl sink, shaker cabinets, white cabinets, multi-coloured splashback, glass tile splashback, stainless steel appliances, medium hardwood floors and with island.
Inspiration for a mid-sized traditional l-shaped eat-in kitchen in Portland Maine with a single-bowl sink, shaker cabinets, white cabinets, multi-coloured splashback, glass tile splashback, stainless steel appliances, medium hardwood floors and with island.
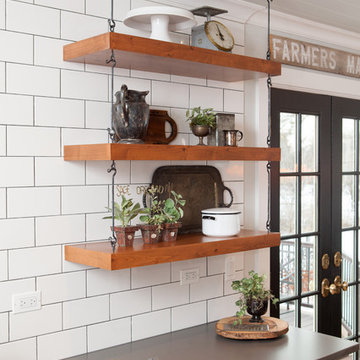
When this suburban family decided to renovate their kitchen, they knew that they wanted a little more space. Advance Design worked together with the homeowner to design a kitchen that would work for a large family who loved to gather regularly and always ended up in the kitchen! So the project began with extending out an exterior wall to accommodate a larger island and more moving-around space between the island and the perimeter cabinetry.
Style was important to the cook, who began collecting accessories and photos of the look she loved for months prior to the project design. She was drawn to the brightness of whites and grays, and the design accentuated this color palette brilliantly with the incorporation of a warm shade of brown woods that originated from a dining room table that was a family favorite. Classic gray and white cabinetry from Dura Supreme hits the mark creating a perfect balance between bright and subdued. Hints of gray appear in the bead board detail peeking just behind glass doors, and in the application of the handsome floating wood shelves between cabinets. White subway tile is made extra interesting with the application of dark gray grout lines causing it to be a subtle but noticeable detail worthy of attention.
Suede quartz Silestone graces the countertops with a soft matte hint of color that contrasts nicely with the presence of white painted cabinetry finished smartly with the brightness of a milky white farm sink. Old melds nicely with new, as antique bronze accents are sprinkled throughout hardware and fixtures, and work together unassumingly with the sleekness of stainless steel appliances.
The grace and timelessness of this sparkling new kitchen maintains the charm and character of a space that has seen generations past. And now this family will enjoy this new space for many more generations to come in the future with the help of the team at Advance Design Studio.
Dura Supreme Cabinetry
Photographer: Joe Nowak
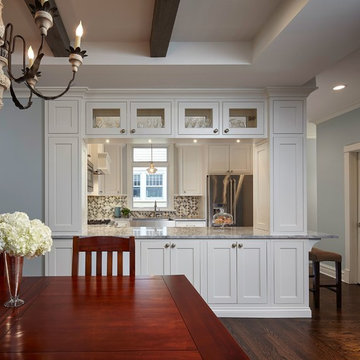
The small kitchen was opened up to the adjacent dining room to create a much more open concept in this older home. New beams were added to the new tray ceiling. It is now very easy for the active family to entertain their friends and family.
Photo Credit: Patsy McEnroe http://patsymcenroe.com/
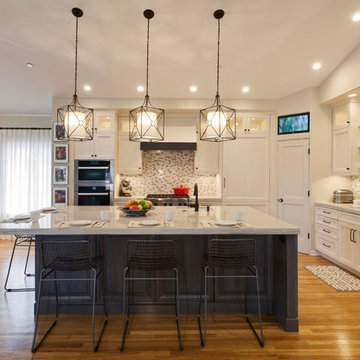
The aesthetics of the kitchen were critical because it is centrally located in the great room of which it is a part. The challenge was to integrate the kitchen into the larger space while making sure it didn't dominate it. We accomplished this by using a restrained color palette of cream, gold, gray-green and gray-blue with touches of deeper chocolate brown. The same colors repeat in the quartzite counters, arabesque stone mosaic back splash and stacked slate accent wall (also used in the fireplace in the living area). The uppermost cabinets feature glass doors and lighting to showcase a collection of crystal inherited from the client's grandmother. This feature is beautiful but also makes good use of cabinets too tall to reach conveniently. The glass doors add sparkle and the cabinet height enhances vertical lines of the space and draws the eye toward the vaulted ceiling.
Photo by Lane Barden
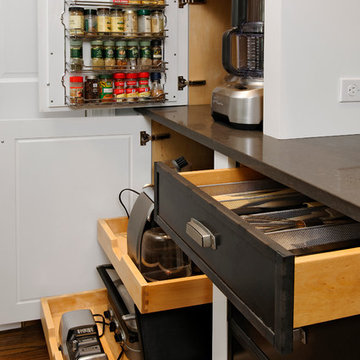
Design by Lauren Levant, Photography by Bob Narod, for Jennifer Gilmer Kitchen and Bath
2013 Kitchen + Bath Business Kitchen of the Year, Third Place
This is an example of a country u-shaped eat-in kitchen in DC Metro with an undermount sink, shaker cabinets, white cabinets, quartz benchtops, multi-coloured splashback, stone tile splashback, stainless steel appliances, medium hardwood floors and with island.
This is an example of a country u-shaped eat-in kitchen in DC Metro with an undermount sink, shaker cabinets, white cabinets, quartz benchtops, multi-coloured splashback, stone tile splashback, stainless steel appliances, medium hardwood floors and with island.
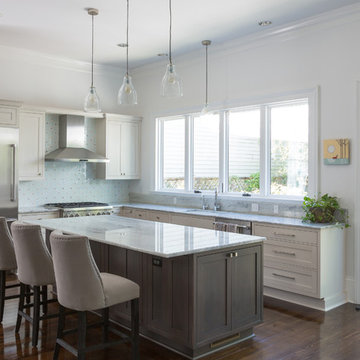
This open kitchen was designed with the homeowners needs in mind- cooking styles, storage needs, efficiency of the work area. There is a wall across from this space that serves as the dry goods pantry and a home office area.
The island was designed to hold as much storage as possible on all four sides. There is no sink or cooking on this island purposefully so that it can serve as a large prep and eating area without disruptions.
The counter top is a Brazilian quartzite known for its beauty and low maintenance The back splash is Artistic Tile from Stafford Tile and Stone. The kitchen cabinets are painted solid hardwood from Cabinets by Design
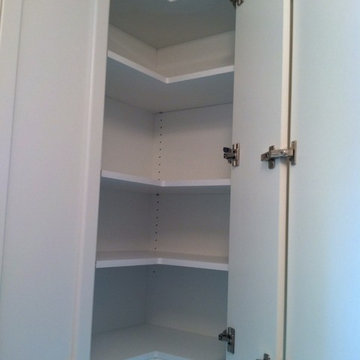
Now that is spacious!! The difference in cost between this full access corner and a blind corner is around 300.00.
Considering the cost of a complete kitchen, why would anyone waste this valuable space??
In the old days, these two doors would have been connected with an ugly piano hinge that rusted and had short screws that would fall out and there was no adjustment for walls that were not plumb and level. Notice that these hinges are concealed, they have 4 way adjustments to give perfect gaps, and they are spring loaded so that when you close them, they stay closed.
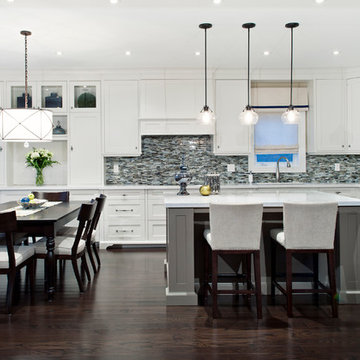
Mike Chajecki www.mikechajecki.com
Photo of a large transitional l-shaped eat-in kitchen in Toronto with an undermount sink, beaded inset cabinets, white cabinets, multi-coloured splashback, matchstick tile splashback, stainless steel appliances, quartz benchtops and dark hardwood floors.
Photo of a large transitional l-shaped eat-in kitchen in Toronto with an undermount sink, beaded inset cabinets, white cabinets, multi-coloured splashback, matchstick tile splashback, stainless steel appliances, quartz benchtops and dark hardwood floors.
Kitchen with White Cabinets and Multi-Coloured Splashback Design Ideas
8