Kitchen with White Cabinets and Multi-Coloured Splashback Design Ideas
Refine by:
Budget
Sort by:Popular Today
41 - 60 of 43,442 photos
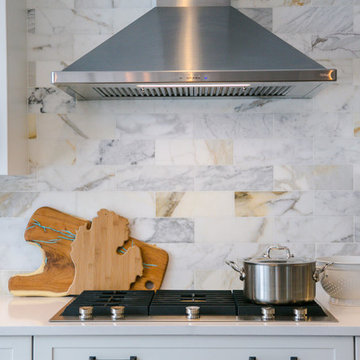
Our clients had just recently closed on their new house in Stapleton and were excited to transform it into their perfect forever home. They wanted to remodel the entire first floor to create a more open floor plan and develop a smoother flow through the house that better fit the needs of their family. The original layout consisted of several small rooms that just weren’t very functional, so we decided to remove the walls that were breaking up the space and restructure the first floor to create a wonderfully open feel.
After removing the existing walls, we rearranged their spaces to give them an office at the front of the house, a large living room, and a large dining room that connects seamlessly with the kitchen. We also wanted to center the foyer in the home and allow more light to travel through the first floor, so we replaced their existing doors with beautiful custom sliding doors to the back yard and a gorgeous walnut door with side lights to greet guests at the front of their home.
Living Room
Our clients wanted a living room that could accommodate an inviting sectional, a baby grand piano, and plenty of space for family game nights. So, we transformed what had been a small office and sitting room into a large open living room with custom wood columns. We wanted to avoid making the home feel too vast and monumental, so we designed custom beams and columns to define spaces and to make the house feel like a home. Aesthetically we wanted their home to be soft and inviting, so we utilized a neutral color palette with occasional accents of muted blues and greens.
Dining Room
Our clients were also looking for a large dining room that was open to the rest of the home and perfect for big family gatherings. So, we removed what had been a small family room and eat-in dining area to create a spacious dining room with a fireplace and bar. We added custom cabinetry to the bar area with open shelving for displaying and designed a custom surround for their fireplace that ties in with the wood work we designed for their living room. We brought in the tones and materiality from the kitchen to unite the spaces and added a mixed metal light fixture to bring the space together
Kitchen
We wanted the kitchen to be a real show stopper and carry through the calm muted tones we were utilizing throughout their home. We reoriented the kitchen to allow for a big beautiful custom island and to give us the opportunity for a focal wall with cooktop and range hood. Their custom island was perfectly complimented with a dramatic quartz counter top and oversized pendants making it the real center of their home. Since they enter the kitchen first when coming from their detached garage, we included a small mud-room area right by the back door to catch everyone’s coats and shoes as they come in. We also created a new walk-in pantry with plenty of open storage and a fun chalkboard door for writing notes, recipes, and grocery lists.
Office
We transformed the original dining room into a handsome office at the front of the house. We designed custom walnut built-ins to house all of their books, and added glass french doors to give them a bit of privacy without making the space too closed off. We painted the room a deep muted blue to create a glimpse of rich color through the french doors
Powder Room
The powder room is a wonderful play on textures. We used a neutral palette with contrasting tones to create dramatic moments in this little space with accents of brushed gold.
Master Bathroom
The existing master bathroom had an awkward layout and outdated finishes, so we redesigned the space to create a clean layout with a dream worthy shower. We continued to use neutral tones that tie in with the rest of the home, but had fun playing with tile textures and patterns to create an eye-catching vanity. The wood-look tile planks along the floor provide a soft backdrop for their new free-standing bathtub and contrast beautifully with the deep ash finish on the cabinetry.
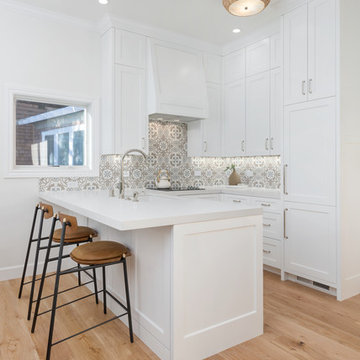
Simple and clean in-law unit kitchenette featuring quartz counter tops, decorative tile backsplash, hidden appliances, custom cabinetry, and engineered wide plank, oak flooring.
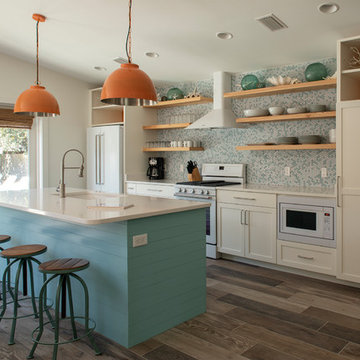
Photo by Jack Gardner Photography
Photo of a mid-sized beach style galley open plan kitchen in Other with an undermount sink, quartzite benchtops, multi-coloured splashback, white appliances, ceramic floors, with island, brown floor, white benchtop, shaker cabinets, white cabinets and mosaic tile splashback.
Photo of a mid-sized beach style galley open plan kitchen in Other with an undermount sink, quartzite benchtops, multi-coloured splashback, white appliances, ceramic floors, with island, brown floor, white benchtop, shaker cabinets, white cabinets and mosaic tile splashback.
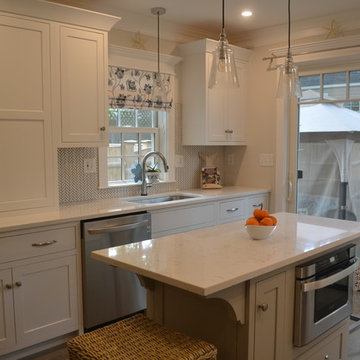
Andrea Paquette
Design ideas for a small beach style u-shaped eat-in kitchen in Boston with a single-bowl sink, shaker cabinets, white cabinets, granite benchtops, multi-coloured splashback, marble splashback, stainless steel appliances, light hardwood floors, with island, grey floor and white benchtop.
Design ideas for a small beach style u-shaped eat-in kitchen in Boston with a single-bowl sink, shaker cabinets, white cabinets, granite benchtops, multi-coloured splashback, marble splashback, stainless steel appliances, light hardwood floors, with island, grey floor and white benchtop.
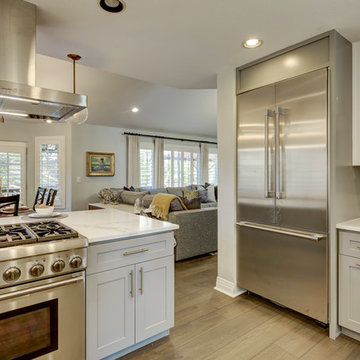
Quartz countertops with matching veins and backsplash, White cabinet uppers and grey lowers, Gold light fixtures and cabinet hardware. Built out custom soffit to accommodate additional countertop lighting above upper cabinets.
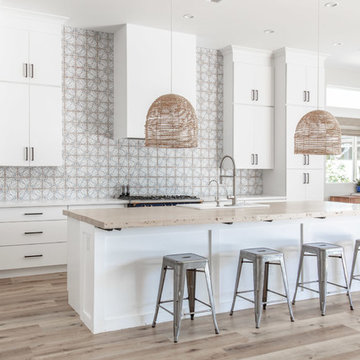
Shane Baker Studios
Photo of a large contemporary open plan kitchen in Phoenix with a drop-in sink, flat-panel cabinets, white cabinets, wood benchtops, multi-coloured splashback, cement tile splashback, stainless steel appliances, light hardwood floors, with island, beige floor and beige benchtop.
Photo of a large contemporary open plan kitchen in Phoenix with a drop-in sink, flat-panel cabinets, white cabinets, wood benchtops, multi-coloured splashback, cement tile splashback, stainless steel appliances, light hardwood floors, with island, beige floor and beige benchtop.
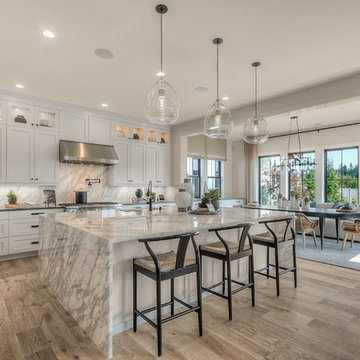
Inspiration for an expansive transitional eat-in kitchen in Seattle with an undermount sink, white cabinets, stainless steel appliances, light hardwood floors, with island, grey benchtop, shaker cabinets, multi-coloured splashback and stone slab splashback.

Design ideas for a mid-sized beach style kitchen pantry in Boston with a farmhouse sink, shaker cabinets, white cabinets, limestone benchtops, multi-coloured splashback, porcelain splashback, white appliances, light hardwood floors, a peninsula, brown floor, multi-coloured benchtop and recessed.
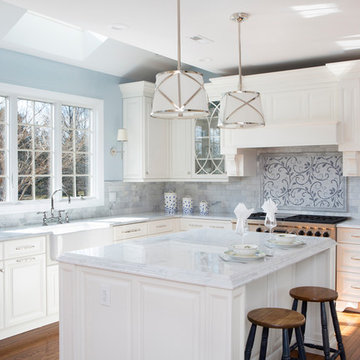
Photo of a mid-sized traditional l-shaped kitchen in Philadelphia with a farmhouse sink, glass-front cabinets, white cabinets, multi-coloured splashback, stainless steel appliances, medium hardwood floors, with island and white benchtop.
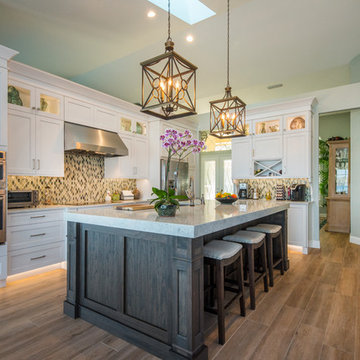
Ken Winders
Design ideas for a large transitional l-shaped eat-in kitchen in Orlando with shaker cabinets, white cabinets, multi-coloured splashback, stainless steel appliances, medium hardwood floors, with island, brown floor, an undermount sink, quartzite benchtops and glass tile splashback.
Design ideas for a large transitional l-shaped eat-in kitchen in Orlando with shaker cabinets, white cabinets, multi-coloured splashback, stainless steel appliances, medium hardwood floors, with island, brown floor, an undermount sink, quartzite benchtops and glass tile splashback.
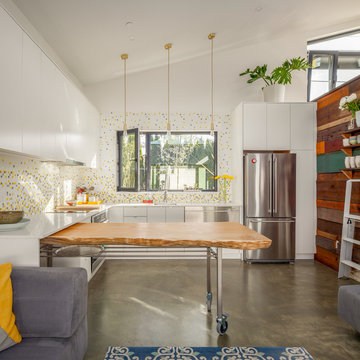
Photo of a large contemporary l-shaped eat-in kitchen in Vancouver with flat-panel cabinets, white cabinets, mosaic tile splashback, stainless steel appliances, concrete floors, with island, grey floor, a single-bowl sink, quartz benchtops, multi-coloured splashback and white benchtop.
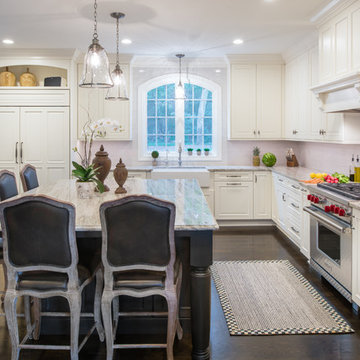
Design: Studio M Interiors | Photography: Scott Amundson Photography
This is an example of a large traditional l-shaped kitchen in Minneapolis with a farmhouse sink, white cabinets, granite benchtops, ceramic splashback, stainless steel appliances, dark hardwood floors, with island, brown floor, raised-panel cabinets and multi-coloured splashback.
This is an example of a large traditional l-shaped kitchen in Minneapolis with a farmhouse sink, white cabinets, granite benchtops, ceramic splashback, stainless steel appliances, dark hardwood floors, with island, brown floor, raised-panel cabinets and multi-coloured splashback.
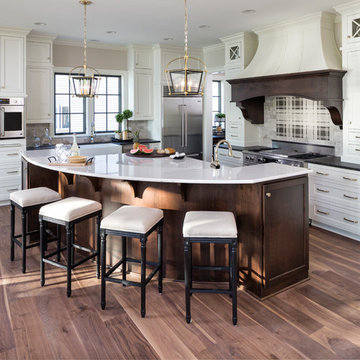
Photo of a traditional kitchen in Minneapolis with a farmhouse sink, shaker cabinets, white cabinets, multi-coloured splashback, stainless steel appliances, light hardwood floors and with island.
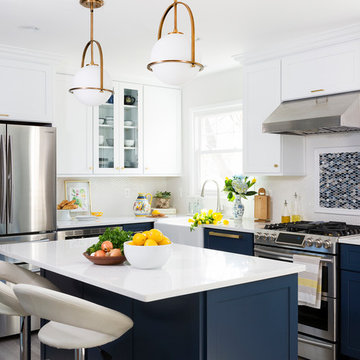
This couple wanted to update their tired, old space into a bright and beautiful dream kitchen. Working with our design team, they created an amazing new space that went above and beyond what they could have imagined.
The kitchen needed to flow seamlessly to their open living area and needed to incorporate the old with the new. We kept as many original details as possible, but gave everything a fresh new look. The sleek white cabinets and quartz counter-top mix effortlessly with the warm navy blue lower cabinets and detailed scalloped tile backsplash. The neutral floor anchors the room and keeps your eyes drawn to the upper-half of the light-filled space.
These days, what’s old is new again, and using brass accents really makes this kitchen on trend. The pendent lighting and drawer pulls add a touch of elegant, classic nostalgia to the space. All these details come together to give this kitchen a subtle nautical feel which brings the home owners much joy.
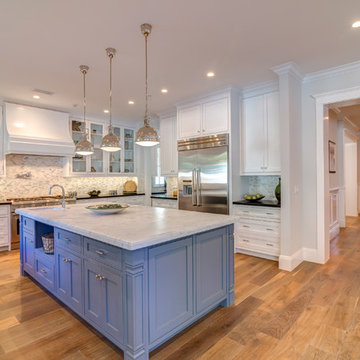
Design ideas for a large transitional u-shaped eat-in kitchen in Los Angeles with a farmhouse sink, white cabinets, solid surface benchtops, multi-coloured splashback, porcelain splashback, stainless steel appliances, medium hardwood floors, with island and beaded inset cabinets.
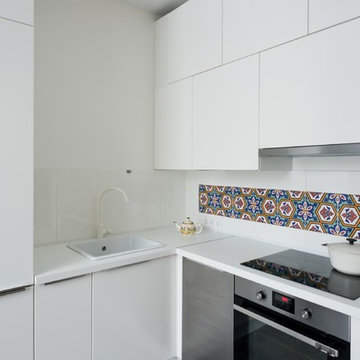
Алиреза Немати
This is an example of a small contemporary l-shaped separate kitchen in Moscow with white cabinets, a drop-in sink, flat-panel cabinets, multi-coloured splashback, stainless steel appliances and no island.
This is an example of a small contemporary l-shaped separate kitchen in Moscow with white cabinets, a drop-in sink, flat-panel cabinets, multi-coloured splashback, stainless steel appliances and no island.
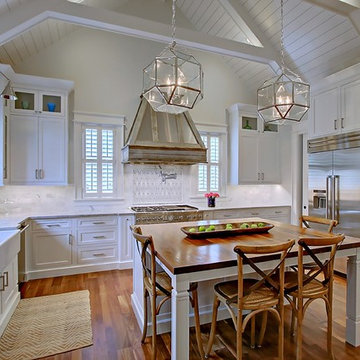
Designed in conjunction with Vinyet Architecture for homeowners who love the outdoors, this custom home flows smoothly from inside to outside with large doors that extends the living area out to a covered porch, hugging an oak tree. It also has a front porch and a covered path leading from the garage to the mud room and side entry. The two car garage features unique designs made to look more like a historic carriage home. The garage is directly linked to the master bedroom and bonus room. The interior has many high end details and features walnut flooring, built-in shelving units and an open cottage style kitchen dressed in ship lap siding and luxury appliances. We worked with Krystine Edwards Design on the interiors and incorporated products from Ferguson, Victoria + Albert, Landrum Tables, Circa Lighting
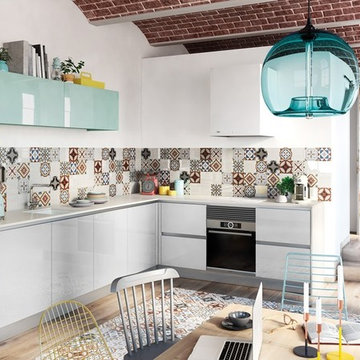
Photo of a mid-sized scandinavian l-shaped open plan kitchen in Other with flat-panel cabinets, white cabinets, multi-coloured splashback, ceramic splashback, coloured appliances, no island and white benchtop.
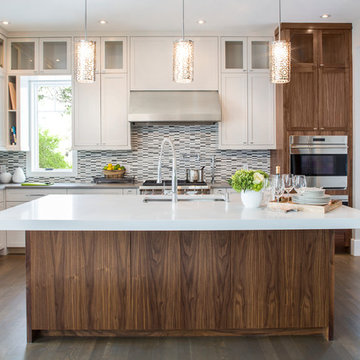
Photography by kate kunz
Styling by jaia talisman
Large transitional l-shaped open plan kitchen in Calgary with an undermount sink, shaker cabinets, white cabinets, multi-coloured splashback, stainless steel appliances, dark hardwood floors, with island, quartz benchtops and matchstick tile splashback.
Large transitional l-shaped open plan kitchen in Calgary with an undermount sink, shaker cabinets, white cabinets, multi-coloured splashback, stainless steel appliances, dark hardwood floors, with island, quartz benchtops and matchstick tile splashback.
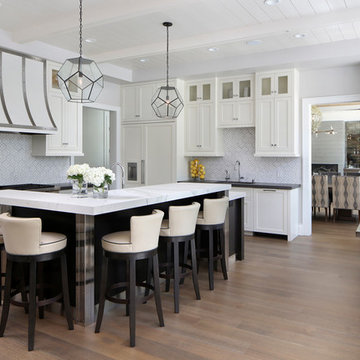
Bernard Andre'
This is an example of a large transitional eat-in kitchen in San Francisco with white cabinets, multi-coloured splashback, ceramic splashback, with island, shaker cabinets, panelled appliances and light hardwood floors.
This is an example of a large transitional eat-in kitchen in San Francisco with white cabinets, multi-coloured splashback, ceramic splashback, with island, shaker cabinets, panelled appliances and light hardwood floors.
Kitchen with White Cabinets and Multi-Coloured Splashback Design Ideas
3