Kitchen with White Cabinets and no Island Design Ideas
Refine by:
Budget
Sort by:Popular Today
121 - 140 of 57,495 photos
Item 1 of 3
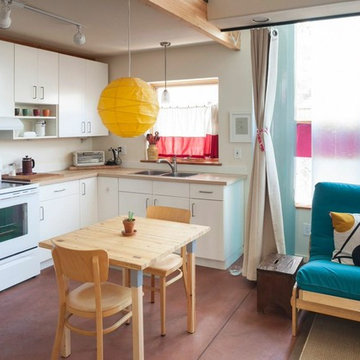
Inspiration for a mid-sized contemporary l-shaped eat-in kitchen in Albuquerque with a double-bowl sink, flat-panel cabinets, white cabinets, wood benchtops, white appliances, no island, white splashback and ceramic floors.
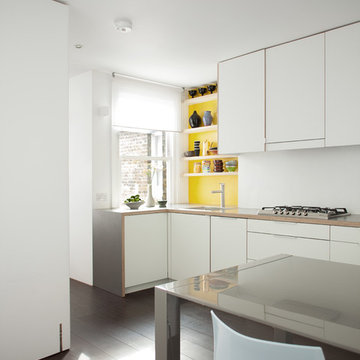
To dwell and establish connections with a place is a basic human necessity often combined, amongst other things, with light and is performed in association with the elements that generate it, be they natural or artificial. And in the renovation of this purpose-built first floor flat in a quiet residential street in Kennington, the use of light in its varied forms is adopted to modulate the space and create a brand new dwelling, adapted to modern living standards.
From the intentionally darkened entrance lobby at the lower ground floor – as seen in Mackintosh’s Hill House – one is led to a brighter upper level where the insertion of wide pivot doors creates a flexible open plan centred around an unfinished plaster box-like pod. Kitchen and living room are connected and use a stair balustrade that doubles as a bench seat; this allows the landing to become an extension of the kitchen/dining area - rather than being merely circulation space – with a new external view towards the landscaped terrace at the rear.
The attic space is converted: a modernist black box, clad in natural slate tiles and with a wide sliding window, is inserted in the rear roof slope to accommodate a bedroom and a bathroom.
A new relationship can eventually be established with all new and existing exterior openings, now visible from the former landing space: traditional timber sash windows are re-introduced to replace unsightly UPVC frames, and skylights are put in to direct one’s view outwards and upwards.
photo: Gianluca Maver
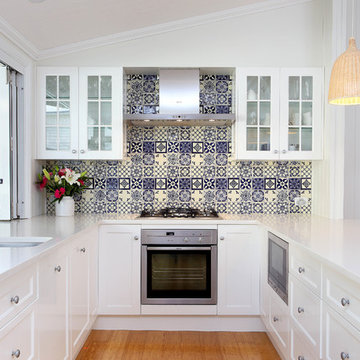
Photo of a mid-sized traditional u-shaped kitchen in Brisbane with an undermount sink, recessed-panel cabinets, white cabinets, laminate benchtops, blue splashback, stone tile splashback, stainless steel appliances, bamboo floors and no island.
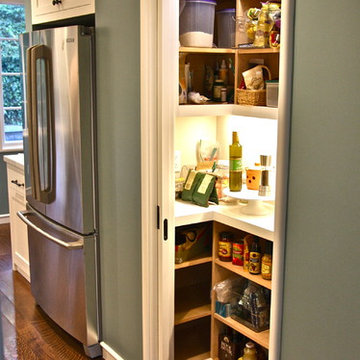
Step in Lighted pantry - lights activate when doors open
Mid-sized traditional l-shaped kitchen pantry in San Francisco with no island, recessed-panel cabinets, white cabinets, marble benchtops, green splashback, ceramic splashback, stainless steel appliances, a farmhouse sink and medium hardwood floors.
Mid-sized traditional l-shaped kitchen pantry in San Francisco with no island, recessed-panel cabinets, white cabinets, marble benchtops, green splashback, ceramic splashback, stainless steel appliances, a farmhouse sink and medium hardwood floors.
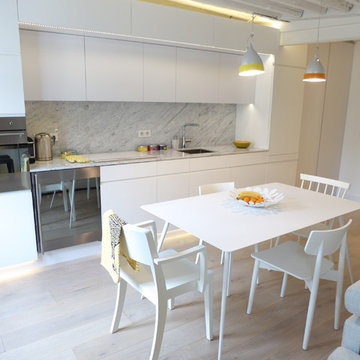
La cuisine a été réalisée sur mesure avec des portes sans poignées, en laque satinée blanche et grise. Un bandeau de leds incrusté dans le meuble souligne le volume de l’ensemble et crée un éclairage indirect. Le plan de travail est en marbre de carrare. La cuve en inox est collée sous le plan afin de la rendre plus discrète.
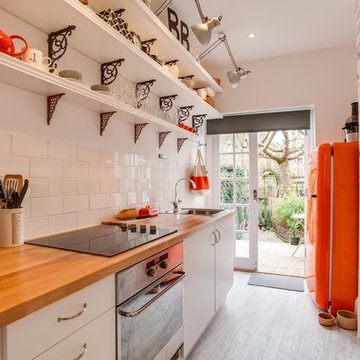
Creative take on regency styling with bold stripes, orange accents and bold graphics.
Photo credit: Alex Armitstead
Small eclectic galley separate kitchen in Hampshire with a drop-in sink, flat-panel cabinets, white cabinets, wood benchtops, white splashback, subway tile splashback, coloured appliances, painted wood floors and no island.
Small eclectic galley separate kitchen in Hampshire with a drop-in sink, flat-panel cabinets, white cabinets, wood benchtops, white splashback, subway tile splashback, coloured appliances, painted wood floors and no island.
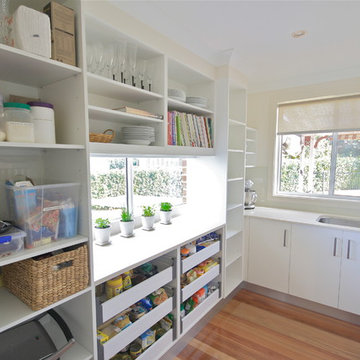
BUTLERS PANTRY!
- 20mm 'Snow' Caesarstone bench top
- Glass splash back behind sink
- Under mount sink
- Open adjustable shelving
- 6 x Blum drawers
- Instead of blocking the window we decided to leave it for extra natural light!
Sheree Bounassif,
Kitchens by Emanuel
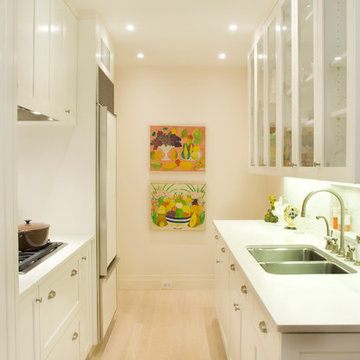
As in many New York City buildings, the extent of this kitchen was limited to the original prewar footprint. Custom cabinets with glass doors, and integrated appliances help keep the space feeling open and airy.
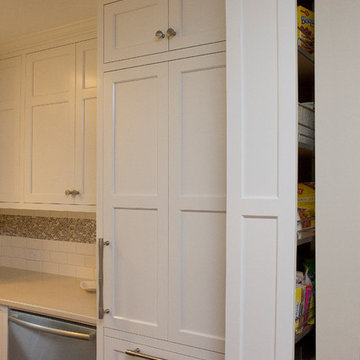
Maximizing the functionality of this space, and coordinating the new kitchen with the beautiful remodel completed previously by the client were the two most important aspects of this project. The existing spaces are elegantly decorated with an open plan, dark hardwood floors, and natural stone accents. The new, lighter, more open kitchen flows beautifully into the client’s existing dining room space. Satin nickel hardware blends with the stainless steel appliances and matches the satin nickel details throughout the home. The fully integrated refrigerator next to the narrow pull-out pantry cabinet, take up less visual weight than a traditional stainless steel appliance and the two combine to provide fantastic storage. The glass cabinet doors and decorative lighting beautifully highlight the client’s glassware and dishes. Finished with white subway tile, Dreamy Marfil quartz countertops, and a warm natural wood blind; the space warm, inviting, elegant, and extremely functional.
copyright 2013 marilyn peryer photography
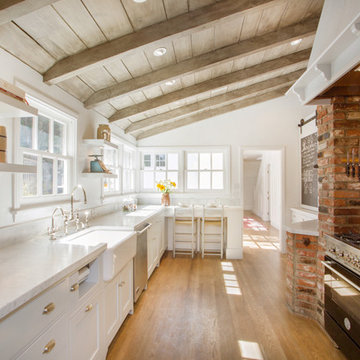
© Dana Miller, www.millerhallphoto.com
Design ideas for a country kitchen in Los Angeles with a farmhouse sink, shaker cabinets, white cabinets, black appliances, medium hardwood floors and no island.
Design ideas for a country kitchen in Los Angeles with a farmhouse sink, shaker cabinets, white cabinets, black appliances, medium hardwood floors and no island.
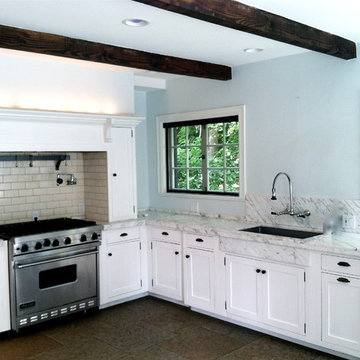
Builder- Landmark Building inc. /
Designer- Mariah O'brien Interiors
Design ideas for a mid-sized traditional l-shaped separate kitchen in Los Angeles with an undermount sink, shaker cabinets, white cabinets, marble benchtops, beige splashback, subway tile splashback, stainless steel appliances, ceramic floors, no island and brown floor.
Design ideas for a mid-sized traditional l-shaped separate kitchen in Los Angeles with an undermount sink, shaker cabinets, white cabinets, marble benchtops, beige splashback, subway tile splashback, stainless steel appliances, ceramic floors, no island and brown floor.
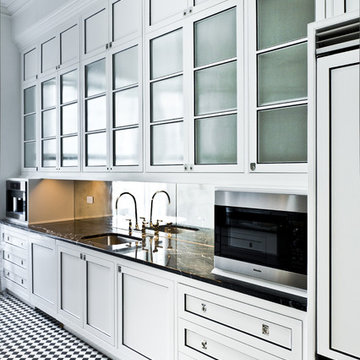
Design ideas for a small contemporary galley separate kitchen in New York with an undermount sink, flat-panel cabinets, white cabinets, granite benchtops, mirror splashback, stainless steel appliances, ceramic floors and no island.
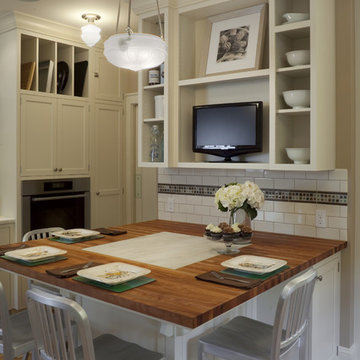
This kitchen was designed with family in mind. With prep, clean-up, cooking, and baking zones, this functional layout allows for multiple family members to pitch in without getting under foot. Stunning custom tiles spice up the white back splash and the Blue Star range adds a pop of color.
Photos: Eckert & Eckert Photography
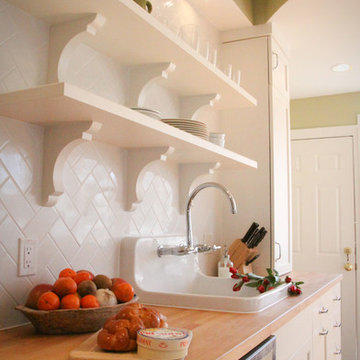
Galley kitchen in Washington DC rowhome.
Inspiration for a mid-sized traditional galley separate kitchen in DC Metro with a drop-in sink, open cabinets, white cabinets, wood benchtops, white splashback, subway tile splashback, stainless steel appliances, no island and medium hardwood floors.
Inspiration for a mid-sized traditional galley separate kitchen in DC Metro with a drop-in sink, open cabinets, white cabinets, wood benchtops, white splashback, subway tile splashback, stainless steel appliances, no island and medium hardwood floors.
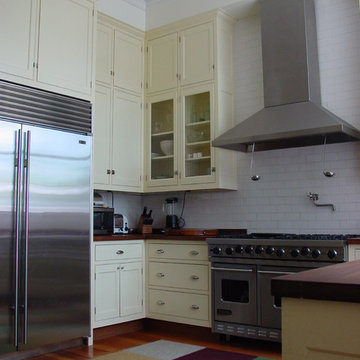
Photos by Robin Amorello, CKD CAPS
Inspiration for a large traditional u-shaped separate kitchen in Portland Maine with glass-front cabinets, stainless steel appliances, white cabinets, white splashback, subway tile splashback, a farmhouse sink, wood benchtops, medium hardwood floors and no island.
Inspiration for a large traditional u-shaped separate kitchen in Portland Maine with glass-front cabinets, stainless steel appliances, white cabinets, white splashback, subway tile splashback, a farmhouse sink, wood benchtops, medium hardwood floors and no island.
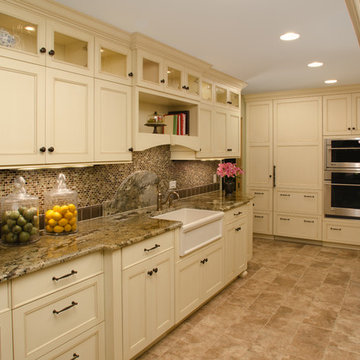
A few adjustments to the kitchen layout greatly improved the functionality of the kitchen and made a narrow space feel larger. One of the practical goals was to maximize storage space. The new kitchen now has integrated pull out spice cabinets that look like a bank of drawers, vertical platter storage, pot and pan drawers, roll out shelves, and blind corner cabinets with pull out baskets for infrequently used items. The smartly placed peg drawers for the storage of plates and bowls are directly adjacent to the dishwasher and close to the table for ease in setting the table and loading/unloading the dishwasher.
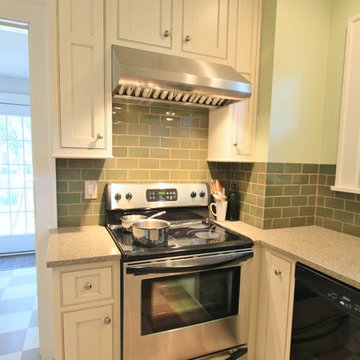
Photo of a small arts and crafts u-shaped separate kitchen in Other with a single-bowl sink, beaded inset cabinets, white cabinets, green splashback, stainless steel appliances, linoleum floors, no island and recycled glass benchtops.
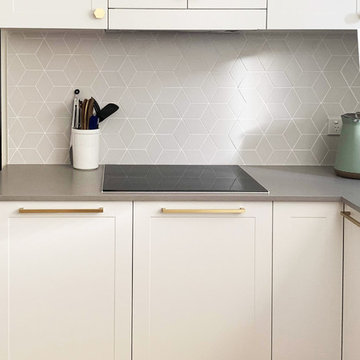
Large contemporary u-shaped separate kitchen in Sydney with a drop-in sink, shaker cabinets, white cabinets, quartz benchtops, grey splashback, mosaic tile splashback, stainless steel appliances, medium hardwood floors, no island, brown floor and grey benchtop.
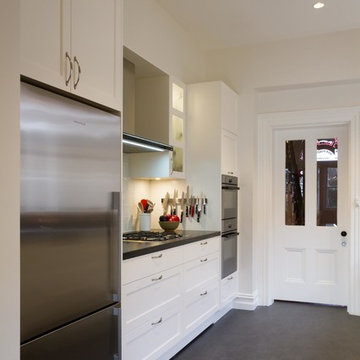
Designer: Corey Johnson; Photography by Yvonne Menegol
This is an example of a mid-sized transitional galley separate kitchen in Melbourne with a drop-in sink, shaker cabinets, white cabinets, granite benchtops and no island.
This is an example of a mid-sized transitional galley separate kitchen in Melbourne with a drop-in sink, shaker cabinets, white cabinets, granite benchtops and no island.

Design ideas for a mid-sized transitional eat-in kitchen in Orange County with a farmhouse sink, shaker cabinets, white cabinets, marble benchtops, white splashback, porcelain splashback, stainless steel appliances, vinyl floors, no island, brown floor, black benchtop and exposed beam.
Kitchen with White Cabinets and no Island Design Ideas
7