Kitchen with White Cabinets and Panelled Appliances Design Ideas
Refine by:
Budget
Sort by:Popular Today
121 - 140 of 46,329 photos
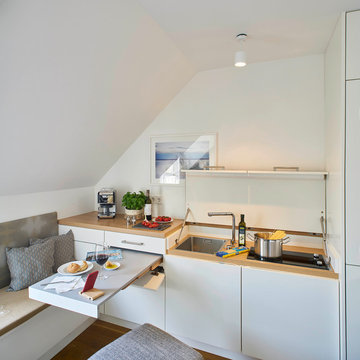
This is an example of a small contemporary single-wall eat-in kitchen in Stuttgart with flat-panel cabinets, white cabinets, laminate benchtops, white splashback, panelled appliances, medium hardwood floors, beige benchtop, an undermount sink and brown floor.
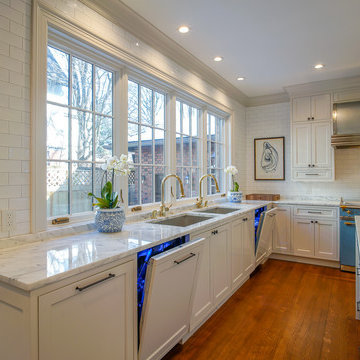
Every aspect of this kitchen renovation was thoughtfully considered to create a space for family and friends enjoy. The renovation included a 4' addition to allow space for an island which the original kitchen did not have. Marvin Ultimate casement windows and fully tiled walls give the room a finished look. Further amenities include 72" Lacanche range and custom hood by Mitchel and Mitchel, polished brass pot filler, two large sinks, and two dishwashers. Fully integrated Appliances by Thermador. Crystal Cabinets provided the beaded inset in a custom white finish. White marble island top and countertops. Newly installed white oak hardwood floors were stained to match the home's existing floors.
Photo by Bsquared Construction/Carl Broussard
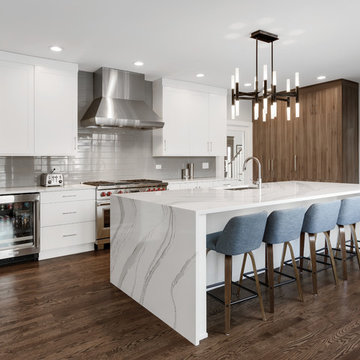
Inspiration for a large contemporary l-shaped kitchen in Other with an undermount sink, flat-panel cabinets, white cabinets, quartz benchtops, grey splashback, glass tile splashback, panelled appliances, with island, brown floor, white benchtop and dark hardwood floors.
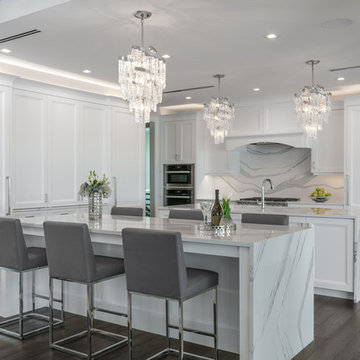
Ryan Gamma
Design ideas for a large l-shaped open plan kitchen in Tampa with an undermount sink, shaker cabinets, white cabinets, quartz benchtops, grey splashback, stone slab splashback, panelled appliances, dark hardwood floors, multiple islands, brown floor and grey benchtop.
Design ideas for a large l-shaped open plan kitchen in Tampa with an undermount sink, shaker cabinets, white cabinets, quartz benchtops, grey splashback, stone slab splashback, panelled appliances, dark hardwood floors, multiple islands, brown floor and grey benchtop.
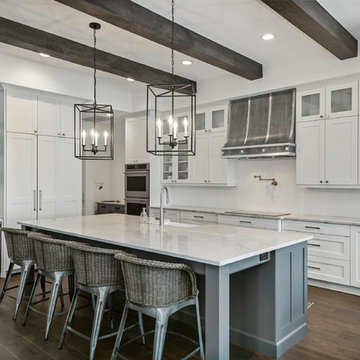
Inspiration for a large transitional l-shaped kitchen in Orlando with a farmhouse sink, white cabinets, marble benchtops, white splashback, with island, shaker cabinets, panelled appliances, dark hardwood floors, brown floor and white benchtop.
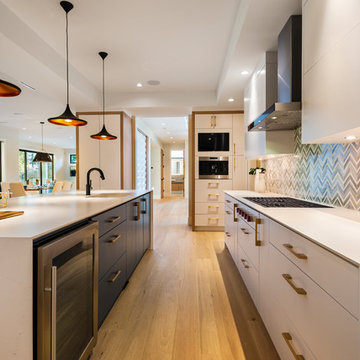
This modern kitchen features wood valances and gables to capture tall cabinet walls as well as fridges, pantries and wall ovens integrated for a streamlined contemporary look.
Two work triangles allow for collaborative cooking, and the span of a 10’4 Island with waterfall edge, makes the space very comfortable. The sleek shark-nose edge applied to the quartz tops extends to the perimeter counters and throughout the spice kitchen as well. The modern look of this unique finish is complimented by a statement making natural marble chevron backsplash tile.
Combination of painted white perimeter, wood valance and gable details, and painted blue island crowned with gold finished cabinet hardware and lighting fixture details lend warmth and contrast to the contemporary artistic space.
photo: Paul Grdina Photography
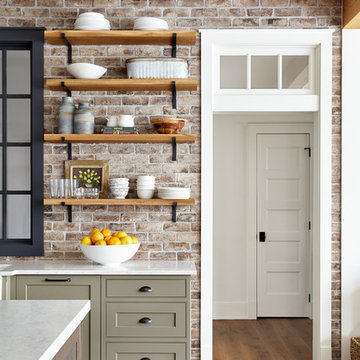
Design ideas for a large country l-shaped open plan kitchen in Philadelphia with a farmhouse sink, shaker cabinets, white cabinets, quartz benchtops, red splashback, brick splashback, panelled appliances, light hardwood floors, with island and grey benchtop.
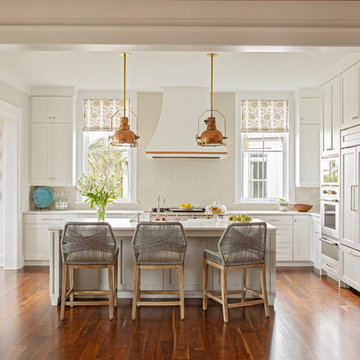
Design ideas for a beach style l-shaped kitchen in Charleston with a farmhouse sink, white cabinets, quartz benchtops, grey splashback, porcelain splashback, panelled appliances, medium hardwood floors, with island, brown floor and white benchtop.
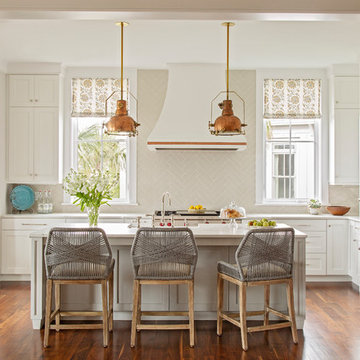
Beach style l-shaped kitchen in Charleston with a farmhouse sink, white cabinets, quartz benchtops, porcelain splashback, panelled appliances, medium hardwood floors, with island, brown floor, white benchtop, shaker cabinets and beige splashback.
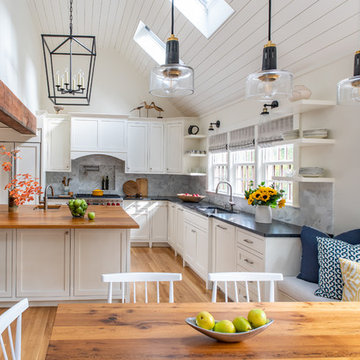
Eric Roth
Inspiration for a beach style l-shaped eat-in kitchen in Boston with shaker cabinets, white cabinets, with island, black benchtop, an undermount sink, grey splashback, light hardwood floors, beige floor, granite benchtops, marble splashback and panelled appliances.
Inspiration for a beach style l-shaped eat-in kitchen in Boston with shaker cabinets, white cabinets, with island, black benchtop, an undermount sink, grey splashback, light hardwood floors, beige floor, granite benchtops, marble splashback and panelled appliances.
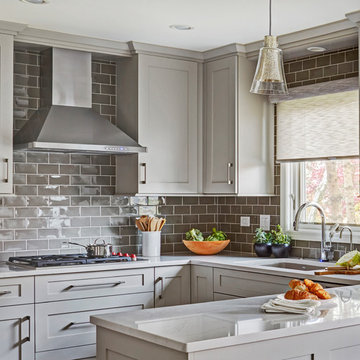
Free ebook, Creating the Ideal Kitchen. DOWNLOAD NOW
Our clients had been in their home since the early 1980’s and decided it was time for some updates. We took on the kitchen, two bathrooms and a powder room.
The layout in the kitchen was functional for them, so we kept that pretty much as is. Our client wanted a contemporary-leaning transitional look — nice clean lines with a gray and white palette. Light gray cabinets with a slightly darker gray subway tile keep the northern exposure light and airy. They also purchased some new furniture for their breakfast room and adjoining family room, so the whole space looks completely styled and new. The light fixtures are staggered and give a nice rhythm to the otherwise serene feel.
The homeowners were not 100% sold on the flooring choice for little powder room off the kitchen when I first showed it, but now they think it is one of the most interesting features of the design. I always try to “push” my clients a little bit because that’s when things can get really fun and this is what you are paying for after all, ideas that you may not come up with on your own.
We also worked on the two upstairs bathrooms. We started first on the hall bath which was basically just in need of a face lift. The floor is porcelain tile made to look like carrera marble. The vanity is white Shaker doors fitted with a white quartz top. We re-glazed the cast iron tub.
The master bath was a tub to shower conversion. We used a wood look porcelain plank on the main floor along with a Kohler Tailored vanity. The custom shower has a barn door shower door, and vinyl wallpaper in the sink area gives a rich textured look to the space. Overall, it’s a pretty sophisticated look for its smaller fooprint.
Designed by: Susan Klimala, CKD, CBD
Photography by: Michael Alan Kaskel
For more information on kitchen and bath design ideas go to: www.kitchenstudio-ge.com
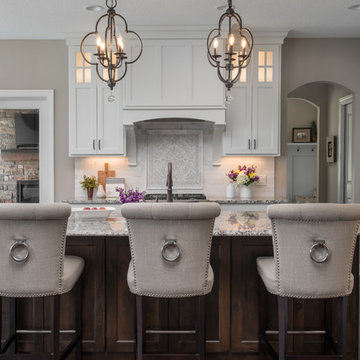
Drew Gray Photography
Transitional kitchen in Minneapolis with shaker cabinets, white cabinets, multi-coloured splashback, panelled appliances, dark hardwood floors, with island, brown floor and multi-coloured benchtop.
Transitional kitchen in Minneapolis with shaker cabinets, white cabinets, multi-coloured splashback, panelled appliances, dark hardwood floors, with island, brown floor and multi-coloured benchtop.
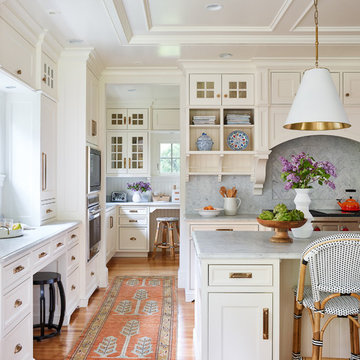
Expansive kitchen complete with island seating, custom cabinets, and plenty of prep space. A cased opening connects the kitchen to the butler's pantry.
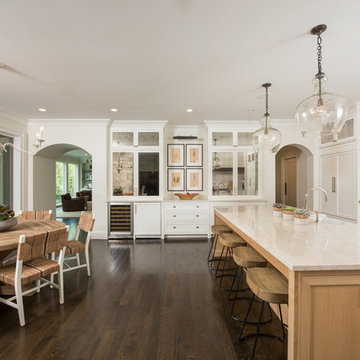
Kitchen with natural wood finishes and a rustic vibe
Inspiration for a large traditional kitchen in Chicago with white cabinets, panelled appliances, dark hardwood floors, with island, brown floor and shaker cabinets.
Inspiration for a large traditional kitchen in Chicago with white cabinets, panelled appliances, dark hardwood floors, with island, brown floor and shaker cabinets.
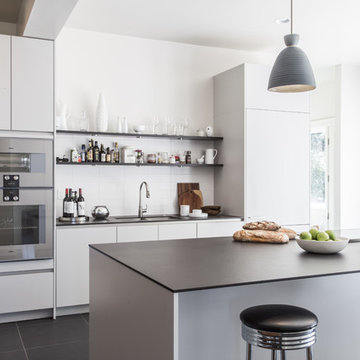
SieMatic Cabinetry in Sterling Grey Matte Laminate with Graphite Grey Matte Laminate floating shelves. Countertops are Dekton in Sirius
Design ideas for a contemporary galley kitchen in Portland with an undermount sink, flat-panel cabinets, white cabinets, white splashback, panelled appliances, with island, grey floor and black benchtop.
Design ideas for a contemporary galley kitchen in Portland with an undermount sink, flat-panel cabinets, white cabinets, white splashback, panelled appliances, with island, grey floor and black benchtop.
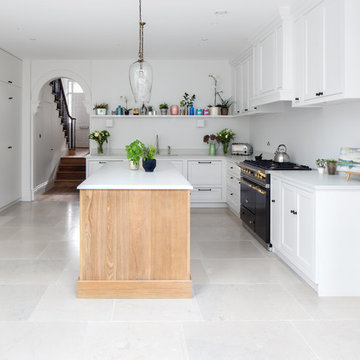
Juliet Murphy Photography
Design ideas for a transitional u-shaped eat-in kitchen in London with recessed-panel cabinets, white cabinets, white splashback, panelled appliances, with island, beige floor and beige benchtop.
Design ideas for a transitional u-shaped eat-in kitchen in London with recessed-panel cabinets, white cabinets, white splashback, panelled appliances, with island, beige floor and beige benchtop.
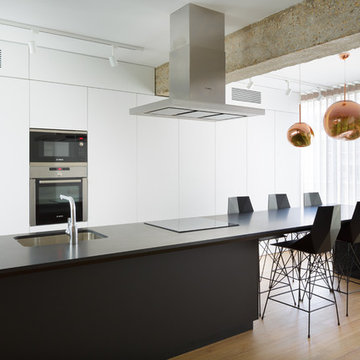
Inspiration for a modern galley open plan kitchen in Alicante-Costa Blanca with an undermount sink, flat-panel cabinets, white cabinets, granite benchtops, with island, black benchtop, panelled appliances, light hardwood floors and beige floor.
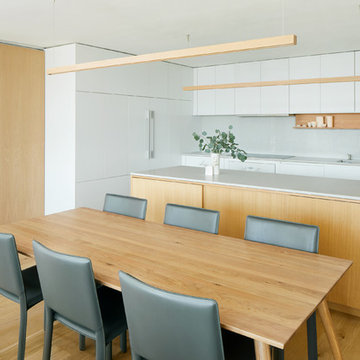
Design ideas for a mid-sized scandinavian eat-in kitchen with an undermount sink, flat-panel cabinets, white cabinets, quartz benchtops, grey splashback, light hardwood floors, with island, grey benchtop and panelled appliances.
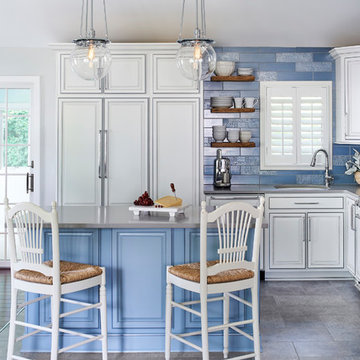
Two-tone raised panel kitchen. White with a blue/grey edge glazing on the perimeter cabinetry and a wedgewood blue on the center island.
Photography: Vic Wahby Photography
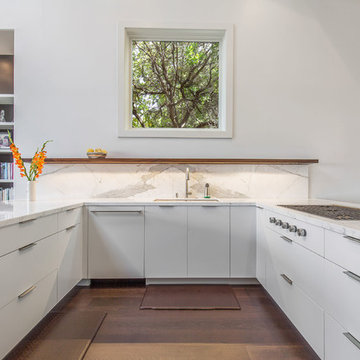
Arts and crafts u-shaped kitchen in San Francisco with an undermount sink, flat-panel cabinets, white cabinets, marble benchtops, white splashback, marble splashback, panelled appliances, medium hardwood floors, a peninsula, brown floor and white benchtop.
Kitchen with White Cabinets and Panelled Appliances Design Ideas
7