Kitchen with White Cabinets and Porcelain Floors Design Ideas
Refine by:
Budget
Sort by:Popular Today
141 - 160 of 49,615 photos
Item 1 of 3
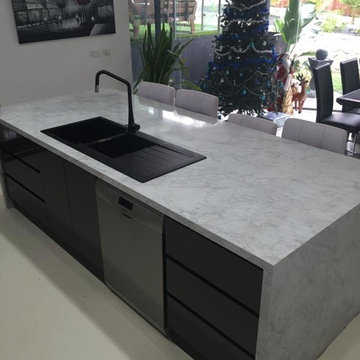
Inspiration for a mid-sized transitional galley separate kitchen in Other with a double-bowl sink, flat-panel cabinets, white cabinets, marble benchtops, metallic splashback, metal splashback, black appliances, porcelain floors and with island.
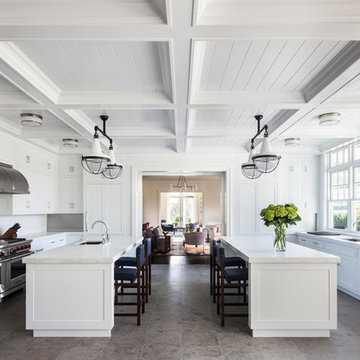
Design ideas for an expansive traditional galley separate kitchen in New York with an undermount sink, shaker cabinets, white cabinets, white splashback, stainless steel appliances, multiple islands, grey floor, marble benchtops, stone slab splashback and porcelain floors.
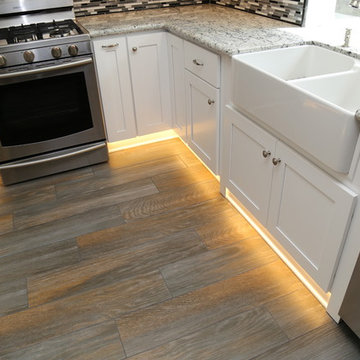
Kitchen remodel in San Dimas California. White Shaker cabinets with silver accents and a white farmhouse sink. Under cabinet Lighting for both upper and lower cabinets!
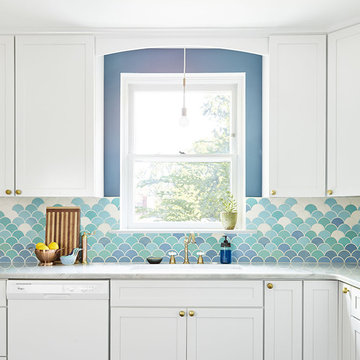
Medium Moroccan Fish Scales – 11 Deco White, 1064 Baby Blue, 12W Blue Bell, 45W My Blue Heaven
Design by Michelle Gage | Photography by Kyle Born | for Homepolish
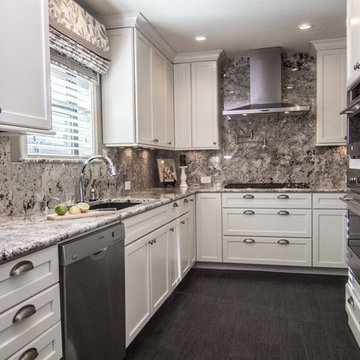
This galley kitchen was transformed with an updated white cabinet look. Charcoal gray, wood-look ceramic tile runs throughout the common space in this masculine presentation.
Thomas Mosley Photography
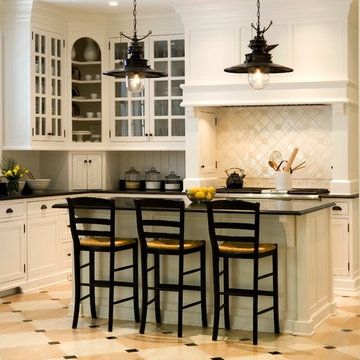
Photo of a large traditional u-shaped eat-in kitchen in Charleston with a double-bowl sink, beaded inset cabinets, white cabinets, quartz benchtops, black splashback, porcelain splashback, white appliances, porcelain floors and with island.
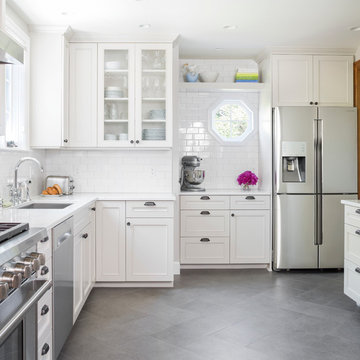
Cindy Apple Photography with Model Remodel
Mid-sized traditional l-shaped kitchen in Seattle with an undermount sink, white cabinets, quartz benchtops, white splashback, subway tile splashback, stainless steel appliances, porcelain floors and beaded inset cabinets.
Mid-sized traditional l-shaped kitchen in Seattle with an undermount sink, white cabinets, quartz benchtops, white splashback, subway tile splashback, stainless steel appliances, porcelain floors and beaded inset cabinets.
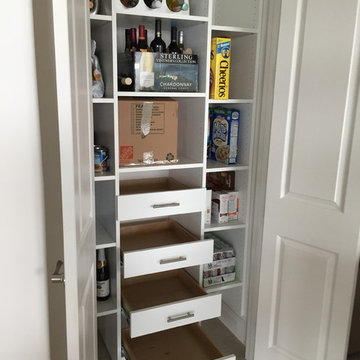
This is an example of a contemporary kitchen pantry in Miami with open cabinets, white cabinets, white splashback and porcelain floors.
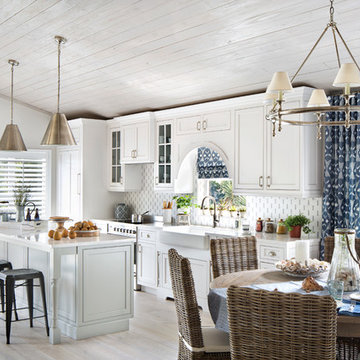
Jessica Glynn Photography
Inspiration for a mid-sized beach style single-wall open plan kitchen in Miami with a farmhouse sink, shaker cabinets, white cabinets, with island, quartz benchtops, multi-coloured splashback, glass tile splashback, stainless steel appliances and porcelain floors.
Inspiration for a mid-sized beach style single-wall open plan kitchen in Miami with a farmhouse sink, shaker cabinets, white cabinets, with island, quartz benchtops, multi-coloured splashback, glass tile splashback, stainless steel appliances and porcelain floors.
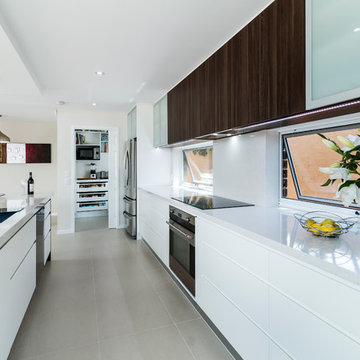
Custom Kitchen Design, Residential Renovation
Cabinetry - White 2 Pak & Polytec Ravine, Cafe Oak
Stonetops - Ocean Foam, Caesarstone
Stone Upright - Shitake, Caesarstone
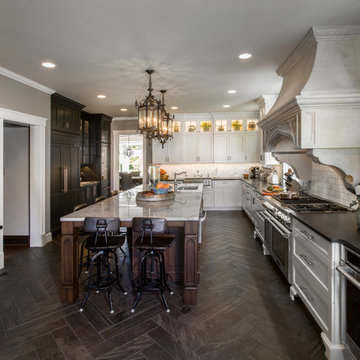
Beautiful expansive kitchen remodel with custom cast stone range hood, porcelain floors, peninsula island, gothic style pendant lights, bar area, and cozy seating room at the far end.
Neals Design Remodel
Robin Victor Goetz
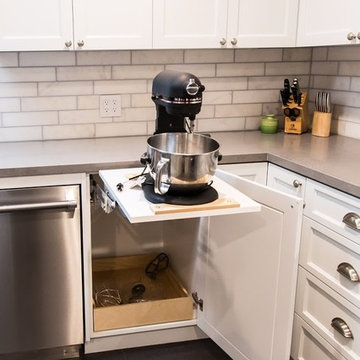
Custom mixer lift and storage.
Photo of an expansive modern eat-in kitchen in Los Angeles with a farmhouse sink, shaker cabinets, white cabinets, granite benchtops, white splashback, subway tile splashback, stainless steel appliances, porcelain floors and with island.
Photo of an expansive modern eat-in kitchen in Los Angeles with a farmhouse sink, shaker cabinets, white cabinets, granite benchtops, white splashback, subway tile splashback, stainless steel appliances, porcelain floors and with island.
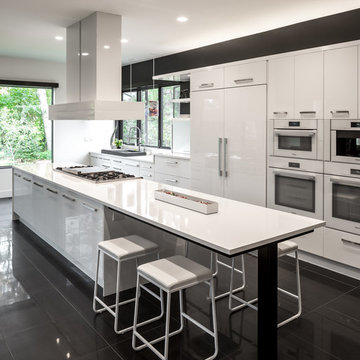
Design ideas for an expansive contemporary galley open plan kitchen in Minneapolis with flat-panel cabinets, white cabinets, white appliances, with island, a single-bowl sink, quartz benchtops, white splashback, porcelain floors, black floor and white benchtop.
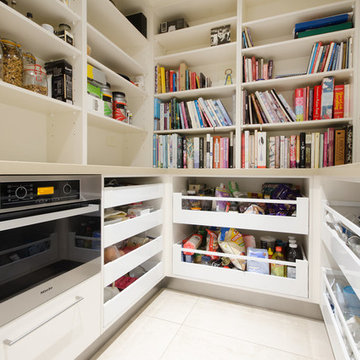
Adrienne Bizzarri Photography
Inspiration for a large contemporary u-shaped kitchen pantry in Melbourne with a single-bowl sink, open cabinets, white cabinets, quartz benchtops, white splashback, glass sheet splashback, stainless steel appliances, porcelain floors, with island and beige floor.
Inspiration for a large contemporary u-shaped kitchen pantry in Melbourne with a single-bowl sink, open cabinets, white cabinets, quartz benchtops, white splashback, glass sheet splashback, stainless steel appliances, porcelain floors, with island and beige floor.
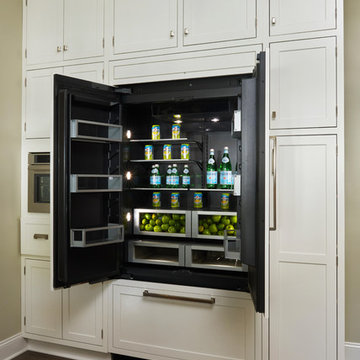
Peter Valli
Photo of an expansive transitional eat-in kitchen in Los Angeles with a farmhouse sink, shaker cabinets, white cabinets, marble benchtops, grey splashback, subway tile splashback, porcelain floors and with island.
Photo of an expansive transitional eat-in kitchen in Los Angeles with a farmhouse sink, shaker cabinets, white cabinets, marble benchtops, grey splashback, subway tile splashback, porcelain floors and with island.
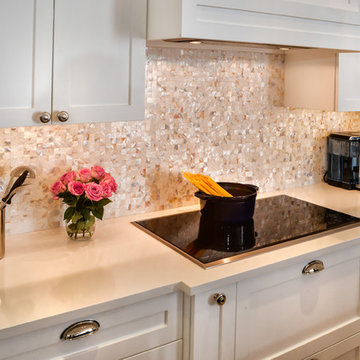
http://bluemoonfilmworks.com
This is an example of a large eclectic u-shaped eat-in kitchen in Miami with an undermount sink, white cabinets, granite benchtops, white splashback, mosaic tile splashback, stainless steel appliances, porcelain floors, multiple islands, shaker cabinets and brown floor.
This is an example of a large eclectic u-shaped eat-in kitchen in Miami with an undermount sink, white cabinets, granite benchtops, white splashback, mosaic tile splashback, stainless steel appliances, porcelain floors, multiple islands, shaker cabinets and brown floor.
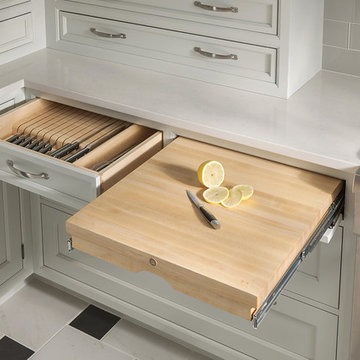
Pullout butcher block and knife block drawer. All inset cabinets by Wood-Mode 42. Featuring the Alexandria Recessed door style on Opaque Putty finish. Flooring by Crossville.
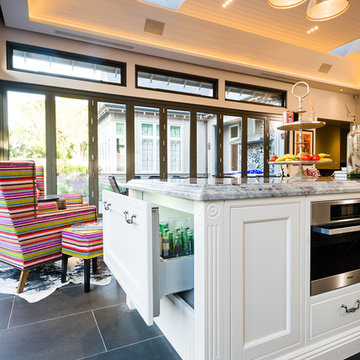
Our client was undertaking a major renovation and extension of their large Edwardian home and wanted to create a Hamptons style kitchen, with a specific emphasis on catering for their large family and the need to be able to provide a large entertaining area for both family gatherings and as a senior executive of a major company the need to entertain guests at home. It was a real delight to have such an expansive space to work with to design this kitchen and walk-in-pantry and clients who trusted us implicitly to bring their vision to life. The design features a face-frame construction with shaker style doors made in solid English Oak and then finished in two-pack satin paint. The open grain of the oak timber, which lifts through the paint, adds a textural and visual element to the doors and panels. The kitchen is topped beautifully with natural 'Super White' granite, 4 slabs of which were required for the massive 5.7m long and 1.3m wide island bench to achieve the best grain match possible throughout the whole length of the island. The integrated Sub Zero fridge and 1500mm wide Wolf stove sit perfectly within the Hamptons style and offer a true chef's experience in the home. A pot filler over the stove offers practicality and convenience and adds to the Hamptons style along with the beautiful fireclay sink and bridge tapware. A clever wet bar was incorporated into the far end of the kitchen leading out to the pool with a built in fridge drawer and a coffee station. The walk-in pantry, which extends almost the entire length behind the kitchen, adds a secondary preparation space and unparalleled storage space for all of the kitchen gadgets, cookware and serving ware a keen home cook and avid entertainer requires.
Designed By: Rex Hirst
Photography By: Tim Turner
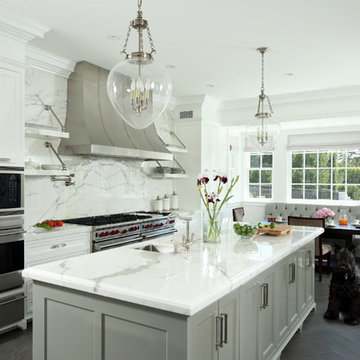
Erhard Pfeiffer
This is an example of a large traditional galley eat-in kitchen in Los Angeles with recessed-panel cabinets, white cabinets, white splashback, stainless steel appliances, with island, an undermount sink, porcelain floors and marble splashback.
This is an example of a large traditional galley eat-in kitchen in Los Angeles with recessed-panel cabinets, white cabinets, white splashback, stainless steel appliances, with island, an undermount sink, porcelain floors and marble splashback.
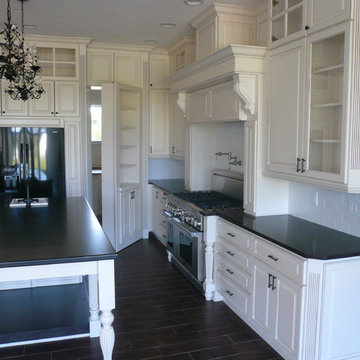
Traditional white kitchen with hidden passage door.
Inspiration for a large traditional u-shaped kitchen pantry in Orlando with a single-bowl sink, raised-panel cabinets, white cabinets, granite benchtops, white splashback, subway tile splashback, stainless steel appliances, porcelain floors and with island.
Inspiration for a large traditional u-shaped kitchen pantry in Orlando with a single-bowl sink, raised-panel cabinets, white cabinets, granite benchtops, white splashback, subway tile splashback, stainless steel appliances, porcelain floors and with island.
Kitchen with White Cabinets and Porcelain Floors Design Ideas
8