Kitchen with White Cabinets and Porcelain Floors Design Ideas
Refine by:
Budget
Sort by:Popular Today
61 - 80 of 49,633 photos
Item 1 of 3
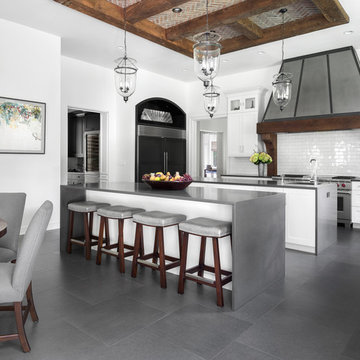
This exceptionally large kitchen can pull off the striking architectural details of the hood, coffered brick and beam ceiling and barrel vaulted brick butlers pantry. The juxtaposition of the modern floors and cabinetry against the old world architecture is what makes this so fantastic.
The wood elements contrast against the stark white making each of them more important to the design.
The gray elements in the floor, countertops seat and stool cushions all serve to balance the starkness of the wood/white contrast and soothe over the rest of the room
Kitchen design by Anthony Albert Studios.
Kitchen furniture and accessories by Ruth Richards
photography by Robert Granoff
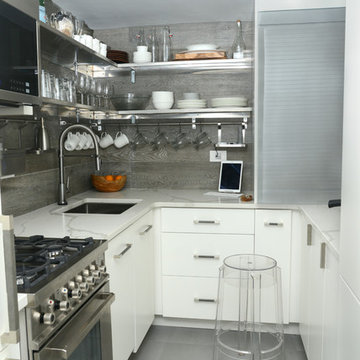
Don't be afraid of open shelving in the kitchen & why not add leather handles #norules!
Design ideas for a small industrial u-shaped separate kitchen in New York with an undermount sink, flat-panel cabinets, white cabinets, granite benchtops, grey splashback, porcelain splashback, stainless steel appliances, porcelain floors and grey floor.
Design ideas for a small industrial u-shaped separate kitchen in New York with an undermount sink, flat-panel cabinets, white cabinets, granite benchtops, grey splashback, porcelain splashback, stainless steel appliances, porcelain floors and grey floor.
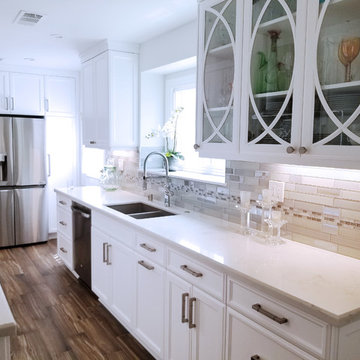
A small galley kitchen in a standard LA home is a common sight in Los Angeles.
The wall between the laundry room and the kitchen was removed to create one big open space.
The placement of all large appliances ( Fridge, Washer\Dryer and Double oven) on a single full height built-in cabinets wall opened up all the rest of the space to be more airy and practical.
The custom made cabinets are in a traditional manner with white finish and some glass doors to allow a good view of the good chinaware.
The floors are done with wood looking tile and color matched to the dark oak floors of the rest of the house to create a continuality of colors.
The backsplash is comprised of two different glass tiles, the larger pieces as the main tile and a small brick glass as the deco line.
The counter top is finished with a beveled edge for a touch of modern look.
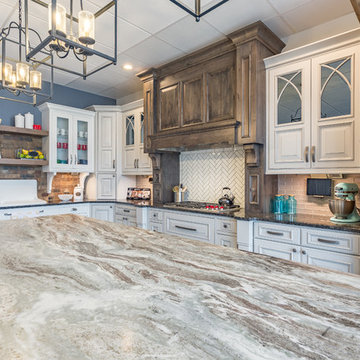
This custom kitchen is a combination of many textures and finishes that can be classified as a farmhouse style or a classic style. Regardless it has great appeal for any taste! The perimeter cabinets are painted a soft grey with a darker grey glaze, featuring glass wall cabinet doors with cathedral mullions. The range hood is stained knotty alder. The island has a rustic grey textured application on each end with the main section an heirloom finish. The countertop is Fantasy Brown marble with a leathered finish.
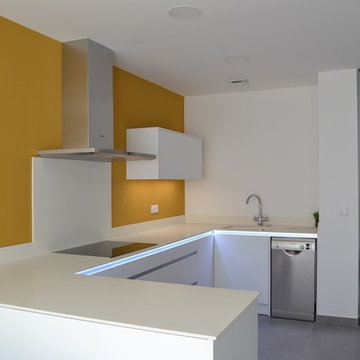
Cocina en color blanco y paramento vertical en color amarillo mostaza.
This is an example of a large contemporary l-shaped eat-in kitchen in Valencia with an undermount sink, flat-panel cabinets, white cabinets, quartz benchtops, white splashback, stainless steel appliances, porcelain floors, no island and grey floor.
This is an example of a large contemporary l-shaped eat-in kitchen in Valencia with an undermount sink, flat-panel cabinets, white cabinets, quartz benchtops, white splashback, stainless steel appliances, porcelain floors, no island and grey floor.
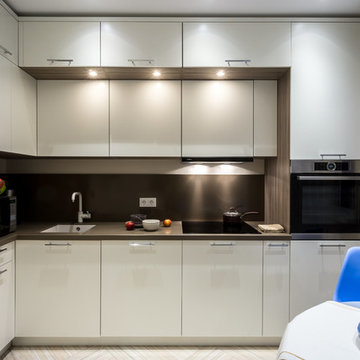
Проект квартиры в доме типовой серии П-44. Кухня выполнена в светлых тонах, с большим количеством мест для хранения. Вся мебель выполнена по эскизам дизайнера. Автор проекта: Уфимцева Анастасия
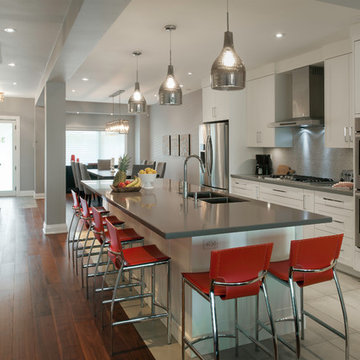
Rebecca Purdy Design | Toronto Interior Design | Entire Home Renovation | Architect Endes Design Inc. | Contractor Doug Householder | Photography Leeworkstudio, Katrina Lee
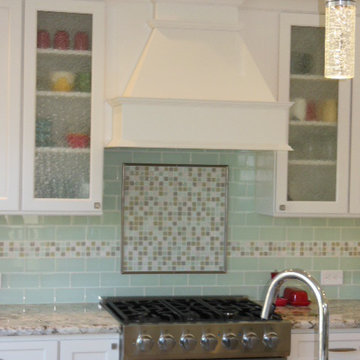
Mosaic tile accent with subway tile at stove backsplash. Custom wood exhaust hood. Cabinet doors with glass inserts. Stainless steel undermount sink.
This is an example of a mid-sized transitional l-shaped eat-in kitchen in San Diego with an undermount sink, shaker cabinets, white cabinets, quartz benchtops, green splashback, subway tile splashback, stainless steel appliances, porcelain floors, with island and white floor.
This is an example of a mid-sized transitional l-shaped eat-in kitchen in San Diego with an undermount sink, shaker cabinets, white cabinets, quartz benchtops, green splashback, subway tile splashback, stainless steel appliances, porcelain floors, with island and white floor.
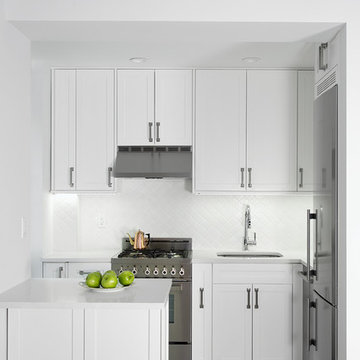
Photo of a small transitional l-shaped kitchen in New York with an undermount sink, white cabinets, quartz benchtops, white splashback, subway tile splashback, stainless steel appliances, porcelain floors, shaker cabinets and a peninsula.
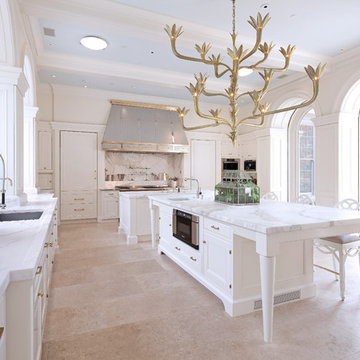
This is an example of a large transitional l-shaped eat-in kitchen in New York with an undermount sink, white cabinets, panelled appliances, with island, recessed-panel cabinets, marble benchtops, stone slab splashback, porcelain floors and beige floor.
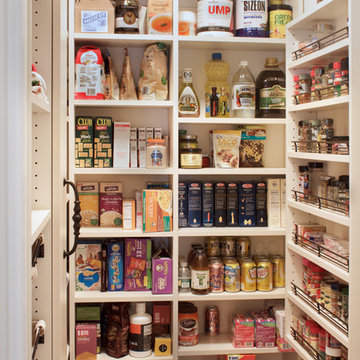
Just off the kitchen, a walk-in pantry allows you the room to organize more than just pantry staples. Along with your well-stocked supplies, it can comfortably fit large serving pieces and small appliances like slow cookers and juicers that may not be used with frequency.
Kara Lashuay
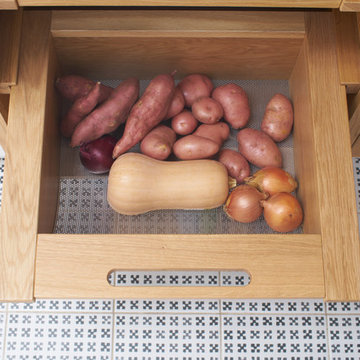
Large contemporary galley separate kitchen in London with an integrated sink, white cabinets, white splashback, stainless steel appliances, porcelain floors and no island.
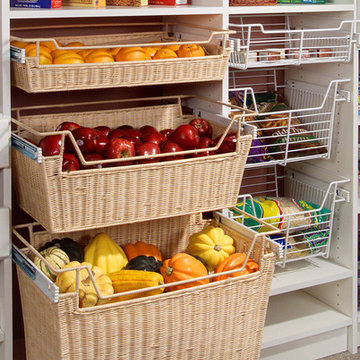
Inspiration for a contemporary kitchen pantry in Orlando with open cabinets, white cabinets, white splashback and porcelain floors.
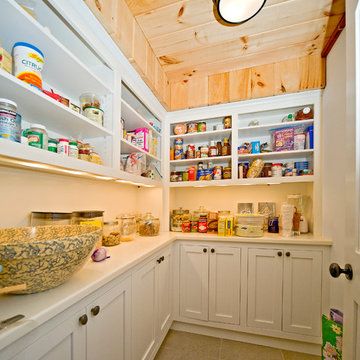
Peter Stames
Inspiration for a small eclectic l-shaped kitchen pantry in Boston with shaker cabinets, white cabinets, solid surface benchtops, white splashback and porcelain floors.
Inspiration for a small eclectic l-shaped kitchen pantry in Boston with shaker cabinets, white cabinets, solid surface benchtops, white splashback and porcelain floors.
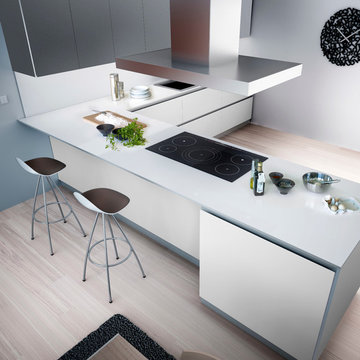
Photo of a mid-sized modern u-shaped eat-in kitchen in Los Angeles with flat-panel cabinets, porcelain floors, a drop-in sink, white cabinets, solid surface benchtops, white splashback, stainless steel appliances and no island.
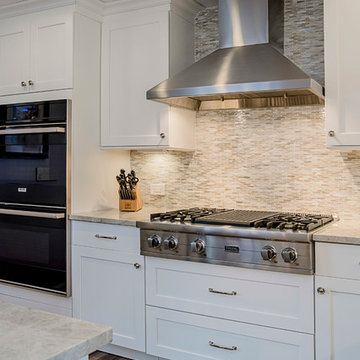
Cabinets featured are Design Craft Park Place Flat Panel in a painted finish color White Icing. Countertops are fabricated from 3CM Taj Mahal Quartzite Natural Stone Slabs. Complimentary mosaic tile backsplash shown is Lunada Bay Agate Martini color in Cortona Pearl finish. Flooring by Marazzi USA style Harmony 6"x36" Porcelain Tile in color Note set in a random pattern. Viking 4 burner stove top with indoor grill. Sales Design Consultant: Anna Karfias
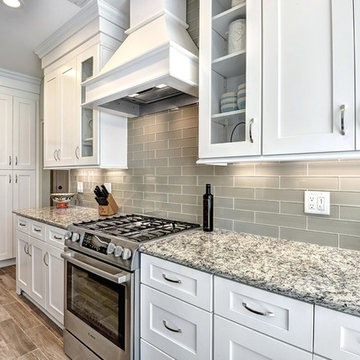
William Quarles
Photo of a large contemporary l-shaped eat-in kitchen in Charleston with an undermount sink, shaker cabinets, white cabinets, granite benchtops, grey splashback, glass tile splashback, stainless steel appliances, porcelain floors, with island and brown floor.
Photo of a large contemporary l-shaped eat-in kitchen in Charleston with an undermount sink, shaker cabinets, white cabinets, granite benchtops, grey splashback, glass tile splashback, stainless steel appliances, porcelain floors, with island and brown floor.
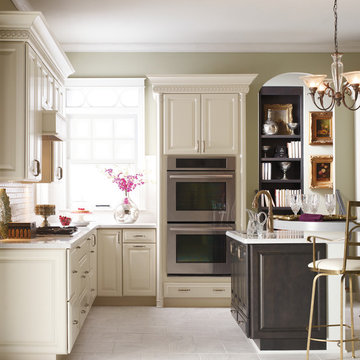
Kemper Herrin Cabinets with Island
Inspiration for a mid-sized traditional l-shaped eat-in kitchen in Boston with an undermount sink, raised-panel cabinets, white cabinets, white splashback, stainless steel appliances, porcelain floors, with island, marble benchtops, ceramic splashback and white floor.
Inspiration for a mid-sized traditional l-shaped eat-in kitchen in Boston with an undermount sink, raised-panel cabinets, white cabinets, white splashback, stainless steel appliances, porcelain floors, with island, marble benchtops, ceramic splashback and white floor.
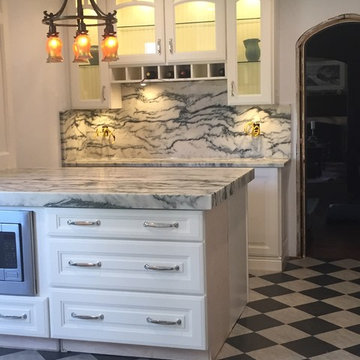
Mid-sized traditional kitchen in Detroit with raised-panel cabinets, white cabinets, marble benchtops, grey splashback, stone slab splashback, stainless steel appliances, porcelain floors and with island.
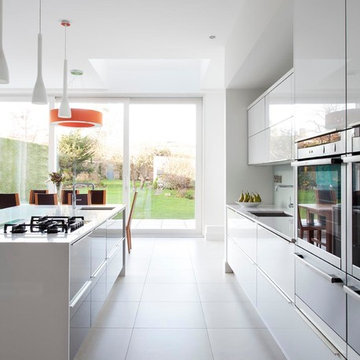
A stunning white contempoary acrylic white gloss kitchen with contrasting dark grey from our Contemporary Collection. The kitchen forms part of a major renovation & extension of an exclusive house in Malahide. 20mm Silestone Quartz countertop completes the look of this modern design with waterfall gable on the island. The kitchen features two sinks, a Faber downdraft extractor and a Quoter fusion boiling water tap. A bespoke light scheme has been incorporated allowing the dynamic of the kitchen to change from day to night. Designer - Lee Dillon
Images Infinity Media
Kitchen with White Cabinets and Porcelain Floors Design Ideas
4