Kitchen with White Cabinets and Slate Floors Design Ideas
Refine by:
Budget
Sort by:Popular Today
101 - 120 of 3,371 photos
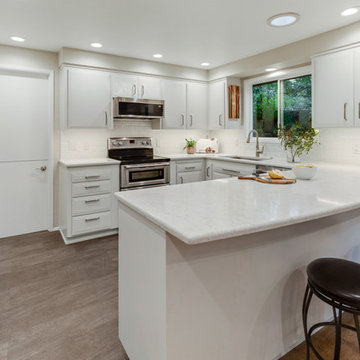
This is an example of a small traditional kitchen in Other with an undermount sink, white cabinets, quartzite benchtops, white splashback, subway tile splashback, stainless steel appliances, slate floors, grey floor and white benchtop.
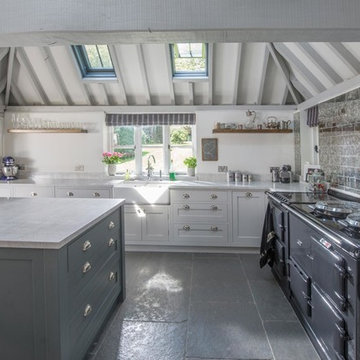
This is an example of a mid-sized country l-shaped separate kitchen in Other with a farmhouse sink, shaker cabinets, white cabinets, marble benchtops, metallic splashback, mirror splashback, slate floors and with island.
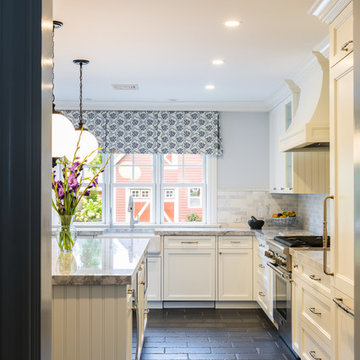
The custom cabinetry and millwork throughout the home was crafted to create full overlay doors with pilasters which provides and updated yet traditional design. The base, crown and trim moulding all have the same beaded accent which creates a rhythm throughout the entire home.
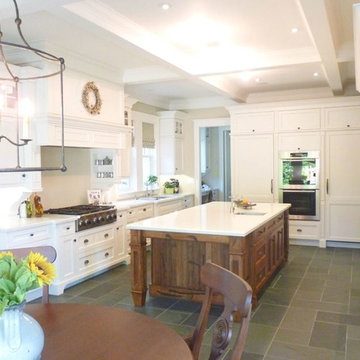
Design ideas for a large transitional u-shaped eat-in kitchen in Toronto with an undermount sink, shaker cabinets, white cabinets, marble benchtops, beige splashback, panelled appliances, slate floors and with island.
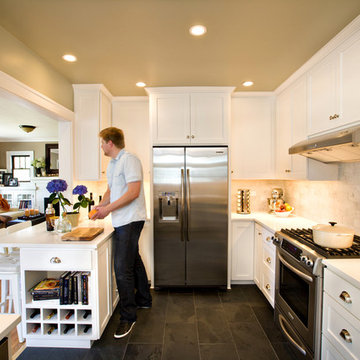
View of refrigerator and cooktop runs, with a new focus on across-the-room conversations made possible by the expanded entry and counter-height peninsula. Photos by Boone Rodriguez
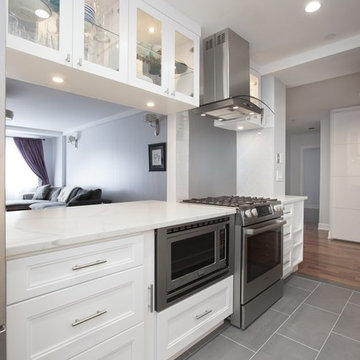
Inspiration for a mid-sized modern galley separate kitchen in New York with an undermount sink, recessed-panel cabinets, white cabinets, quartzite benchtops, beige splashback, ceramic splashback, stainless steel appliances, slate floors, no island, grey floor and white benchtop.
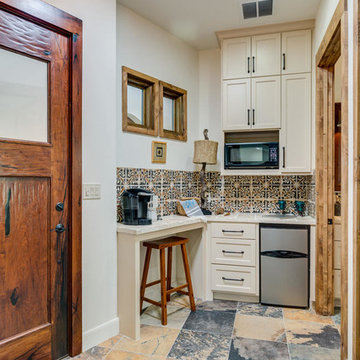
Casita Kitchenette Lounge off the Entrance from the Friends Foyer
Photo of a small transitional single-wall separate kitchen in Austin with an integrated sink, white cabinets, multi-coloured floor, multi-coloured splashback, stainless steel appliances, shaker cabinets, tile benchtops, porcelain splashback, slate floors and no island.
Photo of a small transitional single-wall separate kitchen in Austin with an integrated sink, white cabinets, multi-coloured floor, multi-coloured splashback, stainless steel appliances, shaker cabinets, tile benchtops, porcelain splashback, slate floors and no island.
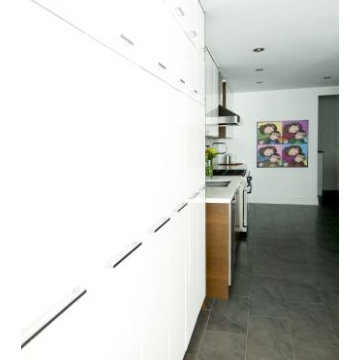
elizabeth margles
Inspiration for a mid-sized modern single-wall kitchen in Toronto with a double-bowl sink, flat-panel cabinets, white cabinets, grey splashback, marble splashback, stainless steel appliances, slate floors and grey floor.
Inspiration for a mid-sized modern single-wall kitchen in Toronto with a double-bowl sink, flat-panel cabinets, white cabinets, grey splashback, marble splashback, stainless steel appliances, slate floors and grey floor.
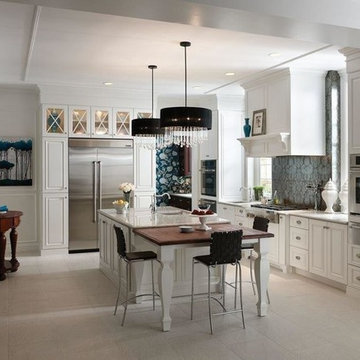
Inspiration for a mid-sized traditional l-shaped open plan kitchen in Tampa with an undermount sink, recessed-panel cabinets, white cabinets, quartzite benchtops, blue splashback, stainless steel appliances, slate floors, with island and white floor.
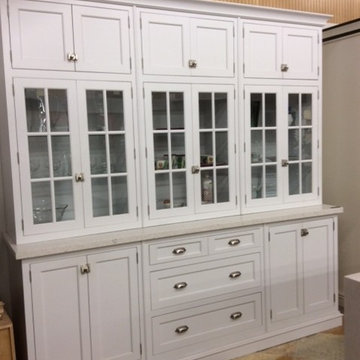
Store displaly.. Ultima inset no bead door painted pure white with stainless exposed final hinges.
Traditional kitchen in Los Angeles with beaded inset cabinets, white cabinets, quartz benchtops and slate floors.
Traditional kitchen in Los Angeles with beaded inset cabinets, white cabinets, quartz benchtops and slate floors.
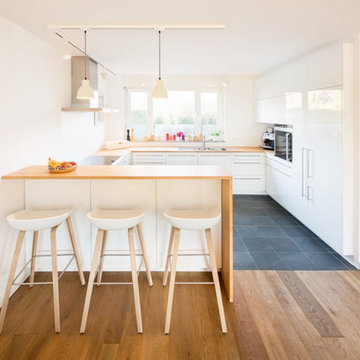
Diese offene Küche bereicherten wir um eine Theke als bequemen Sitzplatz für einen genüsslichen Kaffee und das Gespräch zwischen den Anwesenden.
Viele Schubladen bieten reichlich Stauraum, selbst der tote Winkel unter der Theke ist als Schrank von der Wohnzimmerseite aus zu nutzen. Die warme, geölte Holzarbeitsplatte kontrastiert harmonisch mit der glatten, glänzenden Front.
Thematisch achteten wir darauf, dass die Theke punktgenau auf die Fuge zwischen Holzparkett und Schieferboden trifft, um den Übergang vom Wohn- zum Küchenbereich zu unterstreichen. Passend dazu verlängerten wir mit einfachen Mitteln die rechte Seitenwand, die so die Hochschrankzeile bis zu ihrem Sockel geschickt verbirgt. Mit diesen Stilmitteln erscheinen nun beide Räume eigenständig und sind doch untrennbar miteinander verbunden.
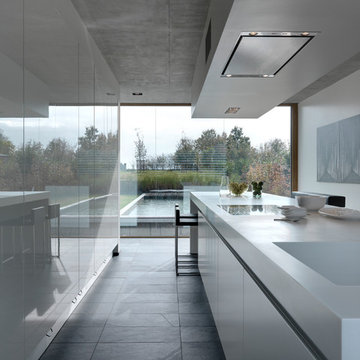
LEICHT Küchen: http://www.leicht.com/en/references/abroad/project-martelange-belgium/
Patrick Meisch: http://www.massiv-passiv.lu
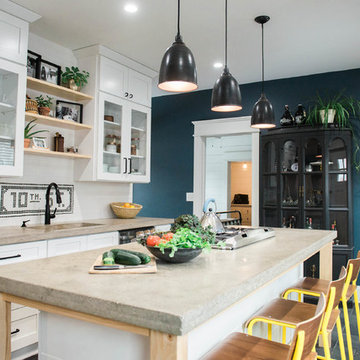
Kitchen Renovation, concrete countertops, herringbone slate flooring, and open shelving over the sink make the space cozy and functional. Handmade mosaic behind the sink that adds character to the home.
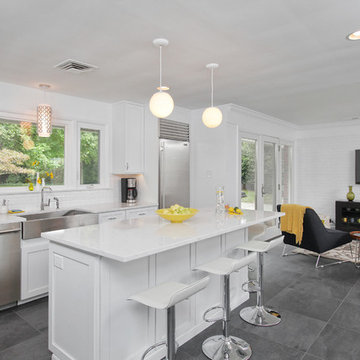
Inspiration for a mid-sized transitional l-shaped open plan kitchen in Philadelphia with a farmhouse sink, shaker cabinets, white cabinets, marble benchtops, white splashback, subway tile splashback, stainless steel appliances, slate floors and with island.

This small 1910 bungalow was long overdue for an update. The goal was to lighten everything up without sacrificing the original architecture. Iridescent subway tile, lighted reeded glass, and white cabinets help to bring sparkle to a space with little natural light. I designed the custom made cabinets with inset doors and curvy shaped toe kicks as a nod to the arts and crafts period. It's all topped off with black hardware, countertops and lighting to create contrast and drama. The result is an up-to-date space ready for entertaining!
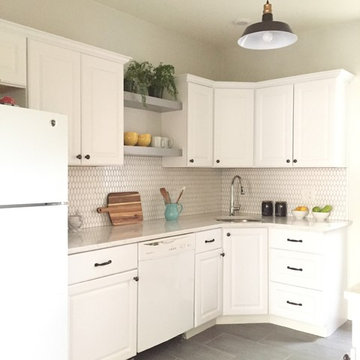
Vered Rosen
Inspiration for a mid-sized transitional l-shaped separate kitchen in Boston with a drop-in sink, shaker cabinets, white cabinets, quartz benchtops, white splashback, mosaic tile splashback, stainless steel appliances, slate floors, no island and grey floor.
Inspiration for a mid-sized transitional l-shaped separate kitchen in Boston with a drop-in sink, shaker cabinets, white cabinets, quartz benchtops, white splashback, mosaic tile splashback, stainless steel appliances, slate floors, no island and grey floor.
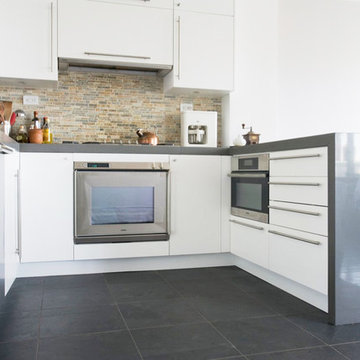
Mid-sized modern u-shaped eat-in kitchen in New York with an undermount sink, flat-panel cabinets, white cabinets, quartz benchtops, multi-coloured splashback, matchstick tile splashback, stainless steel appliances, slate floors, a peninsula, black floor and grey benchtop.
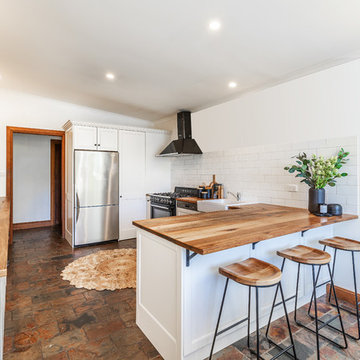
Art Department Creative
Photo of a mid-sized country l-shaped eat-in kitchen in Adelaide with a farmhouse sink, shaker cabinets, white cabinets, wood benchtops, white splashback, subway tile splashback, black appliances, slate floors, a peninsula, grey floor and yellow benchtop.
Photo of a mid-sized country l-shaped eat-in kitchen in Adelaide with a farmhouse sink, shaker cabinets, white cabinets, wood benchtops, white splashback, subway tile splashback, black appliances, slate floors, a peninsula, grey floor and yellow benchtop.
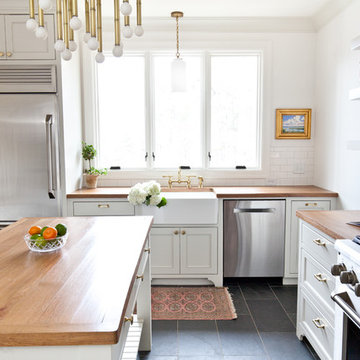
WIth a lot of love and labor, Robinson Home helped to bring this dated 1980's ranch style house into the 21st century. The central part of the house went through major changes including the addition of a back deck, the removal of some interior walls, and the relocation of the kitchen just to name a few. The result is a much more light and airy space that flows much better than before.
There is a ton to say about this project so feel free to comment with any questions.
Photography by Will Robinson
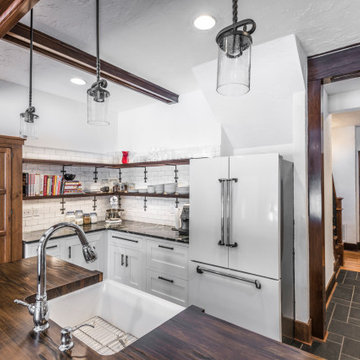
This Modern Farmhouse kitchen has a touch of rustic charm. Designed by Curtis Lumber Company, Inc., the kitchen features cabinets from Crystal Cabinet Works Inc. (Keyline Inset, Gentry). The glossy, rich, hand-painted look backsplash is by Daltile (Artigiano) and the slate floor is by Sheldon Slate. Photos property of Curtis Lumber company, Inc.
Kitchen with White Cabinets and Slate Floors Design Ideas
6