Kitchen with White Cabinets and Slate Floors Design Ideas
Refine by:
Budget
Sort by:Popular Today
121 - 140 of 3,371 photos
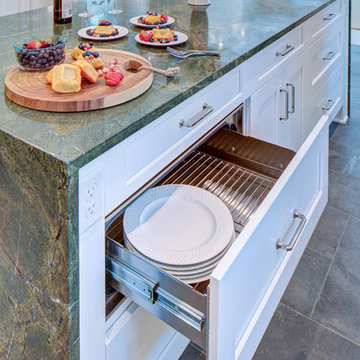
Design ideas for a large transitional u-shaped open plan kitchen in DC Metro with an undermount sink, shaker cabinets, white cabinets, marble benchtops, green splashback, subway tile splashback, stainless steel appliances, slate floors, with island, black floor and green benchtop.
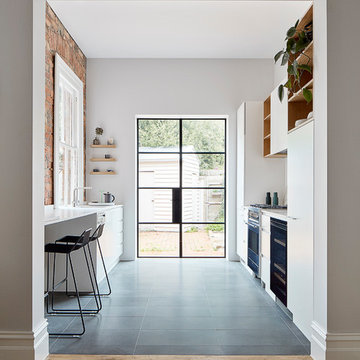
Photographer: Jack Lovell
Stylist: Beckie Littler
Mid-sized contemporary galley separate kitchen in Melbourne with a single-bowl sink, flat-panel cabinets, white cabinets, marble benchtops, white splashback, subway tile splashback, stainless steel appliances, slate floors and grey floor.
Mid-sized contemporary galley separate kitchen in Melbourne with a single-bowl sink, flat-panel cabinets, white cabinets, marble benchtops, white splashback, subway tile splashback, stainless steel appliances, slate floors and grey floor.
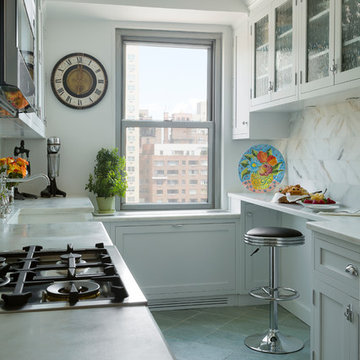
Inspiration for a small transitional galley separate kitchen in New York with a farmhouse sink, recessed-panel cabinets, white cabinets, marble benchtops, white splashback, stone tile splashback, stainless steel appliances, slate floors and no island.
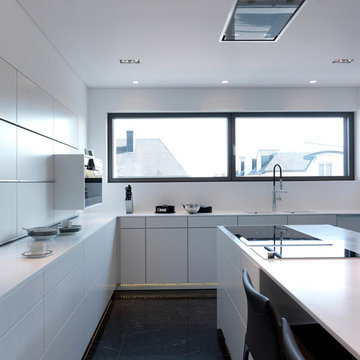
LEICHT Küchen: http://www.leicht.com /en/references/abroad/project-hassel-luxembourg/
Creacubo Home Concepts: http://www.creacubo.lu/
http://www.leicht.com
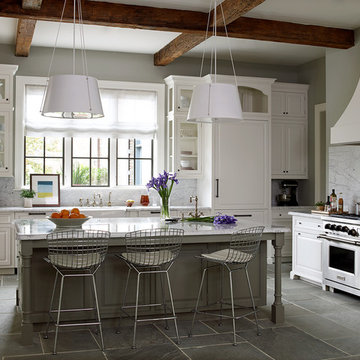
This is an example of an expansive traditional kitchen in Houston with a farmhouse sink, white cabinets, marble benchtops, white splashback, marble splashback, stainless steel appliances, slate floors, with island, grey floor and beaded inset cabinets.
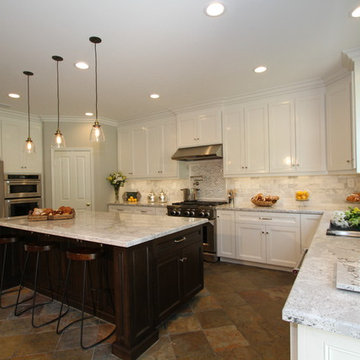
For this kitchen remodel we used custom maple cabinets in a swiss coffee finish with a coordinating dark maple island with beautiful custom finished end panels and posts. The countertops are Cambria Summerhill quartz and the backsplash is a combination of honed and polished Carrara marble. We designed a terrific custom built-in desk with 2 work stations.
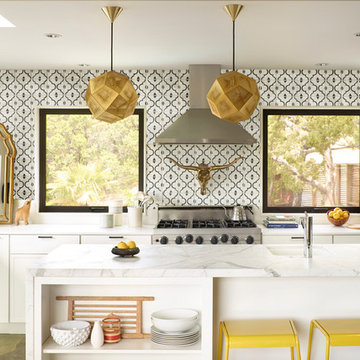
This is an example of a mid-sized eclectic l-shaped open plan kitchen in San Francisco with an undermount sink, shaker cabinets, white cabinets, ceramic splashback, stainless steel appliances, with island, marble benchtops and slate floors.
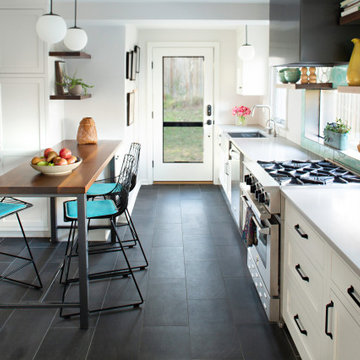
Phase 2 of our Modern Cottage project was the complete renovation of a small, impractical kitchen and dining nook. The client asked for a fresh, bright kitchen with natural light, a pop of color, and clean modern lines. The resulting kitchen features all of the above and incorporates fun details such as a scallop tile backsplash behind the range and artisan touches such as a custom walnut island and floating shelves; a custom metal range hood and hand-made lighting. This kitchen is all that the client asked for and more!
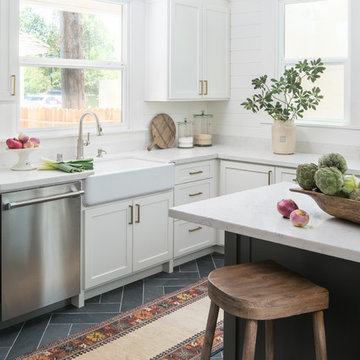
Inspiration for a mid-sized traditional l-shaped kitchen in Sacramento with a farmhouse sink, shaker cabinets, white cabinets, quartzite benchtops, stone slab splashback, stainless steel appliances, slate floors, with island and grey floor.
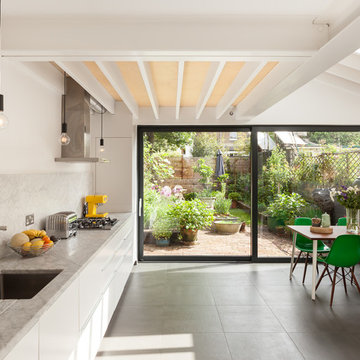
Landers Photos
Photo of a mid-sized contemporary single-wall eat-in kitchen in London with flat-panel cabinets, white cabinets, grey splashback, marble splashback, panelled appliances, slate floors, no island and grey floor.
Photo of a mid-sized contemporary single-wall eat-in kitchen in London with flat-panel cabinets, white cabinets, grey splashback, marble splashback, panelled appliances, slate floors, no island and grey floor.
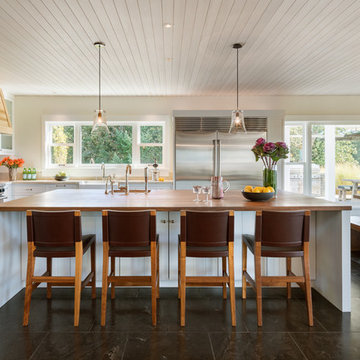
Eric Staudenmaier
This is an example of a large country single-wall open plan kitchen in Other with an undermount sink, louvered cabinets, white cabinets, wood benchtops, stainless steel appliances, slate floors, with island and brown floor.
This is an example of a large country single-wall open plan kitchen in Other with an undermount sink, louvered cabinets, white cabinets, wood benchtops, stainless steel appliances, slate floors, with island and brown floor.
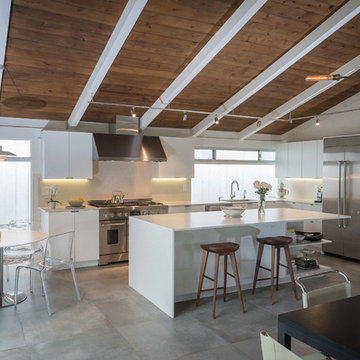
Project by:
DesignerKitchens LA
Call us TODAY for a FREE consultation
(310) 474-5120
This is an example of an expansive midcentury l-shaped eat-in kitchen in Los Angeles with an undermount sink, flat-panel cabinets, white cabinets, quartzite benchtops, white splashback, stone slab splashback, stainless steel appliances, slate floors and with island.
This is an example of an expansive midcentury l-shaped eat-in kitchen in Los Angeles with an undermount sink, flat-panel cabinets, white cabinets, quartzite benchtops, white splashback, stone slab splashback, stainless steel appliances, slate floors and with island.
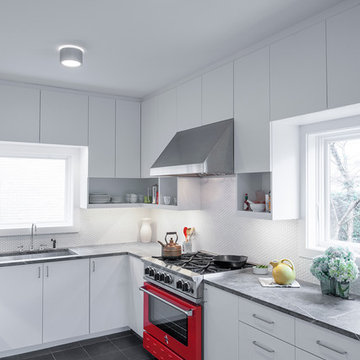
Hester + Hardaway Photgraphers
Mid-sized modern u-shaped eat-in kitchen in Houston with an undermount sink, flat-panel cabinets, white cabinets, soapstone benchtops, white splashback, ceramic splashback, stainless steel appliances, slate floors and no island.
Mid-sized modern u-shaped eat-in kitchen in Houston with an undermount sink, flat-panel cabinets, white cabinets, soapstone benchtops, white splashback, ceramic splashback, stainless steel appliances, slate floors and no island.
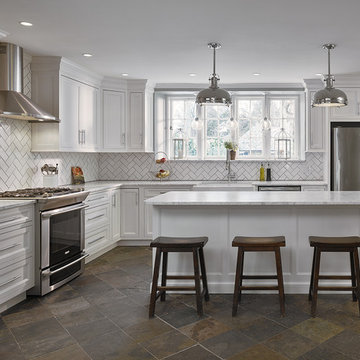
Design ideas for a large transitional l-shaped separate kitchen in Philadelphia with a farmhouse sink, recessed-panel cabinets, white cabinets, marble benchtops, white splashback, ceramic splashback, stainless steel appliances, slate floors, with island and multi-coloured floor.
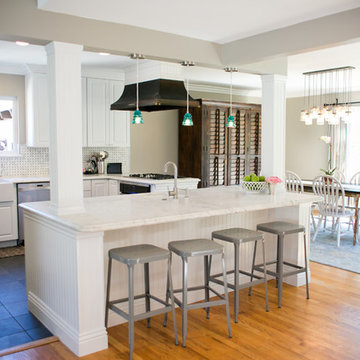
Design ideas for a beach style eat-in kitchen in Santa Barbara with with island, raised-panel cabinets, white cabinets, marble benchtops, multi-coloured splashback, mosaic tile splashback, stainless steel appliances, a farmhouse sink and slate floors.
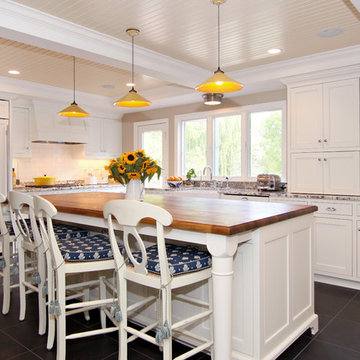
Designed by Krista Schwartz, Indicia
Photo by Brandon Rowell
Photo of a traditional l-shaped eat-in kitchen in Minneapolis with recessed-panel cabinets, a farmhouse sink, white cabinets, granite benchtops, white splashback, subway tile splashback, panelled appliances, slate floors and with island.
Photo of a traditional l-shaped eat-in kitchen in Minneapolis with recessed-panel cabinets, a farmhouse sink, white cabinets, granite benchtops, white splashback, subway tile splashback, panelled appliances, slate floors and with island.
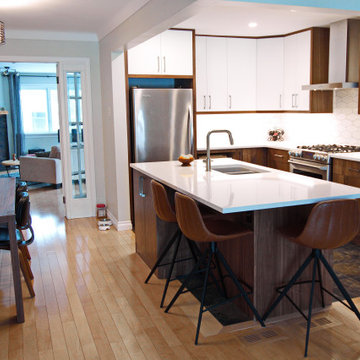
This is an example of a small midcentury l-shaped eat-in kitchen in Ottawa with an undermount sink, flat-panel cabinets, white cabinets, quartz benchtops, white splashback, ceramic splashback, stainless steel appliances, slate floors, with island, multi-coloured floor and grey benchtop.
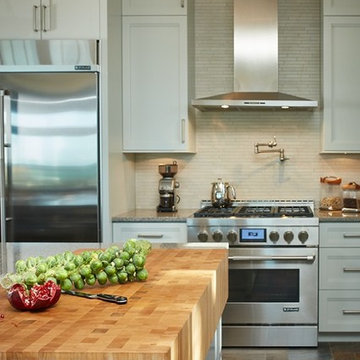
Photo of a transitional u-shaped eat-in kitchen in Grand Rapids with an undermount sink, white cabinets, beige splashback, stainless steel appliances, slate floors, with island, multi-coloured floor and grey benchtop.
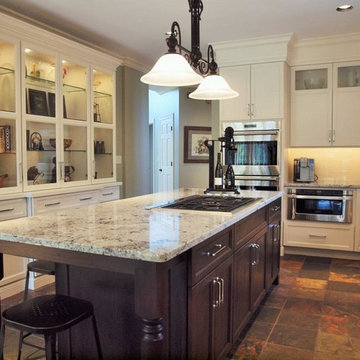
Design ideas for a mid-sized traditional l-shaped eat-in kitchen in Chicago with an undermount sink, shaker cabinets, white cabinets, granite benchtops, white splashback, ceramic splashback, stainless steel appliances, slate floors, with island and multi-coloured floor.
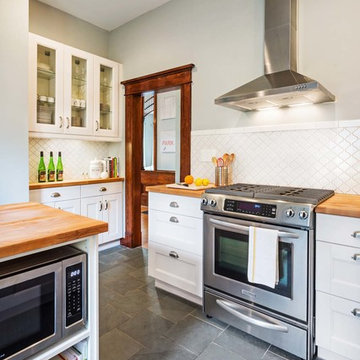
photo credit: Denise Retallack Photography
Photo of a mid-sized transitional l-shaped separate kitchen in Other with a farmhouse sink, shaker cabinets, white cabinets, wood benchtops, white splashback, ceramic splashback, stainless steel appliances, slate floors and with island.
Photo of a mid-sized transitional l-shaped separate kitchen in Other with a farmhouse sink, shaker cabinets, white cabinets, wood benchtops, white splashback, ceramic splashback, stainless steel appliances, slate floors and with island.
Kitchen with White Cabinets and Slate Floors Design Ideas
7