Kitchen with White Cabinets and Tile Benchtops Design Ideas
Refine by:
Budget
Sort by:Popular Today
1 - 20 of 1,449 photos
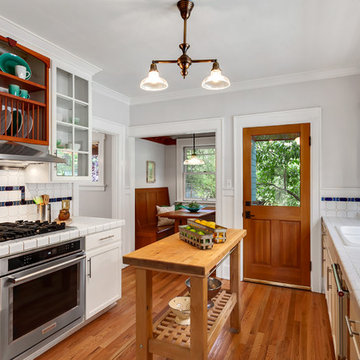
Inspiration for an arts and crafts eat-in kitchen in Seattle with a double-bowl sink, white cabinets, tile benchtops, multi-coloured splashback, stainless steel appliances, medium hardwood floors, with island, white benchtop and recessed-panel cabinets.
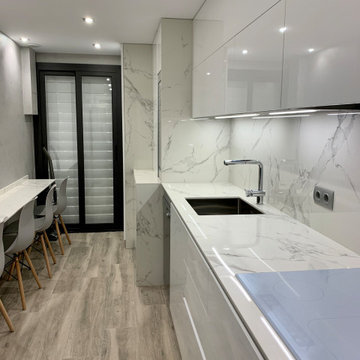
Design ideas for a mid-sized modern galley separate kitchen in Barcelona with an undermount sink, white cabinets, tile benchtops, stainless steel appliances, porcelain floors, no island and white benchtop.
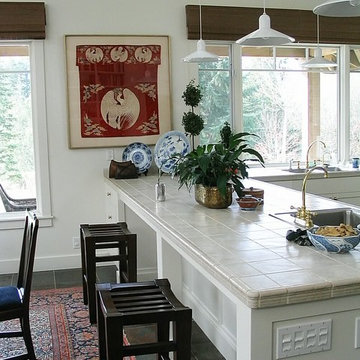
Design ideas for a small asian galley eat-in kitchen in Seattle with a double-bowl sink, shaker cabinets, white cabinets, tile benchtops, metallic splashback, metal splashback, stainless steel appliances, ceramic floors and a peninsula.

Detail: the ceramic countertop in concrete-effect features a lovely (and highly durable!) satin finish.
Mid-sized contemporary u-shaped open plan kitchen in Berlin with a drop-in sink, flat-panel cabinets, white cabinets, tile benchtops, red splashback, black appliances, medium hardwood floors, a peninsula and grey benchtop.
Mid-sized contemporary u-shaped open plan kitchen in Berlin with a drop-in sink, flat-panel cabinets, white cabinets, tile benchtops, red splashback, black appliances, medium hardwood floors, a peninsula and grey benchtop.
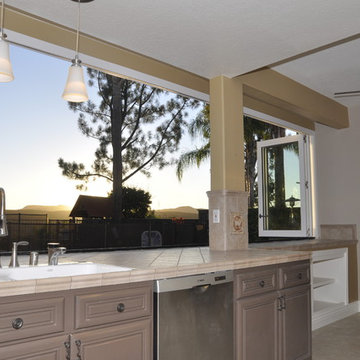
Folding windows opening even from the center for fresh air and an open view. Folding windows are an excellent alternative to a stationary, fixed window.
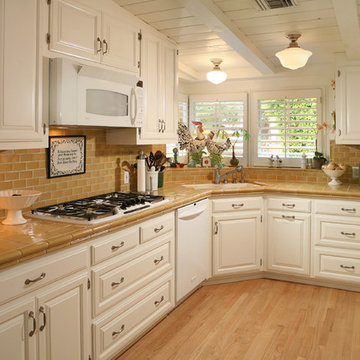
Photo of a traditional separate kitchen in Los Angeles with tile benchtops, white appliances, raised-panel cabinets, white cabinets, brown splashback and subway tile splashback.
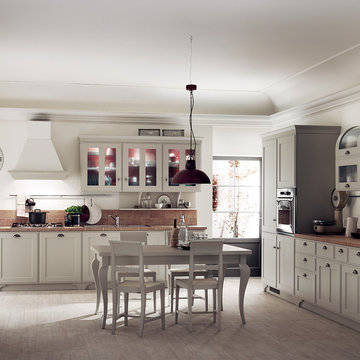
Design ideas for a large traditional single-wall open plan kitchen in Other with a single-bowl sink, recessed-panel cabinets, white cabinets, tile benchtops and no island.
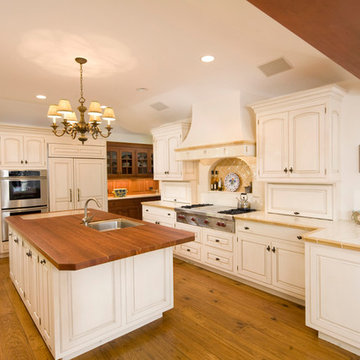
A kitchen any home chef would dream of, featuring a large island with a built-in sink and custom cabinetry. © Holly Lepere
Design ideas for a large mediterranean l-shaped eat-in kitchen in Santa Barbara with an undermount sink, raised-panel cabinets, white cabinets, tile benchtops, panelled appliances, ceramic splashback, light hardwood floors, with island and beige splashback.
Design ideas for a large mediterranean l-shaped eat-in kitchen in Santa Barbara with an undermount sink, raised-panel cabinets, white cabinets, tile benchtops, panelled appliances, ceramic splashback, light hardwood floors, with island and beige splashback.
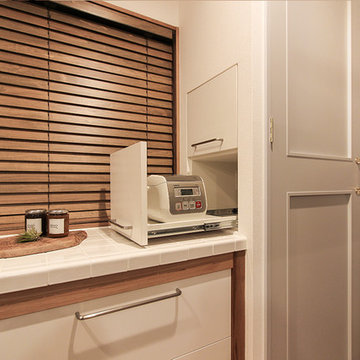
家電が見えてごちゃごちゃするのを防ぎ、使い勝手も叶えたい。
パントリー側からスライド式に炊飯器やトースターが出せるような収納をオリジナルでつくりました。
Photo of a small scandinavian kitchen in Other with beaded inset cabinets, white cabinets, tile benchtops and medium hardwood floors.
Photo of a small scandinavian kitchen in Other with beaded inset cabinets, white cabinets, tile benchtops and medium hardwood floors.
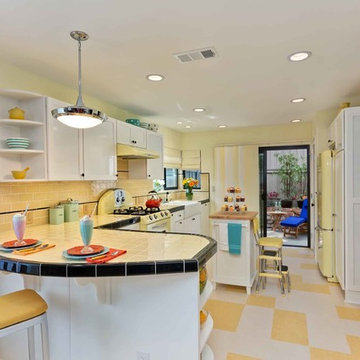
For a client with an enthusiastic appreciation of retro design, this sunny ode to kitchens of the past is a cheerful and comforting retreat for today. The client wanted a kitchen that creatively expressed her fun, unconventional taste while providing all the modern conveniences of a contemporary home.
Space was borrowed from an existing office to provide more open area and easier navigation in the kitchen. Bright, optimistic yellow sets the tone in the room, with retro-inspired appliances in buttery yellow chosen as key elements of the design. A generous apron-front farm sink gleams with clean white enameled cast iron and is outfitted with a rare retro faucet with spray and scrub brush attachments. Black trim against the yellow ceramic tile countertops defines the kitchen’s lines. Simple maple cabinetry painted white with black ceramic knobs provides a modern level of storage.
Playful positioning of contrasting tiles on the floor presents a modern, quirky interpretation of the traditional checkerboard pattern in this classic kitchen with an original point of view.
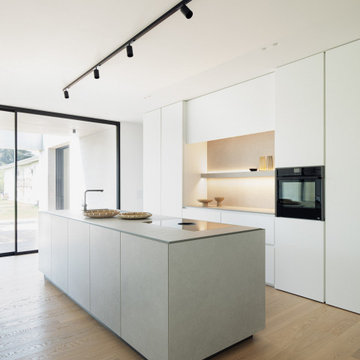
This is an example of a mid-sized modern galley open plan kitchen in Venice with an integrated sink, flat-panel cabinets, white cabinets, tile benchtops, grey splashback, porcelain splashback, black appliances, light hardwood floors, with island, brown floor and grey benchtop.
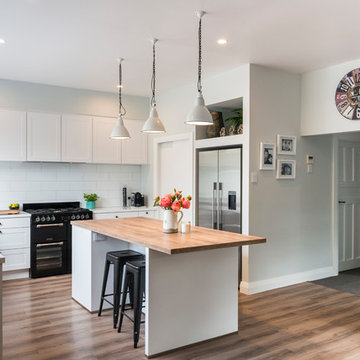
This kitchen space is a natural beauty, that captures the eligance of the home and the family.
The shaker doors style is the perfect blend of both character, and contemporary - the door style lends itself towards a timeless character, while the sleek gloss lacquer offer the contemporary aspect.
The contrast is also demonstrates the 2 bench styles - the character of the timber style bench, and the stunning white acrylic bench top.
The kitchen offers a HUGE amount of storage - an essential aspect of any kitchen design, and some thing that Palazzo holds in the highest regards. This kitchen offers both draws and cupboards - each offering a specific type of storage solutions.
This kitchen was a delight to design and install, and we're please to part of the journey with this family.
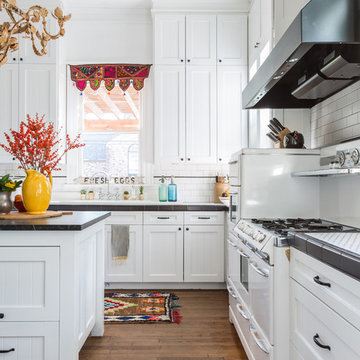
This is an example of a mid-sized transitional u-shaped eat-in kitchen in Houston with shaker cabinets, white cabinets, white splashback, subway tile splashback, white appliances, medium hardwood floors, with island, brown floor and tile benchtops.
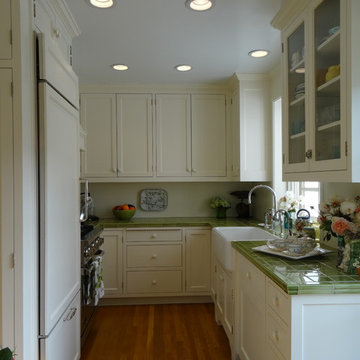
This home was built in 1947 and the client wanted the style of the kitchen to reflect the same vintage. We installed wood floors to match the existing floors throughout the rest of the home. The tile counter tops reflect the era as well as the painted cabinets with shaker doors.
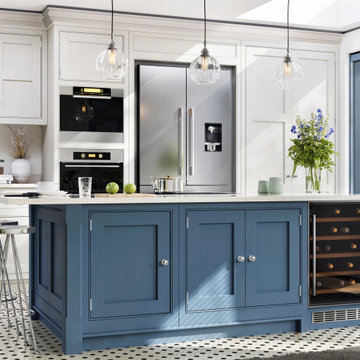
Get the kitchen of your dreams in a contemporary style. Moulding and a new set of doors can make all of the difference. This home has a set of VistaGrande Full Lite doors in a vibrant custom blue, Astragal to match, and Crown moulding to inspire.
Door: VSG82609PLEX3080
Astrogal: 646MUL
Crown: 469MUL
(©slavun/AdobeStock)
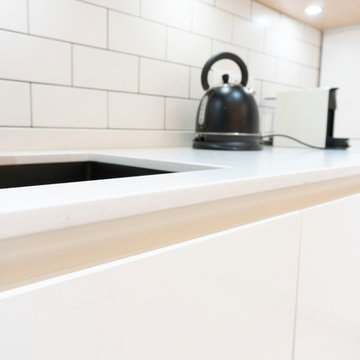
Una cocina moderna y blanca en alto brillo, con muebles especiales. Puedes ver el vídeo detallado de la cocina en nuestro canal de YouTube: https://www.youtube.com/channel/UCjRiweVQ4iSHWVjiPtJa6_g

Im zentralen Raum teilen sich Küche, Essplatz und Sofaecke die Fläche. Die Küche wurde auf Maß vom Schreiner gefertigt. In der Zeile an der Wand sind – neben viel Stauraum – auch Backofen, Dampfgarer, Kühlschrank und Spülmaschine untergebracht. Die Spüle aus Edelstahl ist unter der Arbeitsplatte aus Feinsteinzeug eingebaut, die Abtropffläche wurde leicht vertieft und mit Gefälle ausgeführt. Die Rückwand wurde mit einem mattierten, rückseitig weiß lackierten Floatglas verkleidet. Hinter den Klappen über der Arbeitsfläche ist das täglich benutzte Geschirr jederzeit griffbereit. Eine eingelassene LED-Leiste an der Unterseite des Schranks beleuchtet die Arbeitsfläche gleichmäßig, ohne zu blenden. Als einziges Element in der Zeile ist der Schrank in Eiche ausgeführt. Damit wird er zum Blickpunkt, die umgebenden weißen Fronten treten in den Hintergrund.
Der große Küchenblock in Eiche ist der Mittelpunkt und zugleich die Abtrennung zum Essplatz. Hier kann problemlos auch mit mehreren Personen gleichzeitig gekocht werden. Das Kochfeld ist flächenbündig in die Platte eingebaut und hat einen integrierten Muldenlüfter. Seitlich steht die Arbeitsplatte über und bildet mit zwei Hockern einen kleinen Sitzplatz. Zur Küche hin bieten Schubladen viel Platz für Kochgeschirr und -besteck. In den Fächern in Richtung Essplatz sind Geschirr und Gläser untergebracht. Aus praktischen Erwägungen sind die Schränke der häufig genutzten Fächer in der Küche mit Griffen versehen. Grifflos sind nur die Schränke ganz oben und die Fächer im Küchenblock in Richtung Essplatz.
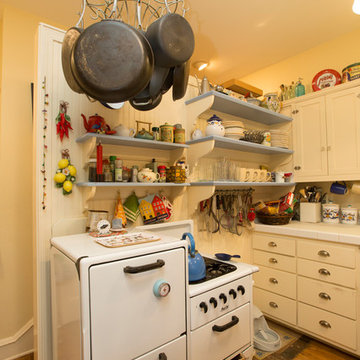
The range is an authentic Magic Chef from the late 1920's.
This is an example of a small traditional l-shaped separate kitchen in Other with an undermount sink, shaker cabinets, white cabinets, tile benchtops, white splashback, timber splashback, white appliances, light hardwood floors, with island and brown floor.
This is an example of a small traditional l-shaped separate kitchen in Other with an undermount sink, shaker cabinets, white cabinets, tile benchtops, white splashback, timber splashback, white appliances, light hardwood floors, with island and brown floor.

Inspiration for a large contemporary galley eat-in kitchen in Turin with a double-bowl sink, flat-panel cabinets, white cabinets, tile benchtops, stainless steel appliances, porcelain floors, with island, white floor, white benchtop and recessed.
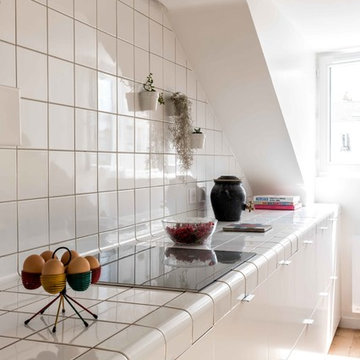
Photo of a mid-sized contemporary single-wall open plan kitchen in Paris with flat-panel cabinets, white cabinets, tile benchtops, white splashback, porcelain splashback, panelled appliances, light hardwood floors, beige floor, white benchtop, an undermount sink and no island.
Kitchen with White Cabinets and Tile Benchtops Design Ideas
1