Kitchen with White Cabinets and White Appliances Design Ideas
Refine by:
Budget
Sort by:Popular Today
41 - 60 of 24,404 photos
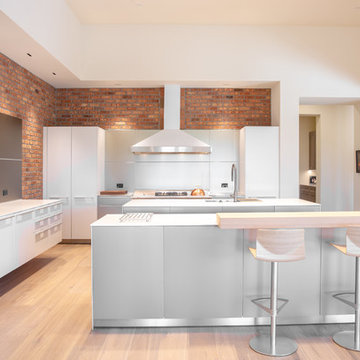
Photo of a contemporary l-shaped kitchen in Phoenix with flat-panel cabinets, white cabinets, white appliances, light hardwood floors, multiple islands, beige floor and white benchtop.
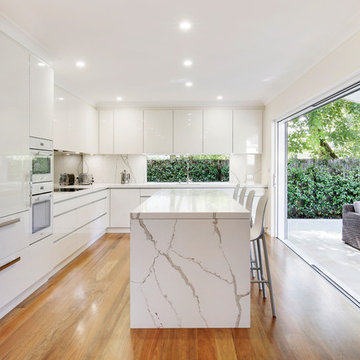
The Smartstone Calacatta Blanco island bench with waterfall ends provides a vibrant focal point in contrast to the calmness of all-white gloss doors. Also used as splashback in this kitchen, Calacatta Blanco features brown-grey veining on a luminous white background accented with gold highlights. Photo courtesy of Dan Kitchens
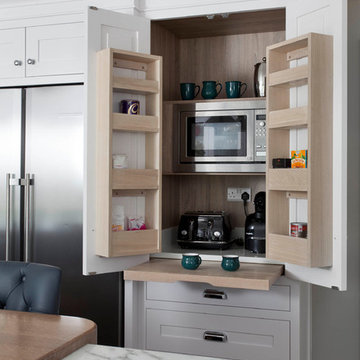
Created for a renovated and extended home, this bespoke solid poplar kitchen has been handpainted in Farrow & Ball Wevet with Railings on the island and driftwood oak internals throughout. Luxury Calacatta marble has been selected for the island and splashback with highly durable and low maintenance Silestone quartz for the work surfaces. The custom crafted breakfast cabinet, also designed with driftwood oak internals, includes a conveniently concealed touch-release shelf for prepping tea and coffee as a handy breakfast station. A statement Lacanche range cooker completes the luxury look.
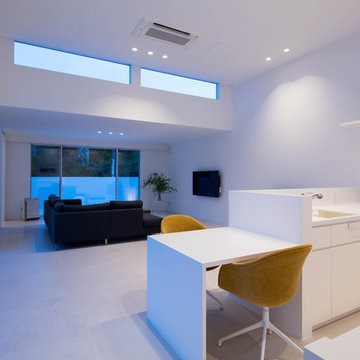
平屋建てコートハウス,キッチン,ダイニング
This is an example of a large modern single-wall open plan kitchen in Other with an undermount sink, beaded inset cabinets, white cabinets, solid surface benchtops, white splashback, white appliances, ceramic floors, with island, white floor and white benchtop.
This is an example of a large modern single-wall open plan kitchen in Other with an undermount sink, beaded inset cabinets, white cabinets, solid surface benchtops, white splashback, white appliances, ceramic floors, with island, white floor and white benchtop.
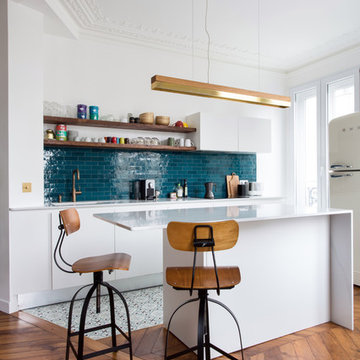
Au pied du métro Saint-Placide, ce spacieux appartement haussmannien abrite un jeune couple qui aime les belles choses.
J’ai choisi de garder les moulures et les principaux murs blancs, pour mettre des touches de bleu et de vert sapin, qui apporte de la profondeur à certains endroits de l’appartement.
La cuisine ouverte sur le salon, en marbre de Carrare blanc, accueille un ilot qui permet de travailler, cuisiner tout en profitant de la lumière naturelle.
Des touches de laiton viennent souligner quelques détails, et des meubles vintage apporter un côté stylisé, comme le buffet recyclé en meuble vasque dans la salle de bains au total look New-York rétro.
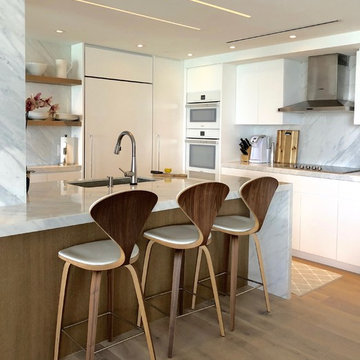
Inspiration for a mid-sized contemporary galley kitchen in Miami with an undermount sink, flat-panel cabinets, white cabinets, marble benchtops, grey splashback, marble splashback, light hardwood floors, beige floor, white appliances, a peninsula and grey benchtop.

Raquel Langworthy
This is an example of a transitional kitchen in New York with an undermount sink, shaker cabinets, white cabinets, white splashback, marble splashback, white appliances, dark hardwood floors, with island, black floor and white benchtop.
This is an example of a transitional kitchen in New York with an undermount sink, shaker cabinets, white cabinets, white splashback, marble splashback, white appliances, dark hardwood floors, with island, black floor and white benchtop.
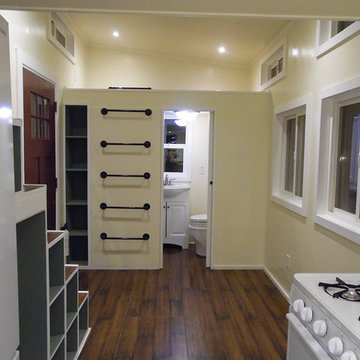
Completed Tiny Home ready for Delivery.
Photo of a small traditional u-shaped open plan kitchen in Houston with a drop-in sink, raised-panel cabinets, white cabinets, white appliances, dark hardwood floors, no island, brown floor and beige benchtop.
Photo of a small traditional u-shaped open plan kitchen in Houston with a drop-in sink, raised-panel cabinets, white cabinets, white appliances, dark hardwood floors, no island, brown floor and beige benchtop.

都心に暮らす
Inspiration for a modern galley open plan kitchen in Tokyo with a single-bowl sink, flat-panel cabinets, white cabinets, marble benchtops, painted wood floors, a peninsula, beige floor and white appliances.
Inspiration for a modern galley open plan kitchen in Tokyo with a single-bowl sink, flat-panel cabinets, white cabinets, marble benchtops, painted wood floors, a peninsula, beige floor and white appliances.
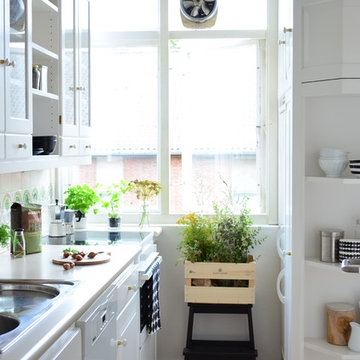
This is an example of a scandinavian galley kitchen in Copenhagen with a drop-in sink, raised-panel cabinets, white cabinets, beige splashback, white appliances and brown floor.
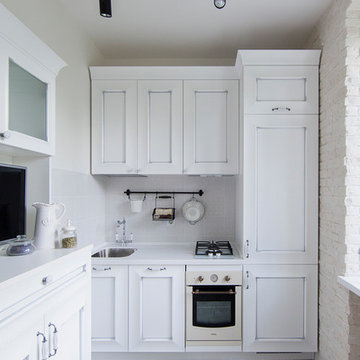
This is an example of a contemporary single-wall separate kitchen in Moscow with an undermount sink, recessed-panel cabinets, white cabinets, white splashback, white appliances, no island and grey floor.
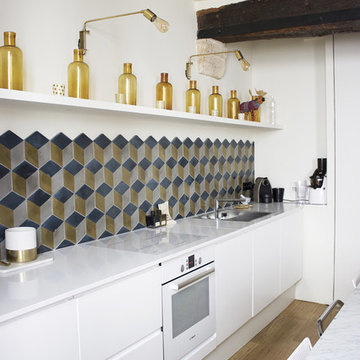
WTF/A Architectes Associés
Mid-sized contemporary single-wall open plan kitchen in Paris with an undermount sink, quartzite benchtops, multi-coloured splashback, cement tile splashback, white appliances, light hardwood floors, flat-panel cabinets, white cabinets, no island and brown floor.
Mid-sized contemporary single-wall open plan kitchen in Paris with an undermount sink, quartzite benchtops, multi-coloured splashback, cement tile splashback, white appliances, light hardwood floors, flat-panel cabinets, white cabinets, no island and brown floor.
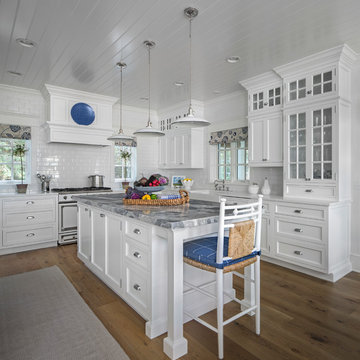
Inspiration for a beach style kitchen in Other with a farmhouse sink, glass-front cabinets, white cabinets, white splashback, subway tile splashback, white appliances, light hardwood floors and with island.
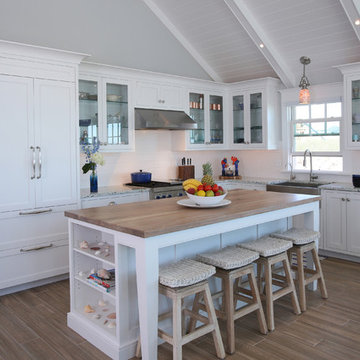
Builder: Buck Custom Homes
Interiors: Alison McGowan
Photography: John Dimaio Photography
Design ideas for a small beach style eat-in kitchen with a farmhouse sink, glass-front cabinets, white cabinets, marble benchtops, white splashback, ceramic splashback, white appliances, medium hardwood floors, with island and brown floor.
Design ideas for a small beach style eat-in kitchen with a farmhouse sink, glass-front cabinets, white cabinets, marble benchtops, white splashback, ceramic splashback, white appliances, medium hardwood floors, with island and brown floor.
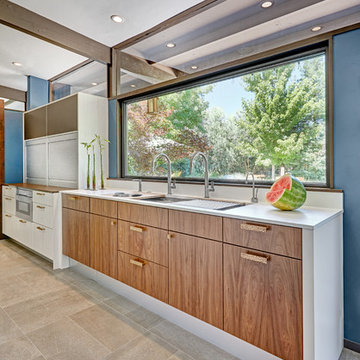
This mid-century modern kitchen was developed with the original architectural elements of its mid-century shell at the heart of its design. Throughout the space, the kitchen’s repetition of alternating dark walnut and light wood uses in the cabinetry and framework reflect the contrast of the dark wooden beams running along the white ceiling. The playful use of two tones intentionally develops unified work zones using all modern day elements and conveniences. For instance, the 5’ galley workstation stands apart with grain-matched walnut cabinetry and stone wrap detail for a furniture-like feeling. The mid-century architecture continued to be an emphasis through design details such as a flush venting system within a drywall structure that conscientiously disappears into the ceiling affording the existing post-and-beams structures and clerestory windows to stand in the forefront.
Along with celebrating the characteristic of the mid-century home the clients wanted to bring the outdoors in. We chose to emphasis the view even more by incorporating a large window centered over the galley kitchen sink. The final result produced a translucent wall that provokes a dialog between the outdoor elements and the natural color tones and materials used throughout the kitchen. While the natural light and views are visible because of the spacious windows, the contemporary kitchens clean geometric lines emphasize the newly introduced natural materials and further integrate the outdoors within the space.
The clients desired to have a designated area for hot drinks such as coffee and tea. To create a station that could house all the small appliances & accessories and was easily accessible we incorporated two aluminum tambours together with integrated power lift doors. One tambour acting as the hot drink station and the other acting as an appliance garage. Overall, this minimalistic kitchen is nothing short of functionality and mid-century character.
Photo Credit: Fred Donham of PhotographerLink
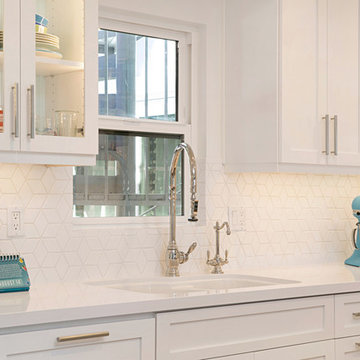
An adorable but worn down beach bungalow gets a complete remodel and an added roof top deck for ocean views. The design cues for this home started with a love for the beach and a Vetrazzo counter top! Vintage appliances, pops of color, and geometric shapes drive the design and add interest. A comfortable and laid back vibe create a perfect family room. Several built-ins were designed for much needed added storage. A large roof top deck was engineered and added several square feet of living space. A metal spiral staircase and railing system were custom built for the deck. Ocean views and tropical breezes make this home a fabulous beach bungalow.
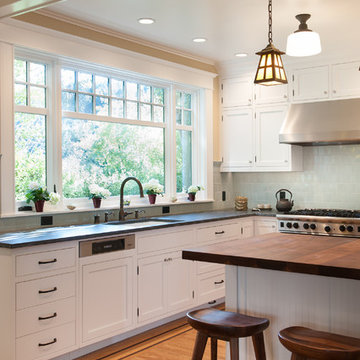
Inspiration for a small traditional l-shaped open plan kitchen in San Francisco with a single-bowl sink, beaded inset cabinets, white cabinets, soapstone benchtops, green splashback, ceramic splashback, white appliances, light hardwood floors and with island.
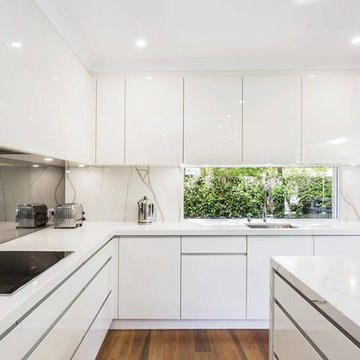
A window has been incorporated into the splashback to draw in light and the garden environment.
Photos: Paul Worsley @ Live By The Sea
This is an example of a mid-sized modern l-shaped eat-in kitchen in Sydney with an undermount sink, flat-panel cabinets, white cabinets, quartz benchtops, metallic splashback, mirror splashback, white appliances, medium hardwood floors and with island.
This is an example of a mid-sized modern l-shaped eat-in kitchen in Sydney with an undermount sink, flat-panel cabinets, white cabinets, quartz benchtops, metallic splashback, mirror splashback, white appliances, medium hardwood floors and with island.
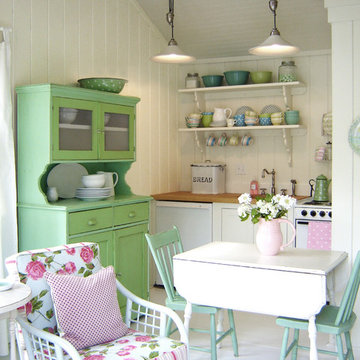
This is an example of a small traditional single-wall open plan kitchen in Tampa with open cabinets, white cabinets, wood benchtops, no island, white appliances, white splashback, timber splashback, white floor and brown benchtop.
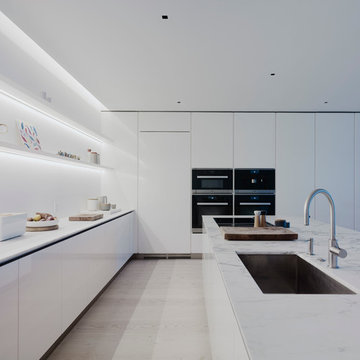
Inspiration for a mid-sized modern eat-in kitchen in San Francisco with a single-bowl sink, flat-panel cabinets, white cabinets, white splashback, light hardwood floors, with island, marble benchtops, white appliances and grey benchtop.
Kitchen with White Cabinets and White Appliances Design Ideas
3