Kitchen with White Cabinets and Zinc Benchtops Design Ideas
Refine by:
Budget
Sort by:Popular Today
61 - 80 of 228 photos
Item 1 of 3
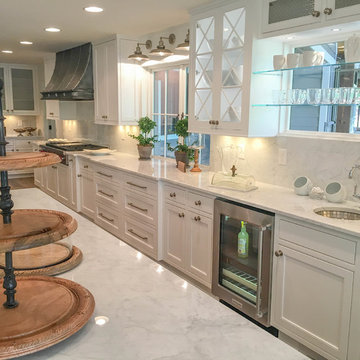
This new construction kitchen features Centra and Premier Cabinetry by Mouser, Heartland Door Style, Beaded Inset Construction in Maple Painted White/20-Matte. Also features Acid Washed Zinc Countertop, square edge, all sides Mirror Stainless Steel Edge Banding
Acid Washed Zinc Hood, Mirror Stainless Steel Accent Bands, Square Hammered Zinc Clavos
Stainless Steel 900CFM Blower Insert with Lights and controls included
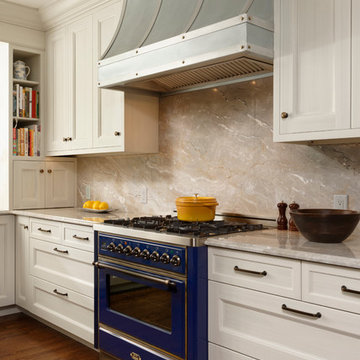
Alexandria, Virginia Transitional Kitchen Design with Intriguing Zinc Accents by #MeghanBrowne4JenniferGilmer. Taking a holistic approach to the space, we moved the doorway to the garage first and created a new entrance with a mini-mud room with shelving and catch-all space that helps contain clutter as people enter the home. With the doorway removed from the center of the kitchen, we were also able to create an expansive countertop run with the zinc hood and blue range centered in the space for an ideal work zone. On the adjacent wall, we simply replaced the windows with shorter windows to allow for the sink to sit underneath and overlook the backyard.
Photography by Bob Narod. http://www.gilmerkitchens.com/
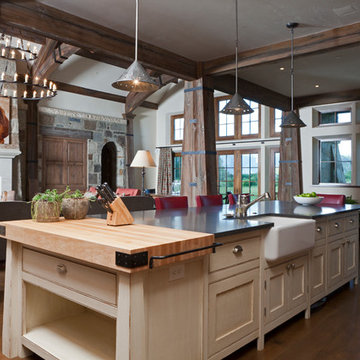
A custom home in Jackson, Wyoming
Inspiration for a large transitional l-shaped open plan kitchen in Other with a farmhouse sink, beaded inset cabinets, white cabinets, zinc benchtops, stainless steel appliances, medium hardwood floors and with island.
Inspiration for a large transitional l-shaped open plan kitchen in Other with a farmhouse sink, beaded inset cabinets, white cabinets, zinc benchtops, stainless steel appliances, medium hardwood floors and with island.
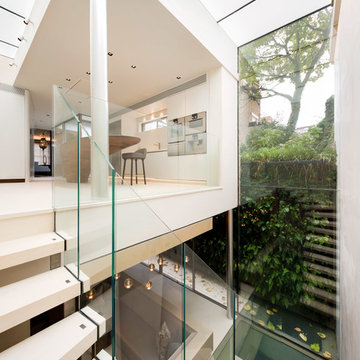
Complete rebuilding of a seven-storey property. A new basement extending across the entire site incorporates a swimming pool and steam room. The addition of a new two-storey rear extension above basement provides living and dining spaces seamlessly connected to external courtyards through wrap-around glazing.
Photo by Michele Panzeri
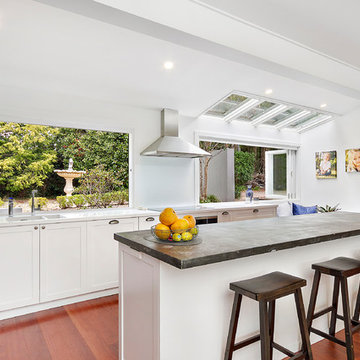
This is an example of an expansive contemporary l-shaped open plan kitchen in Sydney with an integrated sink, shaker cabinets, white cabinets, zinc benchtops, white splashback, glass sheet splashback, black appliances, light hardwood floors, with island, brown floor and grey benchtop.
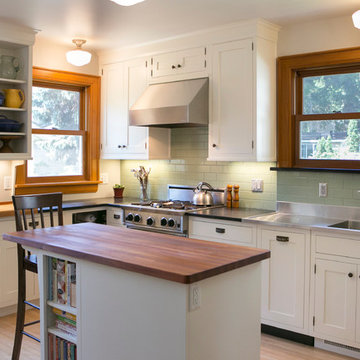
Inspiration for a mid-sized arts and crafts kitchen in Chicago with an integrated sink, shaker cabinets, white cabinets, zinc benchtops, green splashback, subway tile splashback, stainless steel appliances, light hardwood floors, with island and beige floor.
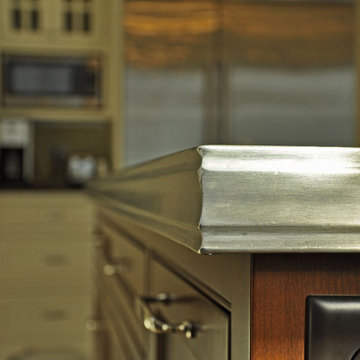
Edge detail of a pewter island countertop. Photo by Jessica Grant
Mid-sized traditional u-shaped eat-in kitchen in Other with a farmhouse sink, shaker cabinets, white cabinets, zinc benchtops, white splashback, subway tile splashback, stainless steel appliances, ceramic floors and with island.
Mid-sized traditional u-shaped eat-in kitchen in Other with a farmhouse sink, shaker cabinets, white cabinets, zinc benchtops, white splashback, subway tile splashback, stainless steel appliances, ceramic floors and with island.
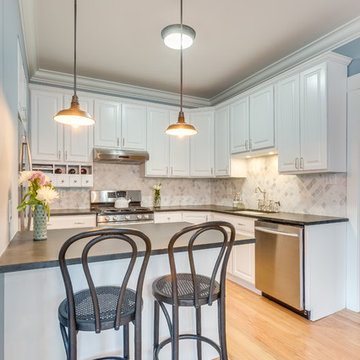
This is an example of a mid-sized transitional u-shaped eat-in kitchen in Chicago with an undermount sink, raised-panel cabinets, white cabinets, zinc benchtops, multi-coloured splashback, porcelain splashback, stainless steel appliances, light hardwood floors, a peninsula and brown floor.
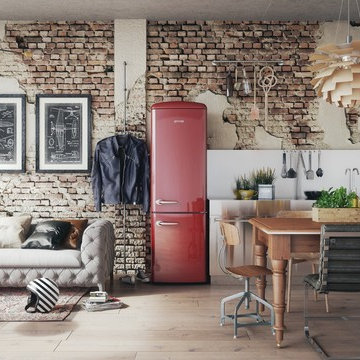
Si votre chez vous est un espace plutôt ouvert et dépareillé, dans une ambiance loft ou rustico-industriel (brique, bois, métal...), on ne saurait vous conseiller d'opter pour ce rouge légèrement brique mais tellement intemporel et qui apporte ici une véritable note luxueuse, totalement design.
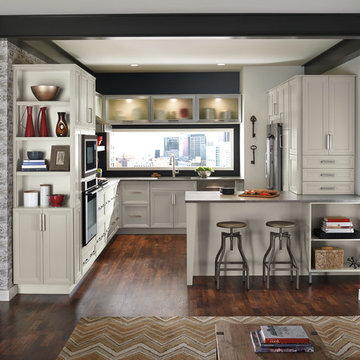
Design ideas for a small transitional u-shaped open plan kitchen in Toronto with recessed-panel cabinets, white cabinets, black splashback, stainless steel appliances, dark hardwood floors, an undermount sink, zinc benchtops and a peninsula.
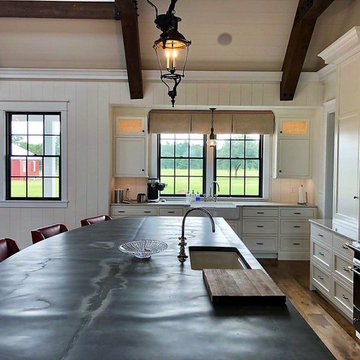
Kitchen and island. Paneled appliances.
Cabinetry and Post & Beam Framing by CMI. Photo by R. Shultz.
Inspiration for a large traditional eat-in kitchen in Other with a farmhouse sink, flat-panel cabinets, white cabinets, zinc benchtops, panelled appliances, medium hardwood floors, with island, brown floor and multi-coloured benchtop.
Inspiration for a large traditional eat-in kitchen in Other with a farmhouse sink, flat-panel cabinets, white cabinets, zinc benchtops, panelled appliances, medium hardwood floors, with island, brown floor and multi-coloured benchtop.
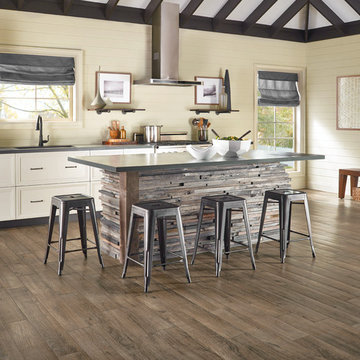
Design ideas for a mid-sized country kitchen in Other with an undermount sink, raised-panel cabinets, white cabinets, zinc benchtops, beige splashback, timber splashback, stainless steel appliances, medium hardwood floors, with island and brown floor.
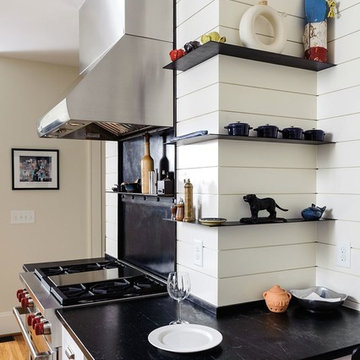
Mid-sized modern galley eat-in kitchen in Denver with recessed-panel cabinets, white cabinets, zinc benchtops, black splashback, cement tile splashback, stainless steel appliances and light hardwood floors.
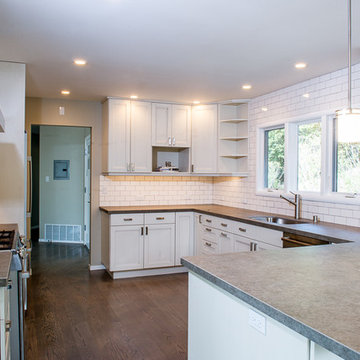
Photo of a large transitional u-shaped separate kitchen in San Francisco with an undermount sink, shaker cabinets, white cabinets, zinc benchtops, white splashback, subway tile splashback, stainless steel appliances, dark hardwood floors, a peninsula and brown floor.
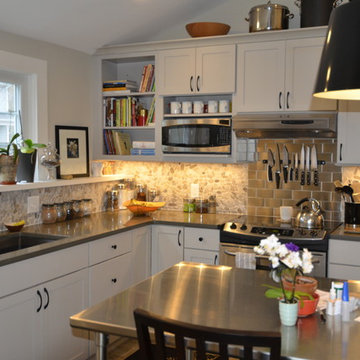
Design ideas for a small traditional l-shaped eat-in kitchen in Boston with an undermount sink, shaker cabinets, white cabinets, zinc benchtops, grey splashback, subway tile splashback and stainless steel appliances.
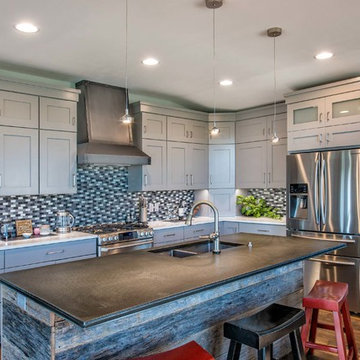
Inspiration for a mid-sized industrial l-shaped open plan kitchen in Other with a double-bowl sink, flat-panel cabinets, white cabinets, zinc benchtops, multi-coloured splashback, mosaic tile splashback, stainless steel appliances, medium hardwood floors and with island.
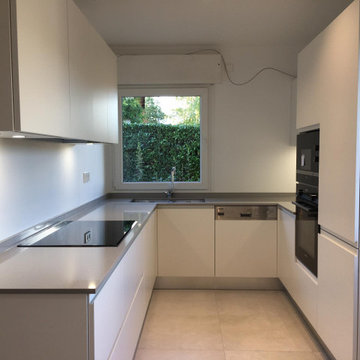
HOUSE RENOVATION - Renovation d`une maison des annes `50
la rénovation dans ce cas a deux objectifs, non seulement pour moderniser les espaces, mais aussi pour les rendre plus fonctionnels pour le propriétaire, qui au fil des ans a des besoins différents.
Le plancher a été complètement remplacé afin d'avoir le même matériau dans toutes les pièces et de résoudre le problème d'une petite différence de hauteur entre la cuisine et l'entrée, tout a été ramené au même niveau.
Les passages des portes ont été agrandis et les anciennes portes ont été remplacées par des portes coulissantes en verre, pour faciliter l'accès et permettre à la lumière naturelle de filtrer dans l'entrée faiblement éclairée.
Les fenêtres et volets ont été remplacés et des mécanismes électriques ont été ajoutés pour leur ouverture et leur fermeture avec télécommande.
La cuisine a été remplacée par une cuisine moderne et fonctionnelle, abaissée par rapport à l'ancienne.
Les caissons de volets ont été conçus par nos soins et fabriqués par des artisans locaux, ils ont été intégrés dans la nouvelle cuisine se cachant dans l'espace entre le mobilier et le plafond.
Des niches y ont été créées pour placer des éléments de décoration et intégrer le système d'éclairage direct sur la surface de travail.
Les plafonds ont été abaissés et des spots d'éclairage ont été installés, remplaçant les anciennes appliques murales.
Une niche a été créée à l'entrée dans laquelle une armoire sur mesure pour manteaux et chaussures a été positionnée.
Les murs ont été entièrement restaurés et repeints.
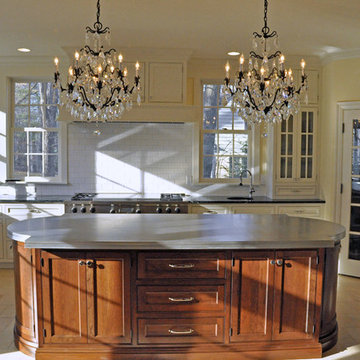
An elegant pewter counter top, farmhouse sink, subway tile back splash, and sparkling chandeliers make this kitchen great for cooking a gourmet treat or entertaining your favorite people. We had a lot of fun with this beautiful project.
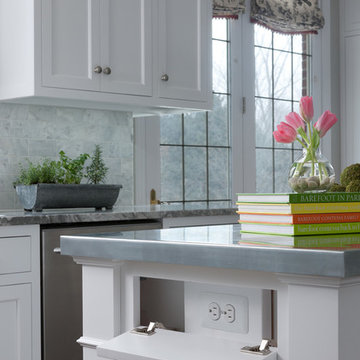
Design ideas for a mid-sized traditional u-shaped eat-in kitchen in Detroit with an undermount sink, shaker cabinets, white cabinets, zinc benchtops, grey splashback, marble splashback, stainless steel appliances, medium hardwood floors, with island and brown floor.
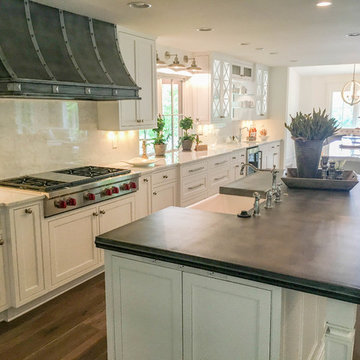
This new construction kitchen features Centra and Premier Cabinetry by Mouser, Heartland Door Style, Beaded Inset Construction in Maple Painted White/20-Matte. Also features Acid Washed Zinc Countertop, square edge, all sides Mirror Stainless Steel Edge Banding
Acid Washed Zinc Hood, Mirror Stainless Steel Accent Bands, Square Hammered Zinc Clavos
Stainless Steel 900CFM Blower Insert with Lights and controls included
Kitchen with White Cabinets and Zinc Benchtops Design Ideas
4