Kitchen with White Cabinets Design Ideas
Refine by:
Budget
Sort by:Popular Today
21 - 40 of 138 photos
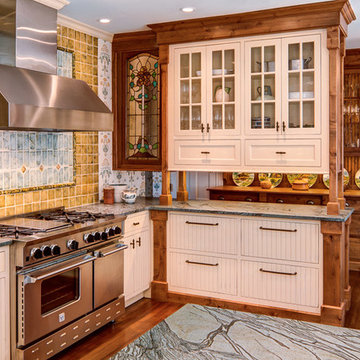
This island home is inspired by tradition and classical comfort. Each element strikes a bold chord, yet all come together as a seamless whole. A stained glass cabinet door, carefully designed mosaic stove guard, thick trim, and Italian soapstone countertops blend flourish with sentiment. Wallpaper, glass cabinet doors, and traditional overhead lamps whisper of whimsical nostalgia for a simpler time. Without seeming antiquated, this kitchen charms and wows.
Photos by: Jeff Roberts
Project by: Maine Coast Kitchen Design
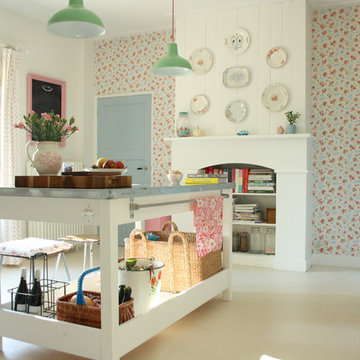
Holly Marder © 2012 Houzz
Design ideas for a traditional kitchen in Amsterdam with white cabinets, zinc benchtops and coloured appliances.
Design ideas for a traditional kitchen in Amsterdam with white cabinets, zinc benchtops and coloured appliances.
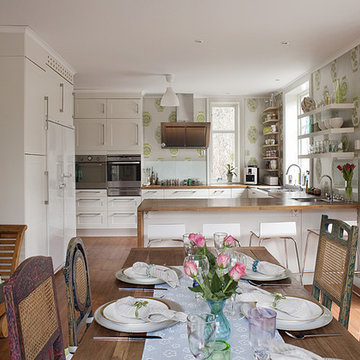
Photo of a mid-sized eclectic u-shaped eat-in kitchen in Stockholm with wood benchtops, a double-bowl sink, white cabinets, stainless steel appliances, medium hardwood floors, no island and recessed-panel cabinets.
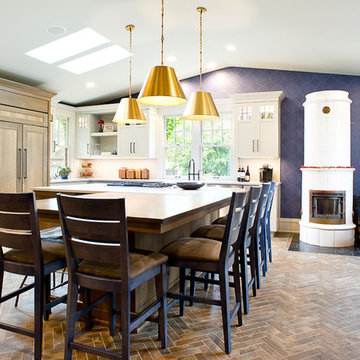
Photography: Cipher Imaging
Interior Design: Houndstooth House
Design ideas for an arts and crafts l-shaped kitchen in Other with shaker cabinets, white cabinets, stainless steel appliances, with island, brown floor and white benchtop.
Design ideas for an arts and crafts l-shaped kitchen in Other with shaker cabinets, white cabinets, stainless steel appliances, with island, brown floor and white benchtop.
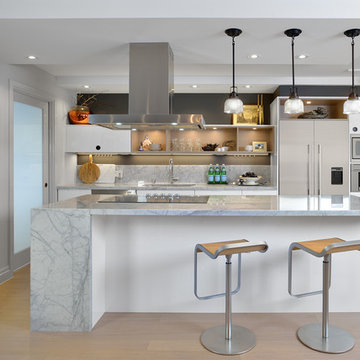
Photography by Larry Arnal (Arnal Photography)
This is an example of a large contemporary single-wall eat-in kitchen in Toronto with an undermount sink, flat-panel cabinets, white cabinets, marble benchtops, grey splashback, stone slab splashback, stainless steel appliances, light hardwood floors and with island.
This is an example of a large contemporary single-wall eat-in kitchen in Toronto with an undermount sink, flat-panel cabinets, white cabinets, marble benchtops, grey splashback, stone slab splashback, stainless steel appliances, light hardwood floors and with island.
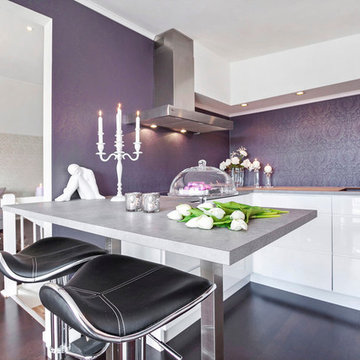
Here is my glam kitchen. Its not so big but big enough for a smal family.
This is an example of a contemporary kitchen in Other with flat-panel cabinets and white cabinets.
This is an example of a contemporary kitchen in Other with flat-panel cabinets and white cabinets.
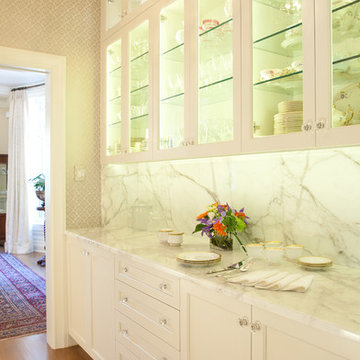
Photography: Studio Cota
Interior Design: Paradigm Interior Design / Dawn Chau
Construction: Old Greenwich Builders / Cress Carter
Engineer: Ascent Group / Keith Ostrander
Landscape Architect: Mike Eagleton
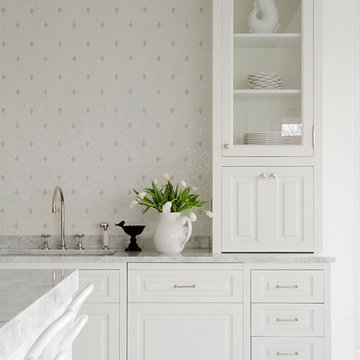
Location: Nantucket, MA, USA
This classic Nantucket home had not been renovated in several decades and was in serious need of an update. The vision for this summer home was to be a beautiful, light and peaceful family retreat with the ability to entertain guests and extended family. The focal point of the kitchen is the La Canche Chagny Range in Faience with custom hood to match. We love how the tile backsplash on the Prep Sink wall pulls it all together and picks up on the spectacular colors in the White Princess Quartzite countertops. In a nod to traditional Nantucket Craftsmanship, we used Shiplap Panelling on many of the walls including in the Kitchen and Powder Room. We hope you enjoy the quiet and tranquil mood of these images as much as we loved creating this space. Keep your eye out for additional images as we finish up Phase II of this amazing project!
Photographed by: Jamie Salomon
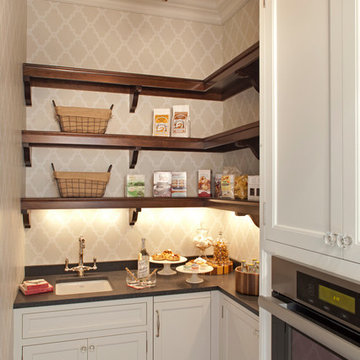
Storage is maximized by using custom cabinetry and wood shelving in this butler's pantry. Neutral trellis wallpaper. Interior Design: Vivid Interior
Builder: Hendel Homes
Photography: LandMark Photography
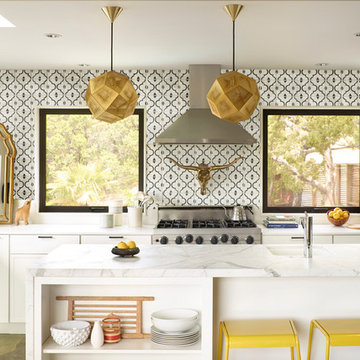
This is an example of a mid-sized eclectic l-shaped open plan kitchen in San Francisco with an undermount sink, shaker cabinets, white cabinets, ceramic splashback, stainless steel appliances, with island, marble benchtops and slate floors.
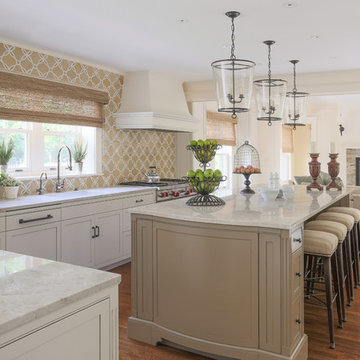
Photo of a traditional l-shaped open plan kitchen in Boston with a single-bowl sink, beaded inset cabinets, white cabinets, multi-coloured splashback, stainless steel appliances, medium hardwood floors and with island.
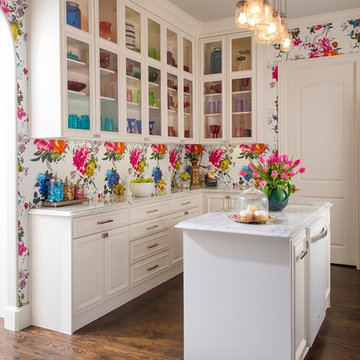
Dan Piassick
Traditional kitchen in Dallas with glass-front cabinets, white cabinets, dark hardwood floors and with island.
Traditional kitchen in Dallas with glass-front cabinets, white cabinets, dark hardwood floors and with island.
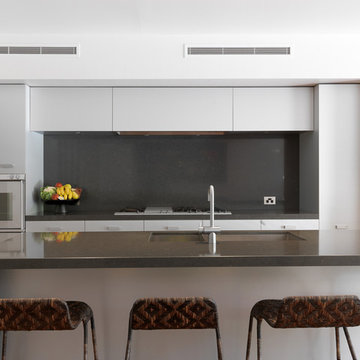
Inspiration for a contemporary galley kitchen in Melbourne with a double-bowl sink, flat-panel cabinets, white cabinets, black splashback and glass sheet splashback.
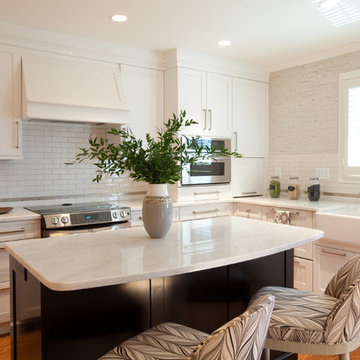
Jamie Sentz
This is an example of a mid-sized transitional l-shaped eat-in kitchen in Baltimore with a farmhouse sink, recessed-panel cabinets, white cabinets, marble benchtops, white splashback, subway tile splashback, stainless steel appliances, medium hardwood floors, with island, brown floor and white benchtop.
This is an example of a mid-sized transitional l-shaped eat-in kitchen in Baltimore with a farmhouse sink, recessed-panel cabinets, white cabinets, marble benchtops, white splashback, subway tile splashback, stainless steel appliances, medium hardwood floors, with island, brown floor and white benchtop.
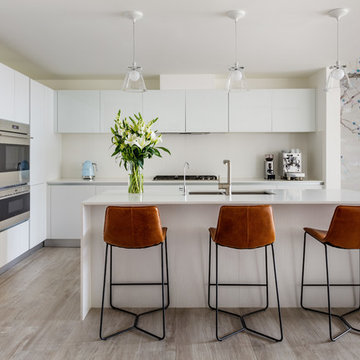
Sargant Photography
Design ideas for a large contemporary l-shaped open plan kitchen in Miami with an undermount sink, flat-panel cabinets, white cabinets, quartz benchtops, white splashback, stone slab splashback, stainless steel appliances, porcelain floors, with island, grey floor and white benchtop.
Design ideas for a large contemporary l-shaped open plan kitchen in Miami with an undermount sink, flat-panel cabinets, white cabinets, quartz benchtops, white splashback, stone slab splashback, stainless steel appliances, porcelain floors, with island, grey floor and white benchtop.
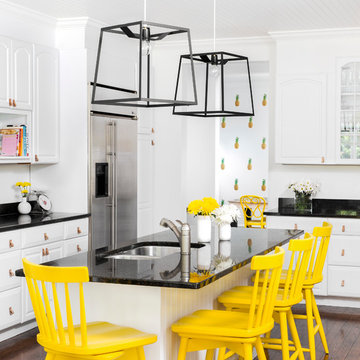
Interior Design, Interior Architecture, Custom Millwork Design, Furniture Design, Art Curation, & AV Design by Chango & Co.
Photography by Sean Litchfield
See the feature in Domino Magazine
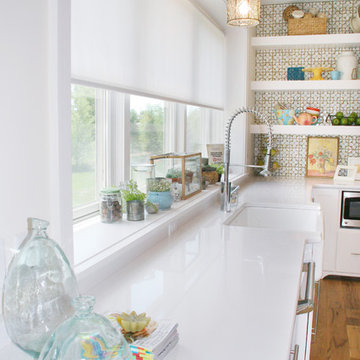
This home has so many creative, fun and unexpected pops of incredible in every room! Our home owner is super artistic and creative, She and her husband have been planning this home for 3 years. It was so much fun to work on and to create such a unique home!
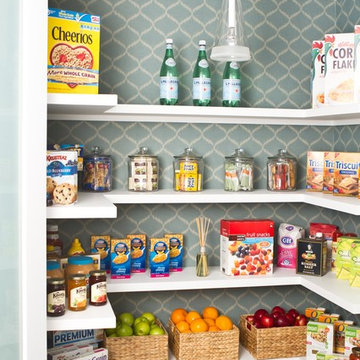
Venice Beach is home to hundreds of runaway teens. The crash pad, right off the boardwalk, aims to provide them with a haven to help them restore their lives. Kitchen and pantry designed by Charmean Neithart Interiors, LLC.
Photos by Erika Bierman
www.erikabiermanphotography.com
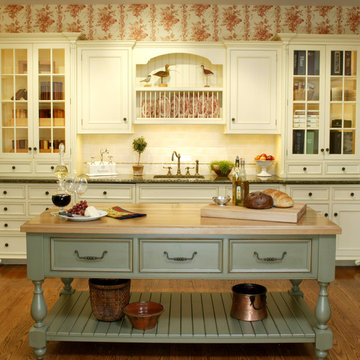
French Country Kitchen
Photo of a kitchen in New York with recessed-panel cabinets, white cabinets, wood benchtops, white splashback and subway tile splashback.
Photo of a kitchen in New York with recessed-panel cabinets, white cabinets, wood benchtops, white splashback and subway tile splashback.
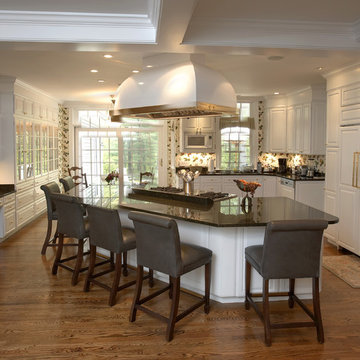
The informal living areas of the home are open and flow nicely to the landscaped areas in back of the house. This area is the hub of the home and is where the family spends all of their time.
Kitchen with White Cabinets Design Ideas
2