Kitchen with White Cabinets Design Ideas
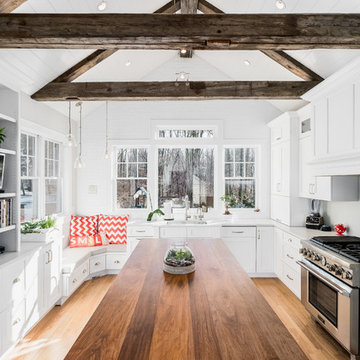
The antique reclaimed beams and rafters were sourced with a local supplier from a 19th century barn located in Connecticut. Recycling never looked so good!
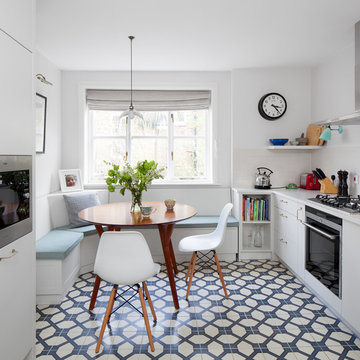
Photography by Juliet Murphy
www.julietmurphyphotography.com
This is an example of a small contemporary galley eat-in kitchen in London with flat-panel cabinets, white cabinets, ceramic floors and no island.
This is an example of a small contemporary galley eat-in kitchen in London with flat-panel cabinets, white cabinets, ceramic floors and no island.
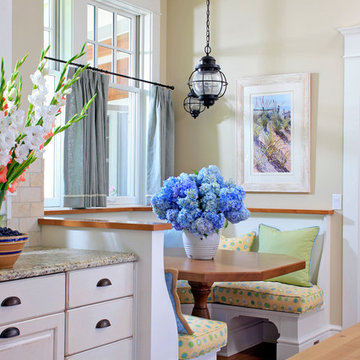
Inspiration for a traditional eat-in kitchen in Grand Rapids with white cabinets and beige splashback.
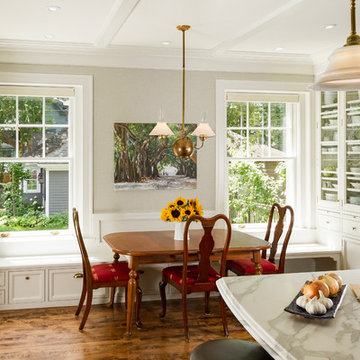
This lovely light-filled, dine-in, kitchen features custom cabinets tailored for humans and dogs alike. The under-bench cabinet features a bedding niche for two King Charles Cavalier Spaniels and pull-out drawers with food bowls and accessory bins. Countertop is Calacatta Gold Marble.
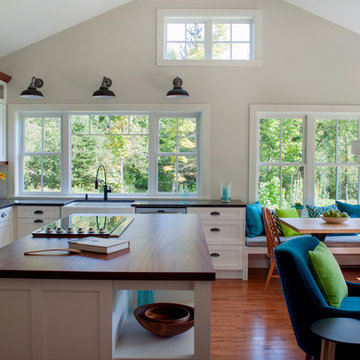
KITCHEN GREATROOM ADDITION, Vermont:
This 336 sq. ft. addition was the answer to our clients' dream of having a great cooking space and dining area that allowed them to take advantage of the gorgeous meadow/mountain views unique to this site. Originally built as a "starter home" the dwelling was lacking in natural light, and access to the available vista. Being an avid gardener and natural foods cook, our client needed a kitchen upgrade, food preparation space and lots of storage.
In the renovation the old kitchen space became a mudroom/laundry room and pantry, providing functionality that was previously unavailable in the small home.
The simple shaker cabinets and farmhouse style windows work perfectly with the country setting. The , Viking cooktop, and pop-up vent, corner banquette, and many cabinetry storage units were just a few of the carefully planned features that allowed us to make the best use of the modest space while keeping views free and clear.
This 336 sq. ft. addition was the answer to our clients' dream of having a great cooking space and dining area that allowed them to take advantage of the gorgeous meadow/mountain views unique to this site. Originally built as a "starter home" the dwelling was lacking in natural light, and access to the available vista. Being an avid gardener and natural foods cook, our client needed a kitchen upgrade, food preparation space and lots of storage.
In the renovation the old kitchen space became a mudroom/laundry room and pantry, providing functionality that was previously unavailable in the small home.
The simple shaker cabinets and farmhouse style windows work perfectly with the country setting. The , Viking cooktop, and pop-up vent, corner banquette, and many cabinetry storage units were just a few of the carefully planned features that allowed us to make the best use of the modest space while keeping views free and clear.
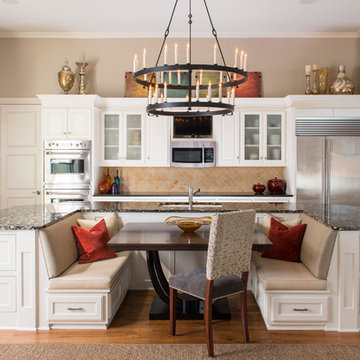
Designer: Christina Garcia, Allied ASID
Design Firm: Dallas Design Group, Interior
Photo of a large transitional eat-in kitchen in Dallas with white cabinets, beige splashback, stainless steel appliances, light hardwood floors and with island.
Photo of a large transitional eat-in kitchen in Dallas with white cabinets, beige splashback, stainless steel appliances, light hardwood floors and with island.
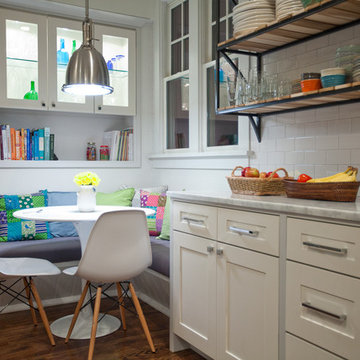
Blue Bend Photography
Photo of a large contemporary galley kitchen in New York with an undermount sink, shaker cabinets, white cabinets, marble benchtops, white splashback, stainless steel appliances, medium hardwood floors and with island.
Photo of a large contemporary galley kitchen in New York with an undermount sink, shaker cabinets, white cabinets, marble benchtops, white splashback, stainless steel appliances, medium hardwood floors and with island.
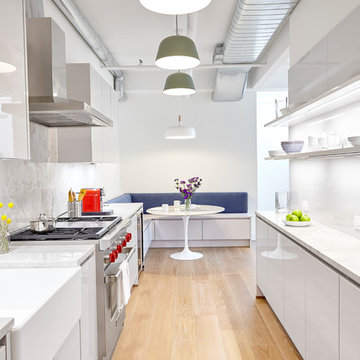
Alyssa Kirsten
Design ideas for a contemporary galley eat-in kitchen in New York with a farmhouse sink, flat-panel cabinets, white cabinets, marble splashback, stainless steel appliances, light hardwood floors, no island, marble benchtops, white splashback and beige floor.
Design ideas for a contemporary galley eat-in kitchen in New York with a farmhouse sink, flat-panel cabinets, white cabinets, marble splashback, stainless steel appliances, light hardwood floors, no island, marble benchtops, white splashback and beige floor.
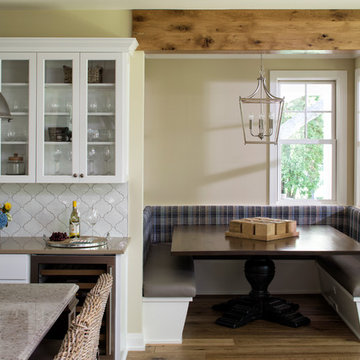
Landmark Photography
Inspiration for a traditional eat-in kitchen in Minneapolis with glass-front cabinets, white cabinets, white splashback and medium hardwood floors.
Inspiration for a traditional eat-in kitchen in Minneapolis with glass-front cabinets, white cabinets, white splashback and medium hardwood floors.
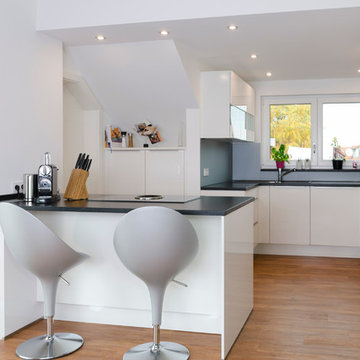
This is an example of a small contemporary open plan kitchen in Nuremberg with flat-panel cabinets, grey splashback, medium hardwood floors, a peninsula, a drop-in sink and white cabinets.
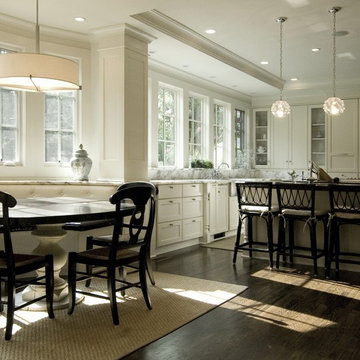
This is an example of a traditional u-shaped eat-in kitchen in Atlanta with a farmhouse sink, recessed-panel cabinets, white cabinets, marble benchtops, white splashback, stone slab splashback and stainless steel appliances.
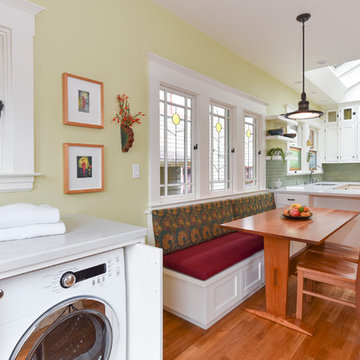
Concealed laundry area cabinet. Storage in bench seat. New wood table and chairs to match built in cabinet.
Inspiration for a mid-sized arts and crafts u-shaped eat-in kitchen in San Francisco with shaker cabinets, white cabinets, quartz benchtops, green splashback, ceramic splashback, stainless steel appliances, medium hardwood floors, a peninsula and an undermount sink.
Inspiration for a mid-sized arts and crafts u-shaped eat-in kitchen in San Francisco with shaker cabinets, white cabinets, quartz benchtops, green splashback, ceramic splashback, stainless steel appliances, medium hardwood floors, a peninsula and an undermount sink.
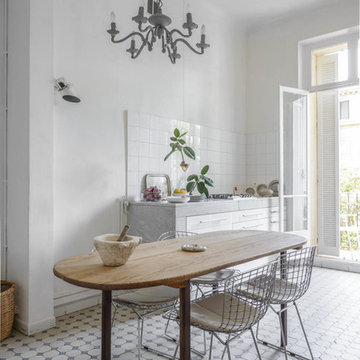
Luis Alvarez
Photo of a large mediterranean single-wall eat-in kitchen in Marseille with white cabinets, white splashback, ceramic splashback and no island.
Photo of a large mediterranean single-wall eat-in kitchen in Marseille with white cabinets, white splashback, ceramic splashback and no island.
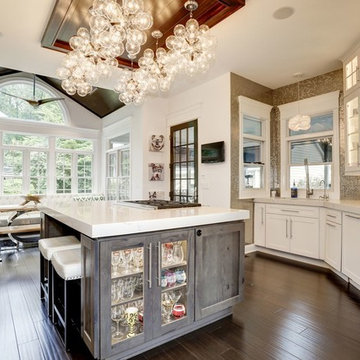
Dominique Marro
Inspiration for a mid-sized transitional u-shaped eat-in kitchen in Baltimore with white cabinets, metallic splashback, metal splashback, dark hardwood floors, with island, brown floor, an undermount sink, onyx benchtops, stainless steel appliances, white benchtop and shaker cabinets.
Inspiration for a mid-sized transitional u-shaped eat-in kitchen in Baltimore with white cabinets, metallic splashback, metal splashback, dark hardwood floors, with island, brown floor, an undermount sink, onyx benchtops, stainless steel appliances, white benchtop and shaker cabinets.
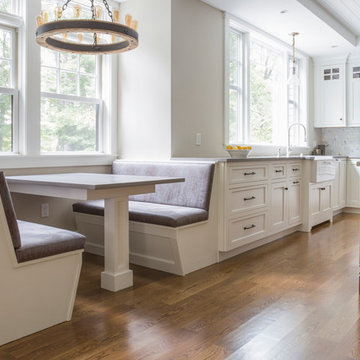
kitchen banquette
This is an example of a large country u-shaped eat-in kitchen in Other with shaker cabinets, white cabinets, quartz benchtops, white splashback, marble splashback, with island, grey benchtop, a farmhouse sink and light hardwood floors.
This is an example of a large country u-shaped eat-in kitchen in Other with shaker cabinets, white cabinets, quartz benchtops, white splashback, marble splashback, with island, grey benchtop, a farmhouse sink and light hardwood floors.
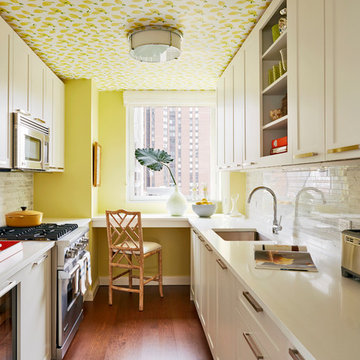
Looking through the living area into the kitchen, the eye is drawn to sunny yellow walls, and upwards to the Serena & Lily Lemons wallpaper on the ceiling.
Photographer: Christian Harder
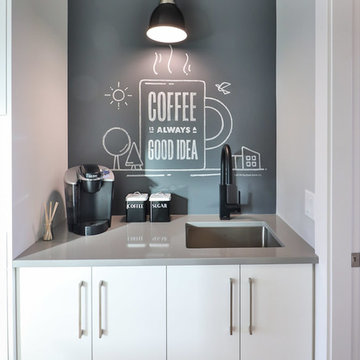
The stunning Rykon show home kitchen in the community of Wilden, photographed by Lora Lynn Photography.
Photo of a mid-sized contemporary kitchen in Other with flat-panel cabinets, white cabinets, quartz benchtops, an undermount sink and black splashback.
Photo of a mid-sized contemporary kitchen in Other with flat-panel cabinets, white cabinets, quartz benchtops, an undermount sink and black splashback.
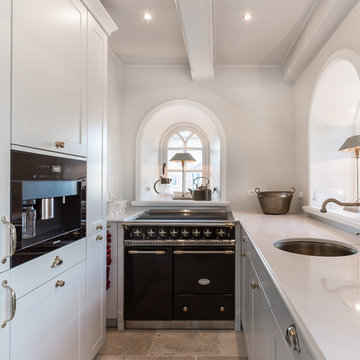
Lars Neugebauer
Design ideas for a small country l-shaped separate kitchen in Other with an undermount sink, shaker cabinets, white cabinets, black appliances and no island.
Design ideas for a small country l-shaped separate kitchen in Other with an undermount sink, shaker cabinets, white cabinets, black appliances and no island.
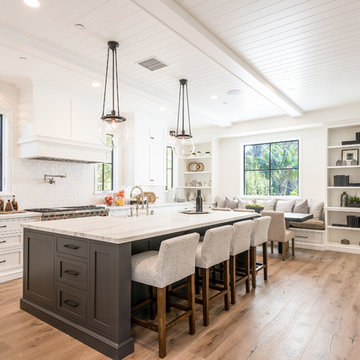
Set upon an oversized and highly sought-after creekside lot in Brentwood, this two story home and full guest home exude a casual, contemporary farmhouse style and vibe. The main residence boasts 5 bedrooms and 5.5 bathrooms, each ensuite with thoughtful touches that accentuate the home’s overall classic finishes. The master retreat opens to a large balcony overlooking the yard accented by mature bamboo and palms. Other features of the main house include European white oak floors, recessed lighting, built in speaker system, attached 2-car garage and a laundry room with 2 sets of state-of-the-art Samsung washers and dryers. The bedroom suite on the first floor enjoys its own entrance, making it ideal for guests. The open concept kitchen features Calacatta marble countertops, Wolf appliances, wine storage, dual sinks and dishwashers and a walk-in butler’s pantry. The loggia is accessed via La Cantina bi-fold doors that fully open for year-round alfresco dining on the terrace, complete with an outdoor fireplace. The wonderfully imagined yard contains a sparkling pool and spa and a crisp green lawn and lovely deck and patio areas. Step down further to find the detached guest home, which was recognized with a Decade Honor Award by the Los Angeles Chapter of the AIA in 2006, and, in fact, was a frequent haunt of Frank Gehry who inspired its cubist design. The guest house has a bedroom and bathroom, living area, a newly updated kitchen and is surrounded by lush landscaping that maximizes its creekside setting, creating a truly serene oasis.
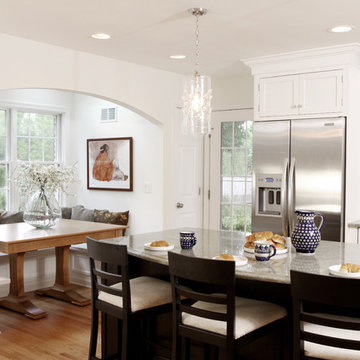
Normandy Designer Vince Weber, worked closely with the homeowners to create an open and spacious floorplan with timeless beauty and appeal. “The existing kitchen was isolated from the rest of the house,” says Weber. “One of the redesign goals of the homeowners was to tie the kitchen with the living room to create a ‘living kitchen’ that would function as the central gathering space for the family.” The resulting design paired timeless colors and classic inset cabinetry to give the kitchen a casual elegance. The island was designed to feel like a furniture piece, which creates a visual divide between functioning kitchen, and the informal eating and living space.
Learn more about Vince Weber, the award winning designer who created this kitchen and addition: http://www.normandyremodeling.com/designers/vince-weber/
To learn more about this award-winning Normandy Remodeling Kitchen, click here: http://www.normandyremodeling.com/blog/2-time-award-winning-kitchen-in-wilmette
Kitchen with White Cabinets Design Ideas
1