Kitchen with Black Appliances and White Floor Design Ideas
Refine by:
Budget
Sort by:Popular Today
1 - 20 of 3,707 photos
Item 1 of 3

Complete transformation of 1950s single storey residence to a luxury modern double storey home
This is an example of a mid-sized modern galley eat-in kitchen in Sydney with a drop-in sink, marble benchtops, white splashback, marble splashback, black appliances, marble floors, with island, white floor and white benchtop.
This is an example of a mid-sized modern galley eat-in kitchen in Sydney with a drop-in sink, marble benchtops, white splashback, marble splashback, black appliances, marble floors, with island, white floor and white benchtop.

Photo of a mid-sized transitional l-shaped open plan kitchen in Moscow with an undermount sink, recessed-panel cabinets, white cabinets, solid surface benchtops, white splashback, black appliances, porcelain floors, no island, white floor and white benchtop.

This Old world charm kitchen perfectly balances traditional, antiques and mid-century style. Raw natural finishes and texture shine's in this well though-out design style. With the avid entertainer and home chef in mind this kitchen is packed with functionality in mind with space for all.
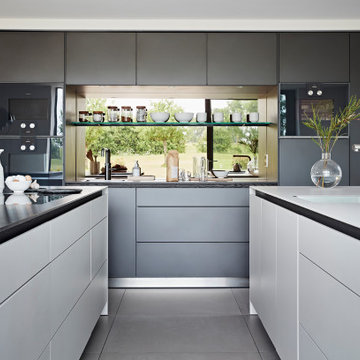
The seamless indoor-outdoor transition in this Oxfordshire country home provides the perfect setting for all-season entertaining. The elevated setting of the bulthaup kitchen overlooking the connected soft seating and dining allows conversation to effortlessly flow. A large bar presents a useful touch down point where you can be the centre of the room.

Photo of a large contemporary l-shaped open plan kitchen in Moscow with an undermount sink, flat-panel cabinets, white cabinets, quartz benchtops, brown splashback, stone slab splashback, black appliances, porcelain floors, with island, white floor, white benchtop and exposed beam.

Nearly two decades ago now, Susan and her husband put a letter in the mailbox of this eastside home: "If you have any interest in selling, please reach out." But really, who would give up a Flansburgh House?
Fast forward to 2020, when the house went on the market! By then it was clear that three children and a busy home design studio couldn't be crammed into this efficient footprint. But what's second best to moving into your dream home? Being asked to redesign the functional core for the family that was.
In this classic Flansburgh layout, all the rooms align tidily in a square around a central hall and open air atrium. As such, all the spaces are both connected to one another and also private; and all allow for visual access to the outdoors in two directions—toward the atrium and toward the exterior. All except, in this case, the utilitarian galley kitchen. That space, oft-relegated to second class in midcentury architecture, got the shaft, with narrow doorways on two ends and no good visual access to the atrium or the outside. Who spends time in the kitchen anyway?
As is often the case with even the very best midcentury architecture, the kitchen at the Flansburgh House needed to be modernized; appliances and cabinetry have come a long way since 1970, but our culture has evolved too, becoming more casual and open in ways we at SYH believe are here to stay. People (gasp!) do spend time—lots of time!—in their kitchens! Nonetheless, our goal was to make this kitchen look as if it had been designed this way by Earl Flansburgh himself.
The house came to us full of bold, bright color. We edited out some of it (along with the walls it was on) but kept and built upon the stunning red, orange and yellow closet doors in the family room adjacent to the kitchen. That pop was balanced by a few colorful midcentury pieces that our clients already owned, and the stunning light and verdant green coming in from both the atrium and the perimeter of the house, not to mention the many skylights. Thus, the rest of the space just needed to quiet down and be a beautiful, if neutral, foil. White terrazzo tile grounds custom plywood and black cabinetry, offset by a half wall that offers both camouflage for the cooking mess and also storage below, hidden behind seamless oak tambour.
Contractor: Rusty Peterson
Cabinetry: Stoll's Woodworking
Photographer: Sarah Shields
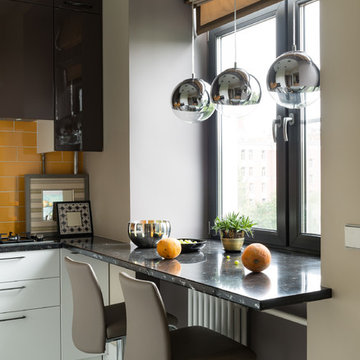
Inspiration for a small contemporary l-shaped separate kitchen in Moscow with flat-panel cabinets, solid surface benchtops, orange splashback, ceramic splashback, white floor, black benchtop, an undermount sink, black appliances, porcelain floors, no island and recessed.
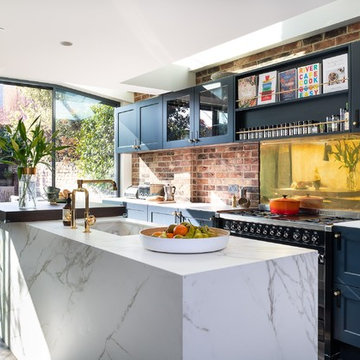
Photo of a mid-sized country galley eat-in kitchen in London with shaker cabinets, blue cabinets, quartz benchtops, metallic splashback, metal splashback, black appliances, painted wood floors, with island, white benchtop and white floor.
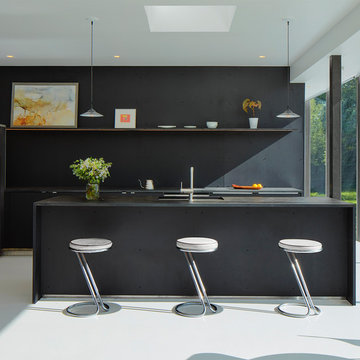
Corey Gaffer Photography
Design ideas for a modern kitchen in Kansas City with flat-panel cabinets, black cabinets, black splashback, black appliances, with island, white floor and black benchtop.
Design ideas for a modern kitchen in Kansas City with flat-panel cabinets, black cabinets, black splashback, black appliances, with island, white floor and black benchtop.
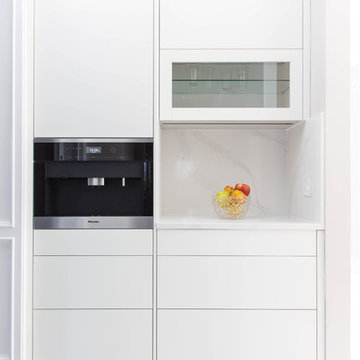
Good morning!
Great addition to this kitchen, a small and practical coffee station, equipped with a Miele built-in coffee maker.
Photo of a large modern u-shaped eat-in kitchen in New York with an undermount sink, flat-panel cabinets, white cabinets, quartz benchtops, white splashback, stone slab splashback, black appliances, porcelain floors, with island, white floor and white benchtop.
Photo of a large modern u-shaped eat-in kitchen in New York with an undermount sink, flat-panel cabinets, white cabinets, quartz benchtops, white splashback, stone slab splashback, black appliances, porcelain floors, with island, white floor and white benchtop.

Peter Taylor
Large contemporary galley open plan kitchen in Brisbane with an undermount sink, light wood cabinets, limestone benchtops, black appliances, marble floors, with island, white floor, grey benchtop and flat-panel cabinets.
Large contemporary galley open plan kitchen in Brisbane with an undermount sink, light wood cabinets, limestone benchtops, black appliances, marble floors, with island, white floor, grey benchtop and flat-panel cabinets.
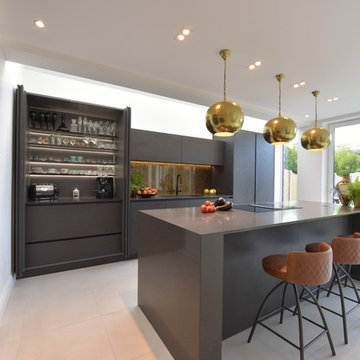
Central photography
Mid-sized contemporary open plan kitchen in Manchester with an undermount sink, flat-panel cabinets, grey cabinets, quartzite benchtops, metallic splashback, glass sheet splashback, black appliances, porcelain floors, with island, white floor and grey benchtop.
Mid-sized contemporary open plan kitchen in Manchester with an undermount sink, flat-panel cabinets, grey cabinets, quartzite benchtops, metallic splashback, glass sheet splashback, black appliances, porcelain floors, with island, white floor and grey benchtop.
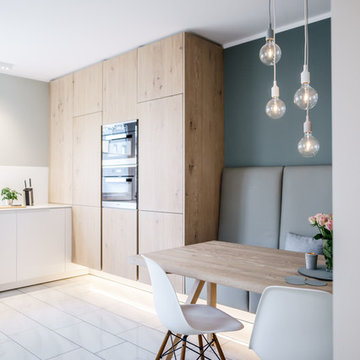
Photo of a mid-sized scandinavian l-shaped eat-in kitchen in Hamburg with flat-panel cabinets, white splashback, black appliances, marble floors, no island, white floor and white benchtop.
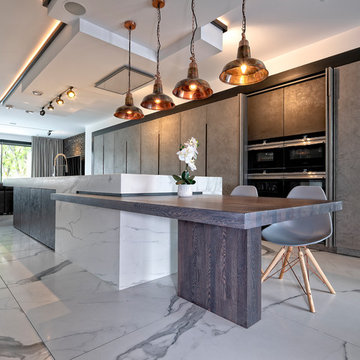
Mid-sized contemporary single-wall kitchen in Surrey with flat-panel cabinets, grey cabinets, marble benchtops, marble floors, with island, white floor and black appliances.
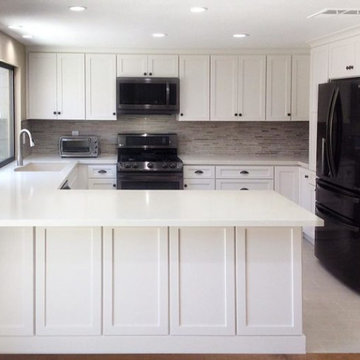
Mid-sized modern u-shaped open plan kitchen in New York with shaker cabinets, white cabinets, a drop-in sink, solid surface benchtops, multi-coloured splashback, mosaic tile splashback, black appliances, ceramic floors, a peninsula, white floor and white benchtop.

Design ideas for a mid-sized contemporary single-wall open plan kitchen in Other with a drop-in sink, beaded inset cabinets, blue cabinets, terrazzo benchtops, metallic splashback, glass sheet splashback, black appliances, terrazzo floors, with island, white floor, white benchtop and coffered.

Large transitional u-shaped eat-in kitchen in New York with an undermount sink, recessed-panel cabinets, black cabinets, quartzite benchtops, black appliances, porcelain floors, with island, white floor, white benchtop and recessed.
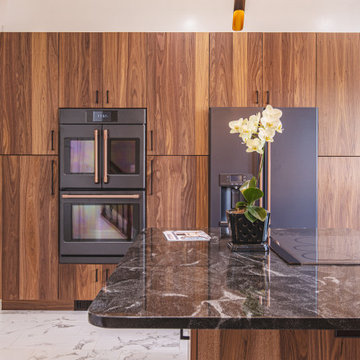
Design ideas for a large modern u-shaped open plan kitchen in DC Metro with a single-bowl sink, flat-panel cabinets, medium wood cabinets, granite benchtops, white splashback, ceramic splashback, black appliances, porcelain floors, with island, white floor and black benchtop.
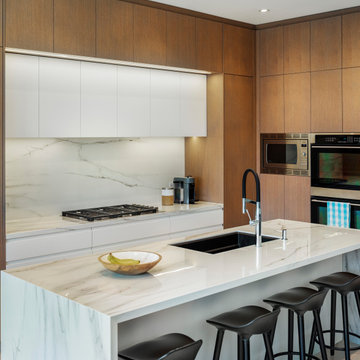
Inspiration for a mid-sized modern l-shaped eat-in kitchen in Toronto with an undermount sink, flat-panel cabinets, light wood cabinets, quartzite benchtops, white splashback, marble splashback, black appliances, light hardwood floors, with island, white floor and white benchtop.
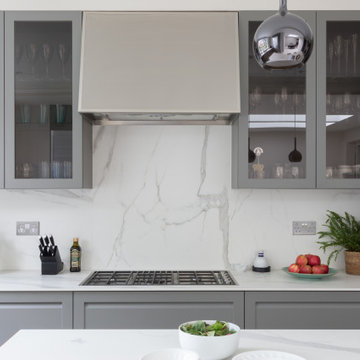
This is an example of a mid-sized modern l-shaped kitchen in London with shaker cabinets, grey cabinets, quartzite benchtops, white splashback, marble splashback, black appliances, ceramic floors, with island, white floor and white benchtop.
Kitchen with Black Appliances and White Floor Design Ideas
1