Kitchen with Concrete Floors and White Floor Design Ideas
Refine by:
Budget
Sort by:Popular Today
1 - 20 of 495 photos
Item 1 of 3
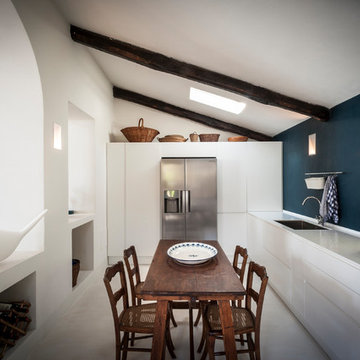
ph. by Luca Miserocchi
Inspiration for a large beach style l-shaped eat-in kitchen in Other with flat-panel cabinets, white cabinets, quartz benchtops, blue splashback, stainless steel appliances, concrete floors, no island, an undermount sink and white floor.
Inspiration for a large beach style l-shaped eat-in kitchen in Other with flat-panel cabinets, white cabinets, quartz benchtops, blue splashback, stainless steel appliances, concrete floors, no island, an undermount sink and white floor.
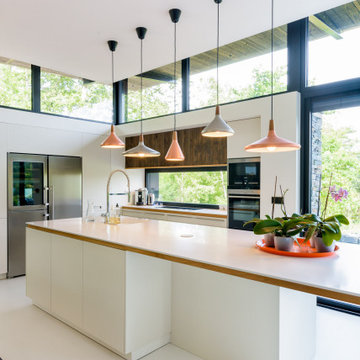
Contemporary l-shaped kitchen in Toulouse with flat-panel cabinets, white cabinets, window splashback, stainless steel appliances, with island, white floor, white benchtop, an undermount sink, solid surface benchtops and concrete floors.
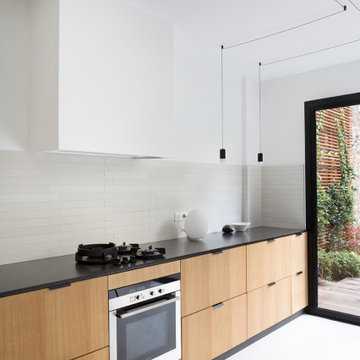
Design ideas for a large contemporary l-shaped eat-in kitchen in Paris with an undermount sink, flat-panel cabinets, beige cabinets, grey splashback, ceramic splashback, panelled appliances, concrete floors, no island, white floor and black benchtop.
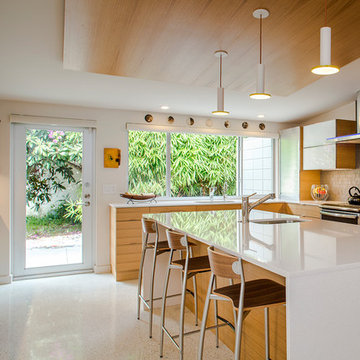
SRQ Magazine's Home of the Year 2015 Platinum Award for Best Bathroom, Best Kitchen, and Best Overall Renovation
Photo: Raif Fluker
Photo of a midcentury l-shaped kitchen in Tampa with flat-panel cabinets, light wood cabinets, grey splashback, glass tile splashback, concrete floors, with island, an undermount sink and white floor.
Photo of a midcentury l-shaped kitchen in Tampa with flat-panel cabinets, light wood cabinets, grey splashback, glass tile splashback, concrete floors, with island, an undermount sink and white floor.
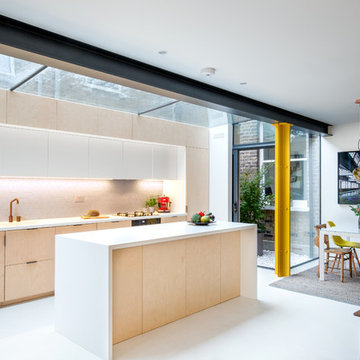
Mark Weeks
This is an example of a mid-sized contemporary single-wall open plan kitchen in London with an integrated sink, flat-panel cabinets, light wood cabinets, white splashback, ceramic splashback, black appliances, concrete floors, with island and white floor.
This is an example of a mid-sized contemporary single-wall open plan kitchen in London with an integrated sink, flat-panel cabinets, light wood cabinets, white splashback, ceramic splashback, black appliances, concrete floors, with island and white floor.

Inspiration for a mid-sized transitional galley eat-in kitchen in New York with an undermount sink, shaker cabinets, blue cabinets, soapstone benchtops, white splashback, ceramic splashback, panelled appliances, concrete floors, with island, white floor and black benchtop.

A bespoke kitchen diner. A collaboration with Patrick Lewis Architects and our Client, whom we’ve worked with for over ten years, and Nicola Harding Garden Design. We fully refurbished this Grade II listed Georgian townhouse. The highly creative rear extension was featured in The Sunday Times and won second place in New London Architecture’s Don’t Move, Improve! awards.
See more of this project on my portfolio at:
https://www.gemmadudgeon.com
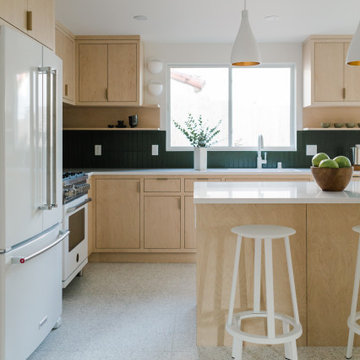
Hunter Green Backsplash Tile
Love a green subway tile backsplash? Consider timeless alternatives like deep Hunter Green in a subtle stacked pattern.
Tile shown: Hunter Green 2x8
DESIGN
Taylor + Taylor Co
PHOTOS
Tiffany J. Photography
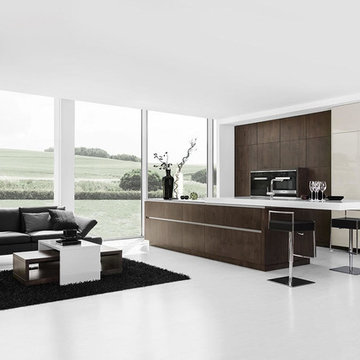
Inspiration for a large modern single-wall open plan kitchen in Miami with flat-panel cabinets, dark wood cabinets, solid surface benchtops, concrete floors, with island and white floor.
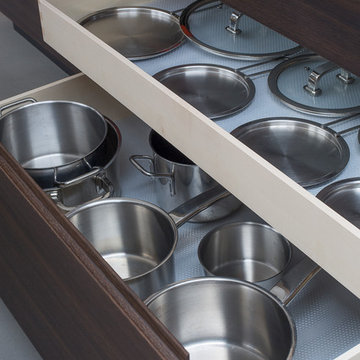
Inspiration for a large contemporary single-wall eat-in kitchen in London with a single-bowl sink, limestone benchtops, white splashback, glass sheet splashback, stainless steel appliances, concrete floors, with island and white floor.
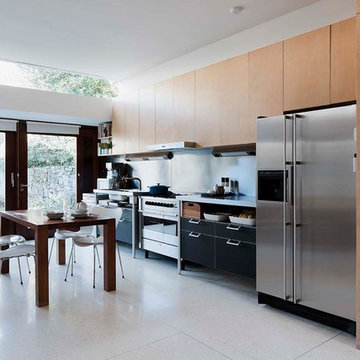
The kitchen/dining/family area overlooks the garden to the rear of the plot. The kitchen can be screened off from the rest of the ground floor with sliding birch ply panels.
The kitchen comprises of 2 freestanding units from Bulthaup (one with a sink), an American fridge/freezer, a 100cm wide range cooker and a free standing dishwasher. It is a linear kitchen with the dining table occupying the space where one might choose to place an island. We felt that an island would be intrusive in the space and interrupt the flow of space from front courtyard to rear garden.
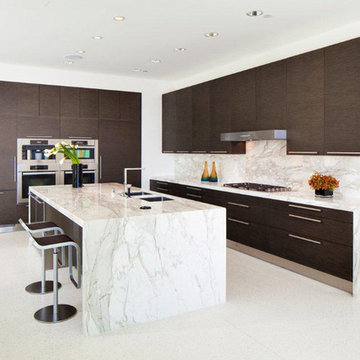
Design ideas for a mid-sized modern l-shaped open plan kitchen in Los Angeles with an undermount sink, flat-panel cabinets, dark wood cabinets, marble benchtops, white splashback, stone slab splashback, stainless steel appliances, concrete floors, with island, white floor and white benchtop.
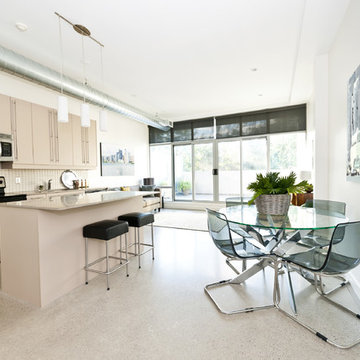
Based in New York, with over 50 years in the industry our business is built on a foundation of steadfast commitment to client satisfaction.
Design ideas for a small modern single-wall kitchen pantry in New York with an integrated sink, concrete floors, multiple islands and white floor.
Design ideas for a small modern single-wall kitchen pantry in New York with an integrated sink, concrete floors, multiple islands and white floor.
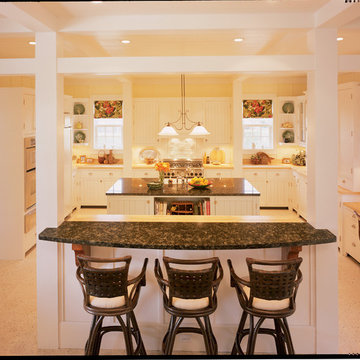
Large country u-shaped eat-in kitchen in Miami with a farmhouse sink, recessed-panel cabinets, white cabinets, wood benchtops, beige splashback, stainless steel appliances, concrete floors, multiple islands and white floor.
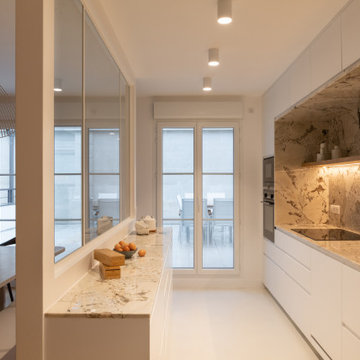
Lors de l’acquisition de cet appartement neuf, dont l’immeuble a vu le jour en juillet 2023, la configuration des espaces en plan telle que prévue par le promoteur immobilier ne satisfaisait pas la future propriétaire. Trois petites chambres, une cuisine fermée, très peu de rangements intégrés et des matériaux de qualité moyenne, un postulat qui méritait d’être amélioré !
C’est ainsi que la pièce de vie s’est vue transformée en un généreux salon séjour donnant sur une cuisine conviviale ouverte aux rangements optimisés, laissant la part belle à un granit d’exception dans un écrin plan de travail & crédence. Une banquette tapissée et sa table sur mesure en béton ciré font l’intermédiaire avec le volume de détente offrant de nombreuses typologies d’assises, de la méridienne au canapé installé comme pièce maitresse de l’espace.
La chambre enfant se veut douce et intemporelle, parée de tonalités de roses et de nombreux agencements sophistiqués, le tout donnant sur une salle d’eau minimaliste mais singulière.
La suite parentale quant à elle, initialement composée de deux petites pièces inexploitables, s’est vu radicalement transformée ; un dressing de 7,23 mètres linéaires tout en menuiserie, la mise en abîme du lit sur une estrade astucieuse intégrant du rangement et une tête de lit comme à l’hôtel, sans oublier l’espace coiffeuse en adéquation avec la salle de bain, elle-même composée d’une double vasque, d’une douche & d’une baignoire.
Une transformation complète d’un appartement neuf pour une rénovation haut de gamme clé en main.

Contemporary kitchen with Gaggenau integrated appliances, Perla Venato Quartzite worktops and a Spekva Thermo Ash breakfast bar.
Photo of a large contemporary galley open plan kitchen in Gloucestershire with an undermount sink, flat-panel cabinets, white cabinets, quartzite benchtops, beige splashback, stainless steel appliances, concrete floors, with island, white floor and beige benchtop.
Photo of a large contemporary galley open plan kitchen in Gloucestershire with an undermount sink, flat-panel cabinets, white cabinets, quartzite benchtops, beige splashback, stainless steel appliances, concrete floors, with island, white floor and beige benchtop.
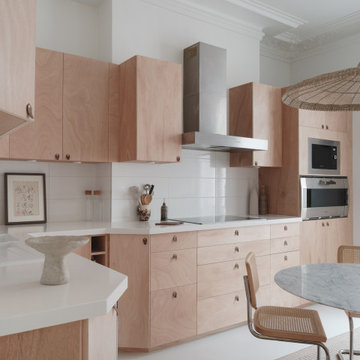
Une cuisine relookée en okoumé clair, béton ciré blanc, carrelage et plan de travail blancs, chaises Marcel Breuer, table Knoll, suspension chinée en osier
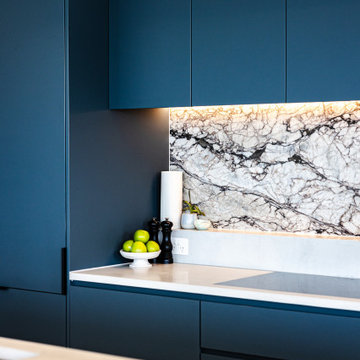
Contemporary kitchen with clean lines, integrated appliance and finger print resistant navurban joinery.
This is an example of a large contemporary galley eat-in kitchen in Sydney with an undermount sink, flat-panel cabinets, blue cabinets, quartz benchtops, multi-coloured splashback, marble splashback, panelled appliances, concrete floors, with island, white floor and white benchtop.
This is an example of a large contemporary galley eat-in kitchen in Sydney with an undermount sink, flat-panel cabinets, blue cabinets, quartz benchtops, multi-coloured splashback, marble splashback, panelled appliances, concrete floors, with island, white floor and white benchtop.
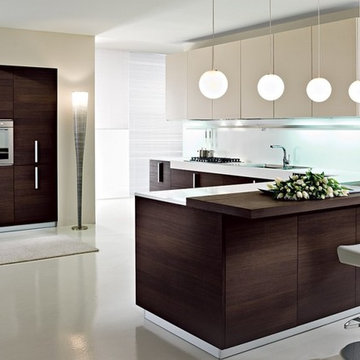
Photo of a mid-sized modern u-shaped eat-in kitchen in Los Angeles with a drop-in sink, flat-panel cabinets, light wood cabinets, solid surface benchtops, grey splashback, stone slab splashback, stainless steel appliances, concrete floors, with island and white floor.
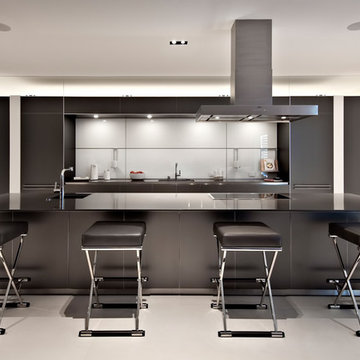
The kitchen adjacent to the glass enclosed LUMA Wine Cellar.
This is an example of a mid-sized contemporary eat-in kitchen in Los Angeles with an integrated sink, flat-panel cabinets, brown cabinets, onyx benchtops, white splashback, marble splashback, stainless steel appliances, concrete floors, with island, white floor and black benchtop.
This is an example of a mid-sized contemporary eat-in kitchen in Los Angeles with an integrated sink, flat-panel cabinets, brown cabinets, onyx benchtops, white splashback, marble splashback, stainless steel appliances, concrete floors, with island, white floor and black benchtop.
Kitchen with Concrete Floors and White Floor Design Ideas
1