Kitchen with Green Cabinets and White Floor Design Ideas
Refine by:
Budget
Sort by:Popular Today
1 - 20 of 463 photos
Item 1 of 3

A complete renovation of the ground floor of a victorian property in Wandsworth south london. We opened up the back of the hous eto create one big open plan space moving the kitchen and bringing in large sliding doors to connect the outside with inside. A large shaker style kitchen with modern handles and traditional glass light fittings.
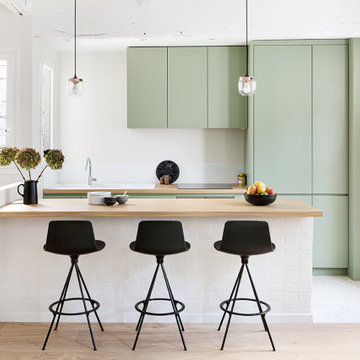
Photo of a contemporary galley kitchen in Paris with a drop-in sink, flat-panel cabinets, green cabinets, wood benchtops, a peninsula, white floor and beige benchtop.
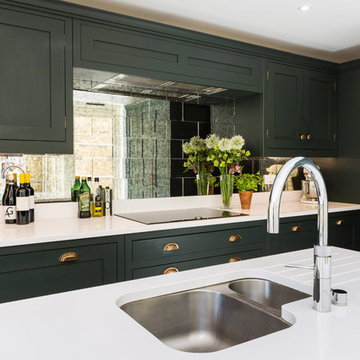
A stunning period property in the heart of London, the homeowners of this beautiful town house have created a stunning, boutique hotel vibe throughout, and Burlanes were commissioned to design and create a kitchen with charisma and rustic charm.
Handpainted in Farrow & Ball 'Studio Green', the Burlanes Hoyden cabinetry is handmade to fit the dimensions of the room exactly, complemented perfectly with Silestone worktops in 'Iconic White'.
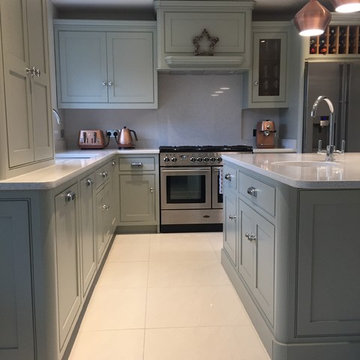
Large traditional l-shaped eat-in kitchen in Other with a drop-in sink, shaker cabinets, green cabinets, quartzite benchtops, white splashback, stainless steel appliances, porcelain floors, with island, white floor and white benchtop.

This is an example of a contemporary l-shaped eat-in kitchen in London with an undermount sink, flat-panel cabinets, green cabinets, stainless steel appliances, no island, white floor and beige benchtop.
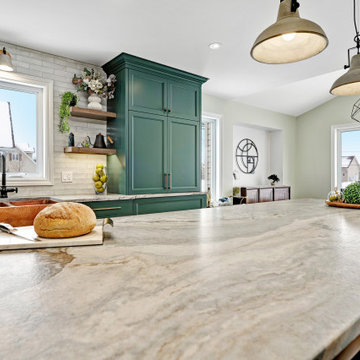
This Old world charm kitchen perfectly balances traditional, antiques and mid-century style. Raw natural finishes and texture shine's in this well though-out design style. With the avid entertainer and home chef in mind this kitchen is packed with functionality in mind with space for all.
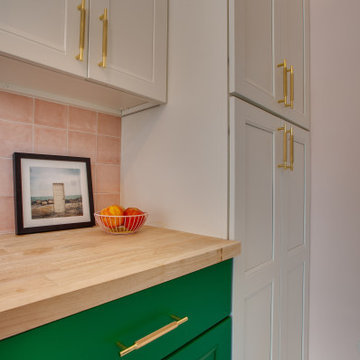
This fun and quirky kitchen is all thing eclectic. Pink tile and emerald green cabinets make a statement. With accents of pine wood shelving and butcher block countertop. Top it off with white quartz countertop and hexagon tile floor for texture. Of course, the lipstick gold fixtures!
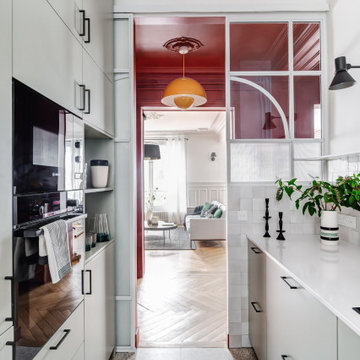
Mid-sized contemporary l-shaped separate kitchen in Paris with an undermount sink, flat-panel cabinets, green cabinets, quartz benchtops, white splashback, black appliances, terrazzo floors, white floor and white benchtop.
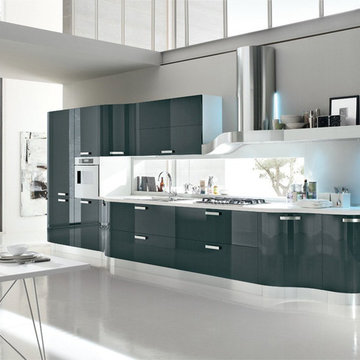
Modern and elegant, this kitchen design is from the Kristal Collection. a distinctive feature of this kitchen is the high gloss rounded cabinets. There are more colors and styles available.
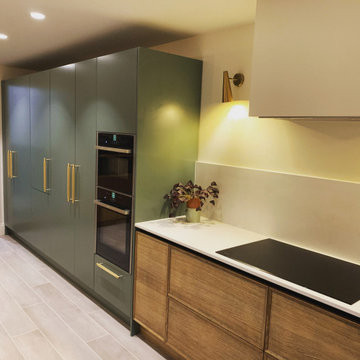
Bespoke handmade kitchen in darkened oak and semi matt sprayed finish in Farrow and Ball Green Smoke. Buster and Punch brass handles. Brass Quooker tap. Fired Earth 'timber' kitchen tiles.
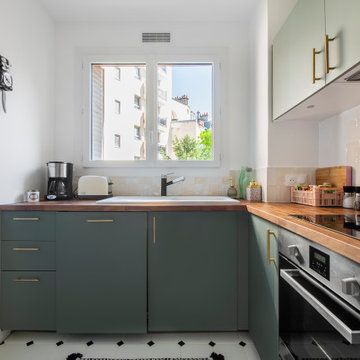
Niché dans le 15e, ce joli 63 m² a été acheté par un couple de trentenaires. L’idée globale était de réaménager certaines pièces et travailler sur la luminosité de l’appartement.
1ère étape : repeindre tout l’appartement et vitrifier le parquet existant. Puis dans la cuisine : réaménagement total ! Nous avons personnalisé une cuisine Ikea avec des façades Bodarp gris vert. Le plan de travail en noyer donne une touche de chaleur et la crédence type zellige en blanc cassé (@parquet_carrelage) vient accentuer la singularité de la pièce.
Nos équipes ont également entièrement refait la SDB : pose du terrazzo au sol, de la baignoire et sa petite verrière, des faïences, des meubles et de la vasque. Et vous voyez le petit meuble « buanderie » qui abrite la machine à laver ? Il s’agit d’une création maison !
Nous avons également créé d’autres rangement sur-mesure pour ce projet : les niches colorées de la cuisine, le meuble bas du séjour, la penderie et le meuble à chaussures du couloir.
Ce dernier a une toute autre allure paré du papier peint Jungle Cole & Son ! Grâce à la verrière que nous avons posée, il devient visible depuis le salon. La verrière permet également de laisser passer la lumière du salon vers le couloir.
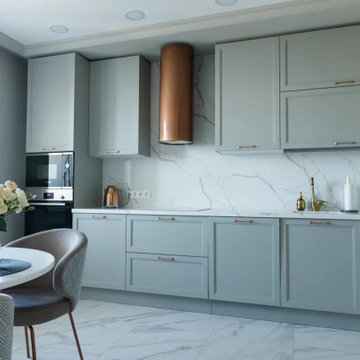
Кухонный гарнитур Avalon — это утончённое сочетание стиля и лаконичности, которое создаёт атмосферу спокойствия и комфорта. Со вкусом подобранные ручки и вытяжка в цвете “розовое золото”, еще раз подчеркивают красоту и скромность фасадов.
Завтракайте, обедайте и ужинайте в стильном месте, не покидая пределов своей квартиры!
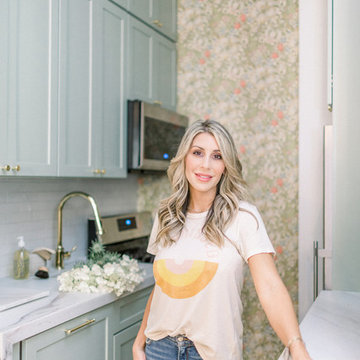
Small transitional galley kitchen in New York with an undermount sink, shaker cabinets, green cabinets, marble benchtops, white splashback, ceramic splashback, stainless steel appliances, terrazzo floors, no island, white floor and white benchtop.
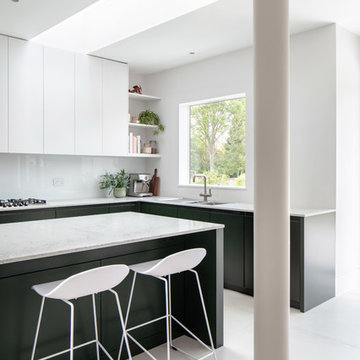
A two-storey extension that provides bright open-plan spaces for the family and reconnects the home to the garden.
This is an example of a mid-sized modern l-shaped open plan kitchen in London with a double-bowl sink, flat-panel cabinets, green cabinets, quartz benchtops, ceramic floors, with island, white floor and white benchtop.
This is an example of a mid-sized modern l-shaped open plan kitchen in London with a double-bowl sink, flat-panel cabinets, green cabinets, quartz benchtops, ceramic floors, with island, white floor and white benchtop.

Design ideas for a contemporary kitchen in London with a drop-in sink, flat-panel cabinets, green cabinets, marble benchtops, white splashback, marble splashback, stainless steel appliances, ceramic floors, with island, white floor, white benchtop and timber.
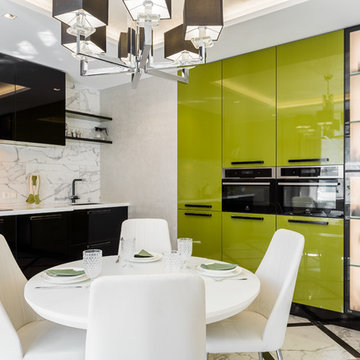
Inspiration for a large contemporary l-shaped eat-in kitchen in Other with an undermount sink, green cabinets, solid surface benchtops, white splashback, ceramic splashback, black appliances, porcelain floors, no island, white floor, white benchtop and flat-panel cabinets.
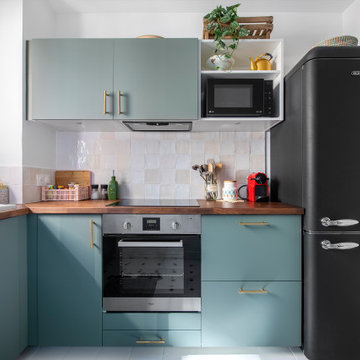
Niché dans le 15e, ce joli 63 m² a été acheté par un couple de trentenaires. L’idée globale était de réaménager certaines pièces et travailler sur la luminosité de l’appartement.
1ère étape : repeindre tout l’appartement et vitrifier le parquet existant. Puis dans la cuisine : réaménagement total ! Nous avons personnalisé une cuisine Ikea avec des façades Bodarp gris vert. Le plan de travail en noyer donne une touche de chaleur et la crédence type zellige en blanc cassé (@parquet_carrelage) vient accentuer la singularité de la pièce.
Nos équipes ont également entièrement refait la SDB : pose du terrazzo au sol, de la baignoire et sa petite verrière, des faïences, des meubles et de la vasque. Et vous voyez le petit meuble « buanderie » qui abrite la machine à laver ? Il s’agit d’une création maison !
Nous avons également créé d’autres rangement sur-mesure pour ce projet : les niches colorées de la cuisine, le meuble bas du séjour, la penderie et le meuble à chaussures du couloir.
Ce dernier a une toute autre allure paré du papier peint Jungle Cole & Son ! Grâce à la verrière que nous avons posée, il devient visible depuis le salon. La verrière permet également de laisser passer la lumière du salon vers le couloir.
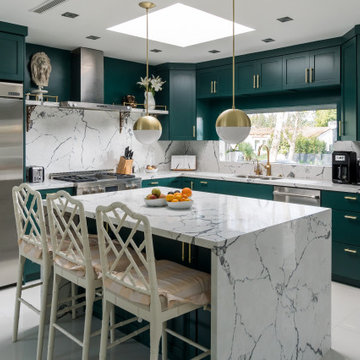
Inspiration for a mid-sized transitional l-shaped separate kitchen in Los Angeles with stainless steel appliances, white floor, white benchtop, an undermount sink, shaker cabinets, green cabinets, marble benchtops, white splashback, stone slab splashback and with island.
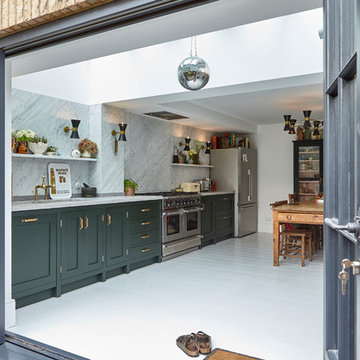
Polished concrete worktops and up stands to compliment an elegant marble wall in this spacious and modern kitchen.
Photo of a traditional single-wall eat-in kitchen in London with shaker cabinets, green cabinets, white splashback, stone slab splashback, stainless steel appliances, painted wood floors, no island, white floor and white benchtop.
Photo of a traditional single-wall eat-in kitchen in London with shaker cabinets, green cabinets, white splashback, stone slab splashback, stainless steel appliances, painted wood floors, no island, white floor and white benchtop.
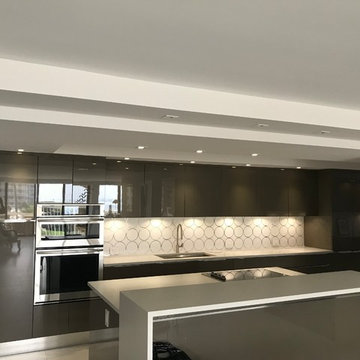
CUSTOM SOFFIT AND RECESSED CEILING
HIGH GLOSS LACQUER
RAISED WATERFALLED BAR TO HIDE DOWNDRAFT
GLASS TILE WITH INSET MIRROR TRIM BACKSPLASH x
Mid-sized contemporary kitchen in Miami with an undermount sink, flat-panel cabinets, green cabinets, quartz benchtops, white splashback, glass tile splashback, panelled appliances, porcelain floors, with island, white floor and white benchtop.
Mid-sized contemporary kitchen in Miami with an undermount sink, flat-panel cabinets, green cabinets, quartz benchtops, white splashback, glass tile splashback, panelled appliances, porcelain floors, with island, white floor and white benchtop.
Kitchen with Green Cabinets and White Floor Design Ideas
1