Kitchen with Laminate Floors and White Floor Design Ideas
Refine by:
Budget
Sort by:Popular Today
1 - 20 of 353 photos
Item 1 of 3
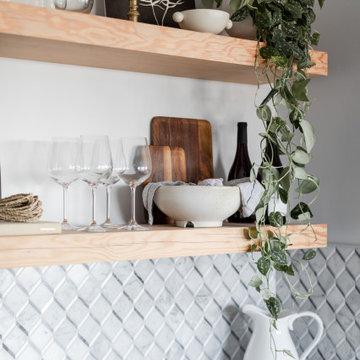
Design ideas for a mid-sized contemporary single-wall open plan kitchen in Seattle with an undermount sink, shaker cabinets, blue cabinets, quartz benchtops, white splashback, marble splashback, stainless steel appliances, laminate floors, with island, white floor and white benchtop.
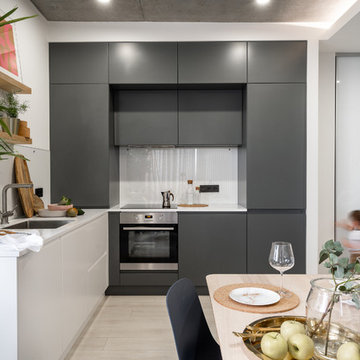
Inspiration for a mid-sized contemporary l-shaped eat-in kitchen in Other with an undermount sink, flat-panel cabinets, grey cabinets, solid surface benchtops, white splashback, glass sheet splashback, stainless steel appliances, laminate floors, no island, white floor and white benchtop.
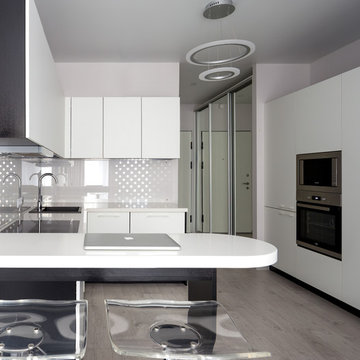
Антон Лихтарович
Small contemporary l-shaped open plan kitchen in Moscow with laminate floors, white floor, a drop-in sink, flat-panel cabinets, white cabinets, solid surface benchtops, glass sheet splashback, black appliances and no island.
Small contemporary l-shaped open plan kitchen in Moscow with laminate floors, white floor, a drop-in sink, flat-panel cabinets, white cabinets, solid surface benchtops, glass sheet splashback, black appliances and no island.
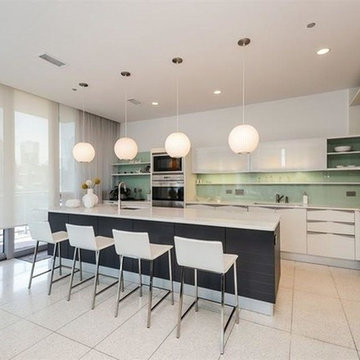
Photo of a large contemporary single-wall open plan kitchen in Chicago with a drop-in sink, white cabinets, blue splashback, stainless steel appliances, with island, flat-panel cabinets, granite benchtops, glass tile splashback, laminate floors and white floor.
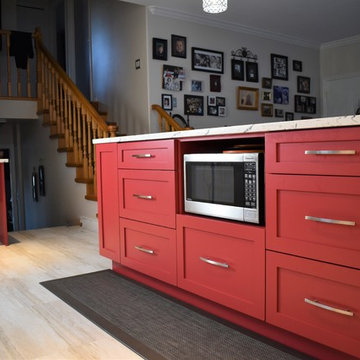
This vibrant kitchen reno has all the style and feel of a Mediterranean kitchen. Fun red accents, multifunctional Island and media centre round out this bright and functional kitchen.
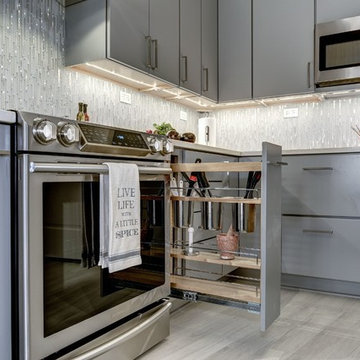
Our client, a hard working single lady, bought this condo knowing that things will need to change. The location was great with a beautiful view into the Nation's Capitol was a winner buy. The main layout of the condo was is but she knew that something will have to go! and that included the original kitchen from 1981 had to go! The closed layout and the laminate cabinets has no place in her vibrate life and passion for cooking. Looking at a few layout in the building, we deiced to take the layout to another direction, testing the limits of condo construction. At the end we managed to create an open and flowing space, connecting the living, dinning room and kitchen as one space. The gray, white with a touch of bling reflects the client's personality creating a space for her to experiment different cooking style, host a dinner party or just chill with a glass on wine.
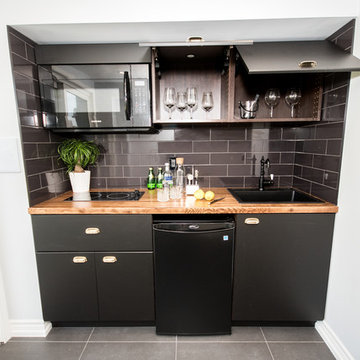
A contemporary walk out basement in Mississauga, designed and built by Wilde North Interiors. Includes an open plan main space with multi fold doors that close off to create a bedroom or open up for parties. Also includes a compact 3 pc washroom and stand out black kitchenette completely kitted with sleek cook top, microwave, dish washer and more.
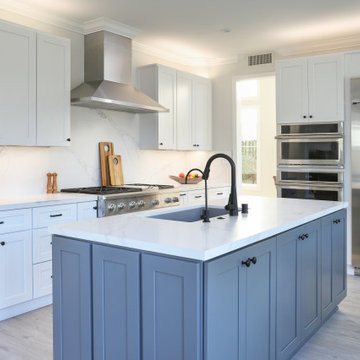
Photo of a large transitional l-shaped open plan kitchen in Orange County with an undermount sink, beaded inset cabinets, white cabinets, quartz benchtops, white splashback, engineered quartz splashback, stainless steel appliances, laminate floors, with island, white floor and white benchtop.
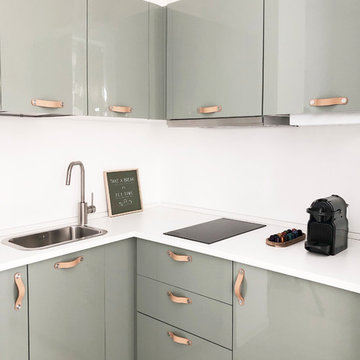
Cucina compatta - Appartamento bilocale per una giovane in centro Milano - Porta Venezia. Stile tropicale urbano, un mix tra la città urbana e un po' di verde per rendere tutto più accogliente e molto funzionale. Non ci sono eccessi ma c'è molto carattere.
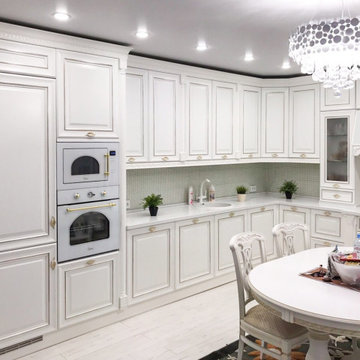
This is an example of a large traditional l-shaped eat-in kitchen in Other with a drop-in sink, raised-panel cabinets, white cabinets, solid surface benchtops, white splashback, mosaic tile splashback, white appliances, laminate floors, no island, white floor, white benchtop and coffered.
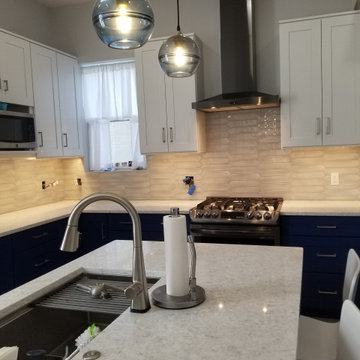
Inspiration for a mid-sized transitional l-shaped separate kitchen in Other with an undermount sink, shaker cabinets, blue cabinets, quartz benchtops, grey splashback, porcelain splashback, stainless steel appliances, laminate floors, with island, white floor and white benchtop.
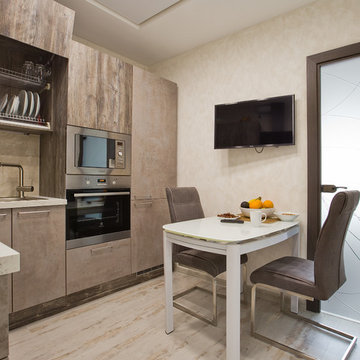
photo Tatiana Nikitina: Kitchen
Design ideas for a small contemporary l-shaped separate kitchen in Saint Petersburg with a drop-in sink, flat-panel cabinets, brown cabinets, tile benchtops, beige splashback, marble splashback, stainless steel appliances, laminate floors, no island, white floor and grey benchtop.
Design ideas for a small contemporary l-shaped separate kitchen in Saint Petersburg with a drop-in sink, flat-panel cabinets, brown cabinets, tile benchtops, beige splashback, marble splashback, stainless steel appliances, laminate floors, no island, white floor and grey benchtop.
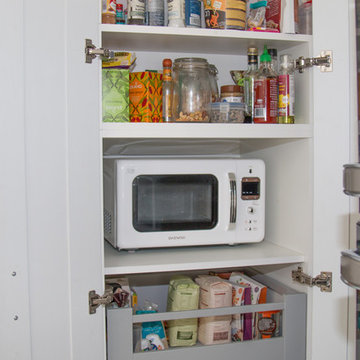
Even the under stairs space has been maximised, enclosing the microwave, a Blum Space Tower Pantry, tinned and bottled condiments, ironing board, hoover and mop! All behind three panelled doors.
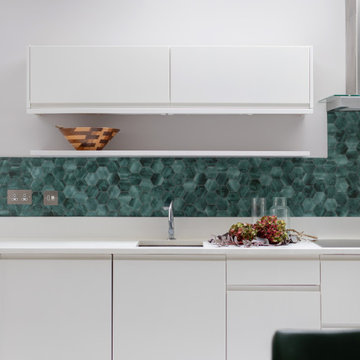
These stunning hexagons tiles from Fired Earth enhanced this white kitchen and brought it to life
Mid-sized contemporary single-wall eat-in kitchen in London with a drop-in sink, flat-panel cabinets, white cabinets, quartzite benchtops, green splashback, porcelain splashback, stainless steel appliances, laminate floors, no island, white floor, white benchtop and coffered.
Mid-sized contemporary single-wall eat-in kitchen in London with a drop-in sink, flat-panel cabinets, white cabinets, quartzite benchtops, green splashback, porcelain splashback, stainless steel appliances, laminate floors, no island, white floor, white benchtop and coffered.
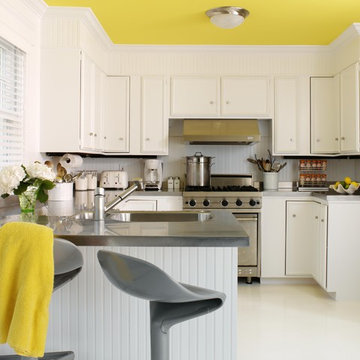
Mid-sized contemporary u-shaped eat-in kitchen in New York with recessed-panel cabinets, white cabinets, stainless steel appliances, a double-bowl sink, solid surface benchtops, white splashback, laminate floors, a peninsula, white floor and grey benchtop.
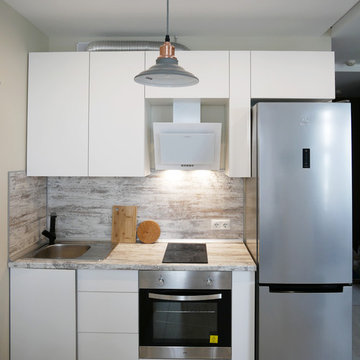
Inspiration for a small contemporary single-wall separate kitchen in Moscow with an undermount sink, flat-panel cabinets, white cabinets, wood benchtops, white splashback, timber splashback, stainless steel appliances, laminate floors, no island, white floor and white benchtop.
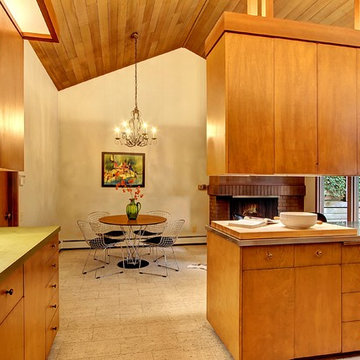
All original kitchen in Ralph Anderson home features stainless steel countertops, birch cabinetry with tall suspended upper cabinets, and a large eat in nook with fireplace.
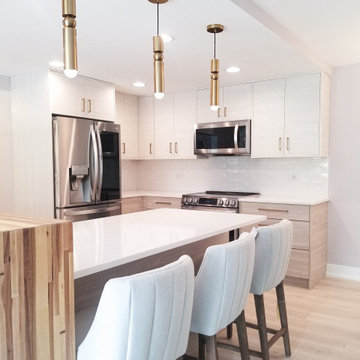
Design ideas for a small contemporary eat-in kitchen in Chicago with an undermount sink, flat-panel cabinets, light wood cabinets, quartz benchtops, white splashback, porcelain splashback, stainless steel appliances, laminate floors, a peninsula, white floor and white benchtop.
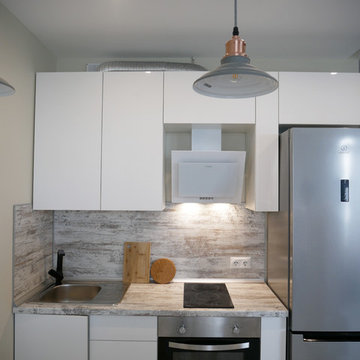
Design ideas for a small contemporary single-wall separate kitchen in Moscow with an undermount sink, flat-panel cabinets, white cabinets, wood benchtops, white splashback, timber splashback, stainless steel appliances, laminate floors, no island, white floor and white benchtop.
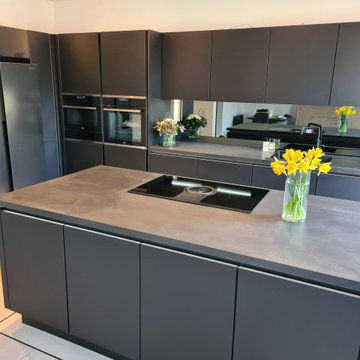
Our stunning easytouch matt graphite door with anti fingerprint technology partnered with the black concrete worktop gave this kitchen the super modern finish that they were looking for in this bright open kitchen diner. Some great appliances included such as the downdraft Nikola Tesla extracting hob and the instant boiling tap from Quooker. All finished with a smoked grey mirror backsplash.
Kitchen with Laminate Floors and White Floor Design Ideas
1