Kitchen with multiple Islands and White Floor Design Ideas
Refine by:
Budget
Sort by:Popular Today
1 - 20 of 1,014 photos

This French country-inspired kitchen shows off a mixture of natural materials like marble and alder wood. The cabinetry from Grabill Cabinets was thoughtfully designed to look like furniture. The island, dining table, and bar work table allow for enjoying good food and company throughout the space. The large metal range hood from Raw Urth stands sentinel over the professional range, creating a contrasting focal point in the design. Cabinetry that stretches from floor to ceiling eliminates the look of floating upper cabinets while providing ample storage space.
Cabinetry: Grabill Cabinets,
Countertops: Grothouse, Great Lakes Granite,
Range Hood: Raw Urth,
Builder: Ron Wassenaar,
Interior Designer: Diane Hasso Studios,
Photography: Ashley Avila Photography
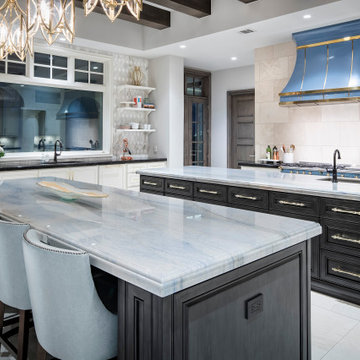
Design ideas for an expansive transitional u-shaped open plan kitchen in Austin with multiple islands, an undermount sink, recessed-panel cabinets, black cabinets, quartz benchtops, grey splashback, mosaic tile splashback, panelled appliances, marble floors, white floor, white benchtop and exposed beam.
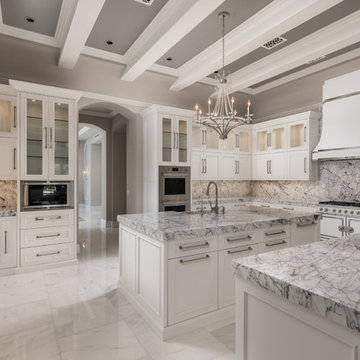
Exposed beams painted to match the white modern kitchen design.
Inspiration for an expansive modern u-shaped separate kitchen in Phoenix with a farmhouse sink, recessed-panel cabinets, white cabinets, marble benchtops, multi-coloured splashback, marble splashback, stainless steel appliances, marble floors, multiple islands, white floor and multi-coloured benchtop.
Inspiration for an expansive modern u-shaped separate kitchen in Phoenix with a farmhouse sink, recessed-panel cabinets, white cabinets, marble benchtops, multi-coloured splashback, marble splashback, stainless steel appliances, marble floors, multiple islands, white floor and multi-coloured benchtop.
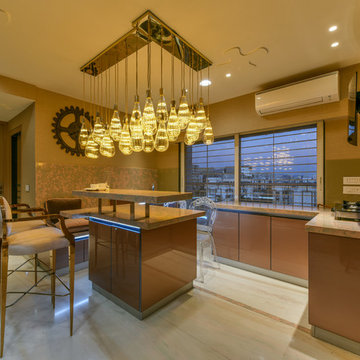
Small contemporary l-shaped kitchen in Mumbai with flat-panel cabinets, brown cabinets, marble benchtops, marble floors, multiple islands and white floor.

Detail of opening from kitchen to pantry and islands
Design ideas for an expansive transitional kitchen in Dallas with an undermount sink, flat-panel cabinets, grey cabinets, white splashback, marble splashback, panelled appliances, marble floors, multiple islands, white floor and white benchtop.
Design ideas for an expansive transitional kitchen in Dallas with an undermount sink, flat-panel cabinets, grey cabinets, white splashback, marble splashback, panelled appliances, marble floors, multiple islands, white floor and white benchtop.
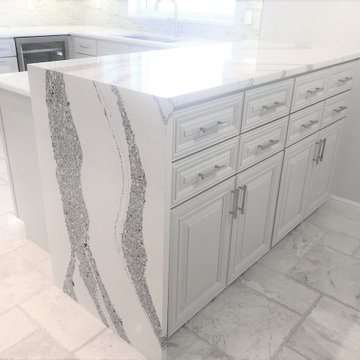
Luxurious waterfall peninsula attaches to a second kitchen peninsula to create a maximized storage area across from the dining room.
Photo of a large beach style u-shaped eat-in kitchen in Miami with an undermount sink, raised-panel cabinets, white cabinets, quartzite benchtops, multi-coloured splashback, porcelain splashback, stainless steel appliances, travertine floors, multiple islands, white floor and white benchtop.
Photo of a large beach style u-shaped eat-in kitchen in Miami with an undermount sink, raised-panel cabinets, white cabinets, quartzite benchtops, multi-coloured splashback, porcelain splashback, stainless steel appliances, travertine floors, multiple islands, white floor and white benchtop.
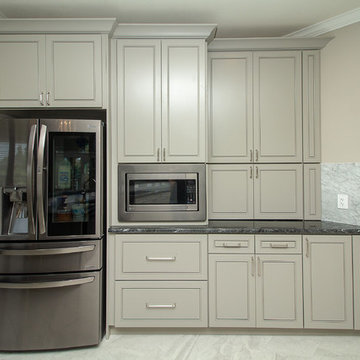
Designed By: Robby & Lisa Griffin
Photos By: Desired Photo
This is an example of a large transitional l-shaped eat-in kitchen in Houston with a single-bowl sink, beaded inset cabinets, grey cabinets, granite benchtops, white splashback, marble splashback, stainless steel appliances, porcelain floors, multiple islands, white floor and black benchtop.
This is an example of a large transitional l-shaped eat-in kitchen in Houston with a single-bowl sink, beaded inset cabinets, grey cabinets, granite benchtops, white splashback, marble splashback, stainless steel appliances, porcelain floors, multiple islands, white floor and black benchtop.
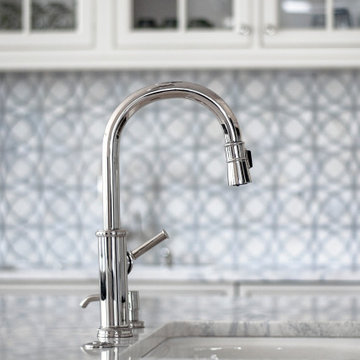
Inspiration for an expansive transitional u-shaped eat-in kitchen in Nashville with an undermount sink, beaded inset cabinets, white cabinets, quartzite benchtops, white splashback, marble splashback, stainless steel appliances, marble floors, multiple islands, white floor and white benchtop.
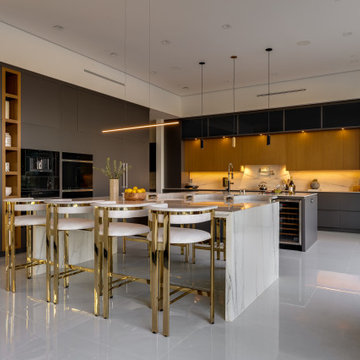
Open Concept Modern Kitchen, Featuring Double Islands with waterfall Porcelain slabs, Custom Italian Handmade cabinetry featuring seamless Miele and Wolf Appliances, Paneled Refrigerator / Freezer, Open Walnut Cabinetry as well as Walnut Upper Cabinets and Glass Cabinet Doors Lining Up The top row of cabinets.
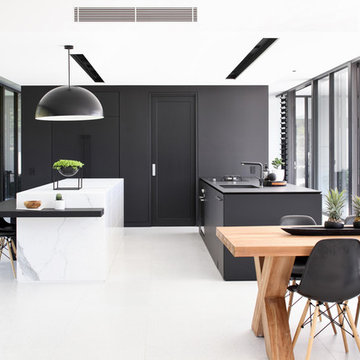
Anastasia Kariorfyllidis
Design ideas for a contemporary galley eat-in kitchen in Sunshine Coast with an undermount sink, flat-panel cabinets, black cabinets, black splashback, multiple islands, white floor and white benchtop.
Design ideas for a contemporary galley eat-in kitchen in Sunshine Coast with an undermount sink, flat-panel cabinets, black cabinets, black splashback, multiple islands, white floor and white benchtop.
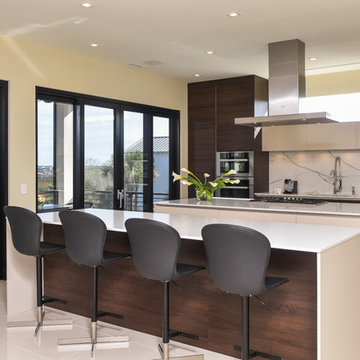
The perfect modern kitchen with a double island. The stainless steel hood above the modern island is high enough to function yet not obstruct the views. The dark wood grain cabinetry contrast the light white tile floors and marble looking backsplash. Countertops are Ceasarstone Frosty Carrena. Photo by Tripp Smith

Designer Laurie March transformed her 100 year old home's kitchen into a space that acknowledges the roots of its past while laying a stunning foundation to bring the outside, in. The Heritage Series' iconic lines bring an undeniably classic look to any kitchen. This range becomes the protagonist to the design, as it is adorned with real gold finials from Collezione Metalli. Explore the full kitchen.
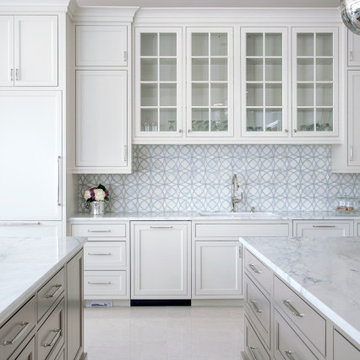
This is an example of an expansive transitional u-shaped eat-in kitchen in Nashville with an undermount sink, beaded inset cabinets, white cabinets, quartzite benchtops, white splashback, marble splashback, stainless steel appliances, marble floors, multiple islands, white floor and white benchtop.
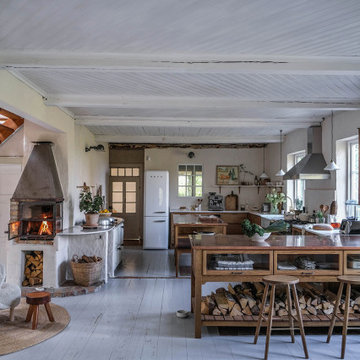
Large midcentury u-shaped eat-in kitchen in Other with a double-bowl sink, medium wood cabinets, marble benchtops, pink splashback, marble splashback, stainless steel appliances, painted wood floors, multiple islands, white floor, pink benchtop and wood.
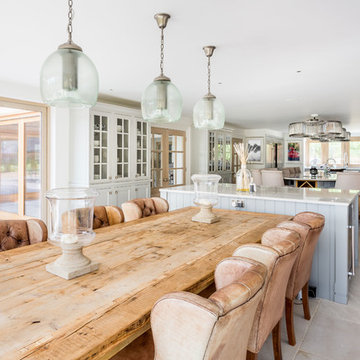
Country Kitchen
(Photographed by Billy Bolton)
Large country eat-in kitchen in West Midlands with a farmhouse sink, shaker cabinets, grey cabinets, marble benchtops, white splashback, ceramic splashback, stainless steel appliances, porcelain floors, multiple islands and white floor.
Large country eat-in kitchen in West Midlands with a farmhouse sink, shaker cabinets, grey cabinets, marble benchtops, white splashback, ceramic splashback, stainless steel appliances, porcelain floors, multiple islands and white floor.

New Leicht kitchen cabinets, Concrete and Lacquer painted
Large contemporary l-shaped eat-in kitchen in Atlanta with an integrated sink, flat-panel cabinets, grey cabinets, quartz benchtops, white splashback, engineered quartz splashback, stainless steel appliances, ceramic floors, multiple islands, white floor, white benchtop and recessed.
Large contemporary l-shaped eat-in kitchen in Atlanta with an integrated sink, flat-panel cabinets, grey cabinets, quartz benchtops, white splashback, engineered quartz splashback, stainless steel appliances, ceramic floors, multiple islands, white floor, white benchtop and recessed.

Los Tilos Hollywood Hills luxury home indoor outdoor kitchen & garden patio dining area. Photo by William MacCollum.
Design ideas for an expansive modern galley eat-in kitchen in Los Angeles with flat-panel cabinets, brown cabinets, porcelain floors, multiple islands, white floor, white benchtop and recessed.
Design ideas for an expansive modern galley eat-in kitchen in Los Angeles with flat-panel cabinets, brown cabinets, porcelain floors, multiple islands, white floor, white benchtop and recessed.

Appliance walls free counter space for preparation. Luxury appliances from SubZero and Miele provide every possible cooking convenience. Undercounter cabinet lighting provides nighttime elegance.
Project Details // White Box No. 2
Architecture: Drewett Works
Builder: Argue Custom Homes
Interior Design: Ownby Design
Landscape Design (hardscape): Greey | Pickett
Landscape Design: Refined Gardens
Photographer: Jeff Zaruba
See more of this project here: https://www.drewettworks.com/white-box-no-2/
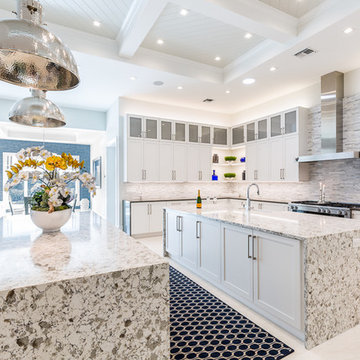
Shelby Halberg Photography
This is an example of a large transitional l-shaped open plan kitchen in Miami with a farmhouse sink, recessed-panel cabinets, white cabinets, granite benchtops, grey splashback, matchstick tile splashback, stainless steel appliances, porcelain floors, multiple islands and white floor.
This is an example of a large transitional l-shaped open plan kitchen in Miami with a farmhouse sink, recessed-panel cabinets, white cabinets, granite benchtops, grey splashback, matchstick tile splashback, stainless steel appliances, porcelain floors, multiple islands and white floor.
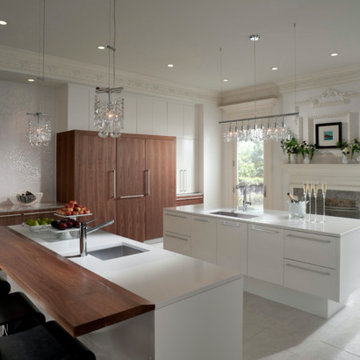
This is an example of a large contemporary galley separate kitchen in Miami with flat-panel cabinets, medium wood cabinets, quartz benchtops, white splashback, stone slab splashback, multiple islands, an undermount sink, panelled appliances, cement tiles and white floor.
Kitchen with multiple Islands and White Floor Design Ideas
1