Kitchen with Plywood Floors and White Floor Design Ideas
Refine by:
Budget
Sort by:Popular Today
1 - 20 of 144 photos
Item 1 of 3
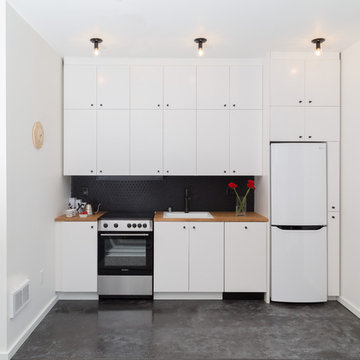
Custom kitchen light fixtures and exhaust hood, butcher block countertops, slim appliances and an integrated dishwasher give the kitchen a streamlined look.
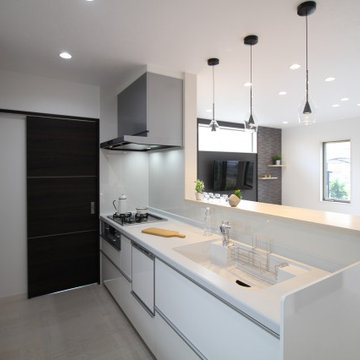
Inspiration for a mid-sized modern single-wall open plan kitchen in Other with an integrated sink, flat-panel cabinets, white cabinets, solid surface benchtops, white splashback, timber splashback, white appliances, plywood floors, white floor, white benchtop and wallpaper.

Photo of a mid-sized industrial single-wall eat-in kitchen in Sydney with a single-bowl sink, grey cabinets, stainless steel benchtops, grey splashback, cement tile splashback, stainless steel appliances, plywood floors, with island, white floor and grey benchtop.
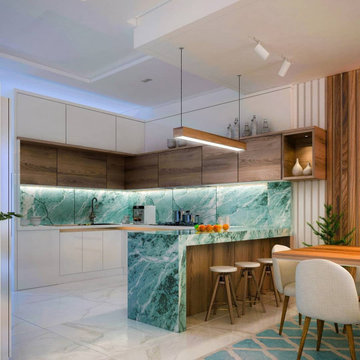
Extensive or compact, no details will be neglected
Inspiration for a modern l-shaped separate kitchen in Los Angeles with a single-bowl sink, open cabinets, white cabinets, marble benchtops, green splashback, marble splashback, stainless steel appliances, plywood floors, with island, white floor and green benchtop.
Inspiration for a modern l-shaped separate kitchen in Los Angeles with a single-bowl sink, open cabinets, white cabinets, marble benchtops, green splashback, marble splashback, stainless steel appliances, plywood floors, with island, white floor and green benchtop.
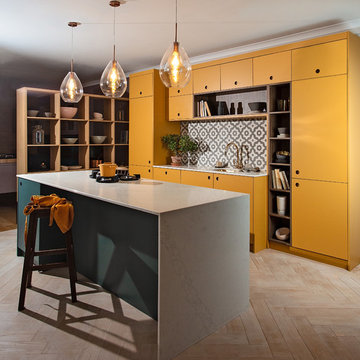
Andy Langley
We've been lusting after beautiful mustard colours for a long time now, and we decided to finally take the plunge. We knew that the arrangement of cabinets that we had created for the back wall would look perfect in a statement colour, with the beautiful open walnut shelving that perfectly complements this colour palette. We love how the rich intensity of this timber adds such a sophisticated vibe to the kitchen and helps to break up the yellow slightly.
We also knew that we had the island that we could use to create an eye-catching feature in the design. We kept the same white quartz worktop on the island, as it has a gorgeous wrap around feature that we think works perfectly with the rest of the kitchen.
We love Inchyra Blue by Farrow and Ball, and after seeing so many of our customers use it in their kitchens, we knew that we needed to incorporate it in some way into the Pelham Kitchen. We didn't want to overpower the India Yellow in any way and didn't want it to feel like the colours were battling against one another.
By having the small island finished in Inchyra Blue allows both colours to separately gain attention and create a beautiful comfortable feeling within the room. We wanted to create subtle points of symmetry throughout the room, so used walnut backings within the Ladbroke handles to tie in with the other use of the walnut in the kitchen.
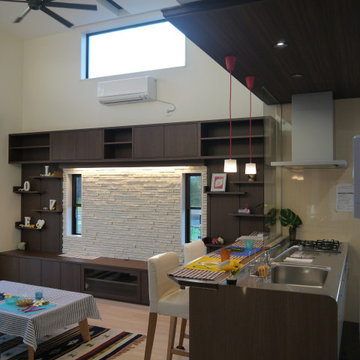
Design ideas for a mid-sized modern single-wall open plan kitchen in Other with an integrated sink, flat-panel cabinets, light wood cabinets, stainless steel benchtops, beige splashback, plywood floors and white floor.
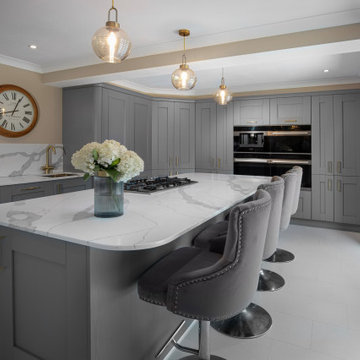
A spacious shaker style kitchen featuring fully integrated appliances and corner larder. This kitchen is enhances with gold accessories, handles, sink and tap. Tall cabinet contain tall integrated fridge and freezer. large statement island make this kitchen the social hub of the home. It is set off using stunning quarts worktops and splashbacks in calacatta gold.
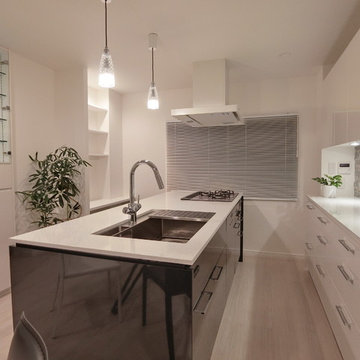
アイランドキッチンはブラックで印象的にしました。
2400L×940Wあります。特注で製作しました。
天板はウォーツサイトを使用し、シンクと水切りは手板金で作りました。
レンジフードはアリアフィーナ、食洗機はミーレ、ガスコンロはリンナイ製です。
Photo of a large modern galley open plan kitchen in Tokyo with an undermount sink, flat-panel cabinets, yellow cabinets, quartz benchtops, grey splashback, stone slab splashback, stainless steel appliances, plywood floors, a peninsula and white floor.
Photo of a large modern galley open plan kitchen in Tokyo with an undermount sink, flat-panel cabinets, yellow cabinets, quartz benchtops, grey splashback, stone slab splashback, stainless steel appliances, plywood floors, a peninsula and white floor.
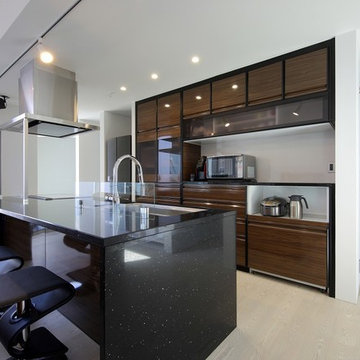
建築工房DADA
Photo of a modern single-wall eat-in kitchen in Other with an undermount sink, beaded inset cabinets, brown cabinets, solid surface benchtops, window splashback, stainless steel appliances, plywood floors, with island, white floor and black benchtop.
Photo of a modern single-wall eat-in kitchen in Other with an undermount sink, beaded inset cabinets, brown cabinets, solid surface benchtops, window splashback, stainless steel appliances, plywood floors, with island, white floor and black benchtop.
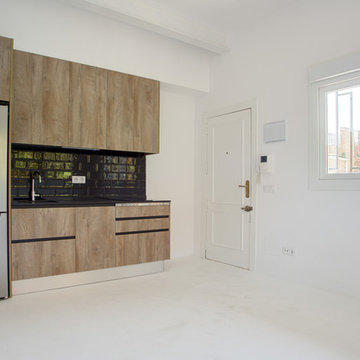
Photo of a small industrial single-wall open plan kitchen in Madrid with an undermount sink, raised-panel cabinets, light wood cabinets, quartz benchtops, black splashback, ceramic splashback, stainless steel appliances, plywood floors, white floor and black benchtop.
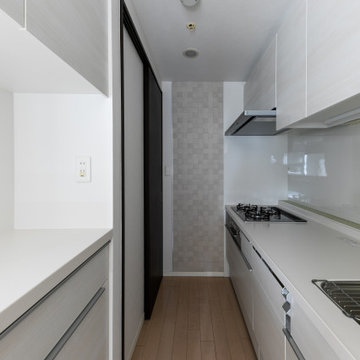
収納スペースをたっぷり確保しました。
奥の壁にエコカラットでアクセントをつけています。
Photo of a modern kitchen in Tokyo with a single-bowl sink, light wood cabinets, solid surface benchtops, white splashback, plywood floors, no island, white floor, white benchtop and wallpaper.
Photo of a modern kitchen in Tokyo with a single-bowl sink, light wood cabinets, solid surface benchtops, white splashback, plywood floors, no island, white floor, white benchtop and wallpaper.
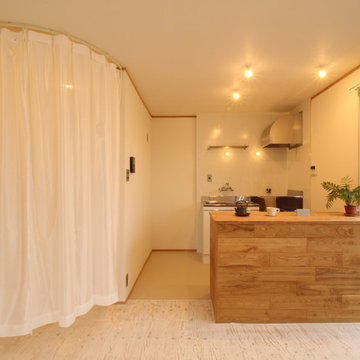
必要に応じてカーテンを使い、来客時の対応ができる様配慮した計画としました。
Design ideas for a kitchen in Other with wood benchtops, plywood floors, with island and white floor.
Design ideas for a kitchen in Other with wood benchtops, plywood floors, with island and white floor.
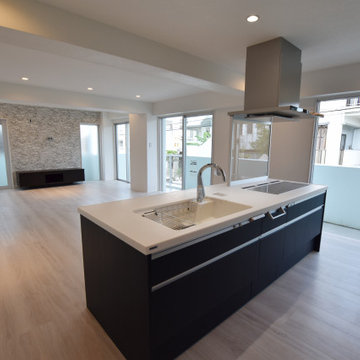
This is an example of a scandinavian single-wall open plan kitchen in Other with an integrated sink, flat-panel cabinets, blue cabinets, solid surface benchtops, blue splashback, stainless steel appliances, plywood floors, with island, white floor, white benchtop and wallpaper.
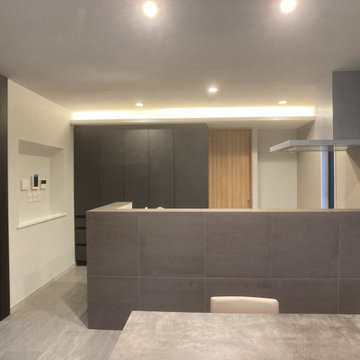
キッチン正面を見る。
600角タイル貼り
This is an example of a modern single-wall eat-in kitchen in Tokyo Suburbs with an undermount sink, flat-panel cabinets, white cabinets, quartz benchtops, white splashback, stainless steel appliances, plywood floors, white floor, beige benchtop and wallpaper.
This is an example of a modern single-wall eat-in kitchen in Tokyo Suburbs with an undermount sink, flat-panel cabinets, white cabinets, quartz benchtops, white splashback, stainless steel appliances, plywood floors, white floor, beige benchtop and wallpaper.
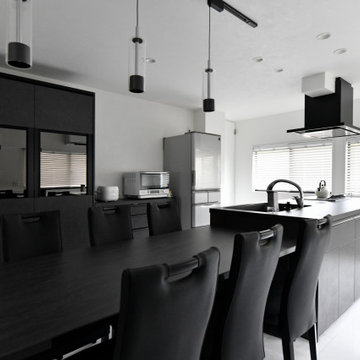
壁付だったキッチンを移動して、家族の笑顔が集まるオープンキッチンに変更。ゆったりとした作業スペースに、フラットで掃除がしやすく「料理をするのが楽しくなりました」
This is an example of a mid-sized modern single-wall eat-in kitchen in Fukuoka with an integrated sink, flat-panel cabinets, black cabinets, black appliances, plywood floors, with island, white floor, black benchtop and wallpaper.
This is an example of a mid-sized modern single-wall eat-in kitchen in Fukuoka with an integrated sink, flat-panel cabinets, black cabinets, black appliances, plywood floors, with island, white floor, black benchtop and wallpaper.
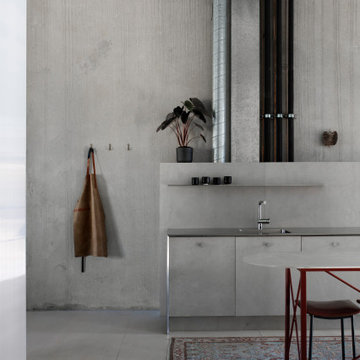
Inspiration for a mid-sized contemporary single-wall eat-in kitchen in Sydney with a single-bowl sink, grey cabinets, stainless steel benchtops, grey splashback, cement tile splashback, stainless steel appliances, plywood floors, with island, white floor and grey benchtop.
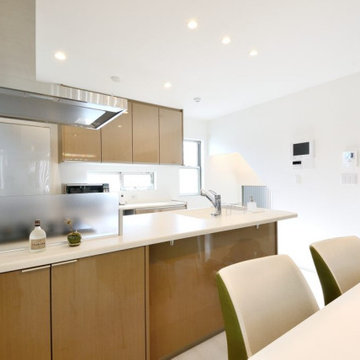
Design ideas for a contemporary open plan kitchen in Tokyo with an integrated sink, beaded inset cabinets, light wood cabinets, solid surface benchtops, beige splashback, stainless steel appliances, plywood floors, with island, white floor, beige benchtop and wallpaper.
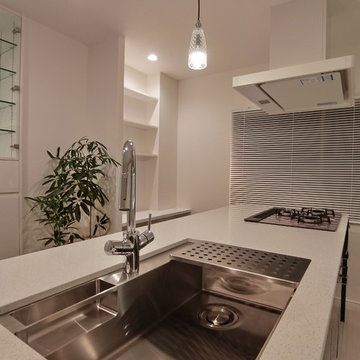
築42年のビルの再生:住宅部2階編
ホワイト&ブラックのキッチンが映える天然石の壁、ホワイトでまとめた壁と床、
ガラスのテーブルで空間を広く感じさせる
ダイニングチェアもホワイト&ブラックで軽快な印象
ガラスのクリスタルのようなペンダント。
シンクは手板金でオーダー。洗剤ポケット付きが便利。
水切りプレートは天板と同面になるように製作。
シンクの排水口はステンレス一体型
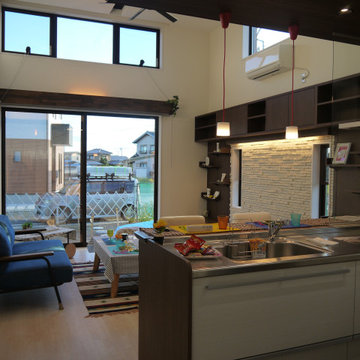
ステンレス天板を使用
キッチンで作業中でも、リビングダイニングを見渡せるようになっています。
コンロ前は透明なガラスの壁にすることで
よりリビングダイニングとの一体感を演出しています
Mid-sized modern single-wall open plan kitchen in Other with an integrated sink, light wood cabinets, stainless steel benchtops, brown splashback, coloured appliances, plywood floors, with island, white floor and brown benchtop.
Mid-sized modern single-wall open plan kitchen in Other with an integrated sink, light wood cabinets, stainless steel benchtops, brown splashback, coloured appliances, plywood floors, with island, white floor and brown benchtop.
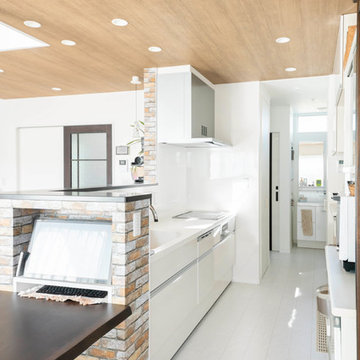
お料理しながら、キッチンに隣接している洗面所で
お洗濯をしたり、家事動線が直線で出来るので効率よく作業ができて大変便利。キッチン横にはお施主様ご要望のパソコンを置くスペーすをつくりました
Inspiration for a large contemporary single-wall open plan kitchen in Other with an integrated sink, open cabinets, white cabinets, solid surface benchtops, white splashback, panelled appliances, plywood floors, white floor and white benchtop.
Inspiration for a large contemporary single-wall open plan kitchen in Other with an integrated sink, open cabinets, white cabinets, solid surface benchtops, white splashback, panelled appliances, plywood floors, white floor and white benchtop.
Kitchen with Plywood Floors and White Floor Design Ideas
1