Kitchen with White Splashback and White Floor Design Ideas
Refine by:
Budget
Sort by:Popular Today
1 - 20 of 11,266 photos

Complete transformation of 1950s single storey residence to a luxury modern double storey home
This is an example of a mid-sized modern galley eat-in kitchen in Sydney with a drop-in sink, marble benchtops, white splashback, marble splashback, black appliances, marble floors, with island, white floor and white benchtop.
This is an example of a mid-sized modern galley eat-in kitchen in Sydney with a drop-in sink, marble benchtops, white splashback, marble splashback, black appliances, marble floors, with island, white floor and white benchtop.
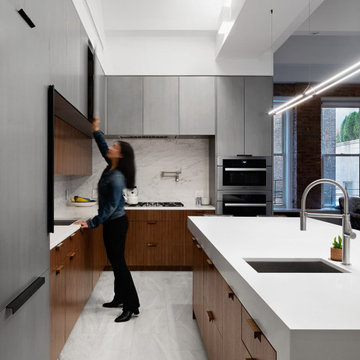
Design ideas for a large contemporary l-shaped kitchen in New York with an undermount sink, flat-panel cabinets, dark wood cabinets, quartz benchtops, white splashback, stone slab splashback, stainless steel appliances, marble floors, with island, white benchtop and white floor.
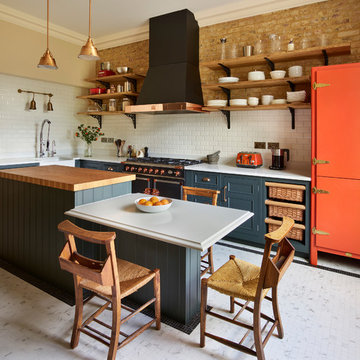
This is an example of a country l-shaped kitchen in London with a farmhouse sink, recessed-panel cabinets, green cabinets, wood benchtops, white splashback, subway tile splashback, black appliances, with island, white floor and brown benchtop.
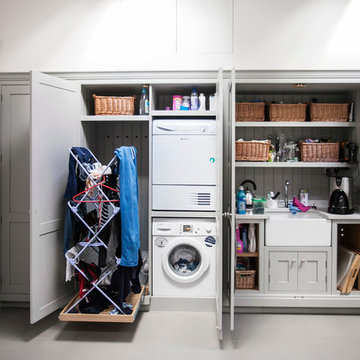
Burlanes were commissioned to design, create and install a fresh and contemporary kitchen for a brand new extension on a beautiful family home in Crystal Palace, London. The main objective was to maximise the use of space and achieve a clean looking, clutter free kitchen, with lots of storage and a dedicated dining area.
We are delighted with the outcome of this kitchen, but more importantly so is the client who says it is where her family now spend all their time.
“I can safely say that everything I ever wanted in a kitchen is in my kitchen, brilliant larder cupboards, great pull out shelves for the toaster etc and all expertly hand built. After our initial visit from our designer Lindsey Durrant, I was confident that she knew exactly what I wanted even from my garbled ramblings, and I got exactly what I wanted! I honestly would not hesitate in recommending Burlanes to anyone.”

The Atherton House is a family compound for a professional couple in the tech industry, and their two teenage children. After living in Singapore, then Hong Kong, and building homes there, they looked forward to continuing their search for a new place to start a life and set down roots.
The site is located on Atherton Avenue on a flat, 1 acre lot. The neighboring lots are of a similar size, and are filled with mature planting and gardens. The brief on this site was to create a house that would comfortably accommodate the busy lives of each of the family members, as well as provide opportunities for wonder and awe. Views on the site are internal. Our goal was to create an indoor- outdoor home that embraced the benign California climate.
The building was conceived as a classic “H” plan with two wings attached by a double height entertaining space. The “H” shape allows for alcoves of the yard to be embraced by the mass of the building, creating different types of exterior space. The two wings of the home provide some sense of enclosure and privacy along the side property lines. The south wing contains three bedroom suites at the second level, as well as laundry. At the first level there is a guest suite facing east, powder room and a Library facing west.
The north wing is entirely given over to the Primary suite at the top level, including the main bedroom, dressing and bathroom. The bedroom opens out to a roof terrace to the west, overlooking a pool and courtyard below. At the ground floor, the north wing contains the family room, kitchen and dining room. The family room and dining room each have pocketing sliding glass doors that dissolve the boundary between inside and outside.
Connecting the wings is a double high living space meant to be comfortable, delightful and awe-inspiring. A custom fabricated two story circular stair of steel and glass connects the upper level to the main level, and down to the basement “lounge” below. An acrylic and steel bridge begins near one end of the stair landing and flies 40 feet to the children’s bedroom wing. People going about their day moving through the stair and bridge become both observed and observer.
The front (EAST) wall is the all important receiving place for guests and family alike. There the interplay between yin and yang, weathering steel and the mature olive tree, empower the entrance. Most other materials are white and pure.
The mechanical systems are efficiently combined hydronic heating and cooling, with no forced air required.
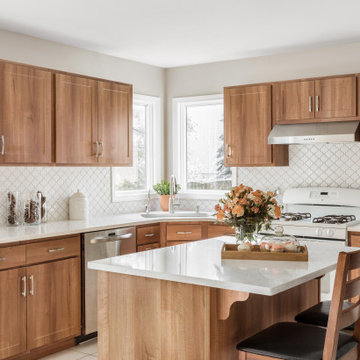
Photo of a large transitional l-shaped eat-in kitchen in Philadelphia with a single-bowl sink, medium wood cabinets, quartzite benchtops, white splashback, ceramic splashback, with island, white floor, white benchtop, flat-panel cabinets, stainless steel appliances and cement tiles.
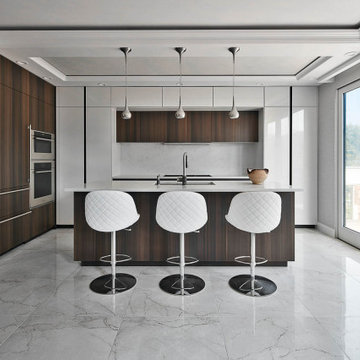
Working on this modern kitchen design gave me great pleasure. Unique flat-panel door, integrated and paneled high-end appliances, quartz counters, lacquered and wood veneer finishes, are just a few attributes of this stunning kitchen. Many intricate details, handle-less design, ample modern storage, elevated this kitchen to be one of my favorites projects.
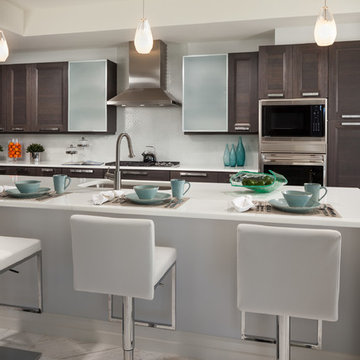
Sargent Photography
J/Howard Design Inc
Mid-sized contemporary single-wall eat-in kitchen in Miami with recessed-panel cabinets, white splashback, stainless steel appliances, marble floors, white floor, white benchtop, an undermount sink, dark wood cabinets, a peninsula, solid surface benchtops and ceramic splashback.
Mid-sized contemporary single-wall eat-in kitchen in Miami with recessed-panel cabinets, white splashback, stainless steel appliances, marble floors, white floor, white benchtop, an undermount sink, dark wood cabinets, a peninsula, solid surface benchtops and ceramic splashback.
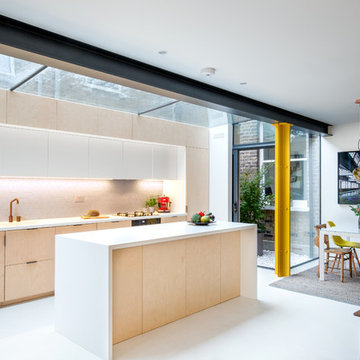
Mark Weeks
This is an example of a mid-sized contemporary single-wall open plan kitchen in London with an integrated sink, flat-panel cabinets, light wood cabinets, white splashback, ceramic splashback, black appliances, concrete floors, with island and white floor.
This is an example of a mid-sized contemporary single-wall open plan kitchen in London with an integrated sink, flat-panel cabinets, light wood cabinets, white splashback, ceramic splashback, black appliances, concrete floors, with island and white floor.

Au centre de la cuisine se trouve un îlot spacieux, le véritable point focal de la pièce revêtu d’un élégant comptoir en marbre blanc. Des luminaires suspendus au-dessus de l’îlot ajoutent une lumière douce et chaleureuse.

Inspiration for a small contemporary u-shaped eat-in kitchen in Moscow with an undermount sink, flat-panel cabinets, beige cabinets, solid surface benchtops, white splashback, porcelain splashback, black appliances, ceramic floors, a peninsula, white floor and white benchtop.

The seamless indoor-outdoor transition in this Oxfordshire country home provides the perfect setting for all-season entertaining. The elevated setting of the bulthaup kitchen overlooking the connected soft seating and dining allows conversation to effortlessly flow. A large bar presents a useful touch down point where you can be the centre of the room.

Inspiration for a contemporary open plan kitchen in Moscow with a drop-in sink, flat-panel cabinets, grey cabinets, solid surface benchtops, white splashback, porcelain floors, with island, white floor, white benchtop and recessed.

This is an example of a small midcentury u-shaped open plan kitchen in Saint Petersburg with a farmhouse sink, raised-panel cabinets, grey cabinets, quartz benchtops, white splashback, subway tile splashback, stainless steel appliances, ceramic floors, no island, white floor and white benchtop.

Large contemporary l-shaped open plan kitchen in Saint Petersburg with an undermount sink, light wood cabinets, marble benchtops, white splashback, marble splashback, white appliances, porcelain floors, with island, white floor, white benchtop and wood.
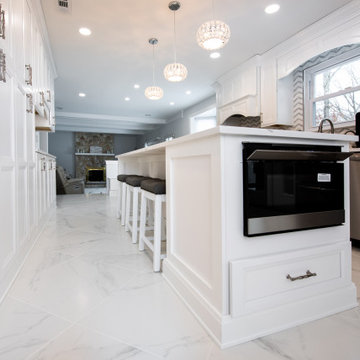
Design ideas for a large contemporary galley eat-in kitchen in Philadelphia with an undermount sink, shaker cabinets, white cabinets, quartz benchtops, white splashback, marble splashback, stainless steel appliances, porcelain floors, with island, white floor and white benchtop.
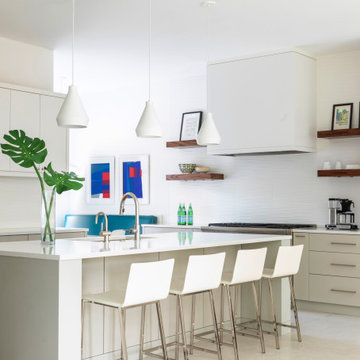
2019 Addition/Remodel by Steven Allen Designs, LLC - Featuring Clean Subtle lines + 42" Front Door + 48" Italian Tiles + Quartz Countertops + Custom Shaker Cabinets + Oak Slat Wall and Trim Accents + Design Fixtures + Artistic Tiles + Wild Wallpaper + Top of Line Appliances
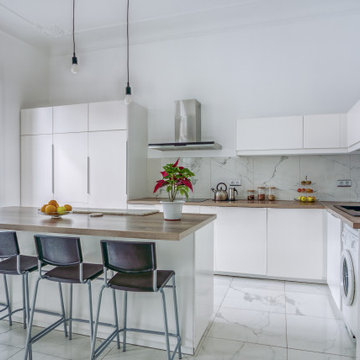
This is an example of a contemporary l-shaped kitchen in Nice with a drop-in sink, flat-panel cabinets, white cabinets, wood benchtops, white splashback, panelled appliances, with island, white floor and brown benchtop.
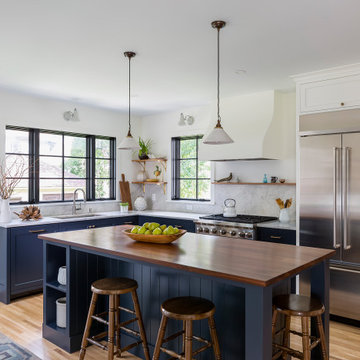
Dark blue base cabinets anchor the space while the marble countertops and walnut island top preserve the light and history of this turn of the century home.
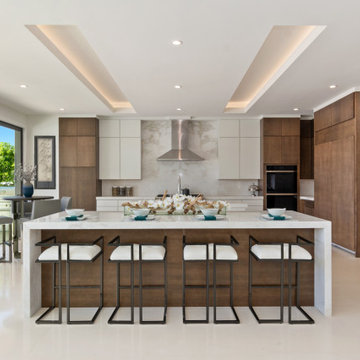
Contemporary l-shaped kitchen in Miami with flat-panel cabinets, medium wood cabinets, white splashback, stainless steel appliances, with island, white floor and white benchtop.
Kitchen with White Splashback and White Floor Design Ideas
1