Kitchen with White Floor Design Ideas
Refine by:
Budget
Sort by:Popular Today
81 - 100 of 25,879 photos
Item 1 of 2
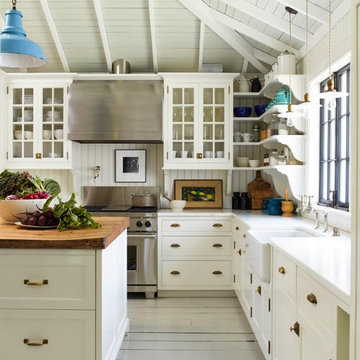
Gil Schafer, Architect
Rita Konig, Interior Designer
Chambers & Chambers, Local Architect
Fredericka Moller, Landscape Architect
Eric Piasecki, Photographer
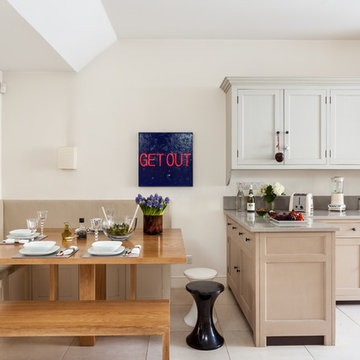
This kitchen / dining area presents a soft furniture in terms of shapes and colours; the shaker style cabinets, the upholstered bench and the floor are in very soft and light range of beige, put in evidence the warm wood of the table and standing bench.
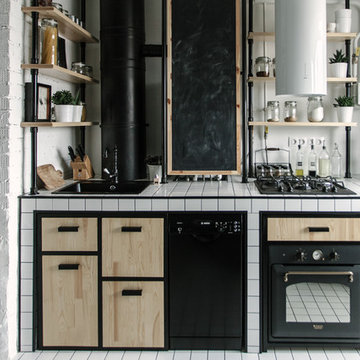
buro5, архитектор Борис Денисюк, architect Boris Denisyuk. Photo: Luciano Spinelli
Design ideas for a small industrial single-wall open plan kitchen in Moscow with an undermount sink, tile benchtops and white floor.
Design ideas for a small industrial single-wall open plan kitchen in Moscow with an undermount sink, tile benchtops and white floor.
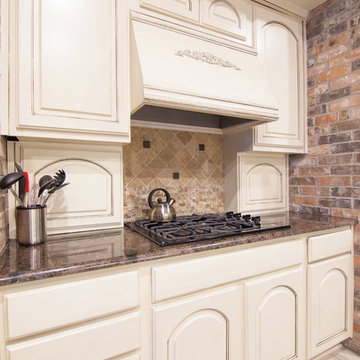
Rachel Verdugo
Inspiration for a large contemporary u-shaped open plan kitchen in Dallas with white cabinets, granite benchtops, multi-coloured splashback, black appliances, with island, an undermount sink, raised-panel cabinets, brick splashback, ceramic floors, white floor and brown benchtop.
Inspiration for a large contemporary u-shaped open plan kitchen in Dallas with white cabinets, granite benchtops, multi-coloured splashback, black appliances, with island, an undermount sink, raised-panel cabinets, brick splashback, ceramic floors, white floor and brown benchtop.
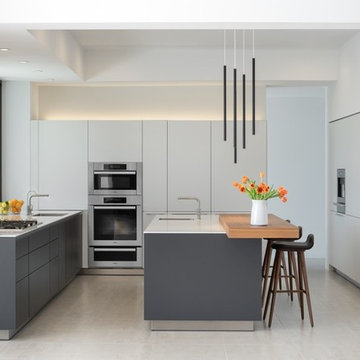
Design ideas for a mid-sized u-shaped kitchen in Phoenix with flat-panel cabinets, white cabinets, quartz benchtops, porcelain floors, with island, white splashback, white floor, porcelain splashback, an undermount sink, panelled appliances and white benchtop.
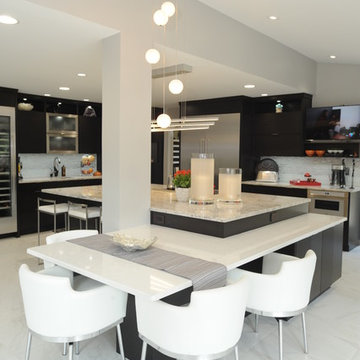
McGinnis Leathers
Expansive modern l-shaped eat-in kitchen in Atlanta with an undermount sink, dark wood cabinets, quartz benchtops, stainless steel appliances, porcelain floors, with island, flat-panel cabinets, grey splashback, matchstick tile splashback and white floor.
Expansive modern l-shaped eat-in kitchen in Atlanta with an undermount sink, dark wood cabinets, quartz benchtops, stainless steel appliances, porcelain floors, with island, flat-panel cabinets, grey splashback, matchstick tile splashback and white floor.
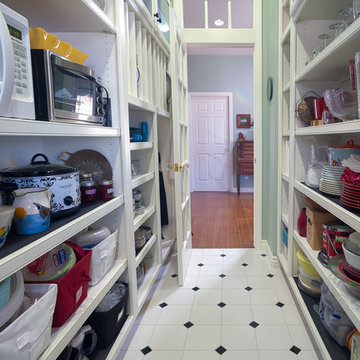
An addition inspired by a picture of a butler's pantry. A place for storage, entertaining, and relaxing. Craftsman decorating inspired by the Ahwahnee Hotel in Yosemite. The owners and I, with a bottle of red wine, drew out the final design of the pantry in pencil on the newly drywalled walls. The cabinet maker then came over for final measurements.
This was part of a larger addition. See "Yosemite Inspired Family Room" for more photos.
Doug Wade Photography
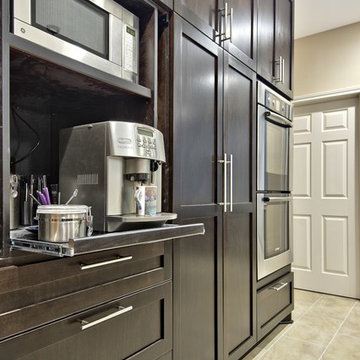
The microwave and coffee station is nestled away inside of a neat appliance garage. The appliance garage is finished inside so that it looks impressive even while it is open. A flat pull-out stand extends the coffee station for easy access.
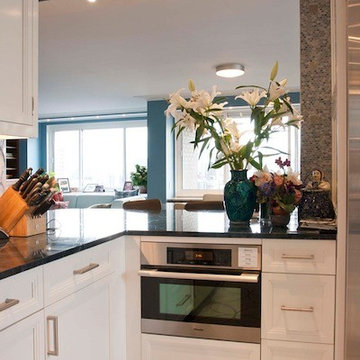
This project was a full-gut renovation on a Upper East Side Apartment combination.
This is an example of a mid-sized midcentury single-wall separate kitchen in New York with an undermount sink, recessed-panel cabinets, white cabinets, quartz benchtops, blue splashback, mosaic tile splashback, stainless steel appliances, terrazzo floors, white floor and with island.
This is an example of a mid-sized midcentury single-wall separate kitchen in New York with an undermount sink, recessed-panel cabinets, white cabinets, quartz benchtops, blue splashback, mosaic tile splashback, stainless steel appliances, terrazzo floors, white floor and with island.
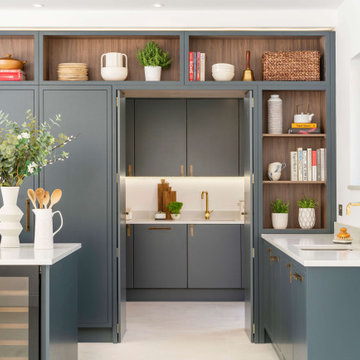
Photo of a contemporary u-shaped kitchen in London with an undermount sink, flat-panel cabinets, grey cabinets, panelled appliances, with island and white floor.
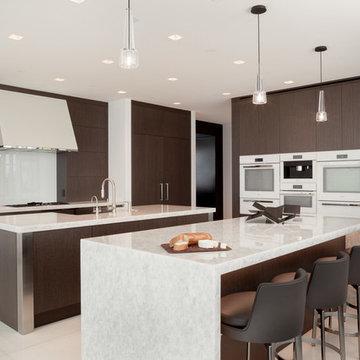
This contemporary kitchen in a luxury condominium is state of the art. The stained *cabinets are contrasted by white glass appliances, stainless steel accents and recycled glass countertops.
The floating wall houses the ovens, microwave, warming steamer on the kitchen side. On the opposite side there is a continuation of the fine woodwork throughout the space .
Refrigerators are completely built-in and clad in the same wood as to appear to be a cabinet.
Stainless drawers complete the base cabinet below the cooktop and create the detail at the corners of the center island. Dishwashers flank the sink and are covered in the same cabinetry forming a seamless effect.
The stone top on the outside island had a waterfall detail and additional storage.
Three pendent lights illuminate the leather swivel barstools with bronze iron bases.
•Photo by Argonaut Architectural•
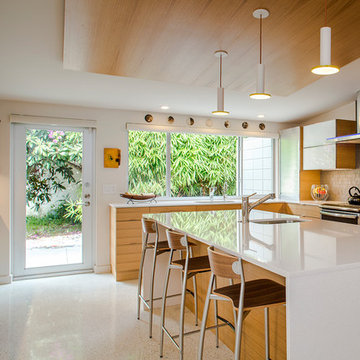
SRQ Magazine's Home of the Year 2015 Platinum Award for Best Bathroom, Best Kitchen, and Best Overall Renovation
Photo: Raif Fluker
Photo of a midcentury l-shaped kitchen in Tampa with flat-panel cabinets, light wood cabinets, grey splashback, glass tile splashback, concrete floors, with island, an undermount sink and white floor.
Photo of a midcentury l-shaped kitchen in Tampa with flat-panel cabinets, light wood cabinets, grey splashback, glass tile splashback, concrete floors, with island, an undermount sink and white floor.

Photo of a small traditional galley separate kitchen in Philadelphia with shaker cabinets, medium wood cabinets, quartz benchtops, white splashback, subway tile splashback, stainless steel appliances, marble floors, no island, white floor and white benchtop.

This is an example of a contemporary l-shaped eat-in kitchen in London with an undermount sink, flat-panel cabinets, green cabinets, stainless steel appliances, no island, white floor and beige benchtop.

Contemporary u-shaped eat-in kitchen in Paris with an undermount sink, flat-panel cabinets, blue cabinets, marble benchtops, stainless steel appliances, a peninsula, white floor and multi-coloured benchtop.
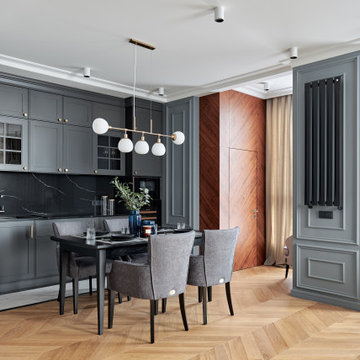
Кухня-столовая в сером цвете совмещена со столовой и гостиной зоной.
Photo of a mid-sized contemporary single-wall eat-in kitchen in Saint Petersburg with a single-bowl sink, recessed-panel cabinets, grey cabinets, solid surface benchtops, black splashback, engineered quartz splashback, black appliances, ceramic floors, white floor and black benchtop.
Photo of a mid-sized contemporary single-wall eat-in kitchen in Saint Petersburg with a single-bowl sink, recessed-panel cabinets, grey cabinets, solid surface benchtops, black splashback, engineered quartz splashback, black appliances, ceramic floors, white floor and black benchtop.
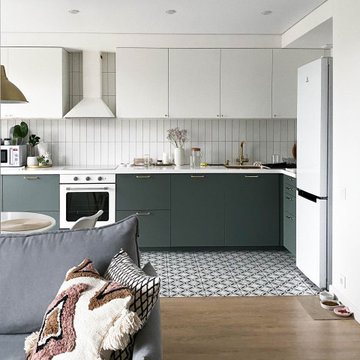
Кухня. где поместится все необходимое. Холодильник спрятан в нишу и не привлекает внимания
Inspiration for a mid-sized scandinavian l-shaped open plan kitchen in Moscow with an undermount sink, flat-panel cabinets, solid surface benchtops, white splashback, ceramic splashback, porcelain floors, no island, white floor and white benchtop.
Inspiration for a mid-sized scandinavian l-shaped open plan kitchen in Moscow with an undermount sink, flat-panel cabinets, solid surface benchtops, white splashback, ceramic splashback, porcelain floors, no island, white floor and white benchtop.

Design ideas for a contemporary u-shaped kitchen in Turin with flat-panel cabinets, grey cabinets, white splashback, panelled appliances, a peninsula, white floor and white benchtop.

Design ideas for a large contemporary l-shaped open plan kitchen in Moscow with an undermount sink, flat-panel cabinets, white cabinets, quartz benchtops, brown splashback, stone slab splashback, black appliances, porcelain floors, with island, white floor, white benchtop and exposed beam.
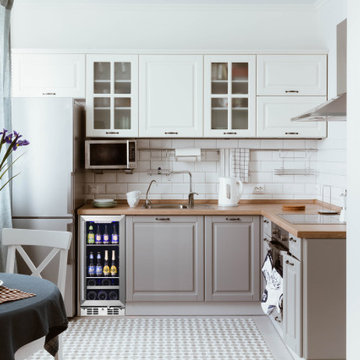
15inch wide wine and beverage cooler.
The TITAN stainless steel built-in wine cooler provides luxury, style and functionality. Elegantly adorned with a high-end stainless steel trimmed door and handle, the unit fits perfectly under standard counters. Its advanced compressor cooling system, which is controlled by a sleek touch panel, keeps your precious wine collection consistently cooled.
Kitchen with White Floor Design Ideas
5