Kitchen with White Splashback and Black Benchtop Design Ideas
Refine by:
Budget
Sort by:Popular Today
1 - 20 of 14,730 photos
Item 1 of 3

Mid-sized transitional galley eat-in kitchen in Melbourne with shaker cabinets, white cabinets, laminate benchtops, white splashback, ceramic splashback, white appliances, medium hardwood floors, with island and black benchtop.

Photo of a contemporary galley kitchen in Melbourne with an undermount sink, flat-panel cabinets, white cabinets, white splashback, mosaic tile splashback, concrete floors, with island, grey floor and black benchtop.

Fall is approaching and with it all the renovations and home projects.
That's why we want to share pictures of this beautiful woodwork recently installed which includes a kitchen, butler's pantry, library, units and vanities, in the hope to give you some inspiration and ideas and to show the type of work designed, manufactured and installed by WL Kitchen and Home.
For more ideas or to explore different styles visit our website at wlkitchenandhome.com.
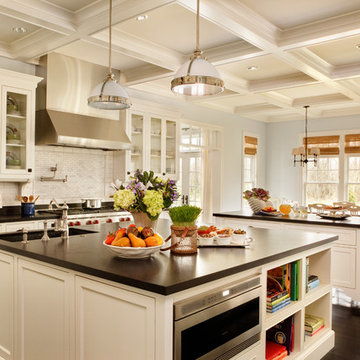
This is an example of a large traditional eat-in kitchen in Portland with stainless steel appliances, recessed-panel cabinets, white cabinets, white splashback, subway tile splashback, granite benchtops, an undermount sink, dark hardwood floors, multiple islands and black benchtop.
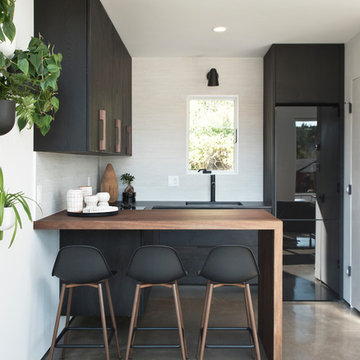
Inspiration for a scandinavian u-shaped kitchen in New York with an undermount sink, flat-panel cabinets, white splashback, black appliances, concrete floors, a peninsula, grey floor and black benchtop.
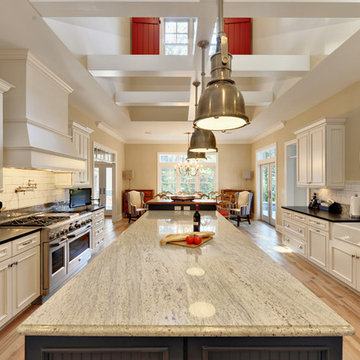
Inspiration for a beach style eat-in kitchen in Philadelphia with stainless steel appliances, subway tile splashback, a farmhouse sink, granite benchtops, recessed-panel cabinets, white cabinets, white splashback and black benchtop.

Designer Sarah Robertson of Studio Dearborn helped a neighbor and friend to update a “builder grade” kitchen into a personal, family space that feels luxurious and inviting.
The homeowner wanted to solve a number of storage and flow problems in the kitchen, including a wasted area dedicated to a desk, too-little pantry storage, and her wish for a kitchen bar. The all white builder kitchen lacked character, and the client wanted to inject color, texture and personality into the kitchen while keeping it classic.

Blueberry english kitchen with white kitchen appliances, slate floor tile and zellige tile backsplash.
Small u-shaped separate kitchen in New York with a farmhouse sink, shaker cabinets, blue cabinets, granite benchtops, white splashback, white appliances, slate floors, no island, grey floor and black benchtop.
Small u-shaped separate kitchen in New York with a farmhouse sink, shaker cabinets, blue cabinets, granite benchtops, white splashback, white appliances, slate floors, no island, grey floor and black benchtop.

La cuisine a été conservée partiellement (linéaire bas noir).
Avant, la cuisine était en total look noir (crédence et meubles hauts compris)
Après : Dans l'objectif d'optimiser les rangements et la luminosité, une crédence blanche a été posée et les meubles hauts ont été remplacés par des meubles blancs de plus grande capacité. La crédence est ponctuée d'une étagère bois, en rappel aux aménagements installés dans la pièce de vie.

Mid-sized transitional u-shaped kitchen in Los Angeles with a farmhouse sink, shaker cabinets, white cabinets, marble benchtops, white splashback, subway tile splashback, stainless steel appliances, medium hardwood floors, a peninsula, brown floor and black benchtop.
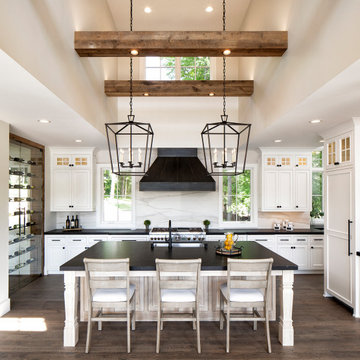
Design ideas for a country u-shaped kitchen in Minneapolis with an undermount sink, recessed-panel cabinets, white cabinets, white splashback, stone slab splashback, panelled appliances, dark hardwood floors, with island, brown floor, black benchtop, exposed beam and vaulted.
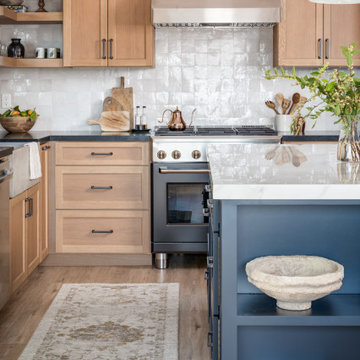
kitchen remodel
Design ideas for a mid-sized transitional l-shaped kitchen in San Diego with a farmhouse sink, shaker cabinets, blue cabinets, solid surface benchtops, white splashback, terra-cotta splashback, black appliances, vinyl floors, with island, beige floor and black benchtop.
Design ideas for a mid-sized transitional l-shaped kitchen in San Diego with a farmhouse sink, shaker cabinets, blue cabinets, solid surface benchtops, white splashback, terra-cotta splashback, black appliances, vinyl floors, with island, beige floor and black benchtop.
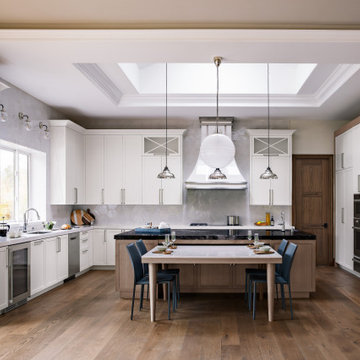
Bright beautiful white kitchen is balanced with lighter stained wood elements and wood floors to warm up the space. All cabinets, table an hood are custom designed . Table can pull out from the island, opening up a space for bar stools when entertaining.
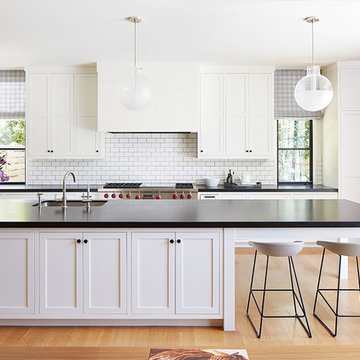
Photography by John Merkl
This is an example of a large transitional galley open plan kitchen in San Francisco with an undermount sink, white cabinets, white splashback, subway tile splashback, stainless steel appliances, light hardwood floors, with island, shaker cabinets, beige floor, solid surface benchtops and black benchtop.
This is an example of a large transitional galley open plan kitchen in San Francisco with an undermount sink, white cabinets, white splashback, subway tile splashback, stainless steel appliances, light hardwood floors, with island, shaker cabinets, beige floor, solid surface benchtops and black benchtop.
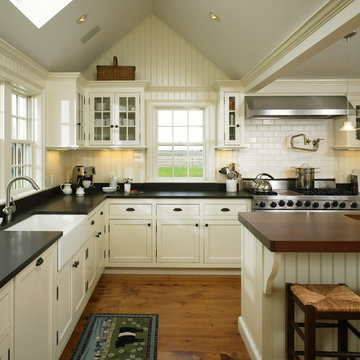
Design ideas for a large country l-shaped open plan kitchen in Boston with a farmhouse sink, glass-front cabinets, white cabinets, white splashback, subway tile splashback, stainless steel appliances, medium hardwood floors, with island and black benchtop.

Modern kitchen in modern farmhouse. Taj Mahal countertops and glass display cabinets
Photo of a large modern u-shaped separate kitchen in Raleigh with a drop-in sink, recessed-panel cabinets, white cabinets, granite benchtops, white splashback, medium hardwood floors, brown floor and black benchtop.
Photo of a large modern u-shaped separate kitchen in Raleigh with a drop-in sink, recessed-panel cabinets, white cabinets, granite benchtops, white splashback, medium hardwood floors, brown floor and black benchtop.

Kitchen with eat-in banquette
Design ideas for a transitional galley eat-in kitchen in DC Metro with an undermount sink, shaker cabinets, green cabinets, quartzite benchtops, white splashback, ceramic splashback, stainless steel appliances, no island, brown floor, black benchtop, exposed beam, vaulted and medium hardwood floors.
Design ideas for a transitional galley eat-in kitchen in DC Metro with an undermount sink, shaker cabinets, green cabinets, quartzite benchtops, white splashback, ceramic splashback, stainless steel appliances, no island, brown floor, black benchtop, exposed beam, vaulted and medium hardwood floors.

Renovated kitchen with Custom Amish cabinetry in Evergreen Fog paint. Inset doors with beaded face frames and exposed antique brass hinges. Virginia Mist granite in honed finish also featured. Kitchen design and cabinetry by Village Home Stores for Budd Creek Homes.

This alluring kitchen design features Dura Supreme Cabinetry’s Reese Inset door style in our Dove painted finish through the majority of the design. The kitchen island and the interior of the glass cabinetry incorporate the Avery door style in a Coriander stain on Quarter-Sawn White Oak and black metal accent doors in the Aluminum Framed Style #1 with the matte black Onyx finish. A modern, curved hood in the Black paint creates a beautiful focal point above the cooktop.
Request a FREE Dura Supreme Brochure Packet:
https://www.durasupreme.com/request-brochures/
Find a Dura Supreme Showroom near you today:
https://www.durasupreme.com/request-brochures
Want to become a Dura Supreme Dealer? Go to:
https://www.durasupreme.com/become-a-cabinet-dealer-request-form/

A ground floor remodel creating larger, more functional rooms without increasing the property's actual size. Meadowlark incorporated custom cabinetry solutions that not only added to the flow of the rooms but also added storage and purpose.
Kitchen with White Splashback and Black Benchtop Design Ideas
1