Kitchen with Laminate Benchtops and White Splashback Design Ideas
Refine by:
Budget
Sort by:Popular Today
1 - 20 of 9,219 photos

Mid-sized transitional galley eat-in kitchen in Melbourne with shaker cabinets, white cabinets, laminate benchtops, white splashback, ceramic splashback, white appliances, medium hardwood floors, with island and black benchtop.
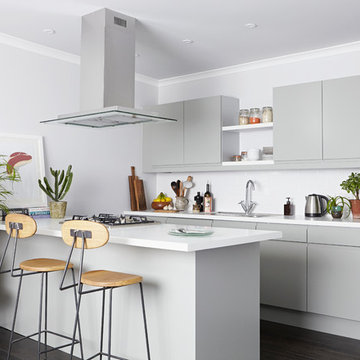
This light-filled open-plan kitchen is finished in calming light grey handleless cabinets and Duropal laminate worktop. This inexpensive design maximises the space, with a peninsula island providing additional countertop and dining space.
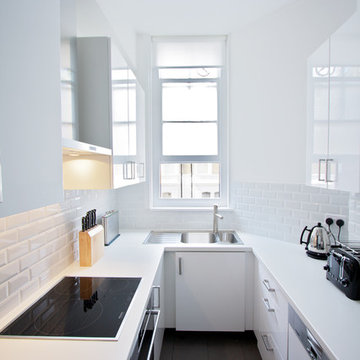
James Smith
Photo of a mid-sized contemporary u-shaped separate kitchen in London with a double-bowl sink, flat-panel cabinets, laminate benchtops, white splashback, ceramic splashback, ceramic floors, no island and panelled appliances.
Photo of a mid-sized contemporary u-shaped separate kitchen in London with a double-bowl sink, flat-panel cabinets, laminate benchtops, white splashback, ceramic splashback, ceramic floors, no island and panelled appliances.

Однокомнатная квартира в тихом переулке центра Москвы.
Среди встроенной техники - стиральная машина с функцией сушки, СВЧ, холодильник, компактная варочная панель.

Petit studio de 18m² dans le 7e arrondissement de Lyon, issu d'une division d'un vieil appartement de 60m².
Le parquet ancien ainsi que la cheminée ont été conservés.
Budget total (travaux, cuisine, mobilier, etc...) : ~ 25 000€
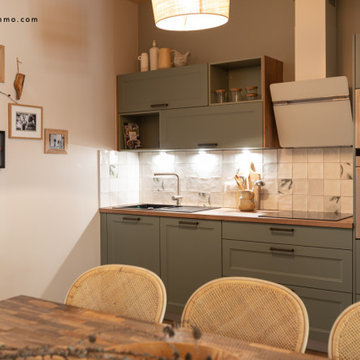
cuisine ouverte sur salle à manger dans un style campagne chic.
Photo of a small country single-wall open plan kitchen in Strasbourg with an undermount sink, beaded inset cabinets, green cabinets, laminate benchtops, white splashback, ceramic splashback, stainless steel appliances, light hardwood floors, no island, brown floor and brown benchtop.
Photo of a small country single-wall open plan kitchen in Strasbourg with an undermount sink, beaded inset cabinets, green cabinets, laminate benchtops, white splashback, ceramic splashback, stainless steel appliances, light hardwood floors, no island, brown floor and brown benchtop.
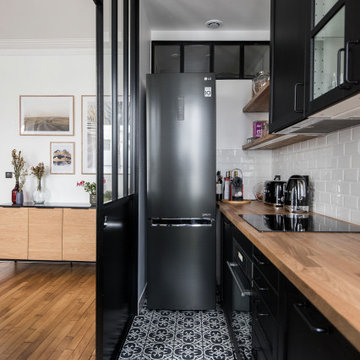
Inspiration for a small contemporary single-wall kitchen in Paris with black cabinets, laminate benchtops, white splashback, ceramic splashback, no island, shaker cabinets, black appliances, multi-coloured floor and brown benchtop.
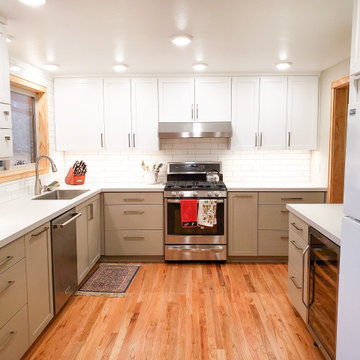
Adding a color to your base cabinets is a great way to add depth to your Kitchen, while keeping the beloved white cabinets and subway tile backsplash. This project brought in warmth with hardwood flooring and wood trim. Can you spot the large patch we made in the original flooring? Neither can we! We removed a peninsula to open up this kitchen for entertaining space when guests are over (after COVID-19 of course). Props to this client for doing their own beautiful trimwork around the windows and doors!
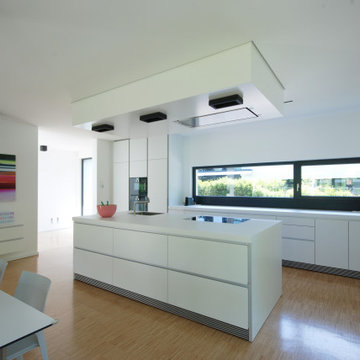
Die Küche ist im Wohnraum integriert und bildet den zentralen Punkt im Haus. Die Übergänge von Formen und Materialien sind fließend.
This is an example of a large modern eat-in kitchen in Dusseldorf with a single-bowl sink, flat-panel cabinets, white cabinets, laminate benchtops, white splashback, window splashback, black appliances, bamboo floors, with island, beige floor and white benchtop.
This is an example of a large modern eat-in kitchen in Dusseldorf with a single-bowl sink, flat-panel cabinets, white cabinets, laminate benchtops, white splashback, window splashback, black appliances, bamboo floors, with island, beige floor and white benchtop.
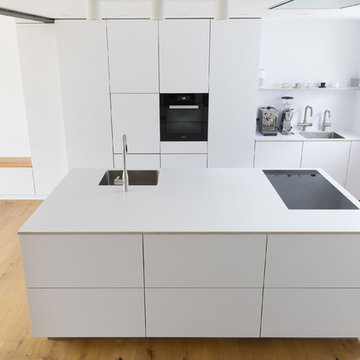
Zwei Spülbecken erleichtern die Arbeit: Das Spülbecken in der Kaffeenische neben den Hochschränken stellt gefiltertes Wasser bereit, um Kaffee zu kochen. Darüber hinaus kann hier auch kochendes oder sprudelndes Wasser entnommen werden.
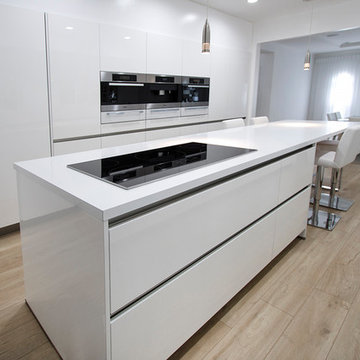
This is an example of a mid-sized modern eat-in kitchen in Los Angeles with a drop-in sink, flat-panel cabinets, white cabinets, laminate benchtops, white splashback, stone slab splashback, stainless steel appliances, laminate floors, with island, brown floor and white benchtop.
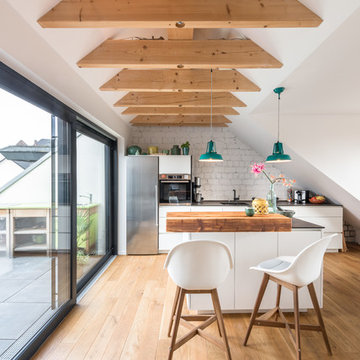
Küche im Dachgeschoss mit angrenzender Dachterasse.
Photo of a mid-sized scandinavian single-wall eat-in kitchen in Cologne with an undermount sink, flat-panel cabinets, white cabinets, laminate benchtops, white splashback, limestone splashback, stainless steel appliances, dark hardwood floors, with island, black benchtop and beige floor.
Photo of a mid-sized scandinavian single-wall eat-in kitchen in Cologne with an undermount sink, flat-panel cabinets, white cabinets, laminate benchtops, white splashback, limestone splashback, stainless steel appliances, dark hardwood floors, with island, black benchtop and beige floor.
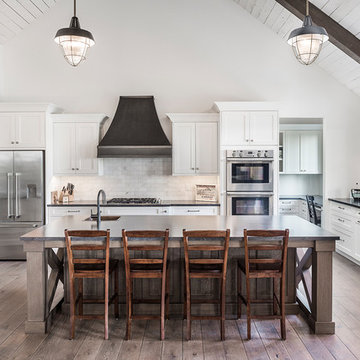
This contemporary farmhouse is located on a scenic acreage in Greendale, BC. It features an open floor plan with room for hosting a large crowd, a large kitchen with double wall ovens, tons of counter space, a custom range hood and was designed to maximize natural light. Shed dormers with windows up high flood the living areas with daylight. The stairwells feature more windows to give them an open, airy feel, and custom black iron railings designed and crafted by a talented local blacksmith. The home is very energy efficient, featuring R32 ICF construction throughout, R60 spray foam in the roof, window coatings that minimize solar heat gain, an HRV system to ensure good air quality, and LED lighting throughout. A large covered patio with a wood burning fireplace provides warmth and shelter in the shoulder seasons.
Carsten Arnold Photography
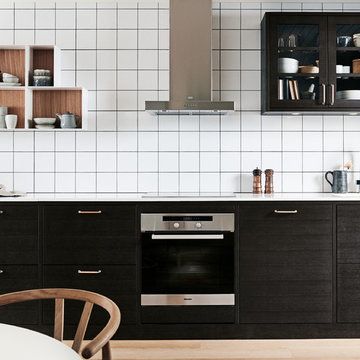
Ballingslöv AB
Inspiration for a mid-sized scandinavian single-wall eat-in kitchen in Malmo with an undermount sink, flat-panel cabinets, brown cabinets, laminate benchtops, white splashback, porcelain splashback and black appliances.
Inspiration for a mid-sized scandinavian single-wall eat-in kitchen in Malmo with an undermount sink, flat-panel cabinets, brown cabinets, laminate benchtops, white splashback, porcelain splashback and black appliances.
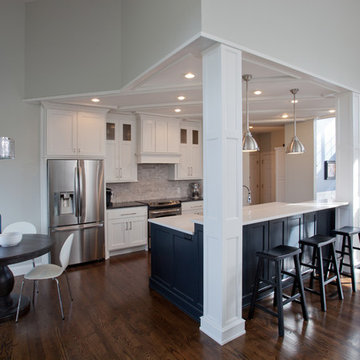
Design ideas for a mid-sized transitional galley open plan kitchen in St Louis with shaker cabinets, white cabinets, laminate benchtops, white splashback, stainless steel appliances, dark hardwood floors, with island, porcelain splashback, brown floor and a farmhouse sink.
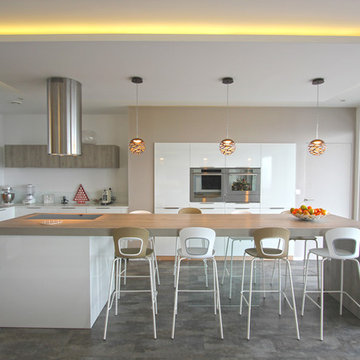
Dans cet appartement très lumineux et tourné vers la ville, l'enjeu était de créer des espaces distincts sans perdre cette luminosité. Grâce à du mobilier sur mesure, nous sommes parvenus à créer des espaces communs différents.

Walk in pantry
Photo of a small modern l-shaped separate kitchen in Melbourne with open cabinets, white cabinets, laminate benchtops, white splashback, light hardwood floors, no island, yellow floor and beige benchtop.
Photo of a small modern l-shaped separate kitchen in Melbourne with open cabinets, white cabinets, laminate benchtops, white splashback, light hardwood floors, no island, yellow floor and beige benchtop.

Photo of a small modern l-shaped open plan kitchen in Florence with a single-bowl sink, flat-panel cabinets, white cabinets, laminate benchtops, white splashback, porcelain splashback, stainless steel appliances, porcelain floors, a peninsula, beige floor, white benchtop and recessed.
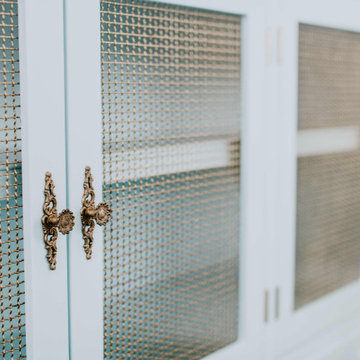
Photo of a beach style kitchen in Gold Coast - Tweed with a drop-in sink, blue cabinets, laminate benchtops, white splashback, subway tile splashback, stainless steel appliances and vinyl floors.

Inspiration for a small modern single-wall eat-in kitchen in Paris with a single-bowl sink, beaded inset cabinets, light wood cabinets, laminate benchtops, white splashback, mosaic tile splashback, white appliances, cement tiles, red floor and white benchtop.
Kitchen with Laminate Benchtops and White Splashback Design Ideas
1